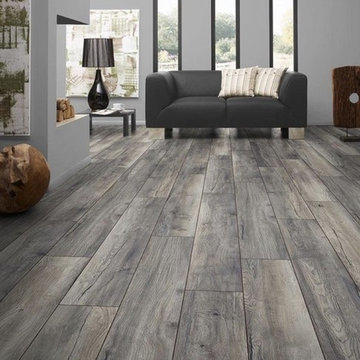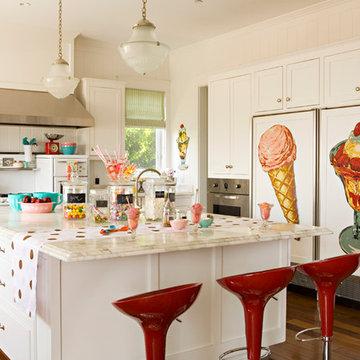Modern Home Design Ideas
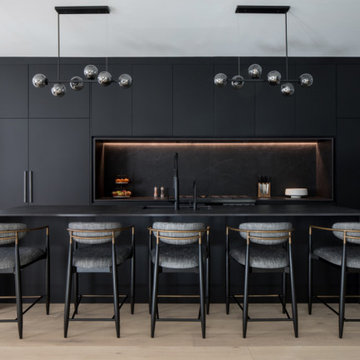
Matte black DOCA kitchen cabinets with black Dekton counters and backsplash.
Open concept kitchen - large modern galley light wood floor open concept kitchen idea in Newark with an undermount sink, flat-panel cabinets, black cabinets, black backsplash, black appliances, an island and black countertops
Open concept kitchen - large modern galley light wood floor open concept kitchen idea in Newark with an undermount sink, flat-panel cabinets, black cabinets, black backsplash, black appliances, an island and black countertops
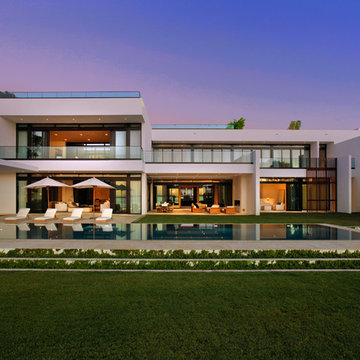
Coral Stone
Inspiration for a large modern white two-story brick exterior home remodel in Miami
Inspiration for a large modern white two-story brick exterior home remodel in Miami
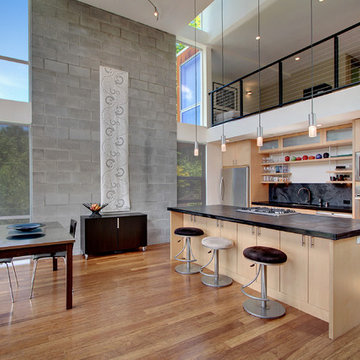
Example of a minimalist galley eat-in kitchen design in Seattle with black backsplash, stone slab backsplash, flat-panel cabinets, light wood cabinets and stainless steel appliances
Find the right local pro for your project
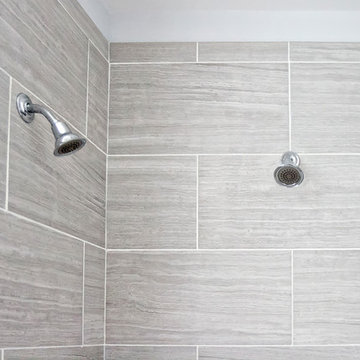
Glenn Layton Homes, LLC, "Building Your Coastal Lifestyle"
Example of a mid-sized minimalist master gray tile and porcelain tile concrete floor bathroom design in Jacksonville with shaker cabinets, white cabinets, white walls, an undermount sink and concrete countertops
Example of a mid-sized minimalist master gray tile and porcelain tile concrete floor bathroom design in Jacksonville with shaker cabinets, white cabinets, white walls, an undermount sink and concrete countertops
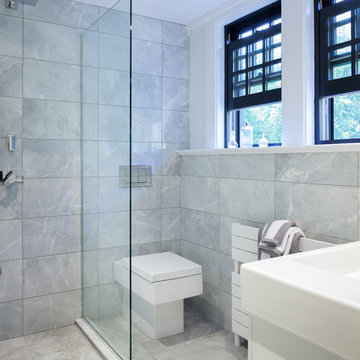
This perfect antique, seaside home badly needed a bathroom update. We have been talking with the clients for years about how to approach the tiny space. The space limitations were solved by using a linear floor drain, glass panel, rear exit toilet, in-wall tank, and Runtel radiator/towel warmer.
Design by Loren French - Thomsen Construction
Photo by Stephanie Rosseel stephanierosseelphotography@gmail.com

Looking from the kitchen to the living room, floor to ceiling windows connect the house to the surrounding landscape. The board-formed concrete wall and stained oak emphasize natural materials and the house's connection to it's site.
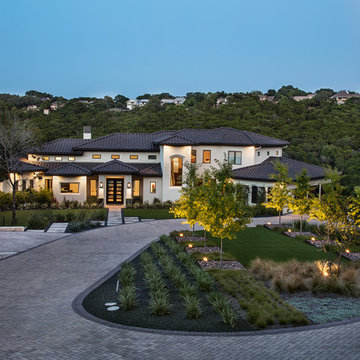
Night setting of the front yard spaces.
Photo by Rachel Paul Photography
This is an example of a large modern full sun front yard brick landscaping in Austin for spring.
This is an example of a large modern full sun front yard brick landscaping in Austin for spring.
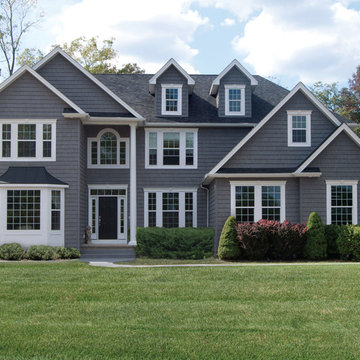
Sponsored
Galena, OH
Buckeye Restoration & Remodeling Inc.
Central Ohio's Premier Home Remodelers Since 1996

36" SubZero Pro Refrigerator anchors one end of the back wall of this basement bar. The other side is a hidden pantry cabinet. The wall cabinets were brought down the countertop and include glass doors and glass shelves. Glass shelves span the width between the cabients and sit in front of a back lit glass panel that adds to the ambiance of the bar. Undercounter wine refrigerators were incorporated on the back wall as well.
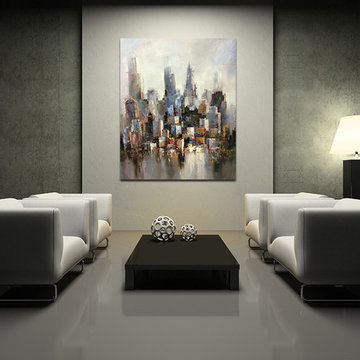
Large minimalist formal and open concept concrete floor living room photo in New York with gray walls, no fireplace and no tv
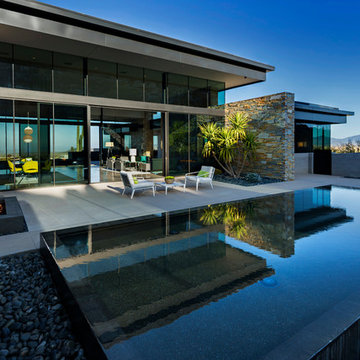
Beautiful reflecting pool that centers the back patio and creates an amazing reflection of the home and the steep mountain and provide a cooling effect in hot summer days. Builder - Build Inc, Interior Design - Tate Studio Architects, Landscape - Desert Foothills Landscape, Photography - Thompson Photographic.

A family creates a modern contemporary multipurpose retreat from their unfinished basement. Space includes new gym, stairs, egress window, wetbar, plenty of storage, hidden understairs storage, media lounge, new bathroom, and laundry room.
Photography by Matthew D. Burdi, DJ's Home Improvements
Copyright DJ's Home Improvements
For a consultation contact us at 516-775-8696 or contact@djshome.com
For carpet/flooring please visit our suppliers:
TLC Floor Covering (516) 486 0999
26 Nassau BLVD, Garden City, NY
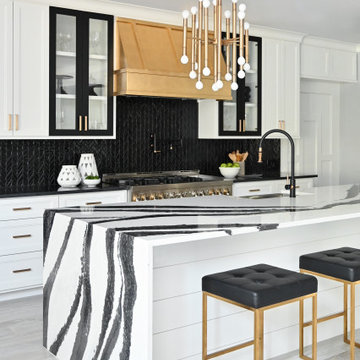
Goals for the kitchen: Create a statement. The island is adorned with Bently quartz from Cambria. It steered each selection of the kitchen from the black chevron backlash to the gold bamboo-look pendants. The appliances coordinate with the black and gold finishes as well, the JennAir range’s is dressed in brass bezel accents and the stainless-steel apron-front sink is brushed with a brass decorative front.
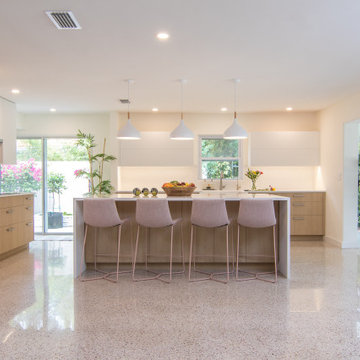
Modern gourmet kitchen
Large minimalist l-shaped terrazzo floor and multicolored floor open concept kitchen photo in Tampa with a farmhouse sink, flat-panel cabinets, light wood cabinets, solid surface countertops, white backsplash, stainless steel appliances, an island and white countertops
Large minimalist l-shaped terrazzo floor and multicolored floor open concept kitchen photo in Tampa with a farmhouse sink, flat-panel cabinets, light wood cabinets, solid surface countertops, white backsplash, stainless steel appliances, an island and white countertops
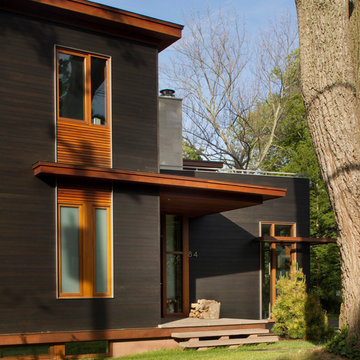
Example of a large minimalist gray two-story mixed siding flat roof design in New York
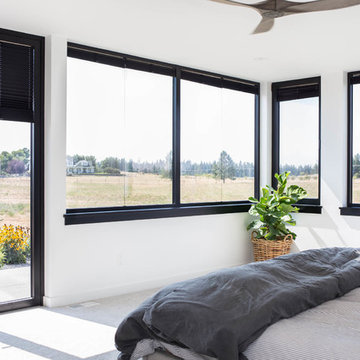
This modern farmhouse located outside of Spokane, Washington, creates a prominent focal point among the landscape of rolling plains. The composition of the home is dominated by three steep gable rooflines linked together by a central spine. This unique design evokes a sense of expansion and contraction from one space to the next. Vertical cedar siding, poured concrete, and zinc gray metal elements clad the modern farmhouse, which, combined with a shop that has the aesthetic of a weathered barn, creates a sense of modernity that remains rooted to the surrounding environment.
The Glo double pane A5 Series windows and doors were selected for the project because of their sleek, modern aesthetic and advanced thermal technology over traditional aluminum windows. High performance spacers, low iron glass, larger continuous thermal breaks, and multiple air seals allows the A5 Series to deliver high performance values and cost effective durability while remaining a sophisticated and stylish design choice. Strategically placed operable windows paired with large expanses of fixed picture windows provide natural ventilation and a visual connection to the outdoors.
Modern Home Design Ideas
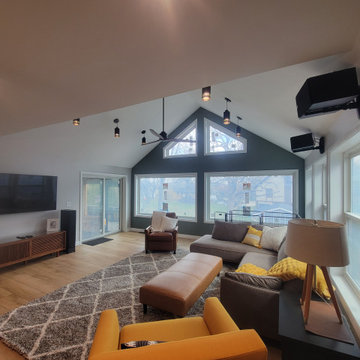
Sponsored
New Albany, OH
NME Builders LLC
Industry Leading Kitchen & Bath Remodelers in Franklin County, OH
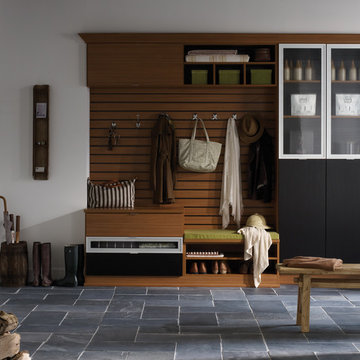
"The gorgeous crown molding along with decorative glass door inserts and contrasting color detail offers a cool, built-in look with an integrated seating area for removing footwear. Seamlessly blending into the existing space, this well-designed system maintains order in this busy area of home."
"Hanging rods, drawers, doors and shelves transform a cluttered and disordered hall closet or entryway into a space of functional organization allowing people to come and go with ease."
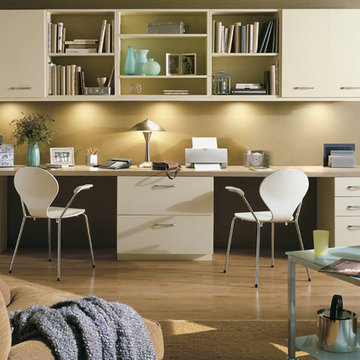
Home Office Organizer and Storage
Inspiration for a modern home office remodel in Orange County
Inspiration for a modern home office remodel in Orange County
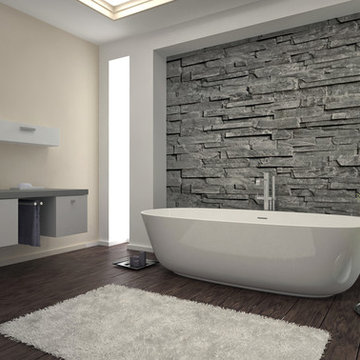
Modern bathroom interior with stone walls. bathroom stone accent walls, wall mounted faucets, freestanding tub, Bathroom Countertops, Bathroom Vanity Tops, Granite - Marble - Quartz
Job: Bell Canyon, CA 90046
204

























