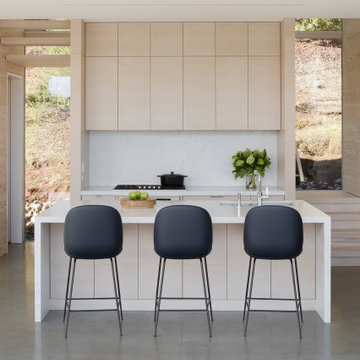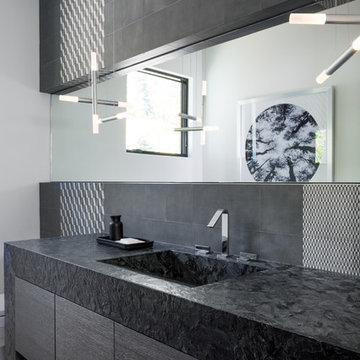Modern Home Design Ideas

Mid-sized minimalist look-out concrete floor and blue floor basement photo in Chicago with gray walls and no fireplace
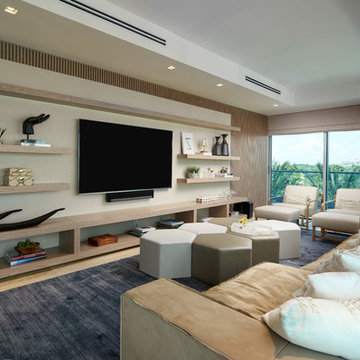
Grossman Photos
Mid-sized minimalist open concept family room photo in Miami with a media wall
Mid-sized minimalist open concept family room photo in Miami with a media wall
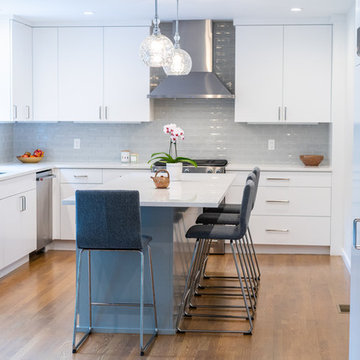
Modern kitchen with white flat-panel doors and drawers, grey conversational island and white countertops. Separate bar/coffee area with wine refrigerator. Double pantry with and broom closet.
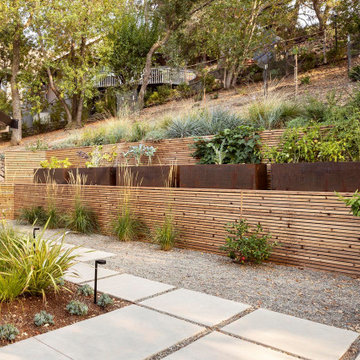
In a wooded area of Lafayette, a mid-century home was re-imagined for a graphic designer and kindergarten teacher couple and their three children. A major new design feature is a high ceiling great room that wraps from the front to the back yard, turning a corner at the kitchen and ending at the family room fireplace. This room was designed with a high flat roof to work in conjunction with existing roof forms to create a unified whole, and raise interior ceiling heights from eight to over ten feet. All new lighting and large floor to ceiling Fleetwood aluminum windows expand views of the trees beyond.
The existing home was enlarged by 700 square feet with a small exterior addition enlarging the kitchen over an existing deck, and a larger amount by excavating out crawlspace at the garage level to create a new home office with full bath, and separate laundry utility room. The remodeled residence became 3,847 square feet in total area including the garage.
Exterior curb appeal was improved with all new Fleetwood windows, stained wood siding and stucco. New steel railing and concrete steps lead up to the front entry. Front and rear yard new landscape design by Huettl Landscape Architecture dramatically alters the site. New planting was added at the front yard with landscape lighting and modern concrete pavers and the rear yard has multiple decks for family gatherings with the focal point a concrete conversation circle with central fire feature.
Everything revolves around the corner kitchen, large windows to the backyard, quartz countertops and cabinetry in painted and walnut finishes. The homeowners enjoyed the process of selecting Heath Tile for the kitchen backsplash and white oval tiles at the family room fireplace. Black brick tiles by Fireclay were used on the living room hearth. The kitchen flows into the family room all with views to the beautifully landscaped yards.
The primary suite has a built-in window seat with large windows overlooking the garden, walnut cabinetry in a skylit walk-in closet, and a large dramatic skylight bouncing light into the shower. The kid’s bath also has a skylight slot with light angling downward over double sinks. More colorful tile shows up in these spaces, as does a geometric patterned tile in the downstairs office bath shower.
The large yard is taken full advantage of with concrete paved walkways, stairs and firepit circle. New retaining walls in the rear yard helped to add more level usable outdoor space, with wood slats to visually blend them into the overall design.
The end result is a beautiful transformation of a mid-century home, that both captures the client’s personalities and elevates the house into the modern age.
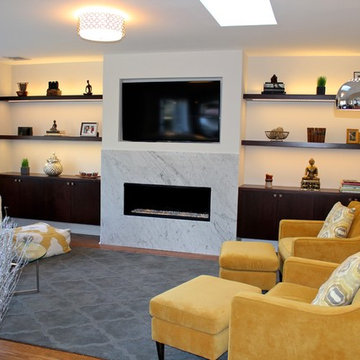
Amanda Haytaian
Mid-sized minimalist open concept medium tone wood floor family room photo in New York with gray walls, a ribbon fireplace, a stone fireplace and a wall-mounted tv
Mid-sized minimalist open concept medium tone wood floor family room photo in New York with gray walls, a ribbon fireplace, a stone fireplace and a wall-mounted tv
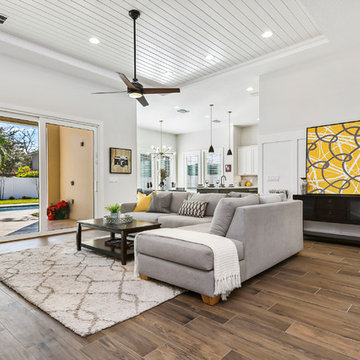
Staging by MHM Staging.
Living room - large modern open concept porcelain tile and brown floor living room idea in Orlando with gray walls, a standard fireplace, a tile fireplace and a wall-mounted tv
Living room - large modern open concept porcelain tile and brown floor living room idea in Orlando with gray walls, a standard fireplace, a tile fireplace and a wall-mounted tv
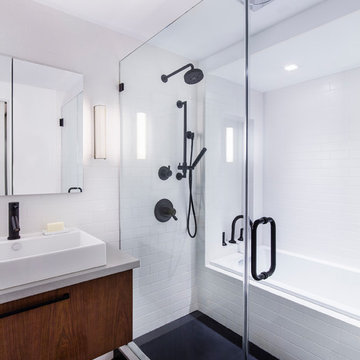
The master bathroom in this Brooklyn townhouse contrasts black and white materials to create a bright and open space. White subway tiles line the walls and tub, while black floor tile covers the floor. Black shower fixtures and a black faucet pop in the space and help to keep things modern. A walnut vanity is topped with a concrete countertop.
Photo by Charlie Bennet

From Kitchen to Living Room. We do that.
Mid-sized minimalist galley concrete floor and gray floor open concept kitchen photo in San Francisco with a drop-in sink, flat-panel cabinets, black cabinets, wood countertops, black appliances, an island and brown countertops
Mid-sized minimalist galley concrete floor and gray floor open concept kitchen photo in San Francisco with a drop-in sink, flat-panel cabinets, black cabinets, wood countertops, black appliances, an island and brown countertops
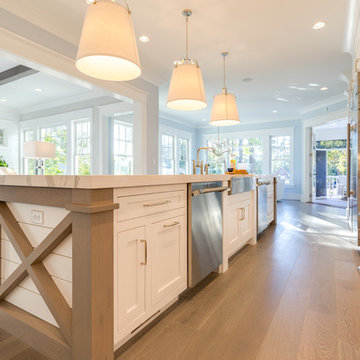
Jonathan Edwards Media
Example of a large minimalist l-shaped medium tone wood floor and gray floor kitchen pantry design in Other with a farmhouse sink, shaker cabinets, white cabinets, quartz countertops, white backsplash, marble backsplash, stainless steel appliances, an island and white countertops
Example of a large minimalist l-shaped medium tone wood floor and gray floor kitchen pantry design in Other with a farmhouse sink, shaker cabinets, white cabinets, quartz countertops, white backsplash, marble backsplash, stainless steel appliances, an island and white countertops
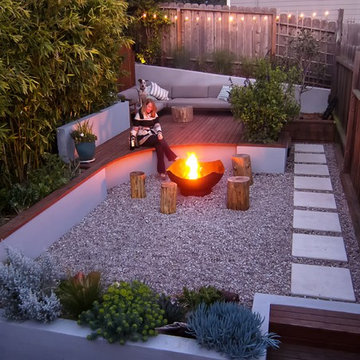
photo by Seed Studio, editing by TR PhotoStudio
This is an example of a small modern drought-tolerant and full sun backyard gravel landscaping in San Francisco with a fire pit.
This is an example of a small modern drought-tolerant and full sun backyard gravel landscaping in San Francisco with a fire pit.
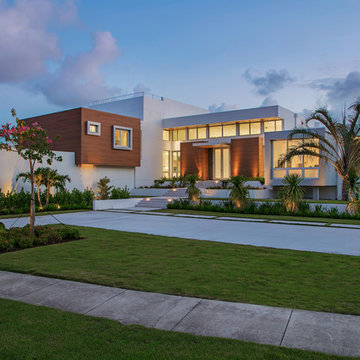
Ryan Gamma
Large minimalist white two-story mixed siding exterior home photo in Tampa
Large minimalist white two-story mixed siding exterior home photo in Tampa
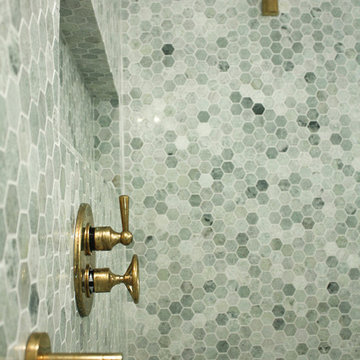
Walk-in shower with Ming marble hexagon tile and unlacquered brass Watermark fixtures.
Doorless shower - modern green tile and stone tile doorless shower idea in New York with green walls
Doorless shower - modern green tile and stone tile doorless shower idea in New York with green walls
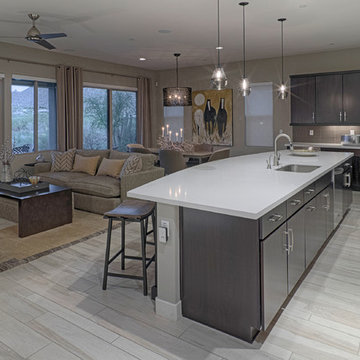
Open concept kitchen - large modern l-shaped light wood floor open concept kitchen idea in Phoenix with an undermount sink, flat-panel cabinets, dark wood cabinets, quartz countertops, white backsplash, stainless steel appliances and an island
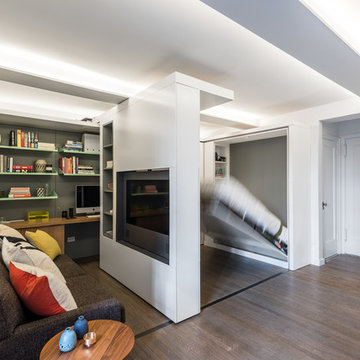
Photos by Alan Tansey Photographer
Bedroom - small modern medium tone wood floor bedroom idea in New York with white walls
Bedroom - small modern medium tone wood floor bedroom idea in New York with white walls

Positioned near the base of iconic Camelback Mountain, “Outside In” is a modernist home celebrating the love of outdoor living Arizonans crave. The design inspiration was honoring early territorial architecture while applying modernist design principles.
Dressed with undulating negra cantera stone, the massing elements of “Outside In” bring an artistic stature to the project’s design hierarchy. This home boasts a first (never seen before feature) — a re-entrant pocketing door which unveils virtually the entire home’s living space to the exterior pool and view terrace.
A timeless chocolate and white palette makes this home both elegant and refined. Oriented south, the spectacular interior natural light illuminates what promises to become another timeless piece of architecture for the Paradise Valley landscape.
Project Details | Outside In
Architect: CP Drewett, AIA, NCARB, Drewett Works
Builder: Bedbrock Developers
Interior Designer: Ownby Design
Photographer: Werner Segarra
Publications:
Luxe Interiors & Design, Jan/Feb 2018, "Outside In: Optimized for Entertaining, a Paradise Valley Home Connects with its Desert Surrounds"
Awards:
Gold Nugget Awards - 2018
Award of Merit – Best Indoor/Outdoor Lifestyle for a Home – Custom
The Nationals - 2017
Silver Award -- Best Architectural Design of a One of a Kind Home - Custom or Spec
http://www.drewettworks.com/outside-in/
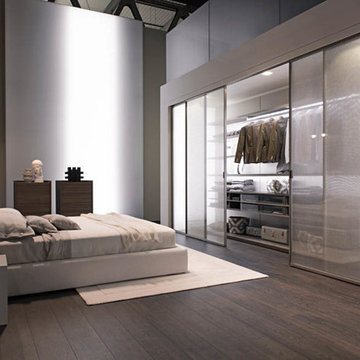
Built in closet system, walk-in closet, european closet system with adjustable shelving, shirt trays, tie rack, drawers, many pull-outs and integrated LED lighting. Silk screen glass sliding door is encompassing this walk-in closet.
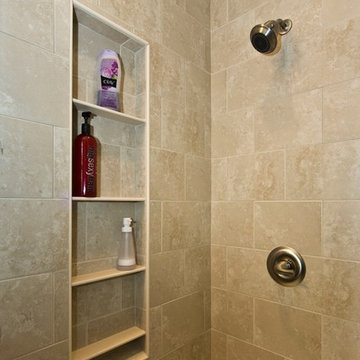
Custom shower shelves were integrated into the stall. The very, sloped, bottom "shelf" is at a good height, slope, and depth to support a foot while washing or shaving. A custom design feature that many customers have been thrilled with.
James C Schell
jim@jcschell.com
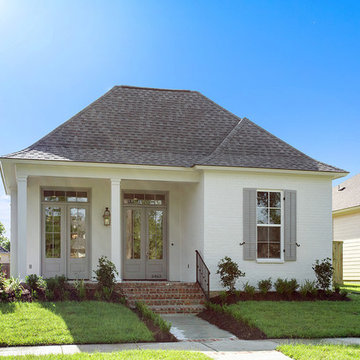
Exterior colors shown here are all from Benjamin Moore. The siding, stucco & brick feature Dove's Wing 0537. All of the exterior trim is Santo 0538. The shutters & front doors are Smokey Tone 0541.
Modern Home Design Ideas
120

























