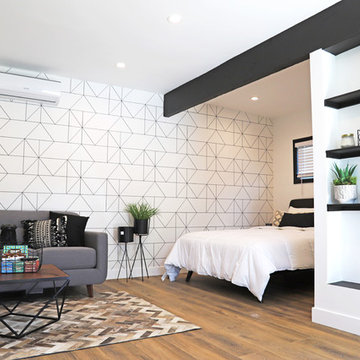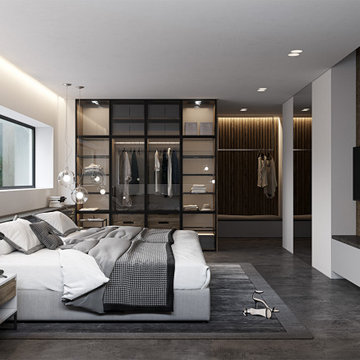Modern Home Design Ideas
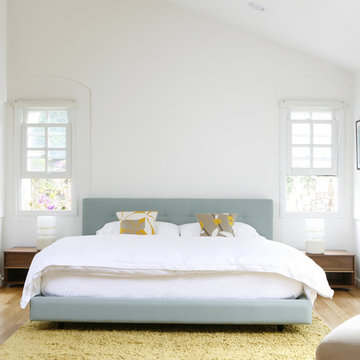
photography: Roel Kuiper ©2012
Example of a minimalist master light wood floor bedroom design in Los Angeles with white walls
Example of a minimalist master light wood floor bedroom design in Los Angeles with white walls
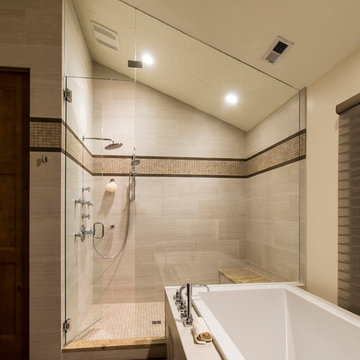
Master Bathroom Shower & Tub.
Grohe shower & tub fixtures.
Photo by Robert R. Larsen, A.I.A.
Bathroom - large modern master gray tile and ceramic tile ceramic tile bathroom idea in Denver with dark wood cabinets, a one-piece toilet, white walls, an undermount sink and granite countertops
Bathroom - large modern master gray tile and ceramic tile ceramic tile bathroom idea in Denver with dark wood cabinets, a one-piece toilet, white walls, an undermount sink and granite countertops

The only thing that stayed was the sink placement and the dining room location. Clarissa and her team took out the wall opposite the sink to allow for an open floorplan leading into the adjacent living room. She got rid of the breakfast nook and capitalized on the space to allow for more pantry area.
Find the right local pro for your project
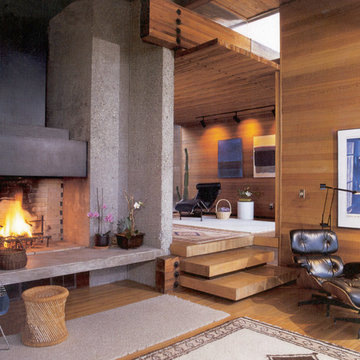
Inspiration for a modern medium tone wood floor living room remodel in San Francisco
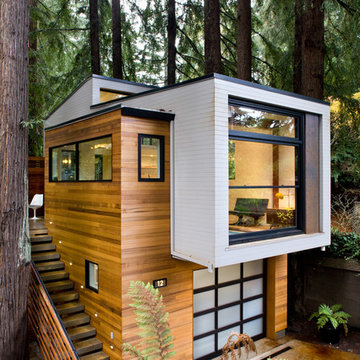
Inspiration for a small modern multicolored two-story wood house exterior remodel in San Francisco
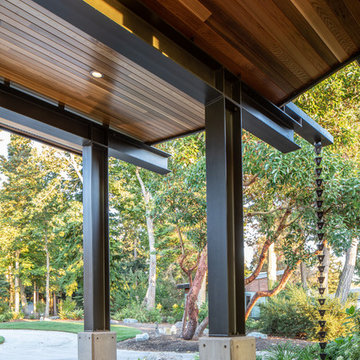
Steel framed entry .
Photography by Stephen Brousseau.
Inspiration for a mid-sized modern concrete front porch remodel in Seattle with a roof extension
Inspiration for a mid-sized modern concrete front porch remodel in Seattle with a roof extension
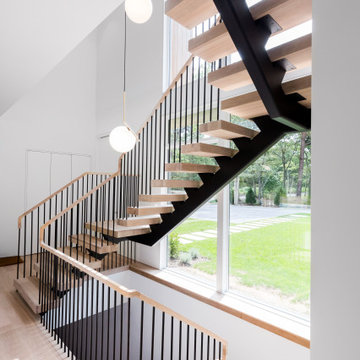
Floating staircase with steel mono-stringer and white oak treads as seen from below. The wood top rail seamlessly flows up the multi level staircase.
Stairs and railings by Keuka Studios
Photography by Dave Noonan
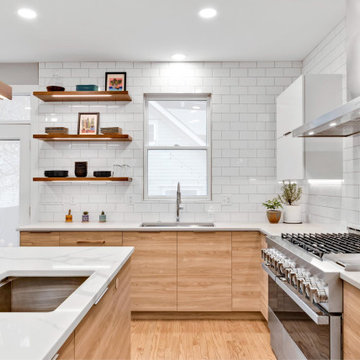
Sponsored
Columbus, OH
Dave Fox Design Build Remodelers
Columbus Area's Luxury Design Build Firm | 17x Best of Houzz Winner!
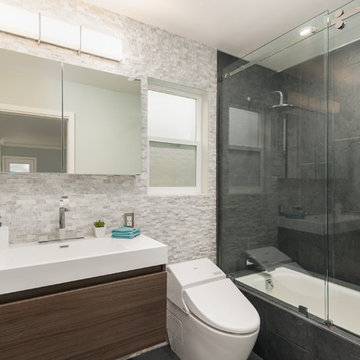
Remodel featuring a modern master bathroom with grey oak single vanity, high-end chrome fixtures, marble mosaic accent wall, top of the line Toto toilet, black ceramic shower tile enclosure with custom designed shower door. Photo by Exceptional Frames.
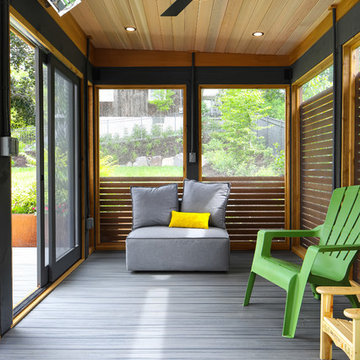
This modern home, near Cedar Lake, built in 1900, was originally a corner store. A massive conversion transformed the home into a spacious, multi-level residence in the 1990’s.
However, the home’s lot was unusually steep and overgrown with vegetation. In addition, there were concerns about soil erosion and water intrusion to the house. The homeowners wanted to resolve these issues and create a much more useable outdoor area for family and pets.
Castle, in conjunction with Field Outdoor Spaces, designed and built a large deck area in the back yard of the home, which includes a detached screen porch and a bar & grill area under a cedar pergola.
The previous, small deck was demolished and the sliding door replaced with a window. A new glass sliding door was inserted along a perpendicular wall to connect the home’s interior kitchen to the backyard oasis.
The screen house doors are made from six custom screen panels, attached to a top mount, soft-close track. Inside the screen porch, a patio heater allows the family to enjoy this space much of the year.
Concrete was the material chosen for the outdoor countertops, to ensure it lasts several years in Minnesota’s always-changing climate.
Trex decking was used throughout, along with red cedar porch, pergola and privacy lattice detailing.
The front entry of the home was also updated to include a large, open porch with access to the newly landscaped yard. Cable railings from Loftus Iron add to the contemporary style of the home, including a gate feature at the top of the front steps to contain the family pets when they’re let out into the yard.
Tour this project in person, September 28 – 29, during the 2019 Castle Home Tour!

Example of a mid-sized minimalist master gray tile, white tile and porcelain tile marble floor bathroom design in Atlanta with shaker cabinets, black cabinets, a one-piece toilet, gray walls, an undermount sink and solid surface countertops
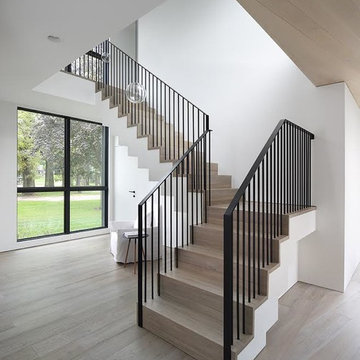
Example of a mid-sized minimalist wooden l-shaped metal railing staircase design in Other with wooden risers
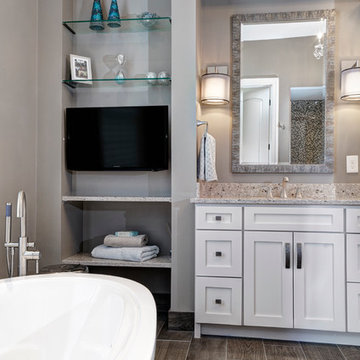
Sponsored
Columbus, OH
Dave Fox Design Build Remodelers
Columbus Area's Luxury Design Build Firm | 17x Best of Houzz Winner!
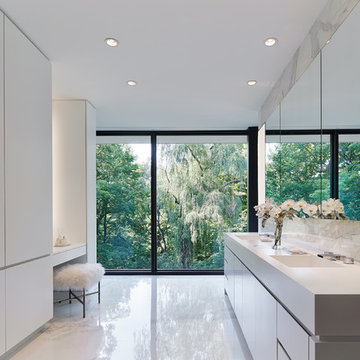
Steve Hall @ Hall + Merrick
Barker Evans Landscape Design
Goldberg General Contracting General Contractor
Anne Kustner Lighting Design
Bathroom - modern master white tile and porcelain tile porcelain tile and white floor bathroom idea in Chicago with flat-panel cabinets, white cabinets, white walls, an integrated sink, solid surface countertops and white countertops
Bathroom - modern master white tile and porcelain tile porcelain tile and white floor bathroom idea in Chicago with flat-panel cabinets, white cabinets, white walls, an integrated sink, solid surface countertops and white countertops
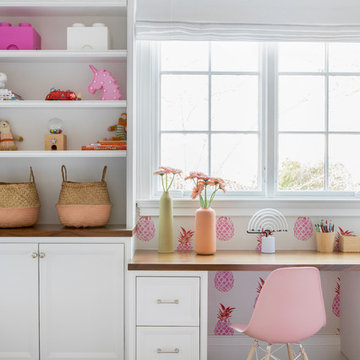
Architecture, Construction Management, Interior Design, Art Curation & Real Estate Advisement by Chango & Co.
Construction by MXA Development, Inc.
Photography by Sarah Elliott
See the home tour feature in Domino Magazine
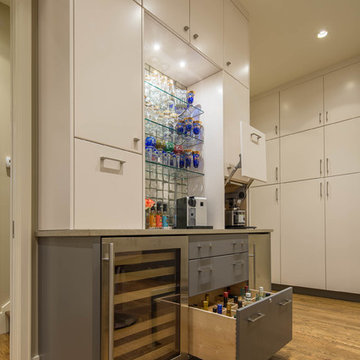
Christopher Davison, AIA
Inspiration for a mid-sized modern single-wall light wood floor wet bar remodel in Austin with no sink, flat-panel cabinets, gray cabinets, quartz countertops and glass tile backsplash
Inspiration for a mid-sized modern single-wall light wood floor wet bar remodel in Austin with no sink, flat-panel cabinets, gray cabinets, quartz countertops and glass tile backsplash
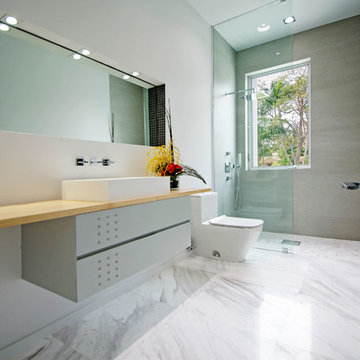
Bathroom - mid-sized modern 3/4 gray tile marble floor bathroom idea in Miami with gray cabinets, a one-piece toilet, white walls, wood countertops, a vessel sink and flat-panel cabinets
Modern Home Design Ideas
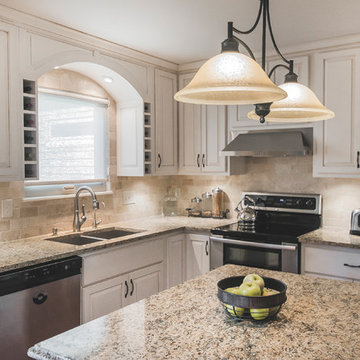
Sponsored
Delaware, OH
Buckeye Basements, Inc.
Central Ohio's Basement Finishing ExpertsBest Of Houzz '13-'21
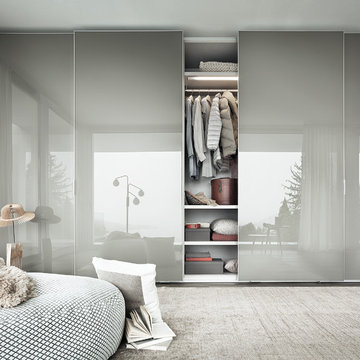
Lema sliding glass wardrobe systems. They can be designed to your specifications. Shown here in glass.
Example of a mid-sized minimalist gender-neutral dark wood floor and brown floor reach-in closet design in New York with glass-front cabinets and white cabinets
Example of a mid-sized minimalist gender-neutral dark wood floor and brown floor reach-in closet design in New York with glass-front cabinets and white cabinets
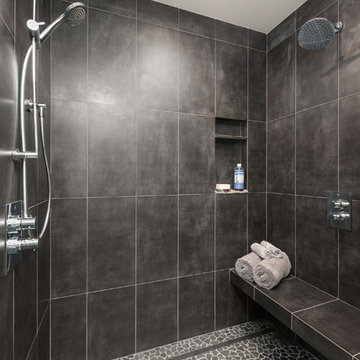
Luxury master shower featuring black porcelain tile walls, rock tile floor, linear drain, chrome fixtures. Photo by Exceptional Frames.
Inspiration for a mid-sized modern master black tile and porcelain tile pebble tile floor walk-in shower remodel in San Francisco
Inspiration for a mid-sized modern master black tile and porcelain tile pebble tile floor walk-in shower remodel in San Francisco
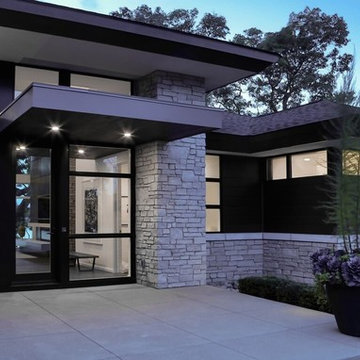
Large minimalist multicolored two-story mixed siding house exterior photo in Detroit with a hip roof and a shingle roof
144






