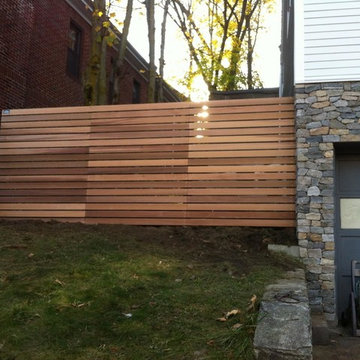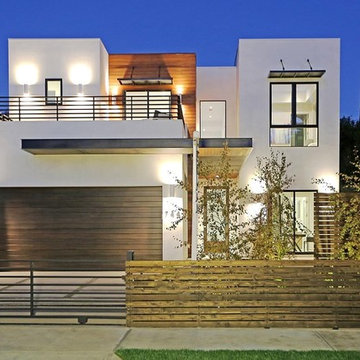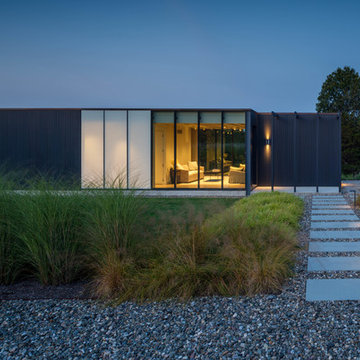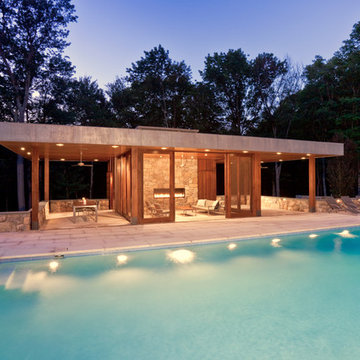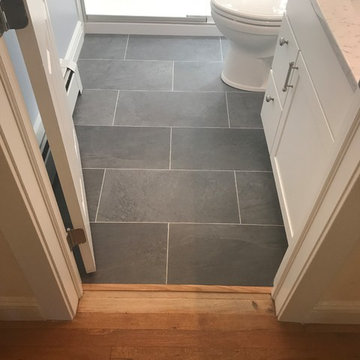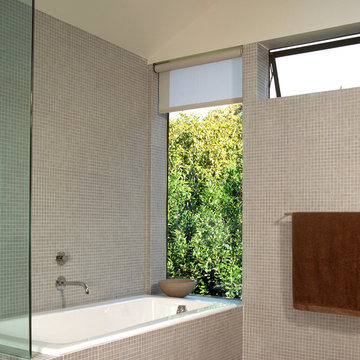Modern Home Design Ideas
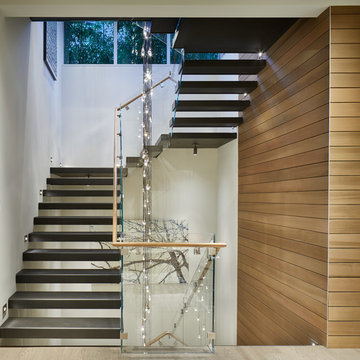
Photography by Benjamin Benschneider
Inspiration for a huge modern metal floating open and glass railing staircase remodel in Seattle
Inspiration for a huge modern metal floating open and glass railing staircase remodel in Seattle
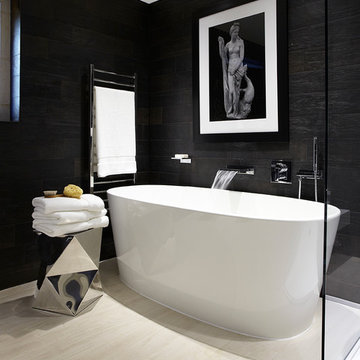
Inspiration for a large modern master porcelain tile freestanding bathtub remodel in Los Angeles with flat-panel cabinets, white cabinets, a bidet, black walls and solid surface countertops
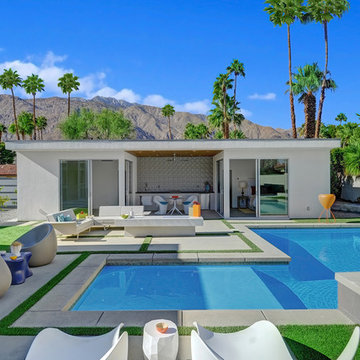
Example of a mid-sized minimalist backyard concrete paver and rectangular lap pool house design in Los Angeles
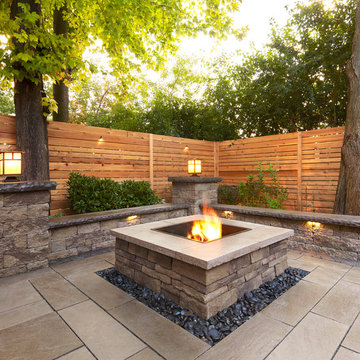
Example of a mid-sized minimalist backyard patio design in Baltimore with a fire pit and no cover
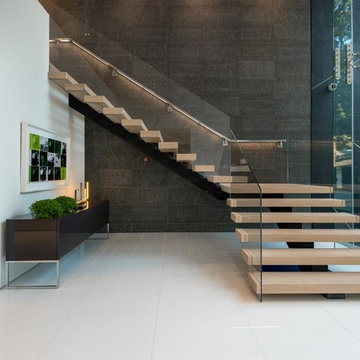
Photography by Matthew Momberger
Huge minimalist wooden l-shaped open and glass railing staircase photo in Los Angeles
Huge minimalist wooden l-shaped open and glass railing staircase photo in Los Angeles

Soaking Tub in ASID Award winning Master Bath
Example of a large minimalist master porcelain tile marble floor bathroom design in San Francisco with flat-panel cabinets, dark wood cabinets, a vessel sink, marble countertops and beige countertops
Example of a large minimalist master porcelain tile marble floor bathroom design in San Francisco with flat-panel cabinets, dark wood cabinets, a vessel sink, marble countertops and beige countertops

High end finished kitchen in our Showroom. Visit us and customize your spaces with the help of our creative professional team of Interior Designers.
Photograph
Arch. Carmen J Vence
Assoc. AIA
NKBA
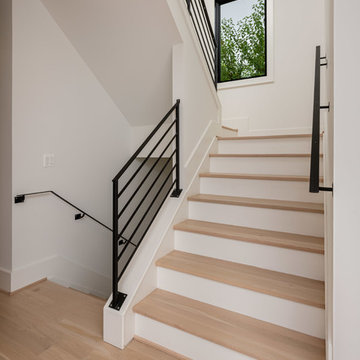
Inspiration for a mid-sized modern wooden u-shaped metal railing staircase remodel in DC Metro with painted risers
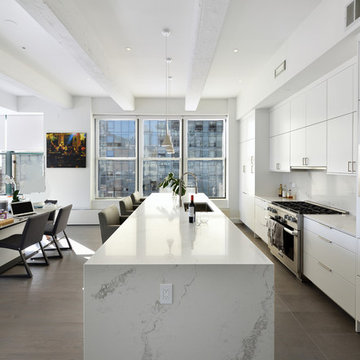
Inspiration for a modern galley gray floor open concept kitchen remodel in New York with an undermount sink, flat-panel cabinets, white cabinets, white backsplash, stainless steel appliances and an island
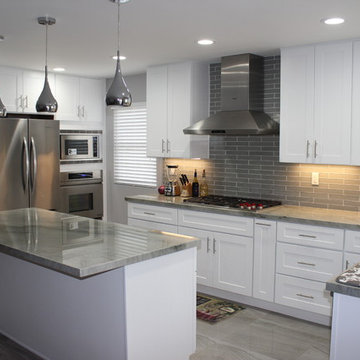
Inspiration for a mid-sized modern u-shaped porcelain tile eat-in kitchen remodel in Los Angeles with an undermount sink, shaker cabinets, white cabinets, quartzite countertops, gray backsplash, glass tile backsplash, stainless steel appliances and an island
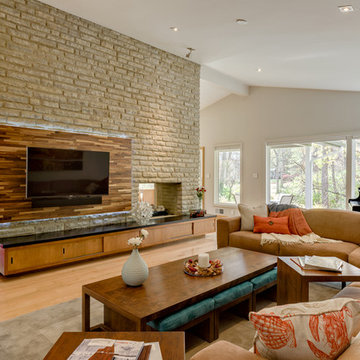
Large minimalist formal and open concept light wood floor living room photo in Columbus with gray walls, a two-sided fireplace, a stone fireplace and a wall-mounted tv
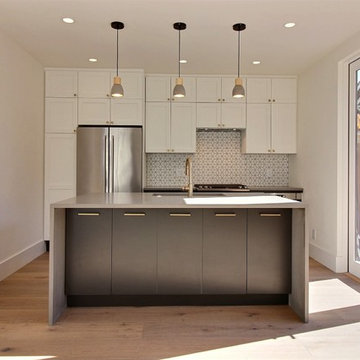
Eat-in kitchen - mid-sized modern u-shaped light wood floor and beige floor eat-in kitchen idea in Portland with an undermount sink, recessed-panel cabinets, white cabinets, quartz countertops, white backsplash, ceramic backsplash, stainless steel appliances, an island and gray countertops
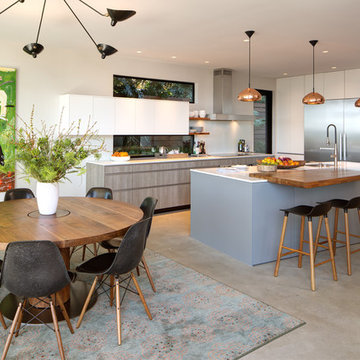
Brady Architectural Photography
Example of a mid-sized minimalist galley concrete floor and gray floor eat-in kitchen design in San Diego with an undermount sink, flat-panel cabinets, white cabinets, solid surface countertops, stainless steel appliances and an island
Example of a mid-sized minimalist galley concrete floor and gray floor eat-in kitchen design in San Diego with an undermount sink, flat-panel cabinets, white cabinets, solid surface countertops, stainless steel appliances and an island

The owners requested that their home harmonize with the spirit of the surrounding Colorado mountain setting and enhance their outdoor recreational lifestyle - while reflecting their contemporary architectural tastes. The site was burdened with a myriad of strict design criteria enforced by the neighborhood covenants and architectural review board. Creating a distinct design challenge, the covenants included a narrow interpretation of a “mountain style” home which established predetermined roof pitches, glazing percentages and material palettes - at direct odds with the client‘s vision of a flat-roofed, glass, “contemporary” home.
Our solution finds inspiration and opportunities within the site covenant’s strict definitions. It promotes and celebrates the client’s outdoor lifestyle and resolves the definition of a contemporary “mountain style” home by reducing the architecture to its most basic vernacular forms and relying upon local materials.
The home utilizes a simple base, middle and top that echoes the surrounding mountains and vegetation. The massing takes its cues from the prevalent lodgepole pine trees that grow at the mountain’s high altitudes. These pine trees have a distinct growth pattern, highlighted by a single vertical trunk and a peaked, densely foliated growth zone above a sparse base. This growth pattern is referenced by placing the wood-clad body of the home at the second story above an open base composed of wood posts and glass. A simple peaked roof rests lightly atop the home - visually floating above a triangular glass transom. The home itself is neatly inserted amongst an existing grove of lodgepole pines and oriented to take advantage of panoramic views of the adjacent meadow and Continental Divide beyond.
The main functions of the house are arranged into public and private areas and this division is made apparent on the home’s exterior. Two large roof forms, clad in pre-patinated zinc, are separated by a sheltering central deck - which signals the main entry to the home. At this connection, the roof deck is opened to allow a cluster of aspen trees to grow – further reinforcing nature as an integral part of arrival.
Outdoor living spaces are provided on all levels of the house and are positioned to take advantage of sunrise and sunset moments. The distinction between interior and exterior space is blurred via the use of large expanses of glass. The dry stacked stone base and natural cedar cladding both reappear within the home’s interior spaces.
This home offers a unique solution to the client’s requests while satisfying the design requirements of the neighborhood covenants. The house provides a variety of indoor and outdoor living spaces that can be utilized in all seasons. Most importantly, the house takes its cues directly from its natural surroundings and local building traditions to become a prototype solution for the “modern mountain house”.
Overview
Ranch Creek Ranch
Winter Park, Colorado
Completion Date
October, 2007
Services
Architecture, Interior Design, Landscape Architecture
Modern Home Design Ideas
136

























