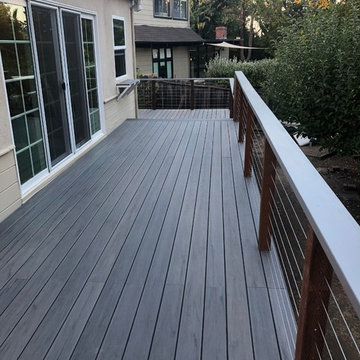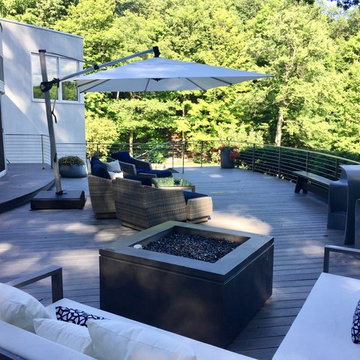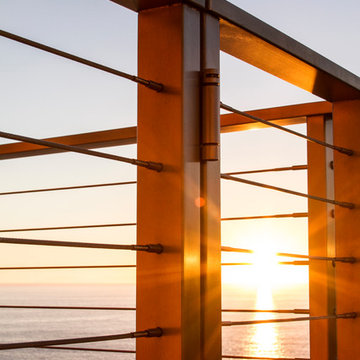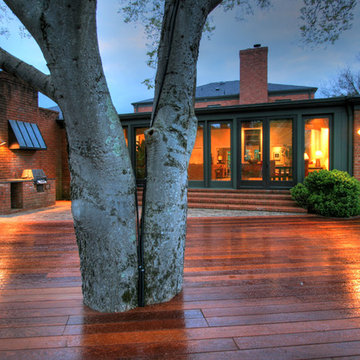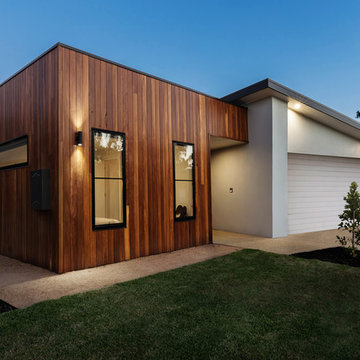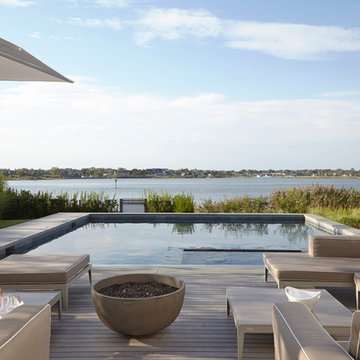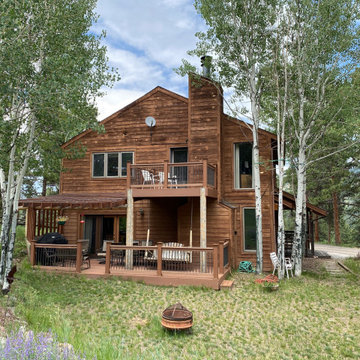Modern Deck Ideas
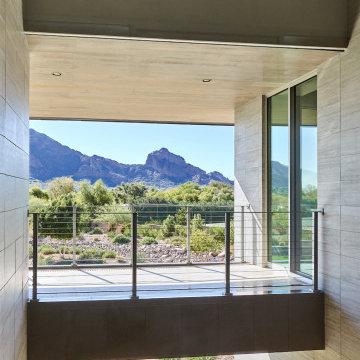
With nearly 14,000 square feet of transparent planar architecture, In Plane Sight, encapsulates — by a horizontal bridge-like architectural form — 180 degree views of Paradise Valley, iconic Camelback Mountain, the city of Phoenix, and its surrounding mountain ranges.
Large format wall cladding, wood ceilings, and an enviable glazing package produce an elegant, modernist hillside composition.
The challenges of this 1.25 acre site were few: a site elevation change exceeding 45 feet and an existing older home which was demolished. The client program was straightforward: modern and view-capturing with equal parts indoor and outdoor living spaces.
Though largely open, the architecture has a remarkable sense of spatial arrival and autonomy. A glass entry door provides a glimpse of a private bridge connecting master suite to outdoor living, highlights the vista beyond, and creates a sense of hovering above a descending landscape. Indoor living spaces enveloped by pocketing glass doors open to outdoor paradise.
The raised peninsula pool, which seemingly levitates above the ground floor plane, becomes a centerpiece for the inspiring outdoor living environment and the connection point between lower level entertainment spaces (home theater and bar) and upper outdoor spaces.
Project Details: In Plane Sight
Architecture: Drewett Works
Developer/Builder: Bedbrock Developers
Interior Design: Est Est and client
Photography: Werner Segarra
Awards
Room of the Year, Best in American Living Awards 2019
Platinum Award – Outdoor Room, Best in American Living Awards 2019
Silver Award – One-of-a-Kind Custom Home or Spec 6,001 – 8,000 sq ft, Best in American Living Awards 2019
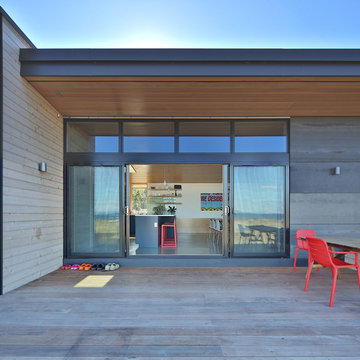
Photo: Studio Zerbey Architecture
Outdoor kitchen deck - mid-sized modern backyard outdoor kitchen deck idea in Seattle with a roof extension
Outdoor kitchen deck - mid-sized modern backyard outdoor kitchen deck idea in Seattle with a roof extension
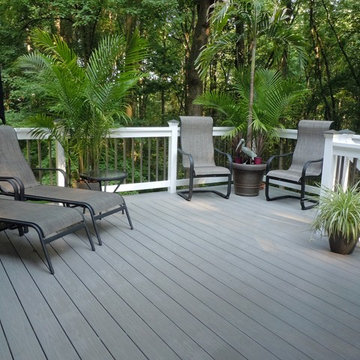
Azek Decking with painted cedar and bronze tone aluminum railings, this design allows you to see through and not be distracted by wide and bright white pickets common in composite rails. The vertical bronze pickets blend with the vertical forest beyond. Construction by: A.Lohmeyer Contractors. Design and Photo by: John Lehman, AIA
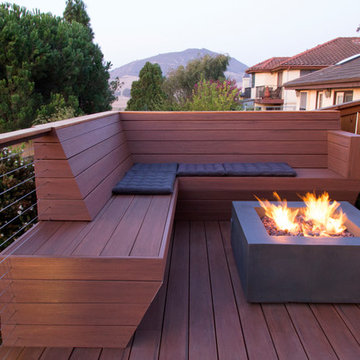
Modern Azek deck with cable railing and Ipe handrails, low-voltage lighting, built-in seating and gas fire pit. Photos by Joslyn Amato
Deck - mid-sized modern backyard deck idea in San Luis Obispo
Deck - mid-sized modern backyard deck idea in San Luis Obispo
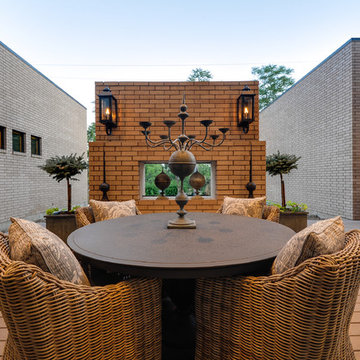
Inspiration for a mid-sized modern backyard deck remodel in Dallas with a roof extension
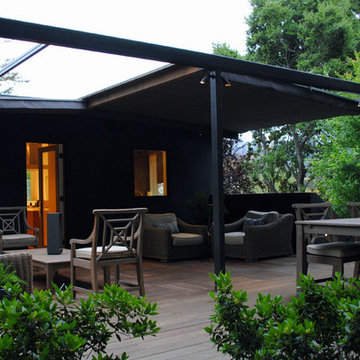
This combination roof deck and framed deck provides seamless indoor-outdoor living and flexible openness and enclosure using a ShadeFX awning system supported by a custom steel pergola by Ian Moore Design, Inc.
Photo: Ian Moore Design, Inc.
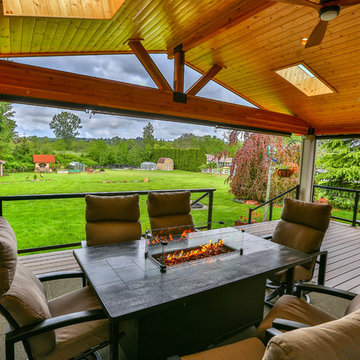
This project is a huge gable style patio cover with covered deck and aluminum railing with glass and cable on the stairs. The Patio cover is equipped with electric heaters, tv, ceiling fan, skylights, fire table, patio furniture, and sound system. The decking is a composite material from Timbertech and had hidden fasteners.
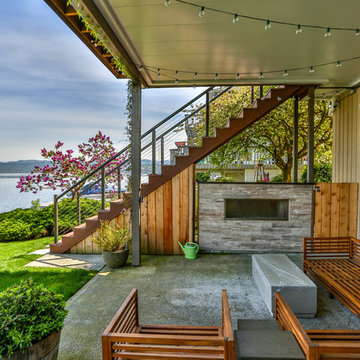
A composite second story deck built by Masterdecks with an under deck ceiling installed by Undercover Systems. This deck is topped off with cable railing with hard wood top cap. Cable railing really allows you to save the view and with this house bing right on the water it is a great option.
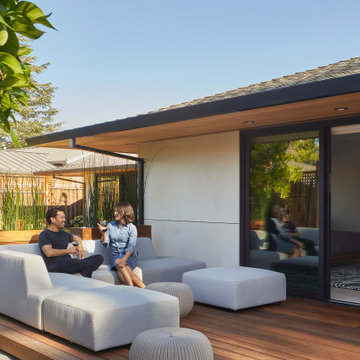
Private deck off of principal bedroom
Example of a minimalist deck design in San Francisco
Example of a minimalist deck design in San Francisco
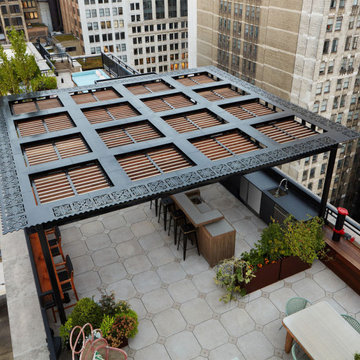
Rooftopia developed and built a truly one of a kind rooftop paradise on two roof levels at this Michigan Ave residence. Our inspiration came from the gorgeous historical architecture of the building. Our design and development process began about a year before the project was permitted and could begin construction. Our installation teams mobilized over 100 individual pieces of steel & ipe pergola by hand through a small elevator and stair access for assembly and fabrication onsite. We integrated a unique steel screen pattern into the design surrounding a loud utility area and added a highly regarded product called Acoustiblok to achieve significant noise reduction. The custom 18 foot bar ledge has 360° views of the city skyline and lake Michigan. The luxury outdoor kitchen maximizes the options with a built in grill, dishwasher, ice maker, refrigerator and sink. The day bed is a soft oasis in the sea of buildings. Large planters emphasize the grand entrance, flanking new limestone steps and handrails, and soften the cityscape with a mix of lush perennials and annuals. A small green roof space adds to the overall aesthetic and attracts pollinators to assist with the client's veggie garden. Truly a dream for relaxing, outdoor dining and entertaining!
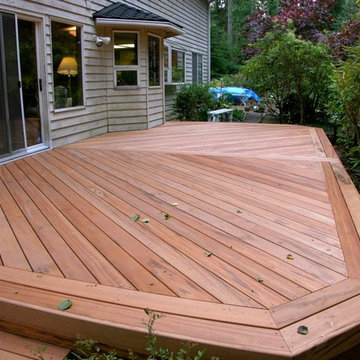
Hardwood decks are proven to be dependable, durable and a great value. Ideal for inclement weather in the Seattle area because of it’s superior strength and decay resistance.
Upgrade your existing deck or add a new backyard deck to your home. Contact Seattle’s best deck builders to get started.
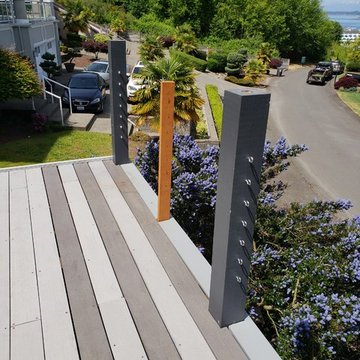
6x6 XT posts ring the perimeter of the deck. A total of 17 posts were used.
Deck - large modern side yard deck idea in Seattle with no cover
Deck - large modern side yard deck idea in Seattle with no cover
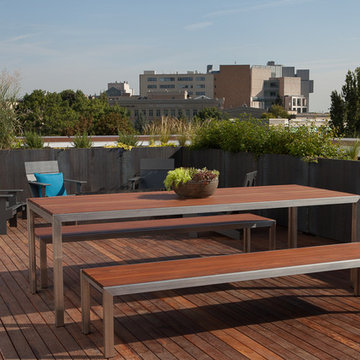
For this project we manufactured custom length corten steel planters to fit specific perimeter dimensions of the roof deck. The planters are 36 inches high by 24 inches wide and approximately 44 inches long. The planters sit directly on the wood decking. Also the planters are raised of the decking by one inch to allow for irrigation tubing to be routed under the metal planter box.
Photography by Shawn Records
Modern Deck Ideas
112






