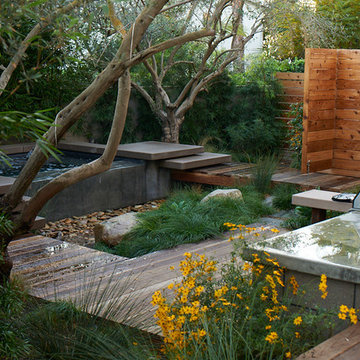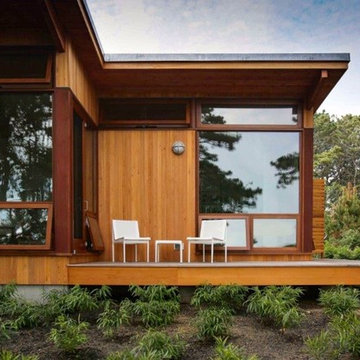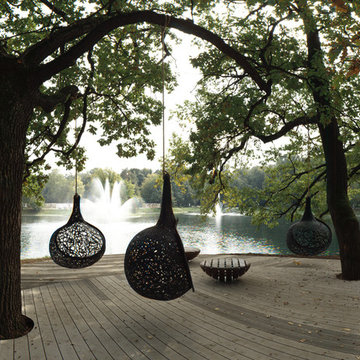Mid-Sized Modern Deck Ideas
Refine by:
Budget
Sort by:Popular Today
1 - 20 of 4,400 photos
Item 1 of 5

Open and screened porches are strategically located to allow pleasant outdoor use at any time of day, particular season or, if necessary, insect challenge. Dramatic cantilevers allow the porches to extend into the site’s beautiful mixed hardwood tree canopy.
Essential client goals were a sustainable low-maintenance house, primarily single floor living, orientation to views, natural light to interiors, establishment of individual privacy, creation of a formal outdoor space for gardening, incorporation of a full workshop for cars, generous indoor and outdoor social space for guests and parties.
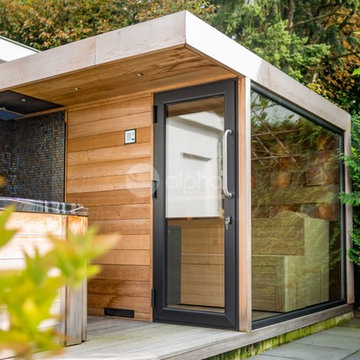
Alpha Wellness Sensations is the world's leading manufacturer of custom saunas, luxury infrared cabins, professional steam rooms, immersive salt caves, built-in ice chambers and experience showers for residential and commercial clients.
Our company is the dominating custom wellness provider in Europe for more than 35 years. All of our products are fabricated in Europe, 100% hand-crafted and fully compliant with EU’s rigorous product safety standards. We use only certified wood suppliers and have our own research & engineering facility where we developed our proprietary heating mediums. We keep our wood organically clean and never use in production any glues, polishers, pesticides, sealers or preservatives.
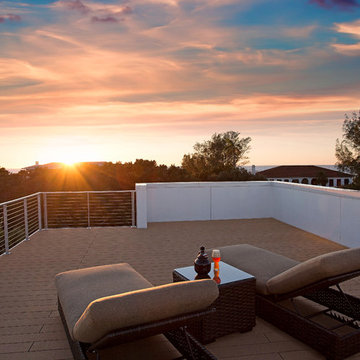
The “upside down” nature of the plan, with the main living, dining, and master bedroom accommodations on the upper floor, provides direct access to an 800 sq. ft. roof terrace.
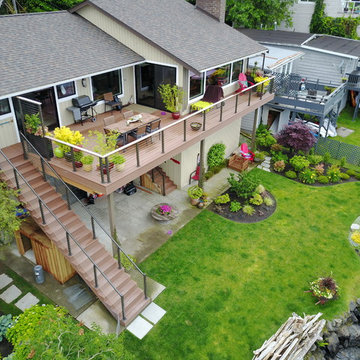
A composite second story deck built by Masterdecks with an under deck ceiling installed by Undercover Systems. This deck is topped off with cable railing with hard wood top cap. Cable railing really allows you to save the view and with this house bing right on the water it is a great option.
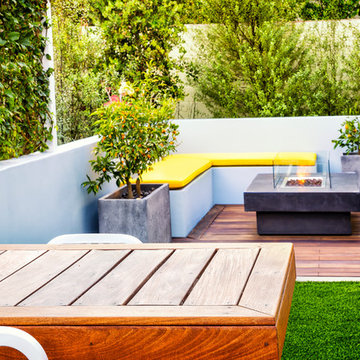
A built-in ipe dining table is in the foreground with the built-in seating, citrus in pots, and lush planting surrounding the prefabricated fire pit by Restoration Hardware. The deck is made from ipe, also know as ironwood for its strength.
Studio H Landscape Architecture
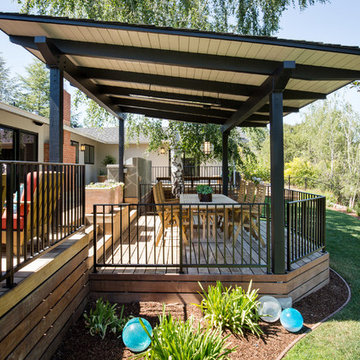
Kelly Vorves Photography
Example of a mid-sized minimalist backyard deck design in San Francisco with a pergola
Example of a mid-sized minimalist backyard deck design in San Francisco with a pergola
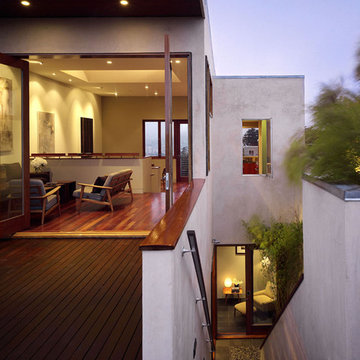
This house addition on a typical San Francisco lot doubles the size of the existing non-descript 1954 "Contractor's Special". Our strategy carves out a series of strongly contained, yet open, outdoor rooms that carefully balance between engaging the site's expansive urban views and maintaining a distinctly private domestic realm. The initial move is to carve a new small internal outdoor courtyard and entry out of one of the existing bedrooms, bringing light into the center of the new scheme. The rear façade and third floor roof decks build on this strategy of carving voids out of a solid mass—perhaps an apt image of the way many urbanites create their private homes within the density of the city.
Photography: Matthew Millman
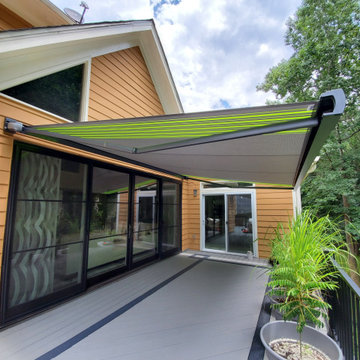
Design, Style, and High End Luxury, are some of the attributes of our Exclusive retractable awnings. Every customer is unique and receives the best custom made Luxury Retractable Awning along with its top notch German technology. In other words each of our awnings reflect the signature and personality of its owner. Welcome to the best retractable Awnings in the World. Dare to brake free from tradition.
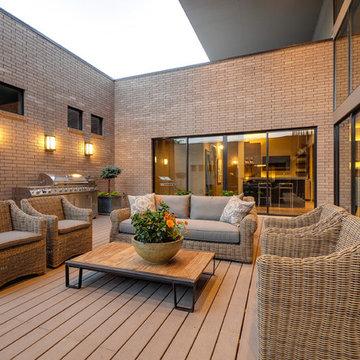
Inspiration for a mid-sized modern backyard deck remodel in Dallas with a roof extension
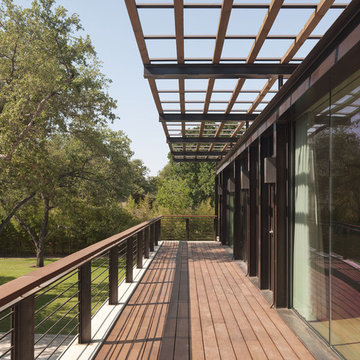
Paul Bardagjy Photography
Inspiration for a mid-sized modern backyard deck remodel in Austin with a pergola
Inspiration for a mid-sized modern backyard deck remodel in Austin with a pergola
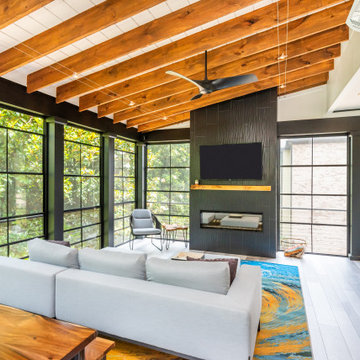
Convert the existing deck to a new indoor / outdoor space with retractable EZ Breeze windows for full enclosure, cable railing system for minimal view obstruction and space saving spiral staircase, fireplace for ambiance and cooler nights with LVP floor for worry and bug free entertainment
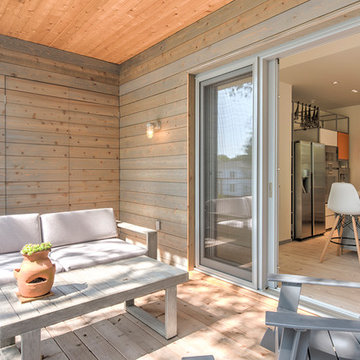
View from the deck into the kitchen at the Greenport Passive House. Photos by Liz Glasgow.
Mid-sized minimalist backyard deck photo in New York with a roof extension
Mid-sized minimalist backyard deck photo in New York with a roof extension
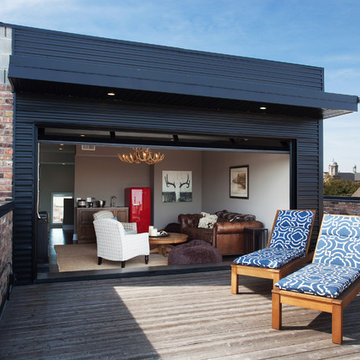
Inspiration for a mid-sized modern rooftop deck remodel in Chicago with a roof extension
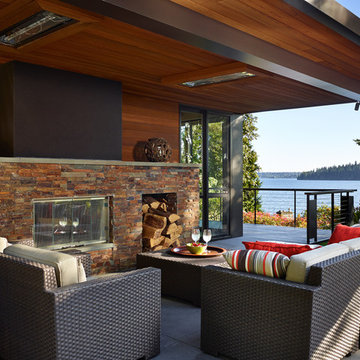
Photo credit: Benjamin Benschneider
Example of a mid-sized minimalist backyard deck design in Seattle with a fire pit and a roof extension
Example of a mid-sized minimalist backyard deck design in Seattle with a fire pit and a roof extension
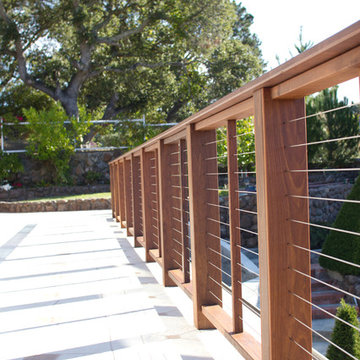
Aluminum frame cable railing in Kentfield, CA.
Inspiration for a mid-sized modern backyard deck remodel in San Francisco
Inspiration for a mid-sized modern backyard deck remodel in San Francisco
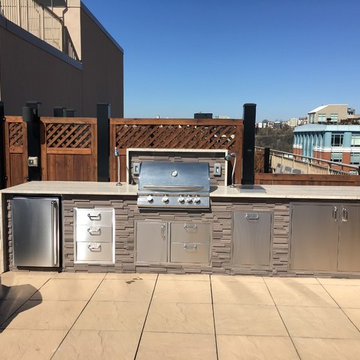
Inspiration for a mid-sized modern rooftop outdoor kitchen deck remodel in New York with no cover
Mid-Sized Modern Deck Ideas
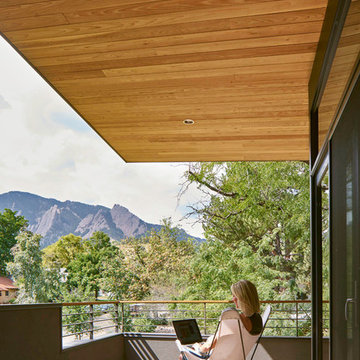
Large deck off the master bedroom offers a place of refuge with views of the Flatirons the owners wanted. An equally large flying roof overhangs the deck providing shelter and shade. The roof deck features concrete pavers sitting on a Bison pedestal deck system for drainage and maintenance.
1


