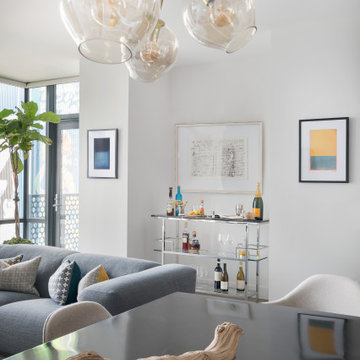Modern Dining Room Ideas

This design scheme blends femininity, sophistication, and the bling of Art Deco with earthy, natural accents. An amoeba-shaped rug breaks the linearity in the living room that’s furnished with a lady bug-red sleeper sofa with gold piping and another curvy sofa. These are juxtaposed with chairs that have a modern Danish flavor, and the side tables add an earthy touch. The dining area can be used as a work station as well and features an elliptical-shaped table with gold velvet upholstered chairs and bubble chandeliers. A velvet, aubergine headboard graces the bed in the master bedroom that’s painted in a subtle shade of silver. Abstract murals and vibrant photography complete the look. Photography by: Sean Litchfield
---
Project designed by Boston interior design studio Dane Austin Design. They serve Boston, Cambridge, Hingham, Cohasset, Newton, Weston, Lexington, Concord, Dover, Andover, Gloucester, as well as surrounding areas.
For more about Dane Austin Design, click here: https://daneaustindesign.com/
To learn more about this project, click here:
https://daneaustindesign.com/leather-district-loft
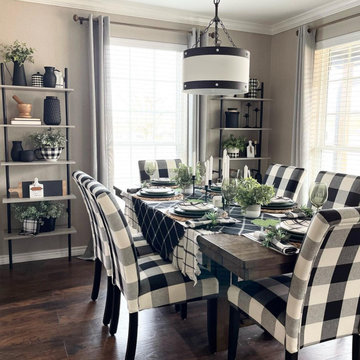
[ Houzz Furniture - Bestier.net ]
Wall Mounted Ladder Bookshelf Flower Stand
If you’re looking for a bookcase or display rack that requires storage and can be moved anywhere easily, you should try out our 5-tier ladder bookshelf. This flower stand features a unique and space-saving wall-leaning design, not only make full use of vertical space but also keep your room clean and tidy. Suitable for bedroom, living room, bathroom, and study. It is a Minimalist style blends well with home decoration!
Ample Storage Space & Sturdy
5-tier open shelves can well suit your daily needs for storing and displaying books, photos, ornaments, lego, etc. This corner storage shelf is made of solid density board, this shelf is sturdy and durable enough for long-lasting use.
Dimension
23.62"D x 11.7"W x 70.8"H
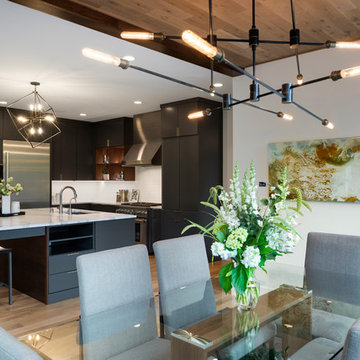
A modern open floor plan creates one space for kitchen, living, and dining. The ceiling detail above the dining area define the kitchen and dining areas. Photos by Space Crafting
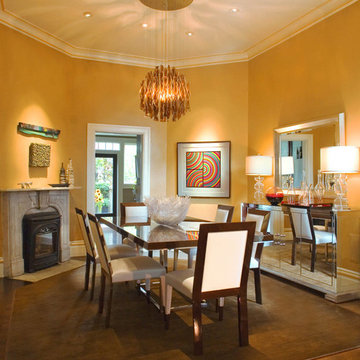
Architecture: Architectural Development
Photo: Adeeni Design Group
Example of a minimalist dining room design in San Francisco
Example of a minimalist dining room design in San Francisco
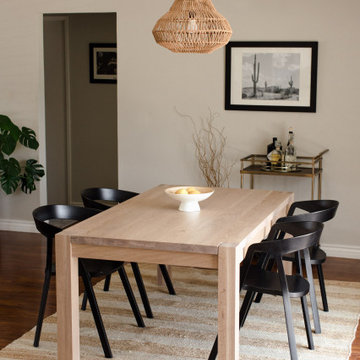
The Nova solid wood dining table is inspired by classic Parsons style, with legs flush with the tabletop and a supportive skirt. Nova is an astronomical term for a star that suddenly increases in brightness, then fades. Like its namesake, this is a timeless style that keeps circling back in modern design.
Several coats of water-based finish are sprayed on Nova’s natural wood surface & add a layer of extra protection. Nova was originally commissioned using solid white oak, but is available in a variety of species.
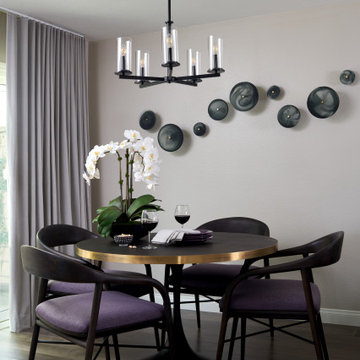
Our Pasadena studio renovated this dated 1980s condominium with a refreshing new kitchen and living area design. We started by choosing a black and white color theme – the client’s favorite!
In the kitchen, we added custom wood cabinets, stainless appliances, touchless plumbing fixtures, durable quartz countertops, and pretty patterned backsplash tiles that make it a fun space for entertaining.
The dining space was designed to look modern, elegant, and stylish. Decorative glass artwork on the walls adds an attractive focal point. A sleek mid-century modern dining set from Brownstone Furniture features seating upholstered in Veri Peri, the 2022 Pantone Color of Year.
The living room got a luxe look when we updated the brick fireplace and firebox with modern white porcelain tiles, black glass chips, and decorative ceramic balls to evoke a chic hotel lobby.
---
Project designed by Pasadena interior design studio Soul Interiors Design. They serve Pasadena, San Marino, La Cañada Flintridge, Sierra Madre, Altadena, and surrounding areas.
For more about Soul Interiors Design, click here: https://www.soulinteriorsdesign.com/
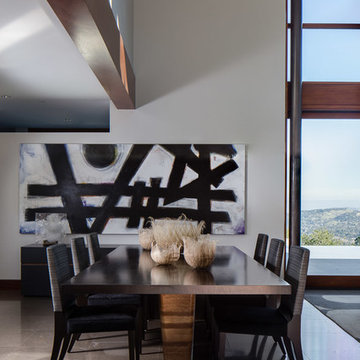
Contemporary dining
Inspiration for a large modern kitchen/dining room combo remodel in San Francisco with white walls and no fireplace
Inspiration for a large modern kitchen/dining room combo remodel in San Francisco with white walls and no fireplace
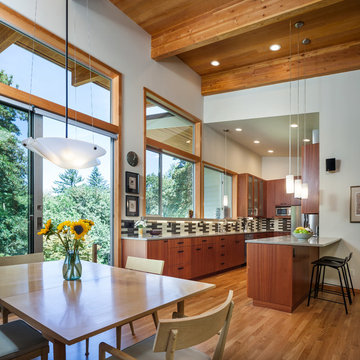
KuDa Photography
Remodel of SW Portland home. Clients wanted a very modern esthetic. Right Arm Construction worked closely with the Client and the Architect on the project to ensure project scope was met and exceeded. Remodel included kitchen, living room, dining area and exterior areas on front and rear of home. A new garage was also constructed at the same time.
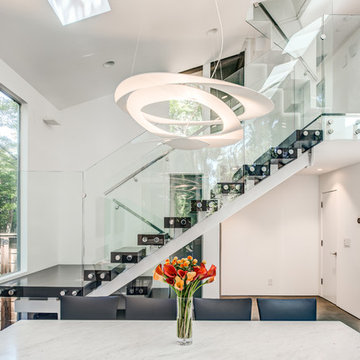
photos- Treve Johnson
Example of a mid-sized minimalist ceramic tile and gray floor great room design in San Francisco with white walls, a ribbon fireplace and a plaster fireplace
Example of a mid-sized minimalist ceramic tile and gray floor great room design in San Francisco with white walls, a ribbon fireplace and a plaster fireplace
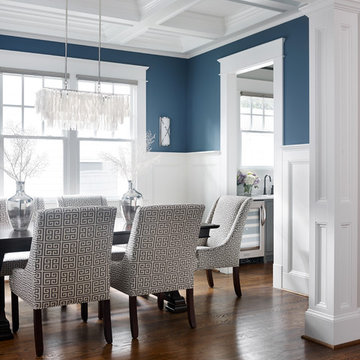
Emily Followill
Example of a large minimalist medium tone wood floor enclosed dining room design in Atlanta with blue walls and no fireplace
Example of a large minimalist medium tone wood floor enclosed dining room design in Atlanta with blue walls and no fireplace
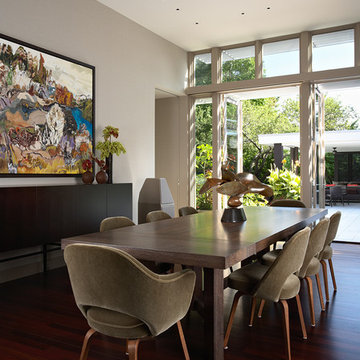
Photography by Susan Gillmore
Inspiration for a large modern dark wood floor dining room remodel in New York with beige walls
Inspiration for a large modern dark wood floor dining room remodel in New York with beige walls
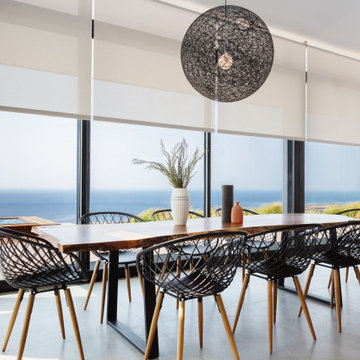
Example of a mid-sized minimalist concrete floor and gray floor great room design in Santa Barbara
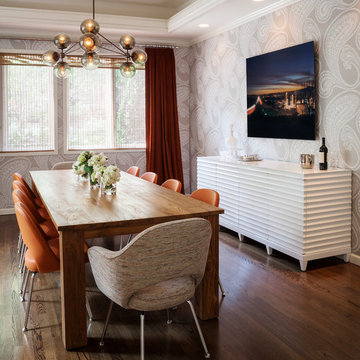
A remodeled modern and eclectic dining room. Construction by JP Lindstrom, Inc. Photographed by Michele Lee Willson
Inspiration for a large modern medium tone wood floor enclosed dining room remodel in San Diego with gray walls
Inspiration for a large modern medium tone wood floor enclosed dining room remodel in San Diego with gray walls
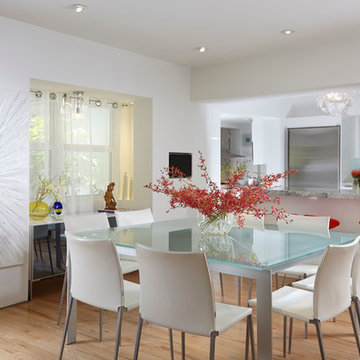
Aventura Magazine said:
In the master bedroom, the subtle use of color keeps the mood serene. The modern king-sized bed is from B@B Italia. The Willy Dilly Lamp is by Ingo Maurer and the white Oregani linens were purchased at Luminaire.
In order to achieve the luxury of the natural environment, she extensively renovated the front of the house and the back door area leading to the pool. In the front sections, Corredor wanted to look out-doors and see green from wherever she was seated.
Throughout the house, she created several architectural siting areas using a variety of architectural and creative devices. One of the sting areas was greatly expanded by adding two marble slabs to extend the room, which leads directly outdoors. From one door next to unique vertical shelf filled with stacked books. Corredor and her husband can pass through paradise to a bedroom/office area.
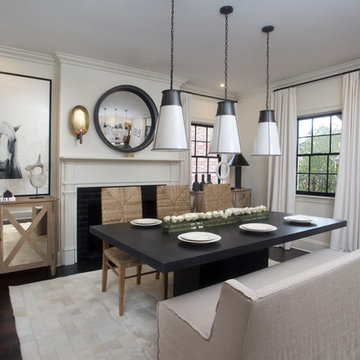
Chad Chenier Photography
Inspiration for a mid-sized modern dark wood floor enclosed dining room remodel in New Orleans with white walls
Inspiration for a mid-sized modern dark wood floor enclosed dining room remodel in New Orleans with white walls
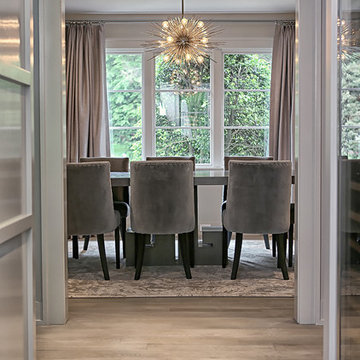
Inspiration for a mid-sized modern light wood floor and beige floor enclosed dining room remodel in New York with gray walls
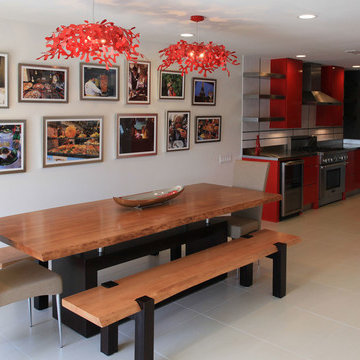
Kitchen/dining room combo - large modern ceramic tile kitchen/dining room combo idea in Dallas with beige walls and no fireplace
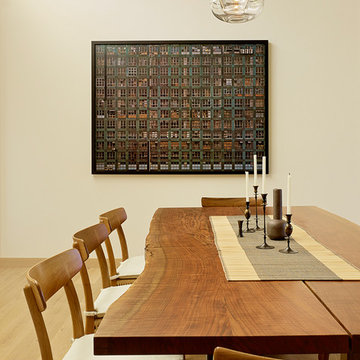
Matthew Millman
Inspiration for a mid-sized modern light wood floor great room remodel in San Francisco with white walls
Inspiration for a mid-sized modern light wood floor great room remodel in San Francisco with white walls
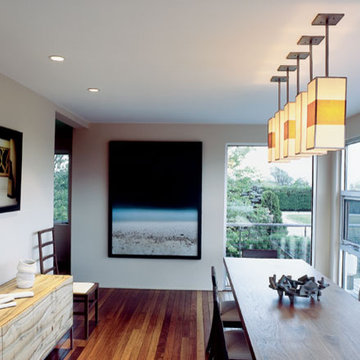
A modern home in The Hamptons with some pretty unique features! Warm and cool colors adorn the interior, setting off different moods in each room. From the moody burgundy-colored TV room to the refreshing and modern living room, every space a style of its own.
We integrated a unique mix of elements, including wooden room dividers, slate tile flooring, and concrete tile walls. This unusual pairing of materials really came together to produce a stunning modern-contemporary design.
Artwork & one-of-a-kind lighting were also utilized throughout the home for dramatic effects. The outer-space artwork in the dining area is a perfect example of how we were able to keep the home minimal but powerful.
Project completed by New York interior design firm Betty Wasserman Art & Interiors, which serves New York City, as well as across the tri-state area and in The Hamptons.
For more about Betty Wasserman, click here: https://www.bettywasserman.com/
To learn more about this project, click here: https://www.bettywasserman.com/spaces/bridgehampton-modern/
Modern Dining Room Ideas
1






