Modern Dining Room with a Hanging Fireplace Ideas

Great room - mid-sized modern concrete floor, gray floor, wood ceiling and wood wall great room idea in Other with white walls, a hanging fireplace and a metal fireplace
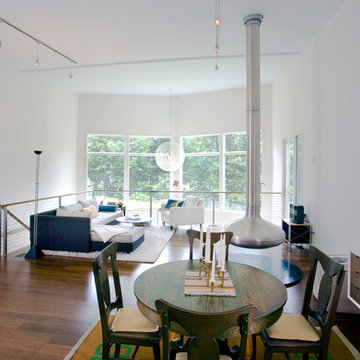
This dining area is open to both the kitchen and living areas, giving the space a larger feel and is the connector of all the upper level spaces.
Photo by Philip Jensen Carter
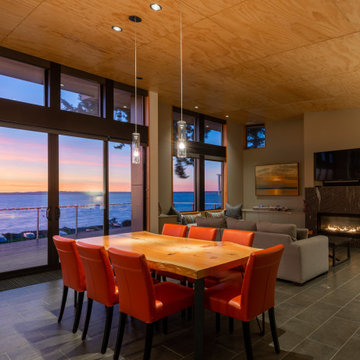
Example of a mid-sized minimalist porcelain tile and gray floor great room design in Seattle with white walls, a hanging fireplace and a stone fireplace
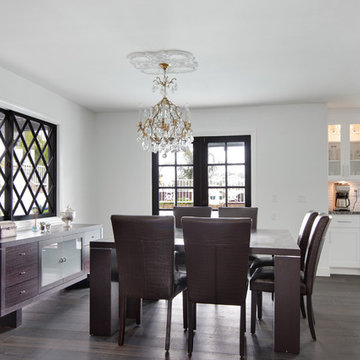
This project was a one of a kind remodel. it included the demolition of a previously existing wall separating the kitchen area from the living room. The inside of the home was completely gutted down to the framing and was remodeled according the owners specifications.
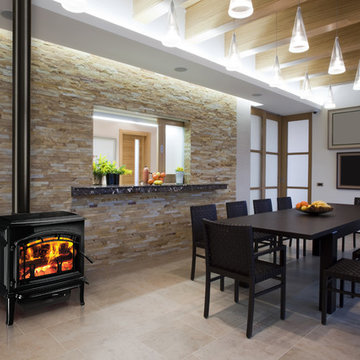
Example of a mid-sized minimalist vinyl floor and beige floor kitchen/dining room combo design in Seattle with white walls, a hanging fireplace and a metal fireplace
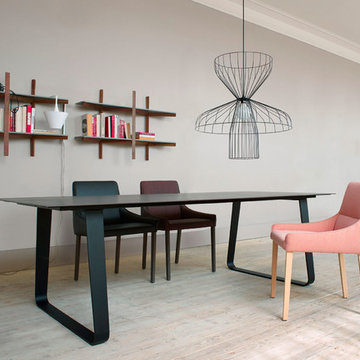
Vilna, modern dining table designed by Pagnon & Pelhaitre. Long Island, dining chair designed by C. Horner. Parachute, suspended lamp designed by Nathan Yong. Biplan shelving designed by Blain & Dixneuf.
Photos of the 2017 Ligne Roset collection. (Available at our Los Angeles showroom)

Wrap-around windows and sliding doors extend the visual boundaries of the dining and lounge spaces to the treetops beyond.
Custom windows, doors, and hardware designed and furnished by Thermally Broken Steel USA.
Other sources:
Chandelier: Emily Group of Thirteen by Daniel Becker Studio.
Dining table: Newell Design Studios.
Parsons dining chairs: John Stuart (vintage, 1968).
Custom shearling rug: Miksi Rugs.
Custom built-in sectional: sourced from Place Textiles and Craftsmen Upholstery.
Coffee table: Pierre Augustin Rose.
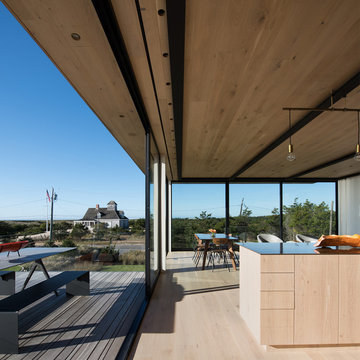
Photo credit: Bates Masi + Architects
Great room - modern light wood floor great room idea in New York with white walls and a hanging fireplace
Great room - modern light wood floor great room idea in New York with white walls and a hanging fireplace
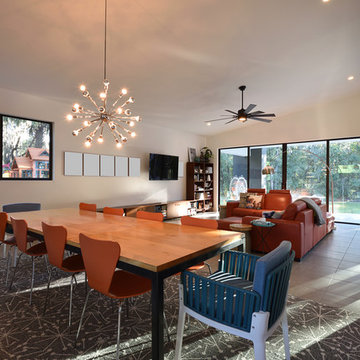
Design Styles Architecture
Example of a large minimalist porcelain tile and gray floor dining room design in Tampa with beige walls, a hanging fireplace and a stone fireplace
Example of a large minimalist porcelain tile and gray floor dining room design in Tampa with beige walls, a hanging fireplace and a stone fireplace
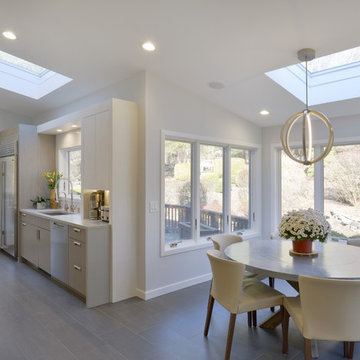
A new picture window and skylight extend views to the outside while providing the natural light requested by the client. Enlarging the space by incorporating the square footage of the existing screened-in porch and sunroom allowed for a sun-filled eating area.
Photography: Peter Krupenye
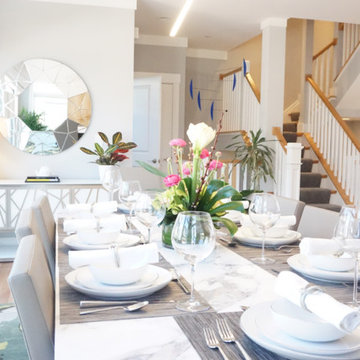
This dining room allows for casual yet elegant entertaining. Gold color of the lamp on buffet chosen to compliment color in area rug. Round mirror selected to reflect view and light from wall of windows. Blue mobile hangs in open stairwell to create organic movement to contrast with the linear architectural details.
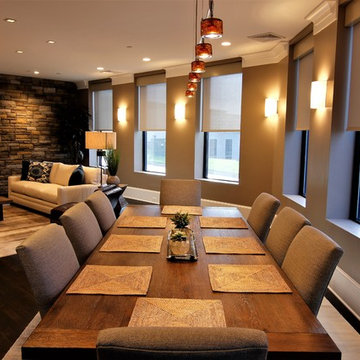
Mid-sized minimalist dark wood floor and brown floor kitchen/dining room combo photo in Baltimore with brown walls, a hanging fireplace and a stone fireplace
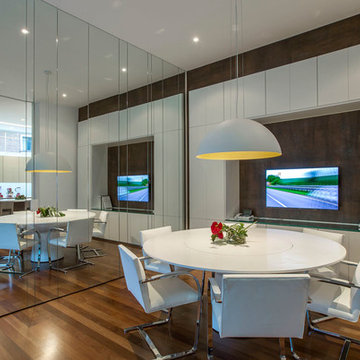
The architect explains: “We wanted a hard wearing surface that would remain intact over time and withstand the wear and tear that typically occurs in the home environment”.
With a highly resistant Satin finish, Iron Copper delivers a surface hardness that is often favoured for commercial use. The application of the matte finish to a residential project, coupled with the scratch resistance and modulus of rupture afforded by Neolith®, offered a hardwearing integrity to the design.
Hygienic, waterproof, easy to clean and 100% natural, Neolith®’s properties provide a versatility that makes the surface equally suitable for application in the kitchen and breakfast room as it is for the living space and beyond; a factor the IV Centenário project took full advantage of.
Rossi continues: “Neolith®'s properties meant we could apply the panels to different rooms throughout the home in full confidence that the surfacing material possessed the qualities best suited to the functionality of that particular environment”.
Iron Copper was also specified for the balcony facades; Neolith®’s resistance to high temperatures and UV rays making it ideal for the scorching Brazilian weather.
Rossi comments: “Due to the open plan nature of the ground floor layout, in which the outdoor area connects with the interior lounge, it was important for the surfacing material to not deteriorate under exposure to the sun and extreme temperatures”.
Furthermore, with the connecting exterior featuring a swimming pool, Neolith®’s near zero water absorption and resistance to chemical cleaning agents meant potential exposure to pool water and chlorine would not affect the integrity of the material.
Lightweight, a 3 mm and 12 mm Neolith® panel weigh only 7 kg/m² and 30 kg/m² respectively. In combination with the different availability of slabs sizes, which include large formats measuring 3200 x 1500 and 3600 x 1200 mm, as well as bespoke options, Neolith® was an extremely attractive proposition for the project.
Rossi expands: “Being able to cover large areas with fewer panels, combined with Neolith®’s lightweight properties, provides installation advantages from a labour, time and cost perspective”.
“In addition to putting the customer’s wishes in the design concept of the vanguard, Ricardo Rossi Architecture and Interiors is also concerned with sustainability and whenever possible will specify eco-friendly materials.”
For the IV Centenário project, TheSize’s production processes and Neolith®’s sustainable, ecological and 100% recyclable nature offered a product in keeping with this approach.
NEOLITH: Design, Durability, Versatility, Sustainability
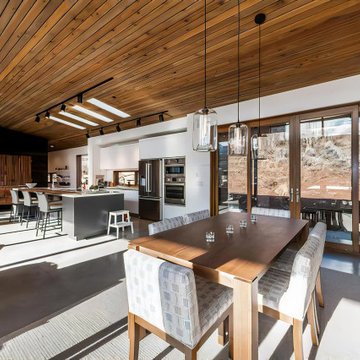
Example of a mid-sized minimalist concrete floor, gray floor, wood ceiling and wood wall great room design in Other with white walls, a hanging fireplace and a metal fireplace
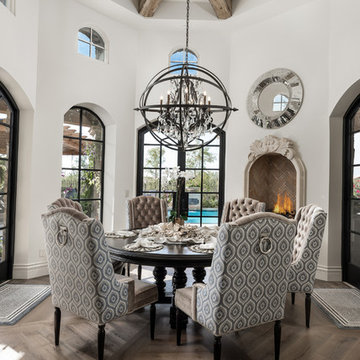
Arched cast stone fireplace in the dining room area of this beautiful mansion.
Enclosed dining room - huge modern medium tone wood floor and brown floor enclosed dining room idea in Phoenix with white walls, a hanging fireplace and a stone fireplace
Enclosed dining room - huge modern medium tone wood floor and brown floor enclosed dining room idea in Phoenix with white walls, a hanging fireplace and a stone fireplace
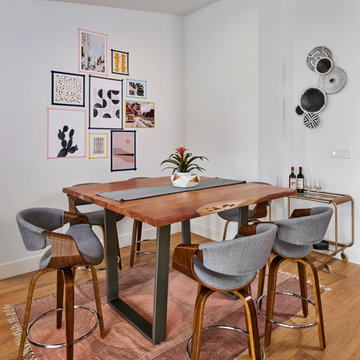
Bar height dining table with a nearby bar cart for entertaining. Graphic prints and accent walls add dimensions and pops of color to the room.
Mid-sized minimalist medium tone wood floor, brown floor and vaulted ceiling great room photo in Other with black walls, a hanging fireplace and a metal fireplace
Mid-sized minimalist medium tone wood floor, brown floor and vaulted ceiling great room photo in Other with black walls, a hanging fireplace and a metal fireplace
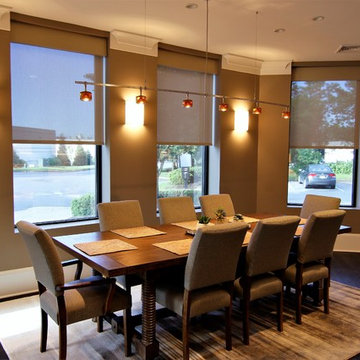
Mid-sized minimalist dark wood floor and brown floor kitchen/dining room combo photo in Baltimore with brown walls, a hanging fireplace and a stone fireplace
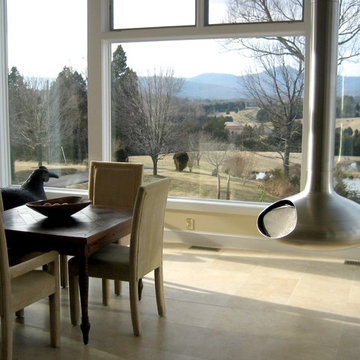
Ruth Ellen Outlaw
This addition of studio and breakfast room overlooks a pond and the Blue Ridge Mountains beyond. The owner integrated antique doors and other pieces from her travels abroad into the design.

Kitchen/dining room combo - huge modern carpeted, multicolored floor, wood ceiling and wood wall kitchen/dining room combo idea in Salt Lake City with brown walls, a hanging fireplace and a stone fireplace

Huge minimalist carpeted, multicolored floor, wood ceiling and wood wall kitchen/dining room combo photo in Salt Lake City with brown walls, a hanging fireplace and a stone fireplace
Modern Dining Room with a Hanging Fireplace Ideas
1





