Modern Dining Room with a Brick Fireplace Ideas
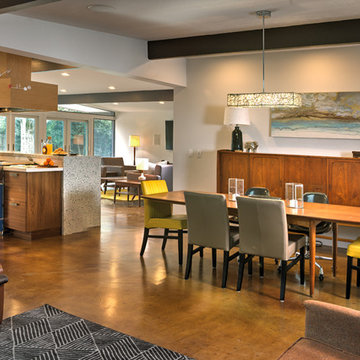
Dave Adams Photography
Mid-sized minimalist concrete floor kitchen/dining room combo photo in Sacramento with white walls, a standard fireplace and a brick fireplace
Mid-sized minimalist concrete floor kitchen/dining room combo photo in Sacramento with white walls, a standard fireplace and a brick fireplace

Inspiration for a modern dark wood floor, brown floor and vaulted ceiling kitchen/dining room combo remodel with white walls, a standard fireplace and a brick fireplace
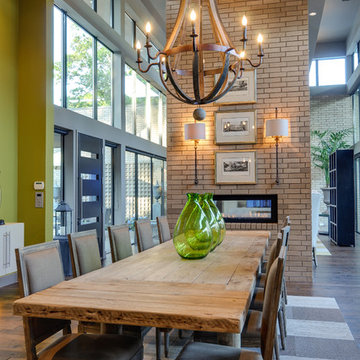
Inspiration for a large modern medium tone wood floor great room remodel in Dallas with beige walls, a two-sided fireplace and a brick fireplace

Leonid Furmansky Photography
Mid-sized minimalist concrete floor and gray floor dining room photo in Austin with a two-sided fireplace and a brick fireplace
Mid-sized minimalist concrete floor and gray floor dining room photo in Austin with a two-sided fireplace and a brick fireplace
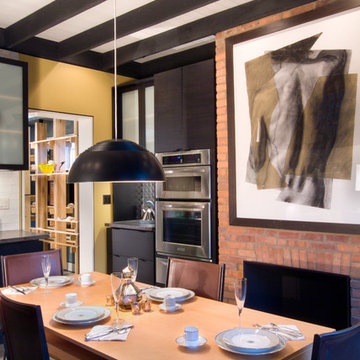
Photography by Nathan Webb, AIA
Inspiration for a modern kitchen/dining room combo remodel in DC Metro with yellow walls, a standard fireplace and a brick fireplace
Inspiration for a modern kitchen/dining room combo remodel in DC Metro with yellow walls, a standard fireplace and a brick fireplace
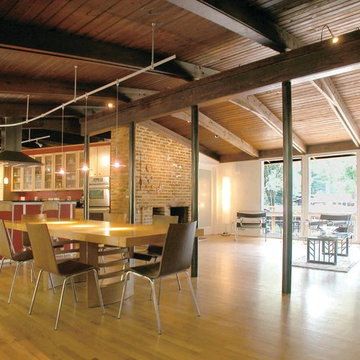
Inspiration for a modern light wood floor kitchen/dining room combo remodel in DC Metro with red walls, a standard fireplace and a brick fireplace
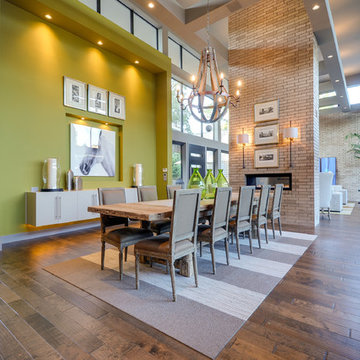
Inspiration for a large modern medium tone wood floor great room remodel in Dallas with green walls, a two-sided fireplace and a brick fireplace
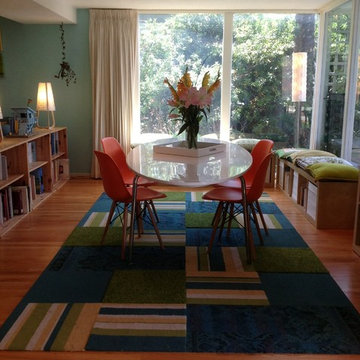
Debby Adelman
We installed FLOR carpet tiles to speak to the stripe walls and orange chairs in the work/craft/eat zone. We added IKEA Expedit storage to their existing pieces as benches topped with pillows covered in cloth napkins. The space is super kid and animal friendly.
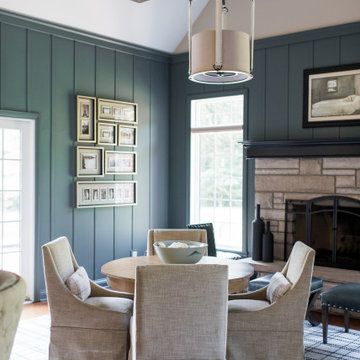
This home designed by our Indianapolis studio is a haven of unique design. It features a swanky music room lounge that we designed with bold botanicals and warm woods. The intimate hearth room flaunts floor-to-ceiling wainscot in smokey, soft blue and a cobblestone fireplace, while the powder room was given a bold, dramatic makeover with printed wallpaper.
Photographer - Sarah Shields Photography
---
Project completed by Wendy Langston's Everything Home interior design firm, which serves Carmel, Zionsville, Fishers, Westfield, Noblesville, and Indianapolis.
For more about Everything Home, click here: https://everythinghomedesigns.com/
To learn more about this project, click here:
https://everythinghomedesigns.com/portfolio/jazzing-it-up/
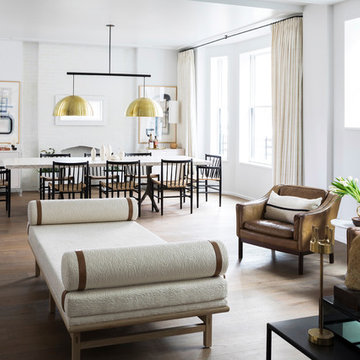
Photo by Costas Picadas
Inspiration for a large modern medium tone wood floor great room remodel in New York with gray walls, a standard fireplace and a brick fireplace
Inspiration for a large modern medium tone wood floor great room remodel in New York with gray walls, a standard fireplace and a brick fireplace
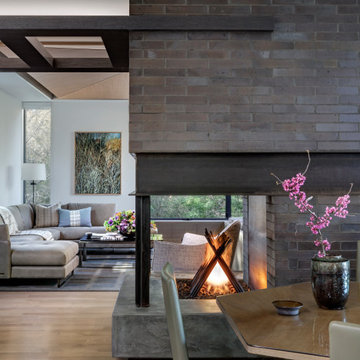
Breakfast Room looking into Zen Den (Family Room)
Dining room - modern medium tone wood floor and brown floor dining room idea in Dallas with white walls, a two-sided fireplace and a brick fireplace
Dining room - modern medium tone wood floor and brown floor dining room idea in Dallas with white walls, a two-sided fireplace and a brick fireplace
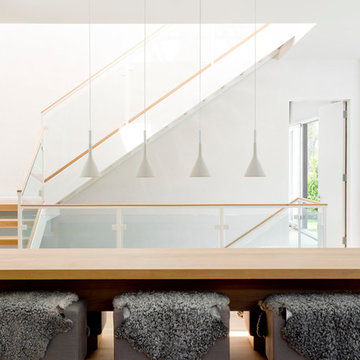
rikki snyder
Huge minimalist light wood floor and brown floor great room photo in New York with white walls, a standard fireplace and a brick fireplace
Huge minimalist light wood floor and brown floor great room photo in New York with white walls, a standard fireplace and a brick fireplace

The cabin typology redux came out of the owner’s desire to have a house that is warm and familiar, but also “feels like you are on vacation.” The basis of the “Hewn House” design starts with a cabin’s simple form and materiality: a gable roof, a wood-clad body, a prominent fireplace that acts as the hearth, and integrated indoor-outdoor spaces. However, rather than a rustic style, the scheme proposes a clean-lined and “hewned” form, sculpted, to best fit on its urban infill lot.
The plan and elevation geometries are responsive to the unique site conditions. Existing prominent trees determined the faceted shape of the main house, while providing shade that projecting eaves of a traditional log cabin would otherwise offer. Deferring to the trees also allows the house to more readily tuck into its leafy East Austin neighborhood, and is therefore more quiet and secluded.
Natural light and coziness are key inside the home. Both the common zone and the private quarters extend to sheltered outdoor spaces of varying scales: the front porch, the private patios, and the back porch which acts as a transition to the backyard. Similar to the front of the house, a large cedar elm was preserved in the center of the yard. Sliding glass doors open up the interior living zone to the backyard life while clerestory windows bring in additional ambient light and tree canopy views. The wood ceiling adds warmth and connection to the exterior knotted cedar tongue & groove. The iron spot bricks with an earthy, reddish tone around the fireplace cast a new material interest both inside and outside. The gable roof is clad with standing seam to reinforced the clean-lined and faceted form. Furthermore, a dark gray shade of stucco contrasts and complements the warmth of the cedar with its coolness.
A freestanding guest house both separates from and connects to the main house through a small, private patio with a tall steel planter bed.
Photo by Charles Davis Smith
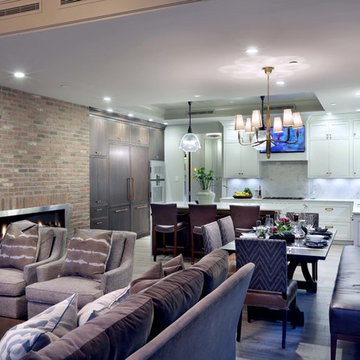
The residence on the third level of this live/work space is completely private. The large living room features a brick wall with a long linear fireplace and gray toned furniture with leather accents. The dining room features banquette seating with a custom table with built in leaves to extend the table for dinner parties. The kitchen also has the ability to grow with its custom one of a kind island including a pullout table.
An ARDA for indoor living goes to
Visbeen Architects, Inc.
Designers: Visbeen Architects, Inc. with Vision Interiors by Visbeen
From: East Grand Rapids, Michigan
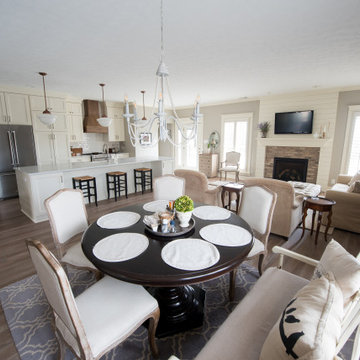
Our Indianapolis design studio made structural and layout changes to this ranch-style home to make it more spacious. We also redesigned the entire space to give it a light, modern look.
Photographer - Sarah Shields
---
Project completed by Wendy Langston's Everything Home interior design firm, which serves Carmel, Zionsville, Fishers, Westfield, Noblesville, and Indianapolis.
For more about Everything Home, click here: https://everythinghomedesigns.com/
To learn more about this project, click here: https://everythinghomedesigns.com/portfolio/reimagined-ranch/
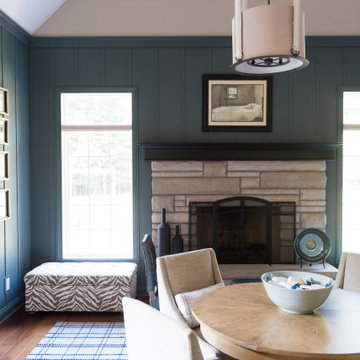
This home designed by our Indianapolis studio is a haven of unique design. It features a swanky music room lounge that we designed with bold botanicals and warm woods. The intimate hearth room flaunts floor-to-ceiling wainscot in smokey, soft blue and a cobblestone fireplace, while the powder room was given a bold, dramatic makeover with printed wallpaper.
Photographer - Sarah Shields Photography
---
Project completed by Wendy Langston's Everything Home interior design firm, which serves Carmel, Zionsville, Fishers, Westfield, Noblesville, and Indianapolis.
For more about Everything Home, click here: https://everythinghomedesigns.com/
To learn more about this project, click here:
https://everythinghomedesigns.com/portfolio/jazzing-it-up/
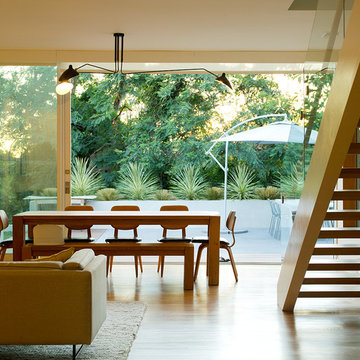
Gregg Segal
Example of a large minimalist medium tone wood floor great room design in Los Angeles with white walls, a corner fireplace and a brick fireplace
Example of a large minimalist medium tone wood floor great room design in Los Angeles with white walls, a corner fireplace and a brick fireplace
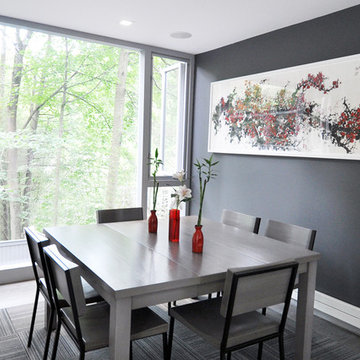
The Lincoln House is a residence in Rye Brook, NY. The project consisted of a complete gut renovation to a landmark home designed and built by architect Wilson Garces, a student of Mies van der Rohe, in 1961.
The post and beam, mid-century modern house, had great bones and a super solid foundation integrated into the existing bedrock, but needed many updates in order to make it 21st-century modern and sustainable. All single pane glass panels were replaced with insulated units that consisted of two layers of tempered glass with low-e coating. New Runtal baseboard radiators were installed throughout the house along with ductless Mitsubishi City-Multi units, concealed in cabinetry, for air-conditioning and supplemental heat. All electrical systems were updated and LED recessed lighting was used to lower utility costs and create an overall general lighting, which was accented by warmer-toned sconces and pendants throughout. The roof was replaced and pitched to new interior roof drains, re-routed to irrigate newly planted ground cover. All insulation was replaced with spray-in foam to seal the house from air infiltration and to create a boundary to deter insects.
Aside from making the house more sustainable, it was also made more modern by reconfiguring and updating all bathroom fixtures and finishes. The kitchen was expanded into the previous dining area to take advantage of the continuous views along the back of the house. All appliances were updated and a double chef sink was created to make cooking and cleaning more enjoyable. The mid-century modern home is now a 21st century modern home, and it made the transition beautifully!
Photographed by: Maegan Walton
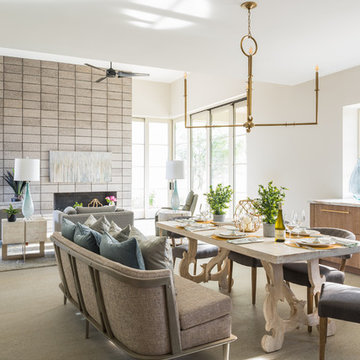
Contemporary farm style dining. Dining Living lifestyle
Photo Credits: CJ Gershon
Minimalist porcelain tile and gray floor kitchen/dining room combo photo in Phoenix with a brick fireplace
Minimalist porcelain tile and gray floor kitchen/dining room combo photo in Phoenix with a brick fireplace
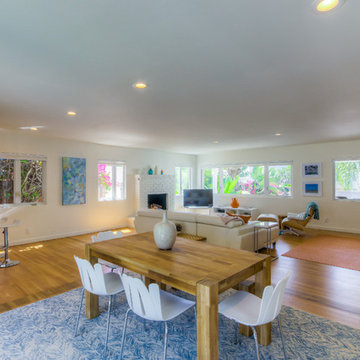
Example of a minimalist medium tone wood floor great room design in Los Angeles with white walls, a standard fireplace and a brick fireplace
Modern Dining Room with a Brick Fireplace Ideas
1





