Modern Slate Floor Dining Room Ideas

Photographer: Jay Goodrich
This 2800 sf single-family home was completed in 2009. The clients desired an intimate, yet dynamic family residence that reflected the beauty of the site and the lifestyle of the San Juan Islands. The house was built to be both a place to gather for large dinners with friends and family as well as a cozy home for the couple when they are there alone.
The project is located on a stunning, but cripplingly-restricted site overlooking Griffin Bay on San Juan Island. The most practical area to build was exactly where three beautiful old growth trees had already chosen to live. A prior architect, in a prior design, had proposed chopping them down and building right in the middle of the site. From our perspective, the trees were an important essence of the site and respectfully had to be preserved. As a result we squeezed the programmatic requirements, kept the clients on a square foot restriction and pressed tight against property setbacks.
The delineate concept is a stone wall that sweeps from the parking to the entry, through the house and out the other side, terminating in a hook that nestles the master shower. This is the symbolic and functional shield between the public road and the private living spaces of the home owners. All the primary living spaces and the master suite are on the water side, the remaining rooms are tucked into the hill on the road side of the wall.
Off-setting the solid massing of the stone walls is a pavilion which grabs the views and the light to the south, east and west. Built in a position to be hammered by the winter storms the pavilion, while light and airy in appearance and feeling, is constructed of glass, steel, stout wood timbers and doors with a stone roof and a slate floor. The glass pavilion is anchored by two concrete panel chimneys; the windows are steel framed and the exterior skin is of powder coated steel sheathing.

Large minimalist slate floor, gray floor and vaulted ceiling great room photo in Orange County with gray walls and no fireplace
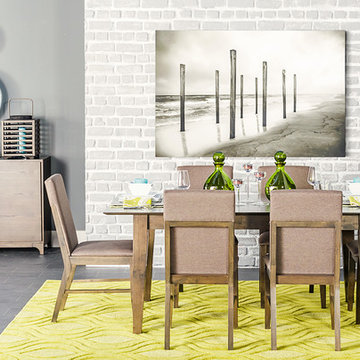
Sharp angles and smooth edges define the streamlined silhouettes in the Sonia dining collection and add finesse to this tastefully modern space. Accessories in lush shades of green bring fresh contrast to the tapered leg table and bespoke chairs, which feature linen upholstery and distinctive wood-framed backs. And when you want to add more guests when hosting fabulous, friend-filled fêtes, a butterfly leaf extension makes it convenient and efficient.
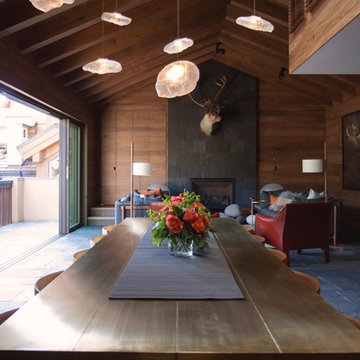
Francisco Cortina / Raquel Hernández
Huge minimalist slate floor and gray floor great room photo with a standard fireplace and a stone fireplace
Huge minimalist slate floor and gray floor great room photo with a standard fireplace and a stone fireplace
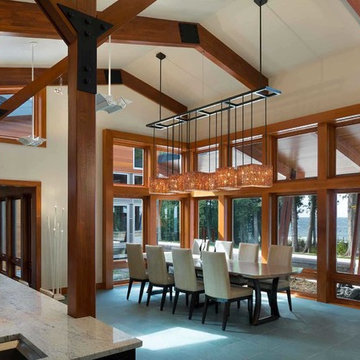
Farshid Assassi
Kitchen/dining room combo - mid-sized modern slate floor kitchen/dining room combo idea in Cedar Rapids with beige walls
Kitchen/dining room combo - mid-sized modern slate floor kitchen/dining room combo idea in Cedar Rapids with beige walls
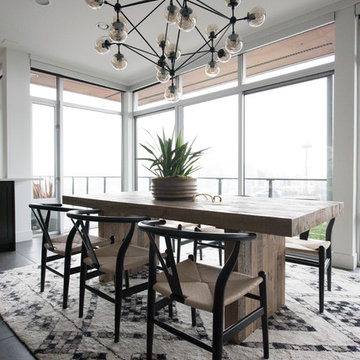
Inspiration for a large modern slate floor kitchen/dining room combo remodel in Seattle with white walls
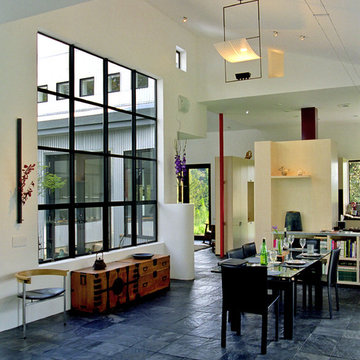
Inspiration for a modern slate floor and blue floor great room remodel in San Francisco
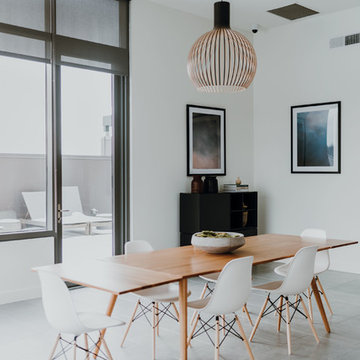
Inspiration for a mid-sized modern slate floor and gray floor great room remodel in Cleveland with white walls
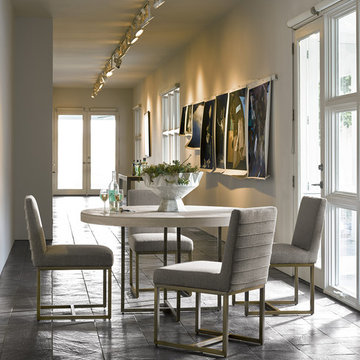
Modern-Quartz Robards Round Dining Table
The Robards Round Dining Table features an elegant metal base with a bronze finish. The table top is constructed with select hardwood solids and oak veneers for a beautiful finish that will impress your dining guests. The table top is 54” round.
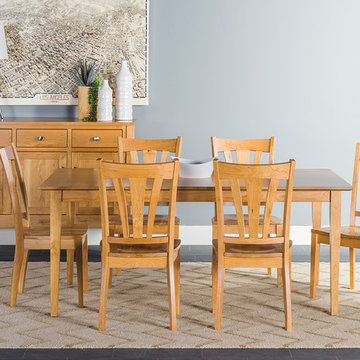
Graceful forms, exceptional function and fine craftsmanship bring modern grandeur to the Graham dining collection, which showcases the distinctive beauty of solid American maple hardwood and the rich patina of a deep black cherry finish.
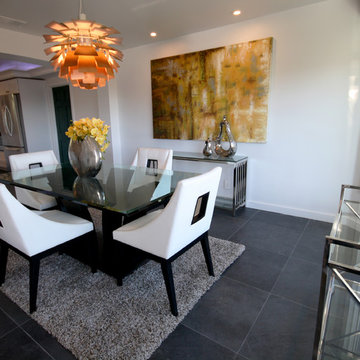
Kathy Edwards
Example of a mid-sized minimalist slate floor kitchen/dining room combo design in Los Angeles with white walls
Example of a mid-sized minimalist slate floor kitchen/dining room combo design in Los Angeles with white walls
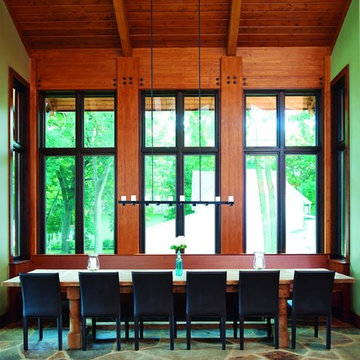
The Marvin Ultimate Casement Window is an innovative, high-performing casement window, offering expert craftsmanship, a variety of customization options, and superior value. Designed to suit virtually any application, these state-of-the-art windows feature concealed multi-point locks, patented exclusive wash mode, and durable hardware that ensures easy opening and smooth operation even on larger-sized windows.
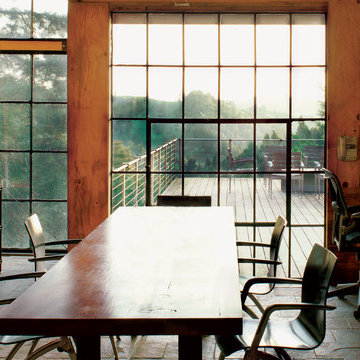
Dining area with office nook
JD Peterson
Inspiration for a modern slate floor great room remodel in San Francisco with beige walls
Inspiration for a modern slate floor great room remodel in San Francisco with beige walls
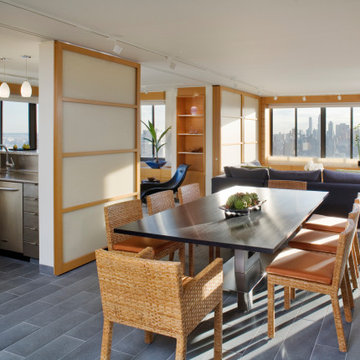
View of Living room and dining room.
Great room - mid-sized modern slate floor, gray floor and wood wall great room idea in Philadelphia with white walls and no fireplace
Great room - mid-sized modern slate floor, gray floor and wood wall great room idea in Philadelphia with white walls and no fireplace
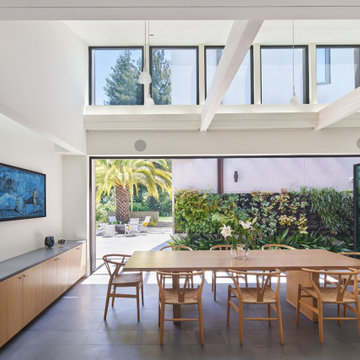
Dining room - modern slate floor, gray floor and exposed beam dining room idea in San Francisco with white walls
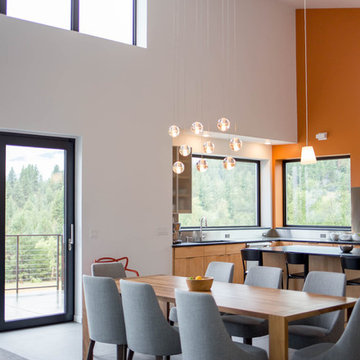
Wall of high performance windows providing plenty of natural light for the multi purpose great room. Clerestory windows above with large picture windows and lift&slide doors below. Modern aesthetic balanced well with soft textures and warm wood throughout.
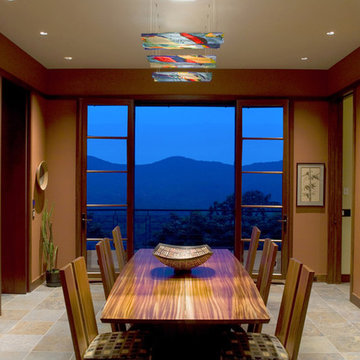
This custom mountain modern home in north Asheville is a unique interpretation of mountain modern architecture with a Japanese influence. Spectacular views of the Blue Ridge mountains and downtown Asheville are enjoyed from many rooms. Thoughtful attention was given to materials, color selection and landscaping to ensure the home seamlessly integrates with its natural surroundings. The home showcases custom millwork, cabinetry, and furnishings by Asheville artists and craftsmen.
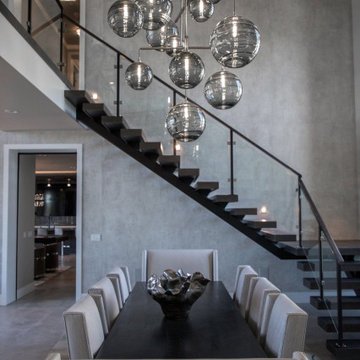
Inspiration for a large modern slate floor, gray floor and vaulted ceiling great room remodel in Orange County with gray walls and no fireplace
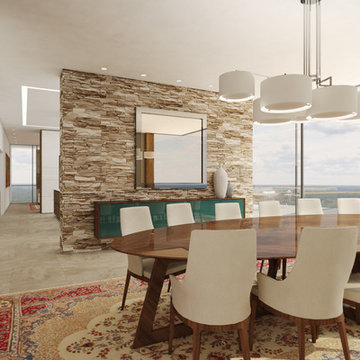
BRENTWOOD HILLS 95
Architecture & interior design
Brentwood, Tennessee, USA
© 2016, CADFACE
Inspiration for a large modern slate floor and beige floor great room remodel in Nashville with multicolored walls and no fireplace
Inspiration for a large modern slate floor and beige floor great room remodel in Nashville with multicolored walls and no fireplace
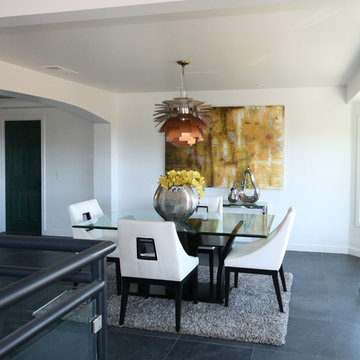
Kathy Edwards
Inspiration for a mid-sized modern slate floor kitchen/dining room combo remodel in Los Angeles with white walls
Inspiration for a mid-sized modern slate floor kitchen/dining room combo remodel in Los Angeles with white walls
Modern Slate Floor Dining Room Ideas
1





