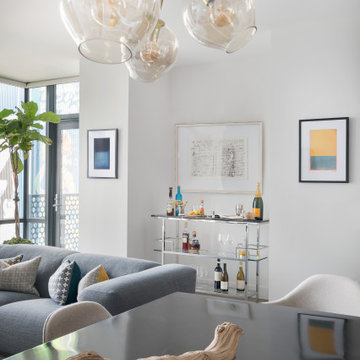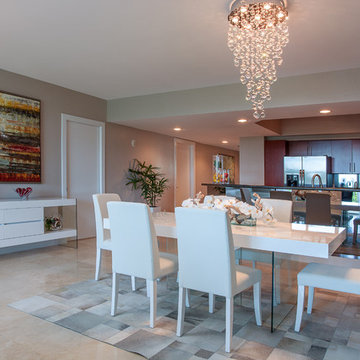Mid-Sized Modern Dining Room Ideas
Refine by:
Budget
Sort by:Popular Today
1 - 20 of 11,579 photos
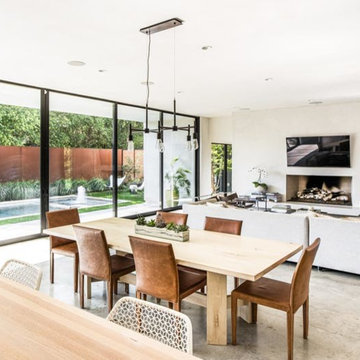
Robert Yu
Great room - mid-sized modern concrete floor and gray floor great room idea in Dallas with gray walls and no fireplace
Great room - mid-sized modern concrete floor and gray floor great room idea in Dallas with gray walls and no fireplace

This design scheme blends femininity, sophistication, and the bling of Art Deco with earthy, natural accents. An amoeba-shaped rug breaks the linearity in the living room that’s furnished with a lady bug-red sleeper sofa with gold piping and another curvy sofa. These are juxtaposed with chairs that have a modern Danish flavor, and the side tables add an earthy touch. The dining area can be used as a work station as well and features an elliptical-shaped table with gold velvet upholstered chairs and bubble chandeliers. A velvet, aubergine headboard graces the bed in the master bedroom that’s painted in a subtle shade of silver. Abstract murals and vibrant photography complete the look. Photography by: Sean Litchfield
---
Project designed by Boston interior design studio Dane Austin Design. They serve Boston, Cambridge, Hingham, Cohasset, Newton, Weston, Lexington, Concord, Dover, Andover, Gloucester, as well as surrounding areas.
For more about Dane Austin Design, click here: https://daneaustindesign.com/
To learn more about this project, click here:
https://daneaustindesign.com/leather-district-loft
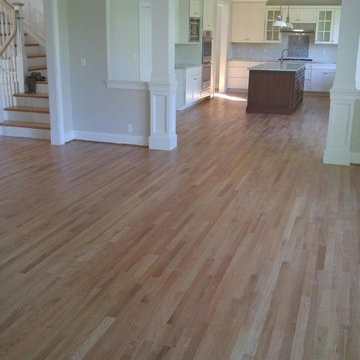
Installed 2 1/4" Red Oak Select Hardwood Flooring
Inspiration for a mid-sized modern light wood floor enclosed dining room remodel in Burlington with white walls
Inspiration for a mid-sized modern light wood floor enclosed dining room remodel in Burlington with white walls

This Australian-inspired new construction was a successful collaboration between homeowner, architect, designer and builder. The home features a Henrybuilt kitchen, butler's pantry, private home office, guest suite, master suite, entry foyer with concealed entrances to the powder bathroom and coat closet, hidden play loft, and full front and back landscaping with swimming pool and pool house/ADU.
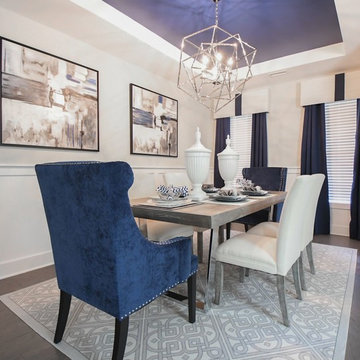
Small dining area featuring a modern chrome chandelier and blue accents
Kitchen/dining room combo - mid-sized modern dark wood floor and brown floor kitchen/dining room combo idea in Raleigh with gray walls
Kitchen/dining room combo - mid-sized modern dark wood floor and brown floor kitchen/dining room combo idea in Raleigh with gray walls

Farrow and Ball Lotus wallpaper is complimented by the simple pleated drapery on black iron rods. The client invited us to design around her existing dining table and chairs. We designed the mirror, chandelier and drapery rod, in black iron toground the design, which is otherwise quite light and airy.

Photographer: Jay Goodrich
This 2800 sf single-family home was completed in 2009. The clients desired an intimate, yet dynamic family residence that reflected the beauty of the site and the lifestyle of the San Juan Islands. The house was built to be both a place to gather for large dinners with friends and family as well as a cozy home for the couple when they are there alone.
The project is located on a stunning, but cripplingly-restricted site overlooking Griffin Bay on San Juan Island. The most practical area to build was exactly where three beautiful old growth trees had already chosen to live. A prior architect, in a prior design, had proposed chopping them down and building right in the middle of the site. From our perspective, the trees were an important essence of the site and respectfully had to be preserved. As a result we squeezed the programmatic requirements, kept the clients on a square foot restriction and pressed tight against property setbacks.
The delineate concept is a stone wall that sweeps from the parking to the entry, through the house and out the other side, terminating in a hook that nestles the master shower. This is the symbolic and functional shield between the public road and the private living spaces of the home owners. All the primary living spaces and the master suite are on the water side, the remaining rooms are tucked into the hill on the road side of the wall.
Off-setting the solid massing of the stone walls is a pavilion which grabs the views and the light to the south, east and west. Built in a position to be hammered by the winter storms the pavilion, while light and airy in appearance and feeling, is constructed of glass, steel, stout wood timbers and doors with a stone roof and a slate floor. The glass pavilion is anchored by two concrete panel chimneys; the windows are steel framed and the exterior skin is of powder coated steel sheathing.
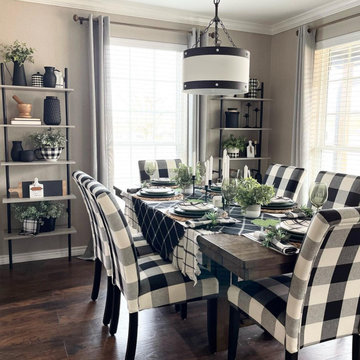
[ Houzz Furniture - Bestier.net ]
Wall Mounted Ladder Bookshelf Flower Stand
If you’re looking for a bookcase or display rack that requires storage and can be moved anywhere easily, you should try out our 5-tier ladder bookshelf. This flower stand features a unique and space-saving wall-leaning design, not only make full use of vertical space but also keep your room clean and tidy. Suitable for bedroom, living room, bathroom, and study. It is a Minimalist style blends well with home decoration!
Ample Storage Space & Sturdy
5-tier open shelves can well suit your daily needs for storing and displaying books, photos, ornaments, lego, etc. This corner storage shelf is made of solid density board, this shelf is sturdy and durable enough for long-lasting use.
Dimension
23.62"D x 11.7"W x 70.8"H
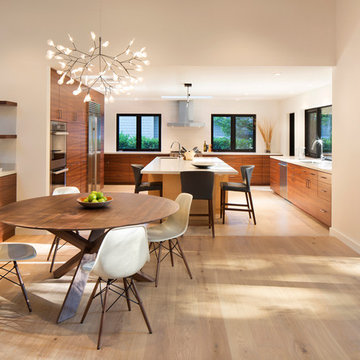
Looking from the dining room into the kitchen, an expressive Heraculeum pendant light defines the dining area with built-in cabinet and wine cooler. The kitchen features a large central island and plenty of windows for light and cabinets for storage.

This is a light rustic European White Oak hardwood floor.
Inspiration for a mid-sized modern medium tone wood floor, brown floor and shiplap ceiling great room remodel in Santa Barbara with white walls
Inspiration for a mid-sized modern medium tone wood floor, brown floor and shiplap ceiling great room remodel in Santa Barbara with white walls
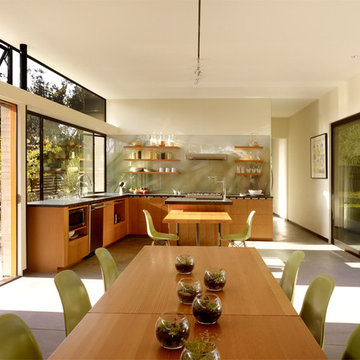
Photography by Matthew Millman
Kitchen/dining room combo - mid-sized modern concrete floor and gray floor kitchen/dining room combo idea in San Francisco with beige walls and no fireplace
Kitchen/dining room combo - mid-sized modern concrete floor and gray floor kitchen/dining room combo idea in San Francisco with beige walls and no fireplace
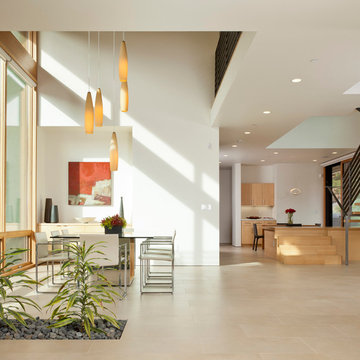
Russell Abraham
Inspiration for a mid-sized modern porcelain tile dining room remodel in San Francisco with white walls
Inspiration for a mid-sized modern porcelain tile dining room remodel in San Francisco with white walls
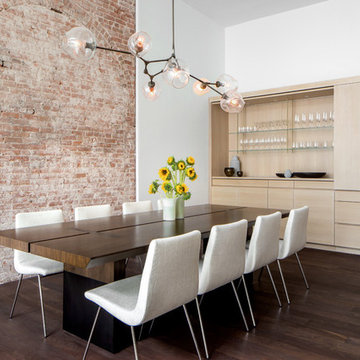
Soho Landmark - NYC Interior Design
Kitchen/dining room combo - mid-sized modern dark wood floor kitchen/dining room combo idea in New York with white walls and no fireplace
Kitchen/dining room combo - mid-sized modern dark wood floor kitchen/dining room combo idea in New York with white walls and no fireplace
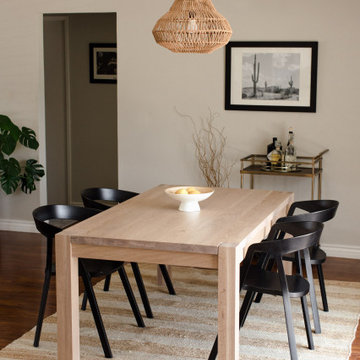
The Nova solid wood dining table is inspired by classic Parsons style, with legs flush with the tabletop and a supportive skirt. Nova is an astronomical term for a star that suddenly increases in brightness, then fades. Like its namesake, this is a timeless style that keeps circling back in modern design.
Several coats of water-based finish are sprayed on Nova’s natural wood surface & add a layer of extra protection. Nova was originally commissioned using solid white oak, but is available in a variety of species.
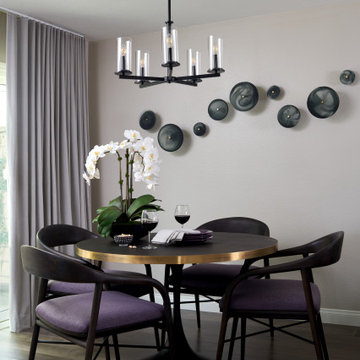
Our Pasadena studio renovated this dated 1980s condominium with a refreshing new kitchen and living area design. We started by choosing a black and white color theme – the client’s favorite!
In the kitchen, we added custom wood cabinets, stainless appliances, touchless plumbing fixtures, durable quartz countertops, and pretty patterned backsplash tiles that make it a fun space for entertaining.
The dining space was designed to look modern, elegant, and stylish. Decorative glass artwork on the walls adds an attractive focal point. A sleek mid-century modern dining set from Brownstone Furniture features seating upholstered in Veri Peri, the 2022 Pantone Color of Year.
The living room got a luxe look when we updated the brick fireplace and firebox with modern white porcelain tiles, black glass chips, and decorative ceramic balls to evoke a chic hotel lobby.
---
Project designed by Pasadena interior design studio Soul Interiors Design. They serve Pasadena, San Marino, La Cañada Flintridge, Sierra Madre, Altadena, and surrounding areas.
For more about Soul Interiors Design, click here: https://www.soulinteriorsdesign.com/
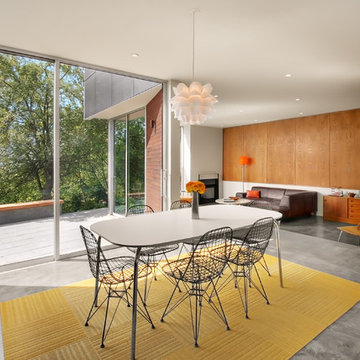
Example of a mid-sized minimalist concrete floor great room design in Seattle with white walls
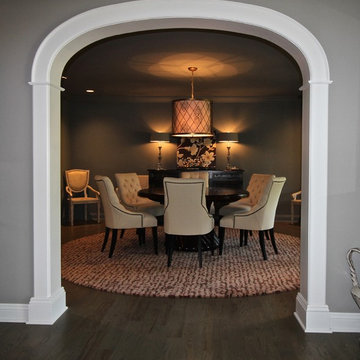
Example of a mid-sized minimalist medium tone wood floor kitchen/dining room combo design in Omaha with gray walls
Mid-Sized Modern Dining Room Ideas
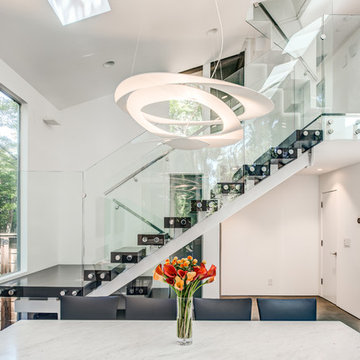
photos- Treve Johnson
Example of a mid-sized minimalist ceramic tile and gray floor great room design in San Francisco with white walls, a ribbon fireplace and a plaster fireplace
Example of a mid-sized minimalist ceramic tile and gray floor great room design in San Francisco with white walls, a ribbon fireplace and a plaster fireplace
1






