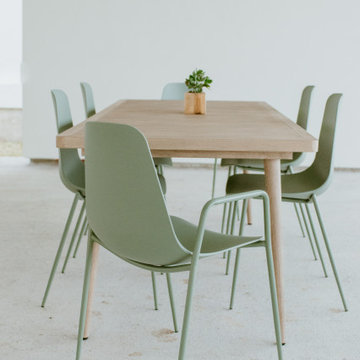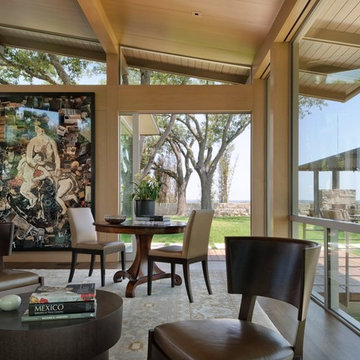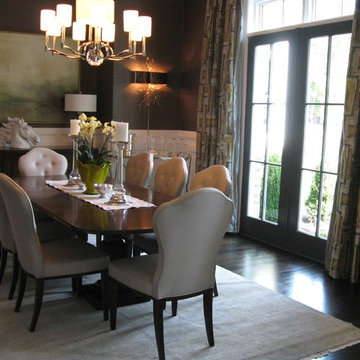Modern Dining Room Ideas & Designs
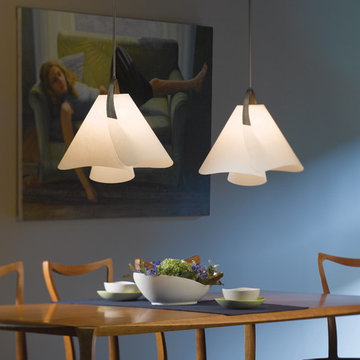
Hubbardton Forge-Mobius Small Pendant
Item # 134501
Price: $847
Mid-sized minimalist enclosed dining room photo in San Francisco with gray walls
Mid-sized minimalist enclosed dining room photo in San Francisco with gray walls
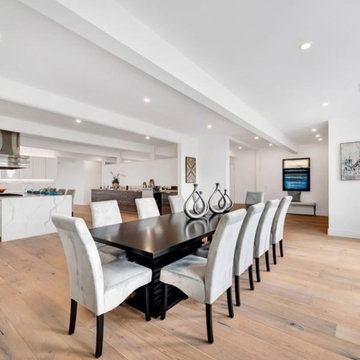
New development, stunning panoramic and unobstructed views of the city and mountains. True craftsmanship and design are shown off by the massive windows throughout this open layout home featuring 5 spacious bedrooms, 4.5 bathrooms, and 4,080 square feet of luxurious living space. Upon entrance, bold double doors open you to the formal dining room, gourmet chef’s kitchen, atmospheric family room, and great room. Gourmet Kitchen features top of the line stainless steel appliances, custom shaker cabinetry, quartz countertops, and oversized center island with bar seating. Glass sliding doors unveil breathtaking views day and night. Stunning rear yard with pool, spa and a Captain's deck with 360 degrees of city lights. Master suite features large glass doors with access to a private deck overlooking those stunning views. Master bath with walk-in shower, soaking tub, and custom LED lighting. Additionally, this home features a separate suite w/full bathroom living room and 1 bedroom.
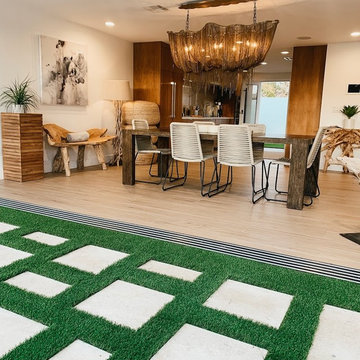
Example of a large minimalist light wood floor and beige floor great room design in Phoenix with white walls and no fireplace
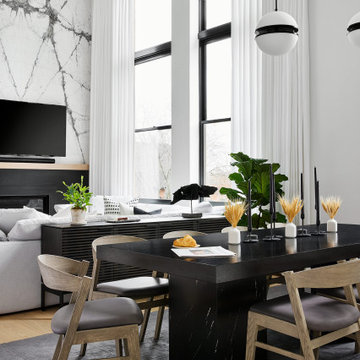
The dining table incorporates the black marble from the coffee table in it’s pedestal legs and a rift-cut black stained oak top to maintain a simple, modern aesthetic.
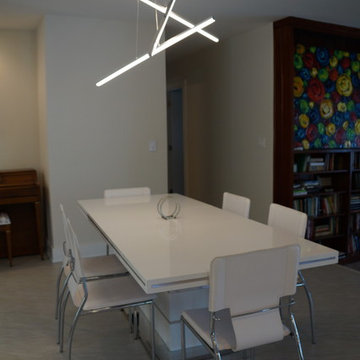
Mid-sized minimalist ceramic tile and white floor kitchen/dining room combo photo in Miami with white walls and no fireplace
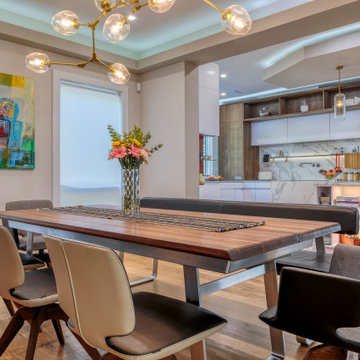
The Leicht house- this beautiful home was gutted and completely renovated with Leicht cabinetry in every room. We wanted to create an open space for the family with children to be functional and yet modern sophisticated. In the kitchen white laquer and the neolith countertop were selected for quick and easy clean ups. The family enjoys baking and cooking with their children these finishes make cleaning simple and fast. The wood veneer adds warmth to the white cabinetry. The formal living room is a sophisticated space that the owners can enjoy with friends and family.
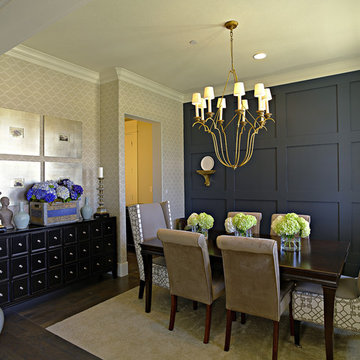
De Young Properties Residence 260 Formal Dining Room
Inspiration for a modern dining room remodel in San Francisco
Inspiration for a modern dining room remodel in San Francisco
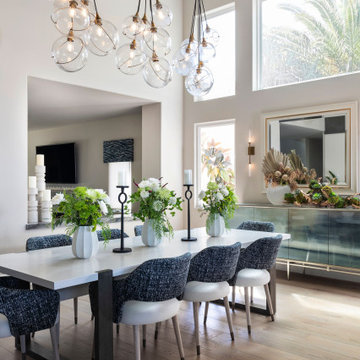
Large, bright dining room opens to entry, living room, family room and amazing kitchen/bar. This fully renovated entertaining space seats 8 and has sweeping ocean views not shown. New windows were added for additional natural light above gorgeous hand painted buffet.
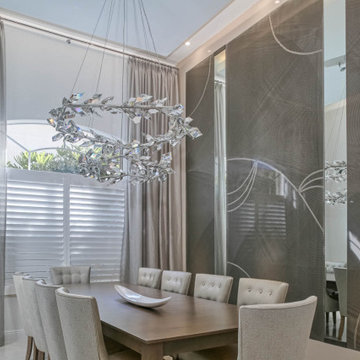
Enclosed dining room - mid-sized modern ceramic tile and gray floor enclosed dining room idea in Miami with gray walls
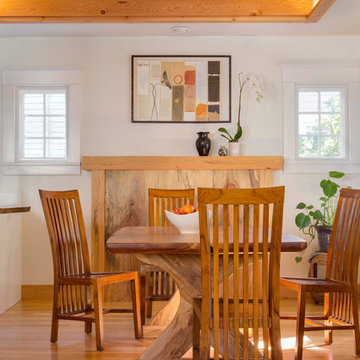
Custom salvaged sequoia and ash table by Urban Timberworks. http://www.urbantimberworks.com/portfolio/reclaimed-wood-conference-tables-portland/green-hammer-2/
Stephen Cridland
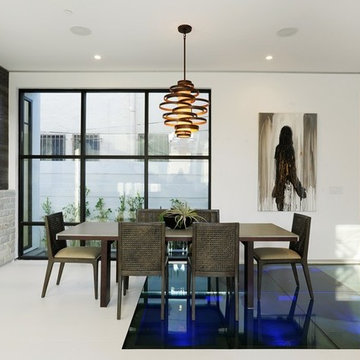
Mid-sized minimalist concrete floor and white floor kitchen/dining room combo photo in Los Angeles with white walls and no fireplace

This 6,500-square-foot one-story vacation home overlooks a golf course with the San Jacinto mountain range beyond. The house has a light-colored material palette—limestone floors, bleached teak ceilings—and ample access to outdoor living areas.
Builder: Bradshaw Construction
Architect: Marmol Radziner
Interior Design: Sophie Harvey
Landscape: Madderlake Designs
Photography: Roger Davies
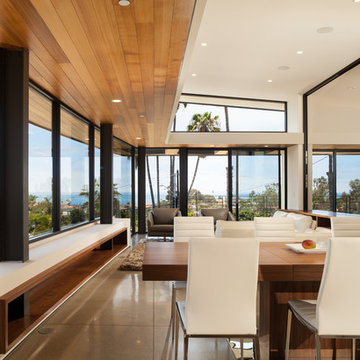
Jon Encarnacion
Inspiration for a large modern linoleum floor and gray floor great room remodel in Orange County with white walls and no fireplace
Inspiration for a large modern linoleum floor and gray floor great room remodel in Orange County with white walls and no fireplace
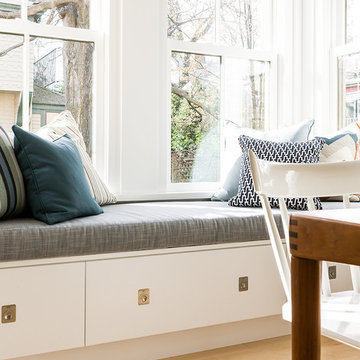
Michael J Lee Photography
Mid-sized minimalist light wood floor and brown floor kitchen/dining room combo photo in Boston with white walls
Mid-sized minimalist light wood floor and brown floor kitchen/dining room combo photo in Boston with white walls
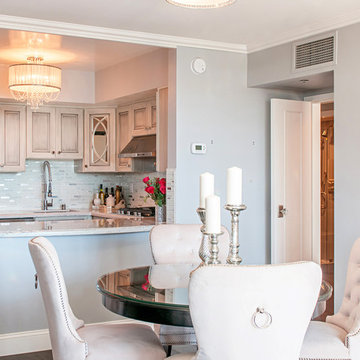
Open to living room and kitchen
Small minimalist dark wood floor great room photo in San Diego with gray walls
Small minimalist dark wood floor great room photo in San Diego with gray walls
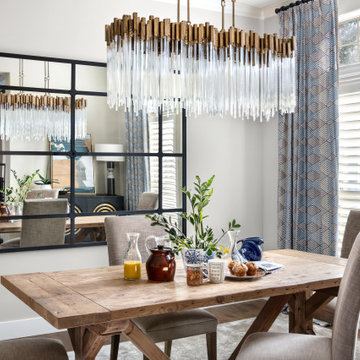
“We could never have envisioned what could be” – Steiner Ranch Homeowner and Client
It is an especially fulfilling Project for an Interior Designer when the outcome exceeds Client expectations, and imagination. This remodeling project required instilling modern sensibilities, openness, styles and textures into a dated house that was past its prime. Strategically, the goal was to tear down where it made sense without doing a complete teardown.
Starting with the soul of the home, the kitchen, we expanded out room by room to create a cohesiveness and flow that invites, supports and provides the warmth and relaxation that only a home can.
In the Kitchen, we started by removing the wooden beams and adding bright recessed lighting. We removed the old limestone accent wall and moved the sink and cooktop from the island on to the countertop – the key goal was to create room for the family to gather around the kitchen. We replaced all appliances with modern Energy Star ones, along with adding a wine rack.
The first order of business for the Living Room was to brighten it up by adding more lighting and replacing an unused section with a glass door to the backyard. Multi-section windows were replaced with large no-split glass overlooking the backyard. Once more, the limestone accent was removed to create a clean, modern look. Replacing the dated wooden staircase with the clean lines of a metal, wire and wooded staircase added interest and freshness. An odd bend in the staircase was removed to clean things up.
The Master Bedroom went from what looked like a motel room with green carpet and cheap blinds to an oasis of luxury and charm. A section of the wraparound doors were closed off to increase privacy, accentuate the best view from the bedroom and to add usable space. Artwork, rug, contemporary bed and other accent pieces brought together the seamless look across the home.
The Master Bathroom remodel started by replacing the standard windows with a single glass pane that enhanced the view of the outdoors. The dated shower was replaced by a walk-in shower and soaking tub to create the ultimate at-home spa experience. Lighted LED mirrors frame His & Hers sinks and bathe them in a soft light.
The flooring was upgraded throughout the house to reflect the contemporary color scheme.
Each of the smaller bedrooms were similarly upgraded to match the clean and modern décor of the rest of the house.
After such a transformation inside, it was only appropriate that the exterior needed an upgrade as well. All of the legacy limestone accents were replaced by stucco and the color scheme extended from the interior of the house to the gorgeous wrap around balconies, trim, garage doors etc. to complete the inside outside transformation.
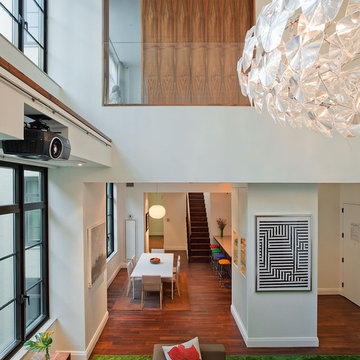
A generic condominium lacking character was transformed into a warm, welcoming home through the use of custom designed millwork and furniture.
The double height space in the living area is accentuated with an oversized bookcase in French walnut, and a dramatic chandelier. The softness of a new rug in wool and silk provides contrast to the soaring space. A new opening was inserted in the interior of the upper floor to visually combine the two apartment levels. A credenza of solid French walnut provides a focal point adjacent to the dining room.
Photo by Ofer Wolberger
Modern Dining Room Ideas & Designs
64






