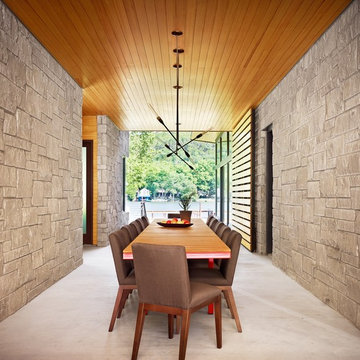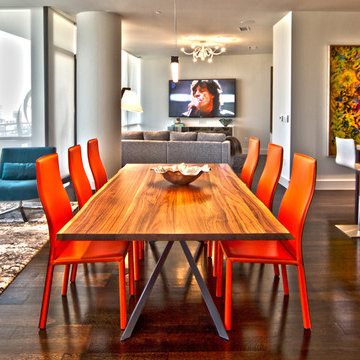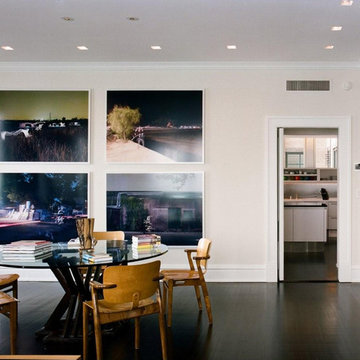Modern Dining Room with Beige Walls Ideas
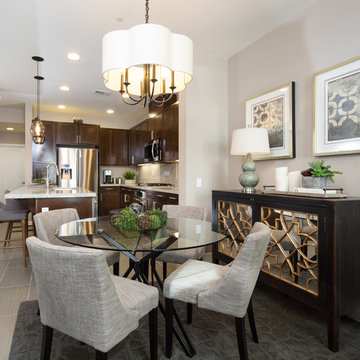
Mike Sage photography
Kitchen/dining room combo - small modern porcelain tile kitchen/dining room combo idea in Orange County with beige walls and no fireplace
Kitchen/dining room combo - small modern porcelain tile kitchen/dining room combo idea in Orange County with beige walls and no fireplace
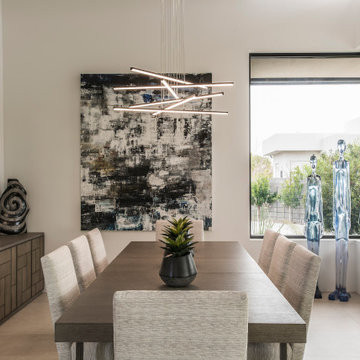
Above and Beyond is the third residence in a four-home collection in Paradise Valley, Arizona. Originally the site of the abandoned Kachina Elementary School, the infill community, appropriately named Kachina Estates, embraces the remarkable views of Camelback Mountain.
Nestled into an acre sized pie shaped cul-de-sac lot, the lot geometry and front facing view orientation created a remarkable privacy challenge and influenced the forward facing facade and massing. An iconic, stone-clad massing wall element rests within an oversized south-facing fenestration, creating separation and privacy while affording views “above and beyond.”
Above and Beyond has Mid-Century DNA married with a larger sense of mass and scale. The pool pavilion bridges from the main residence to a guest casita which visually completes the need for protection and privacy from street and solar exposure.
The pie-shaped lot which tapered to the south created a challenge to harvest south light. This was one of the largest spatial organization influencers for the design. The design undulates to embrace south sun and organically creates remarkable outdoor living spaces.
This modernist home has a palate of granite and limestone wall cladding, plaster, and a painted metal fascia. The wall cladding seamlessly enters and exits the architecture affording interior and exterior continuity.
Kachina Estates was named an Award of Merit winner at the 2019 Gold Nugget Awards in the category of Best Residential Detached Collection of the Year. The annual awards ceremony was held at the Pacific Coast Builders Conference in San Francisco, CA in May 2019.
Project Details: Above and Beyond
Architecture: Drewett Works
Developer/Builder: Bedbrock Developers
Interior Design: Est Est
Land Planner/Civil Engineer: CVL Consultants
Photography: Dino Tonn and Steven Thompson
Awards:
Gold Nugget Award of Merit - Kachina Estates - Residential Detached Collection of the Year
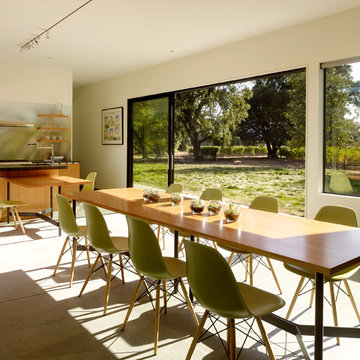
Photography by Matthew Millman
Mid-sized minimalist concrete floor and gray floor kitchen/dining room combo photo in San Francisco with beige walls and no fireplace
Mid-sized minimalist concrete floor and gray floor kitchen/dining room combo photo in San Francisco with beige walls and no fireplace
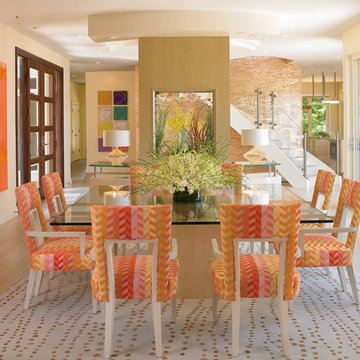
Jorge Castillo Designs, Inc. worked very closely with the Vail’s architect to create a contemporary home on top of the existing foundation. The end result was a bright and airy California style home with enough light to combat grey Ohio winters. We defined spaces within the open floor plan by implementing ceiling treatments, creating a well-planned lighting design, and adding other unique elements, including a floating staircase and aquarium.
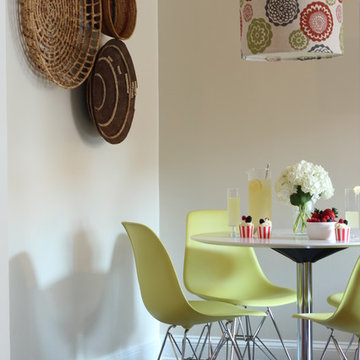
Like what you see? Come visit us! www.studiomodish.com
Example of a minimalist dining room design in DC Metro with beige walls
Example of a minimalist dining room design in DC Metro with beige walls
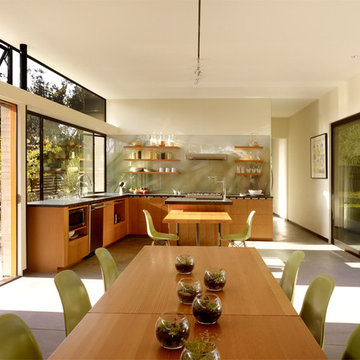
Photography by Matthew Millman
Kitchen/dining room combo - mid-sized modern concrete floor and gray floor kitchen/dining room combo idea in San Francisco with beige walls and no fireplace
Kitchen/dining room combo - mid-sized modern concrete floor and gray floor kitchen/dining room combo idea in San Francisco with beige walls and no fireplace
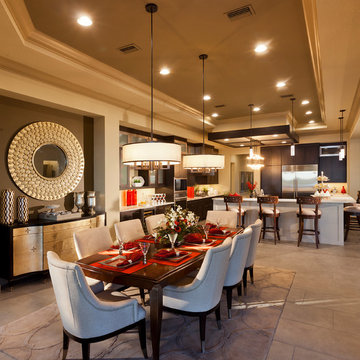
Gene Pollux | Pollux Photography
Everett Dennison | SRQ360
Inspiration for a large modern dining room remodel in Tampa with beige walls
Inspiration for a large modern dining room remodel in Tampa with beige walls
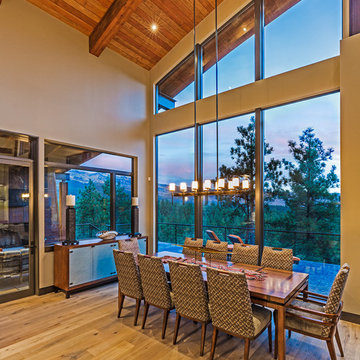
Marona Photography
Inspiration for a modern light wood floor kitchen/dining room combo remodel in Denver with beige walls
Inspiration for a modern light wood floor kitchen/dining room combo remodel in Denver with beige walls
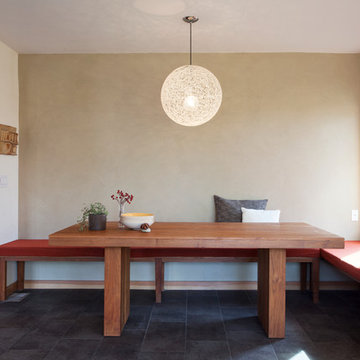
Bench seating in the dining room allows for flexibilty and clean lines.
www.marikoreed.com
Mid-sized minimalist ceramic tile kitchen/dining room combo photo in San Francisco with beige walls
Mid-sized minimalist ceramic tile kitchen/dining room combo photo in San Francisco with beige walls
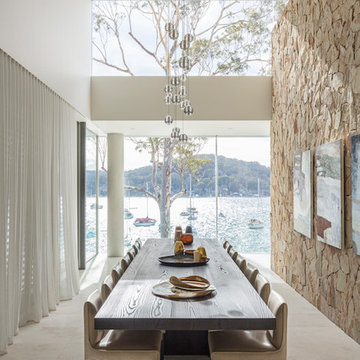
Dining room featuring Eco Outdoor Crackenback Freeform Walling.
Architect: Koichi Takada Architects
Developer & Landscaper: J Group Projects
Photographer: Tom Ferguson
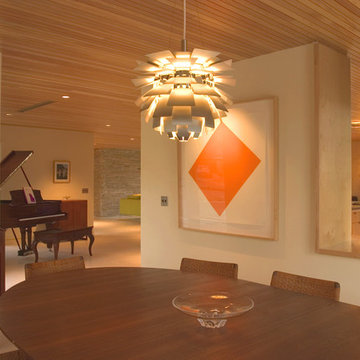
Various pendant lamps hang from the ceiling lighting the space.
Example of a minimalist dining room design in Austin with beige walls
Example of a minimalist dining room design in Austin with beige walls
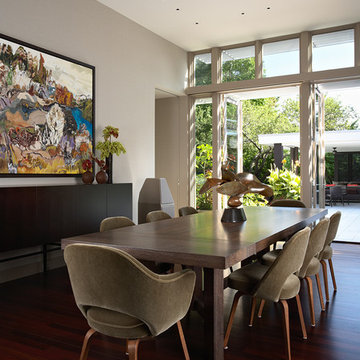
Photography by Susan Gillmore
Inspiration for a large modern dark wood floor dining room remodel in New York with beige walls
Inspiration for a large modern dark wood floor dining room remodel in New York with beige walls
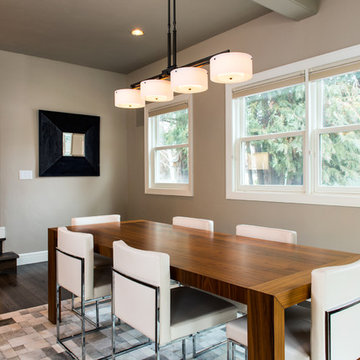
Steve Tague
Enclosed dining room - mid-sized modern dark wood floor enclosed dining room idea in Other with beige walls and no fireplace
Enclosed dining room - mid-sized modern dark wood floor enclosed dining room idea in Other with beige walls and no fireplace
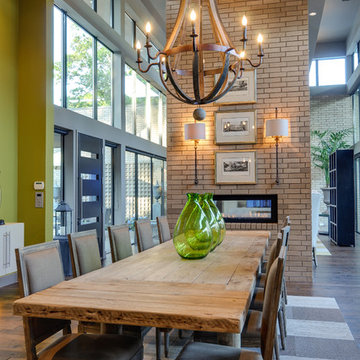
Inspiration for a large modern medium tone wood floor great room remodel in Dallas with beige walls, a two-sided fireplace and a brick fireplace
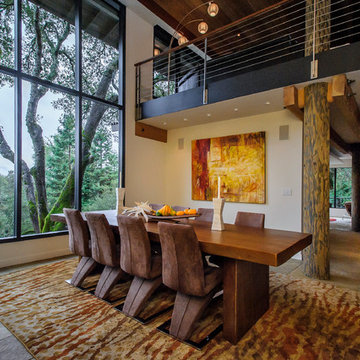
Dennis Mayer Photography
Example of a large minimalist enclosed dining room design in San Francisco with beige walls
Example of a large minimalist enclosed dining room design in San Francisco with beige walls
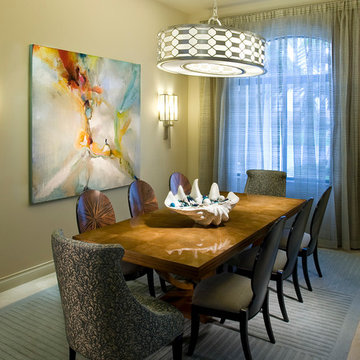
Mid-sized minimalist travertine floor and beige floor enclosed dining room photo in Miami with beige walls
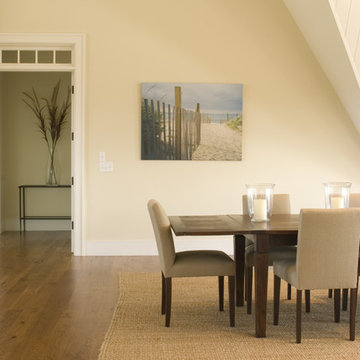
Inspiration for a large modern dark wood floor and brown floor kitchen/dining room combo remodel in Boston with beige walls
Modern Dining Room with Beige Walls Ideas
1






