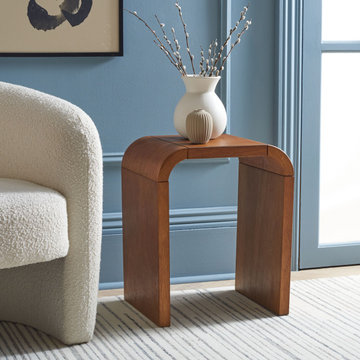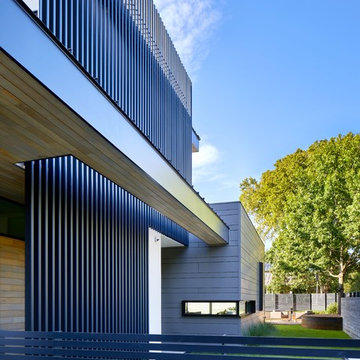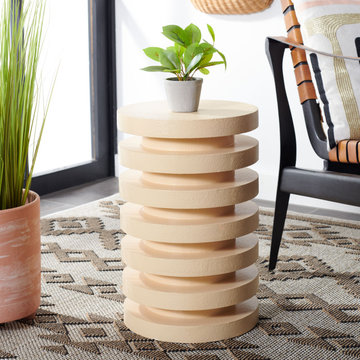Modern Home Design Ideas
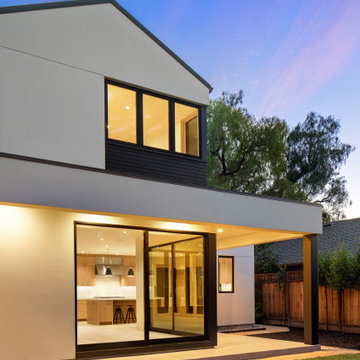
Lots of people were hiring cheep architects to copy what we were doing so we changed it up
Inspiration for a mid-sized modern beige two-story exterior home remodel in San Francisco with a metal roof
Inspiration for a mid-sized modern beige two-story exterior home remodel in San Francisco with a metal roof
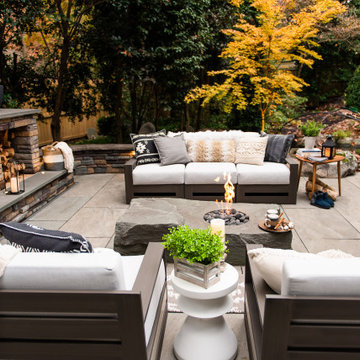
Inspiration for a mid-sized modern backyard stone patio remodel in Richmond with a fireplace

Wet bar - mid-sized modern single-wall light wood floor wet bar idea in Charleston with an undermount sink, flat-panel cabinets, blue cabinets, quartz countertops, gray backsplash, mosaic tile backsplash and white countertops
Find the right local pro for your project
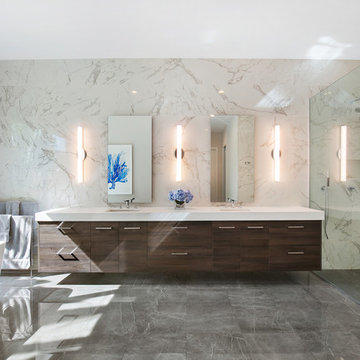
Photographer: Ryan Gamma
Inspiration for a large modern master white tile and porcelain tile porcelain tile and gray floor bathroom remodel in Tampa with flat-panel cabinets, dark wood cabinets, a two-piece toilet, white walls, an undermount sink, quartz countertops and white countertops
Inspiration for a large modern master white tile and porcelain tile porcelain tile and gray floor bathroom remodel in Tampa with flat-panel cabinets, dark wood cabinets, a two-piece toilet, white walls, an undermount sink, quartz countertops and white countertops
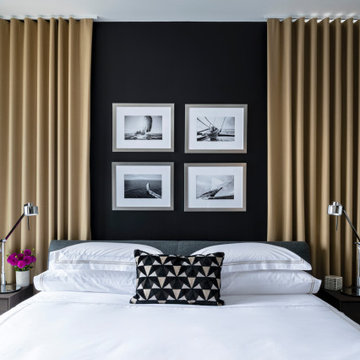
Example of a small minimalist master light wood floor and gray floor bedroom design in Boston with black walls
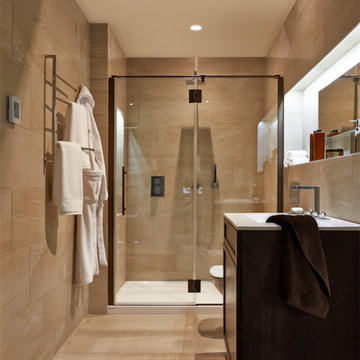
With color pallets to suit any taste, this bathroom has a place in any home.
Inspiration for a mid-sized modern master beige tile and ceramic tile ceramic tile bathroom remodel in Chicago with flat-panel cabinets, dark wood cabinets, a one-piece toilet, beige walls and a drop-in sink
Inspiration for a mid-sized modern master beige tile and ceramic tile ceramic tile bathroom remodel in Chicago with flat-panel cabinets, dark wood cabinets, a one-piece toilet, beige walls and a drop-in sink
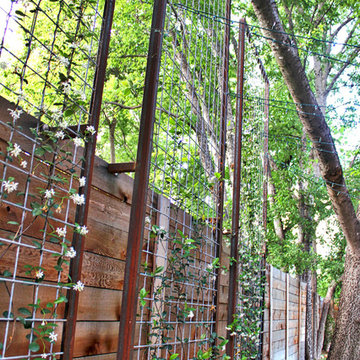
Native Edge Landscape, LLC
Photo of a small modern backyard landscaping in Austin for summer.
Photo of a small modern backyard landscaping in Austin for summer.
Reload the page to not see this specific ad anymore
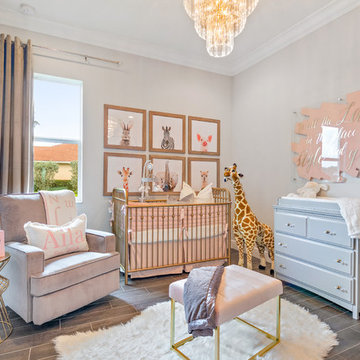
Pelican Pix
Inspiration for a mid-sized modern girl ceramic tile and gray floor nursery remodel in Miami with gray walls
Inspiration for a mid-sized modern girl ceramic tile and gray floor nursery remodel in Miami with gray walls
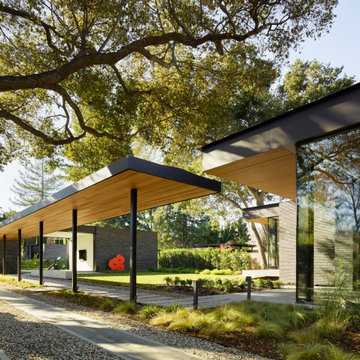
Bronze-trimmed ceiling planes slide between the brick masses, and floor-to-ceiling glazed openings are captured by thin-profiled bronze frames
(Photography by: Matthew Millman)

Example of a mid-sized minimalist l-shaped light wood floor and brown floor open concept kitchen design in Los Angeles with a farmhouse sink, recessed-panel cabinets, light wood cabinets, marble countertops, pink backsplash, ceramic backsplash, stainless steel appliances, an island and white countertops
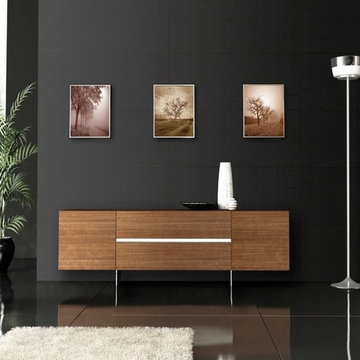
Example of a mid-sized minimalist formal and open concept marble floor and black floor living room design in Las Vegas with black walls, no fireplace and a tv stand
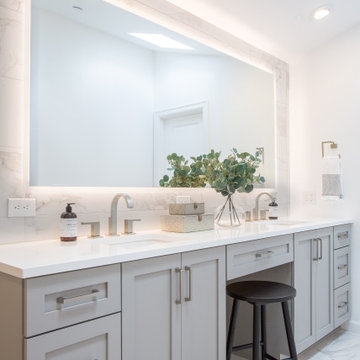
This remodel project in Kirkland involved a new master bath and laundry room. The master bath was once a dark and dated space, but was transformed into a bright, open and inviting space that provides the perfect ambiance and functionality for getting ready for the day.
Reload the page to not see this specific ad anymore
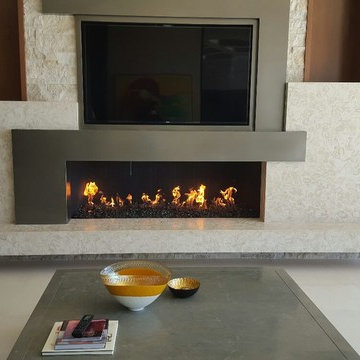
Inspiration for a mid-sized modern formal and enclosed porcelain tile and white floor living room remodel in San Diego with beige walls, a tile fireplace, a wall-mounted tv and a standard fireplace
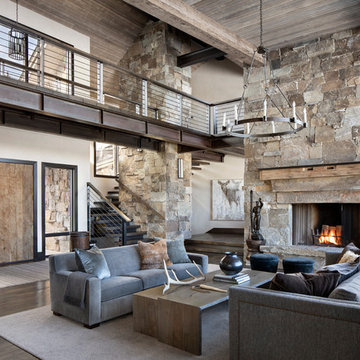
The Living Room is a mixture of rustic wood with natural stone.
Photos by Gibeon Photography
Example of a minimalist dark wood floor and brown floor living room design in Other with beige walls, a standard fireplace and a stone fireplace
Example of a minimalist dark wood floor and brown floor living room design in Other with beige walls, a standard fireplace and a stone fireplace
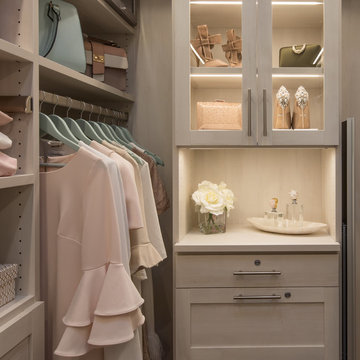
Luxury Closet Design and Space Planning
Photo by Lisa Duncan Photography
Walk-in closet - mid-sized modern women's light wood floor and beige floor walk-in closet idea in San Francisco with shaker cabinets and gray cabinets
Walk-in closet - mid-sized modern women's light wood floor and beige floor walk-in closet idea in San Francisco with shaker cabinets and gray cabinets
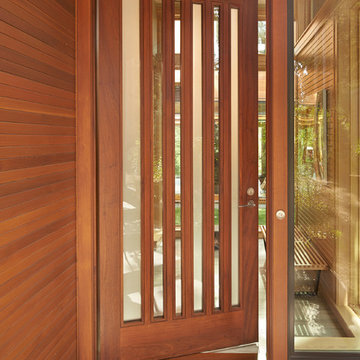
Benjamin Benschneider
Example of a mid-sized minimalist exterior home design in Seattle
Example of a mid-sized minimalist exterior home design in Seattle
Modern Home Design Ideas
Reload the page to not see this specific ad anymore

Kelly Ann Photos
Inspiration for a mid-sized modern beige one-story stone house exterior remodel in Cincinnati with a hip roof and a mixed material roof
Inspiration for a mid-sized modern beige one-story stone house exterior remodel in Cincinnati with a hip roof and a mixed material roof
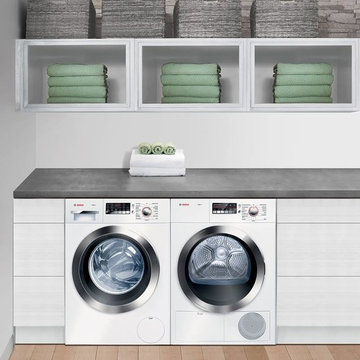
Compact 24-inch washer and dryer designed for small living spaces such as urban lofts, guest suites, or secondary and vacation homes.
Laundry room - small modern light wood floor laundry room idea in Houston with white cabinets, white walls and a side-by-side washer/dryer
Laundry room - small modern light wood floor laundry room idea in Houston with white cabinets, white walls and a side-by-side washer/dryer
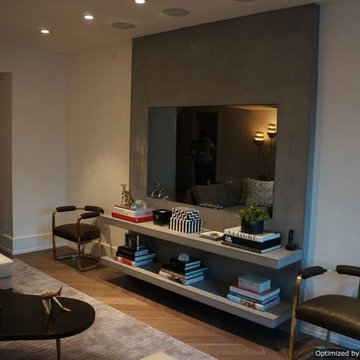
Hiframe custom installation on concrete slab - TV ON
Inspiration for a large modern formal and open concept light wood floor living room remodel in New York with beige walls, a media wall and no fireplace
Inspiration for a large modern formal and open concept light wood floor living room remodel in New York with beige walls, a media wall and no fireplace
176

























