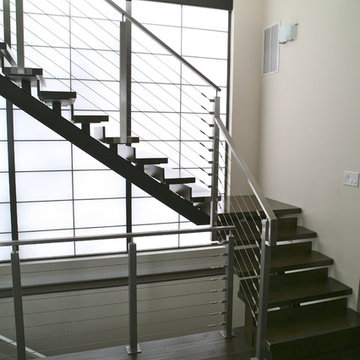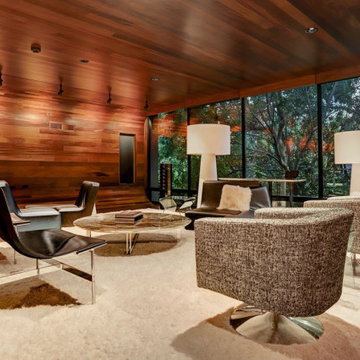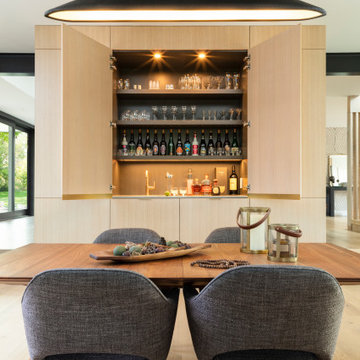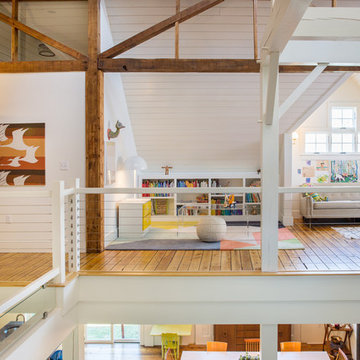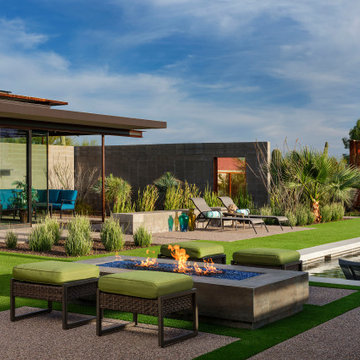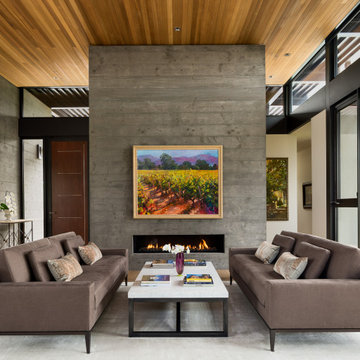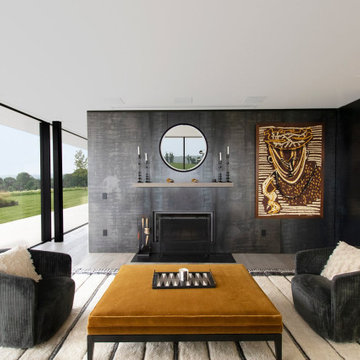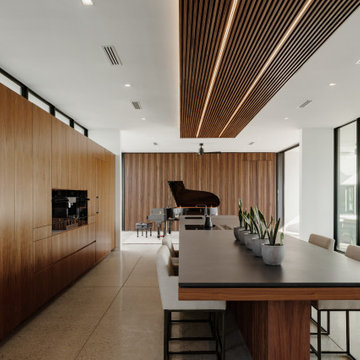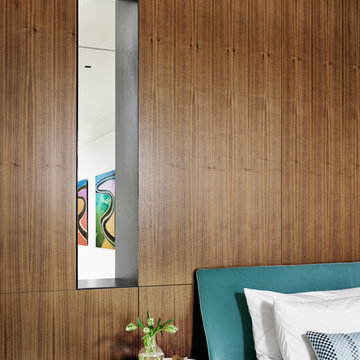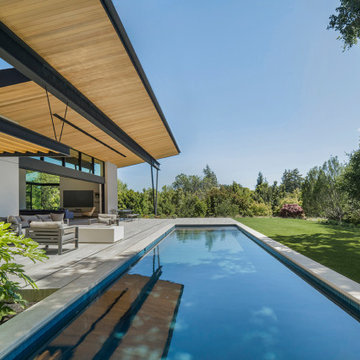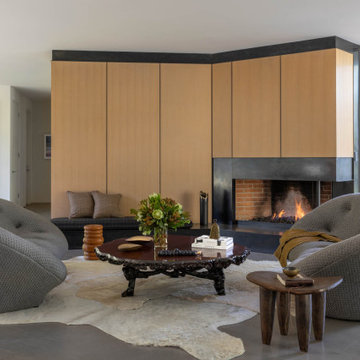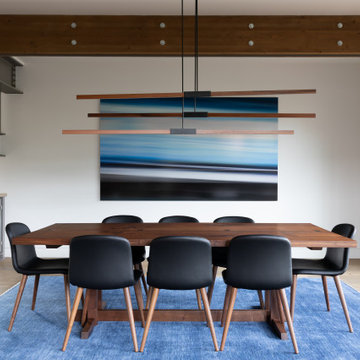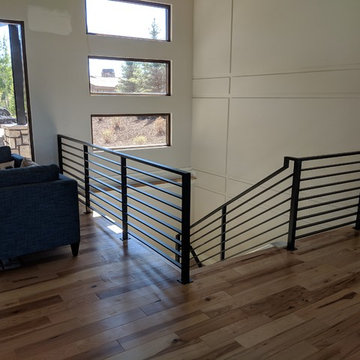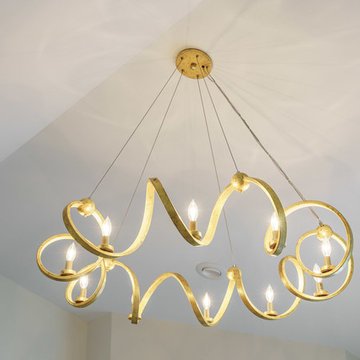Modern Home Design Ideas
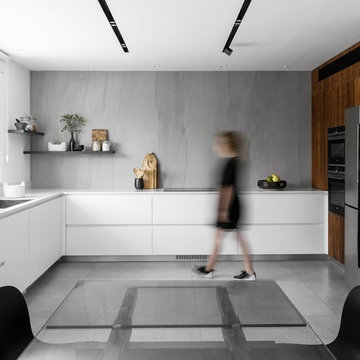
We here at A-Z Vision Remodeling have embodied this dream by becoming one of the industry's top General Contractor leading the way in Roofing, Energy Efficiency Designs, Bathroom Remodels, Kitchen Remodels, Large-Scale Renovations, Room Additions, Garage Conversions, ADU Conversions, Home Expansions and Extensions, and General Home Remodels simply from our unwavering workmanship
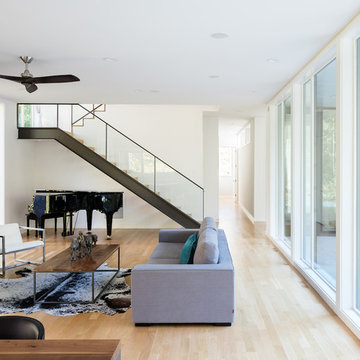
Moura Residence by www.insitustudio.us
Photo © Keith Isaacs
Inspiration for a modern home design remodel in Raleigh
Inspiration for a modern home design remodel in Raleigh
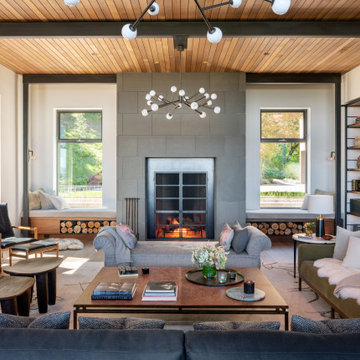
Contemporary Interior
Photographer: Eric Staudenmaier
Example of a minimalist wood ceiling family room design in Portland with white walls and no tv
Example of a minimalist wood ceiling family room design in Portland with white walls and no tv
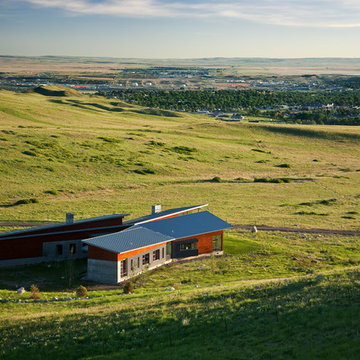
Forming a contemporary X, the home gracefully stretches its elongated wings into the countryside’s expanse. The unconventional shape of the house allows for different views from every room, while also creating a very functional living space with private and public wings that are connected by a family playroom at the junction.
Photo: Jim Bartsch
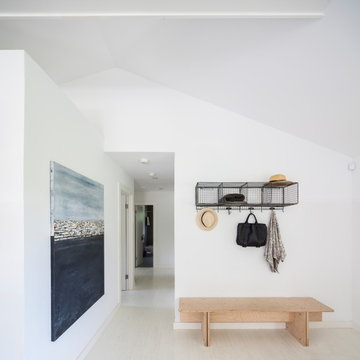
fotografía © Montse Zamorano
Minimalist light wood floor, beige floor and vaulted ceiling entryway photo in New York with white walls
Minimalist light wood floor, beige floor and vaulted ceiling entryway photo in New York with white walls

White oak acts as a visual and tactile counterpoint to dark brick throughout the home.
Inspiration for a modern concrete floor, gray floor and wood ceiling open concept kitchen remodel in Salt Lake City with a single-bowl sink, flat-panel cabinets, light wood cabinets, quartz countertops, gray backsplash, quartz backsplash, paneled appliances, an island and gray countertops
Inspiration for a modern concrete floor, gray floor and wood ceiling open concept kitchen remodel in Salt Lake City with a single-bowl sink, flat-panel cabinets, light wood cabinets, quartz countertops, gray backsplash, quartz backsplash, paneled appliances, an island and gray countertops
Modern Home Design Ideas
16

























