Modern Single Front Door Ideas
Refine by:
Budget
Sort by:Popular Today
1 - 20 of 399 photos
Item 1 of 4

Entryway at Weston Modern project.
Huge minimalist light wood floor entryway photo in Boston with white walls and a dark wood front door
Huge minimalist light wood floor entryway photo in Boston with white walls and a dark wood front door
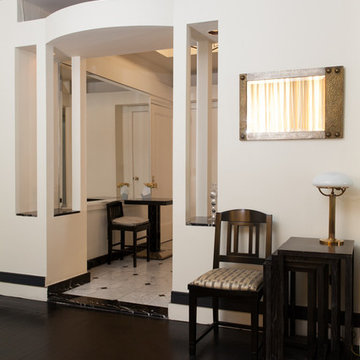
A view of the entry foyer from the living room. The new entry foyer features a coffered ceiling,cove lighting, and an abstracted Palladian entry portal to the living room. The floor is a classic marble pattern in white Carrara, with contrasting black marble base and diamond inlays.
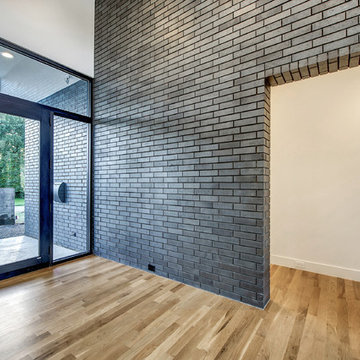
Example of a large minimalist light wood floor entryway design in Dallas with white walls and a glass front door
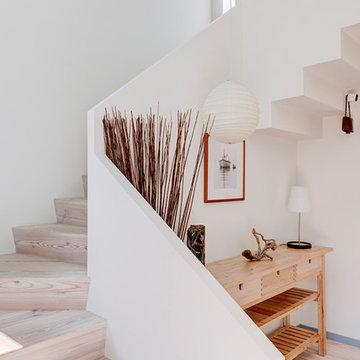
Entryway and Stair in the Greenport Passive House. Photos by Liz Glasgow.
Entryway - mid-sized modern entryway idea in New York
Entryway - mid-sized modern entryway idea in New York
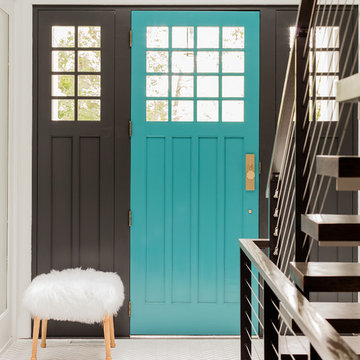
Michael J Lee
Inspiration for a mid-sized modern marble floor and white floor entryway remodel in New York with black walls and a blue front door
Inspiration for a mid-sized modern marble floor and white floor entryway remodel in New York with black walls and a blue front door
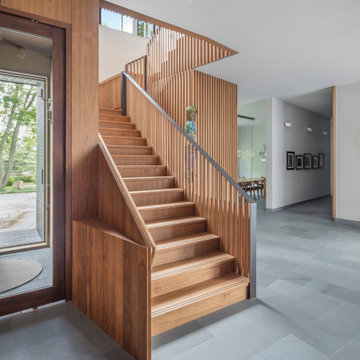
Entry with custom wood stair case.
Minimalist entryway photo in Detroit with a light wood front door
Minimalist entryway photo in Detroit with a light wood front door
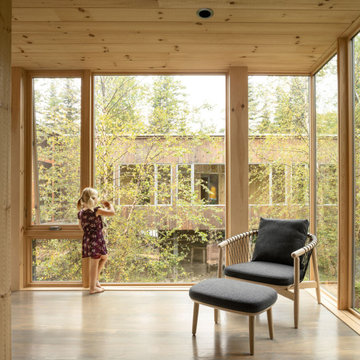
Entry
Example of a mid-sized minimalist medium tone wood floor and gray floor entryway design in Portland Maine with brown walls and a medium wood front door
Example of a mid-sized minimalist medium tone wood floor and gray floor entryway design in Portland Maine with brown walls and a medium wood front door
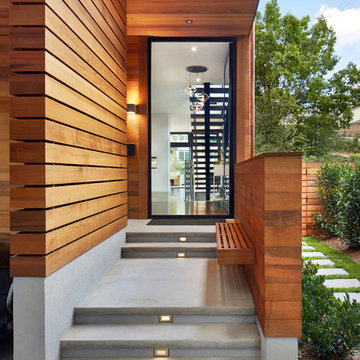
Large minimalist medium tone wood floor and gray floor entryway photo in Philadelphia with white walls and a glass front door
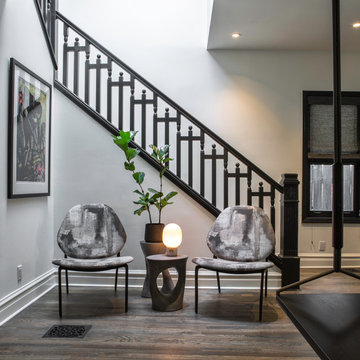
Jill Buckner
Mid-sized minimalist medium tone wood floor and brown floor entryway photo in Chicago with white walls and a black front door
Mid-sized minimalist medium tone wood floor and brown floor entryway photo in Chicago with white walls and a black front door
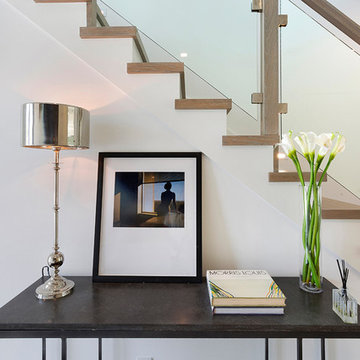
Entryway
Entryway - mid-sized modern medium tone wood floor and brown floor entryway idea in Other with white walls and a glass front door
Entryway - mid-sized modern medium tone wood floor and brown floor entryway idea in Other with white walls and a glass front door
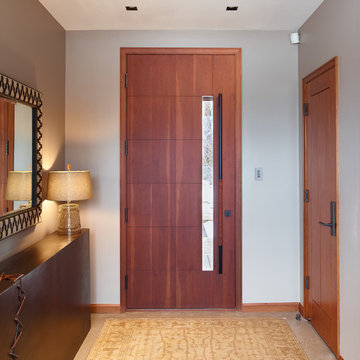
copyright David Agnello
Single front door - large modern concrete floor single front door idea in Portland with a medium wood front door
Single front door - large modern concrete floor single front door idea in Portland with a medium wood front door
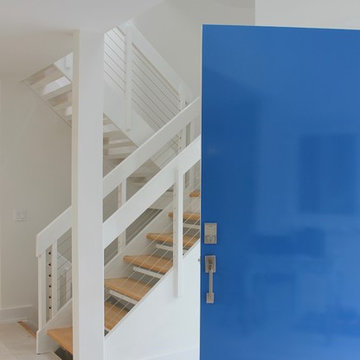
Example of a huge minimalist porcelain tile entryway design in New York with white walls and a blue front door
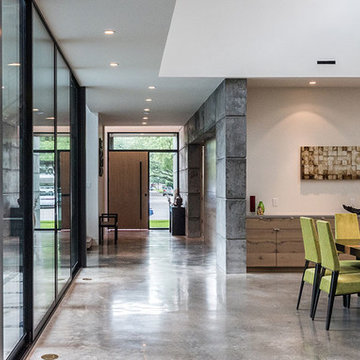
Younchul You, AIA
Inspiration for a large modern concrete floor entryway remodel in Houston with white walls and a medium wood front door
Inspiration for a large modern concrete floor entryway remodel in Houston with white walls and a medium wood front door
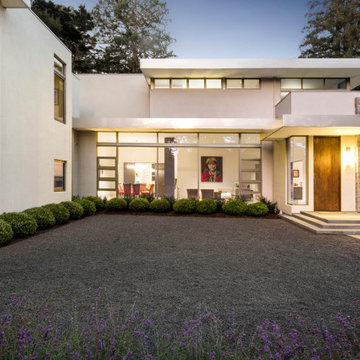
Example of a large minimalist concrete floor and gray floor entryway design in San Francisco with white walls and a dark wood front door
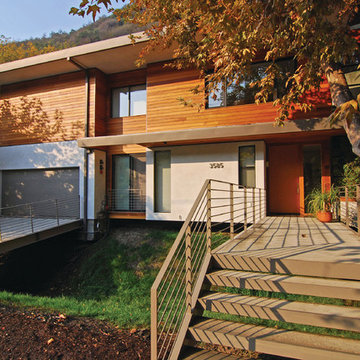
Inspiration for a huge modern entryway remodel in Los Angeles with a medium wood front door
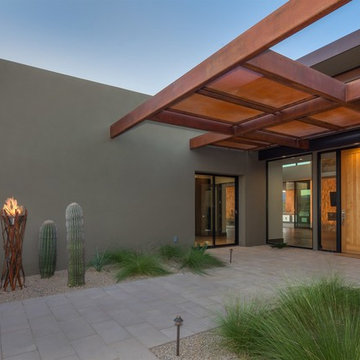
Entryway - large modern concrete floor entryway idea in Phoenix with green walls and a light wood front door
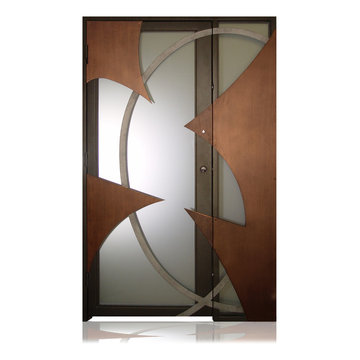
Iron, Hardware: 1.- Door Viewer XtraScope with 2 extensions for 3" thickness, 2. MB Roller Catch, Hinges: 3.- Heavy Duty Hinges, Exterior Door
Unit Dimensions: 63" x 100" (Door and Sidelights), *Custom sizes are also available on order. Handles and some custom features are not included, Please request a quote to our sales department.
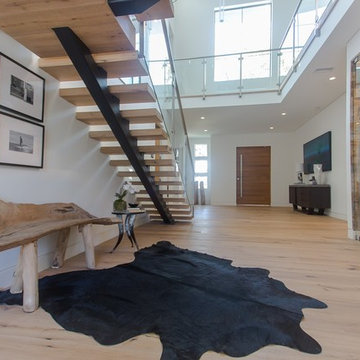
The modern masterpiece you all have been waiting for has arrived in the desirable Fashion Square of Sherman oaks! The amazing curb appeal draws you in and continues into the dramatic entry impressing the most discerning eye! The grand scale ceiling height, state of the art design & incredibly open, airy floor plan create a seamless flow.
This home offers 4 BR + 4.5 BA + office or 5th BR, approx. 5000 sq. ft. of inside living area, a unique 1200 sq. ft. upper wrap around deck while sitting proudly on a 8,400 sq. ft. lot. Chic kitchen w/ Caesar stone counters, custom backsplash, top of the line stainless steel appliances & large center island opens to dining area & living room. Massive accordion doors open to outdoor patio, large pool, built- in BBQ & grass area, promising ultimate indoor/outdoor living. Sleek master suite w/ fireplace, floating ceilings, oversized closet w/ dressing table, spa bath & sliding doors open to incredible deck. Impressive media room, walls of glass lends itself to tons of natural light.
Features include: wide plank floors, control 4 system, security cameras, covered patio. Sophisticated and warm…this rare gem has it all. Our team at Regal worked long and hard hours to complete this job and create it exactly as the home owner dreamed!
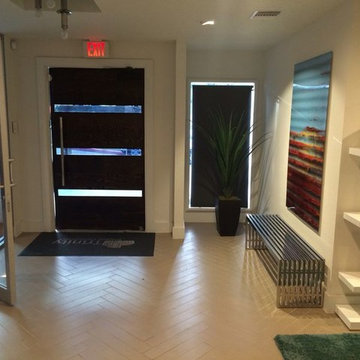
pushed out front entry about 10 feet and had front door custom made.
Mid-sized minimalist porcelain tile entryway photo in Austin with gray walls and a dark wood front door
Mid-sized minimalist porcelain tile entryway photo in Austin with gray walls and a dark wood front door
Modern Single Front Door Ideas
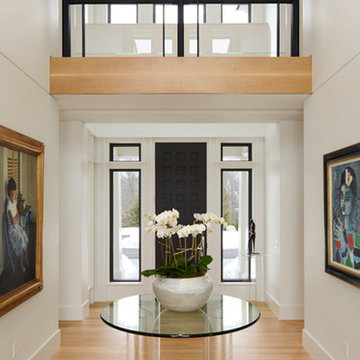
Example of a huge minimalist light wood floor entryway design in Boston with white walls and a black front door
1





