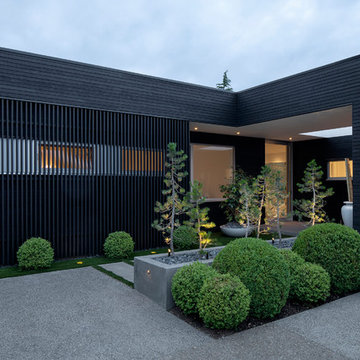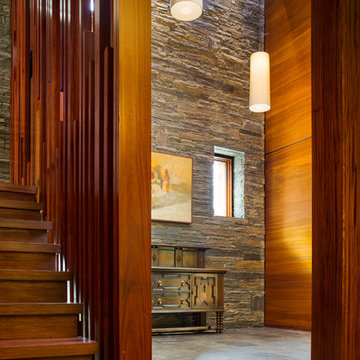Modern Entryway Ideas
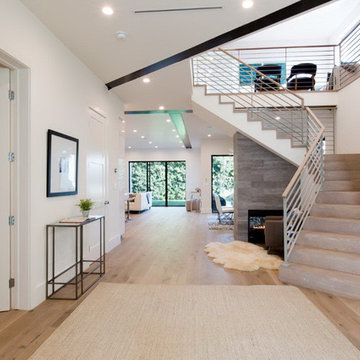
Open concept high ceiling showing the entire depth of the house from the front door. Pre-finished 8" floor complemented be travertine steps. Steel railing. Welcoming two-sided fireplace at base of steps and dining area.
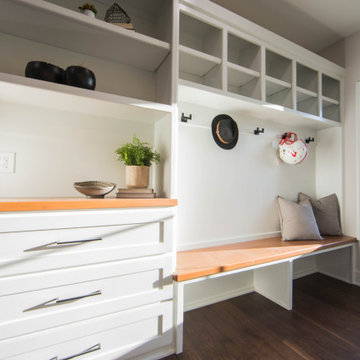
The custom built-in bench and storage is perfectly located when entering the home from the garage.
Mid-sized minimalist medium tone wood floor and brown floor mudroom photo in Indianapolis with white walls
Mid-sized minimalist medium tone wood floor and brown floor mudroom photo in Indianapolis with white walls

Entryway at Weston Modern project.
Huge minimalist light wood floor entryway photo in Boston with white walls and a dark wood front door
Huge minimalist light wood floor entryway photo in Boston with white walls and a dark wood front door
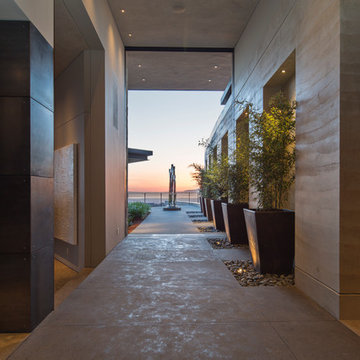
Interior Designer Jacques Saint Dizier
Landscape Architect Dustin Moore of Strata
while with Suzman Cole Design Associates
Frank Paul Perez, Red Lily Studios
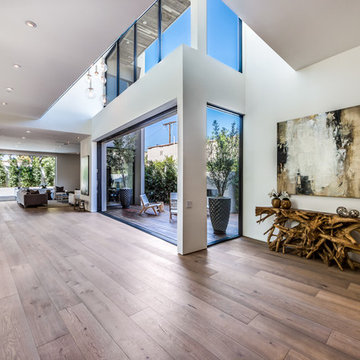
The Sunset Team
Large minimalist light wood floor single front door photo in Los Angeles with yellow walls and a glass front door
Large minimalist light wood floor single front door photo in Los Angeles with yellow walls and a glass front door

Entryway - huge modern concrete floor and gray floor entryway idea in Grand Rapids with a light wood front door
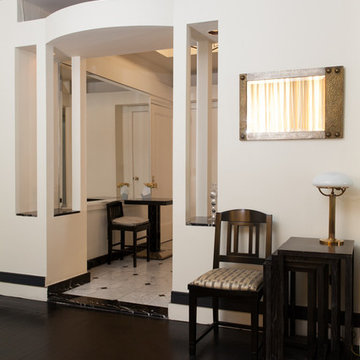
A view of the entry foyer from the living room. The new entry foyer features a coffered ceiling,cove lighting, and an abstracted Palladian entry portal to the living room. The floor is a classic marble pattern in white Carrara, with contrasting black marble base and diamond inlays.
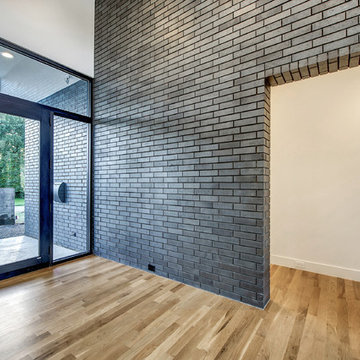
Example of a large minimalist light wood floor entryway design in Dallas with white walls and a glass front door

Martin Mann
Inspiration for a huge modern porcelain tile entryway remodel in San Diego with white walls and a glass front door
Inspiration for a huge modern porcelain tile entryway remodel in San Diego with white walls and a glass front door
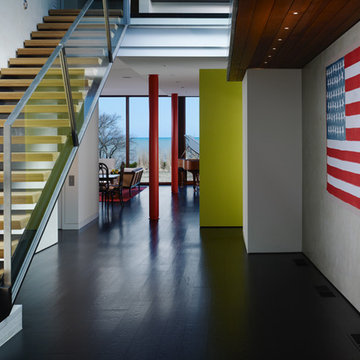
Steve Hall, Dave Burk@Hedrich Blessing, Doug Snower Photography
Large minimalist dark wood floor foyer photo in Chicago with white walls
Large minimalist dark wood floor foyer photo in Chicago with white walls
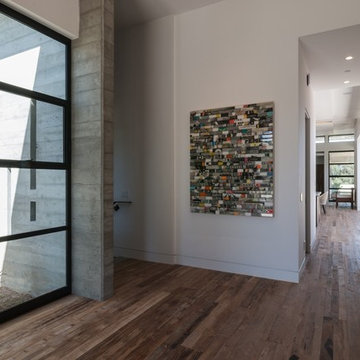
Photo: Tyler Van Stright, JLC Architecture
Architect: JLC Architecture
General Contractor: Naylor Construction
Interior Design: KW Designs
Artwork: James Verbicky
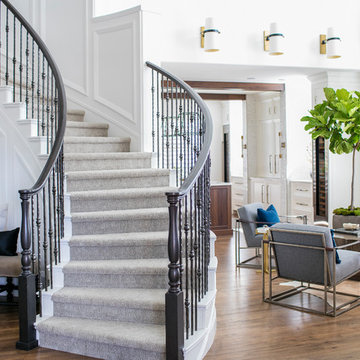
Example of a large minimalist medium tone wood floor and brown floor foyer design in Denver with white walls

Entryway - mid-sized modern concrete floor entryway idea in San Diego with a medium wood front door
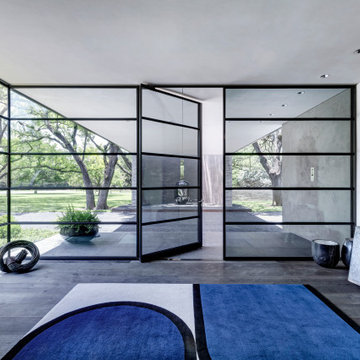
The design of this exquisite villa uses powerful straight lines giving it a straightforward look. The enormous steel sliding doors provide an immense amount of light and the large patio doors bring daylight throughout the villa. Sober shapes, but enormously rich due to the dimensions and used materials. The luxurious look is emphasized in the evening by the reflection of the windows in outside pool. The stylishly decorated interior with high-quality artifacts makes it a beautiful luxurious whole.
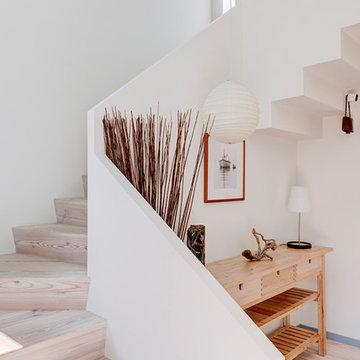
Entryway and Stair in the Greenport Passive House. Photos by Liz Glasgow.
Entryway - mid-sized modern entryway idea in New York
Entryway - mid-sized modern entryway idea in New York
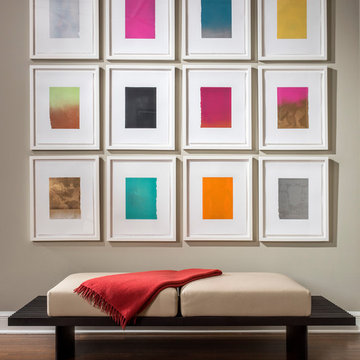
Colorful vignette. Photo credit Nick Novelli.
Mid-sized minimalist medium tone wood floor entry hall photo in Chicago with gray walls
Mid-sized minimalist medium tone wood floor entry hall photo in Chicago with gray walls
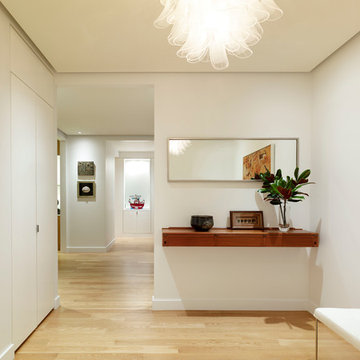
photo by Peter Murdock.
Foyer - mid-sized modern light wood floor foyer idea in New York with white walls
Foyer - mid-sized modern light wood floor foyer idea in New York with white walls
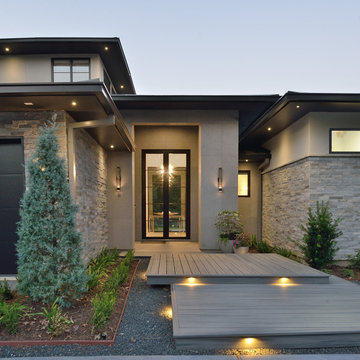
See through entry
Example of a mid-sized minimalist gray floor front door design in Houston with a glass front door
Example of a mid-sized minimalist gray floor front door design in Houston with a glass front door
Modern Entryway Ideas
1






