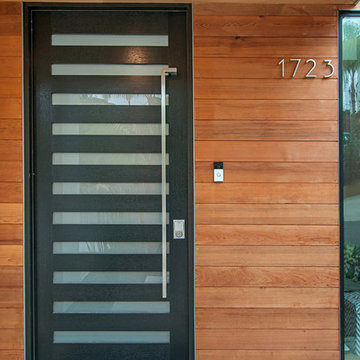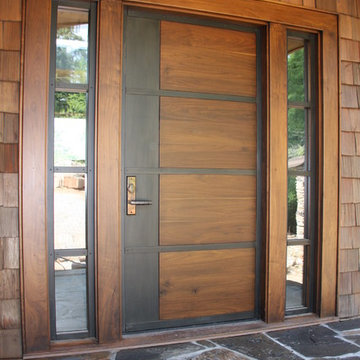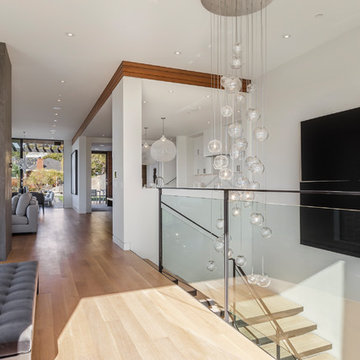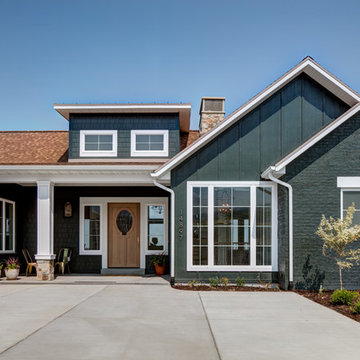Modern Entryway Ideas
Refine by:
Budget
Sort by:Popular Today
1 - 20 of 3,531 photos
Item 1 of 3

Large minimalist concrete floor entryway photo in Los Angeles with gray walls and a metal front door

Christian J Anderson Photography
Inspiration for a mid-sized modern medium tone wood floor and brown floor entryway remodel in Seattle with gray walls and a dark wood front door
Inspiration for a mid-sized modern medium tone wood floor and brown floor entryway remodel in Seattle with gray walls and a dark wood front door
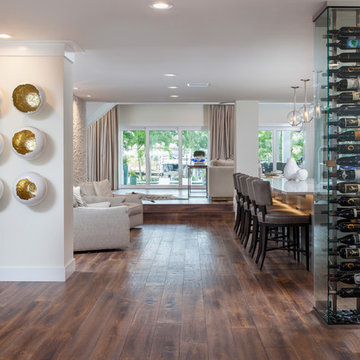
Upon entering, the open concept living space extends through the dining room, kitchen and great room with a clear view of pool and lanai, which overlook a large deep water canal seconds from the open water.
The Dining Room and Kitchen are separated by a full height Wine Wall which adds Architectural interest to the open space span

Large minimalist light wood floor entryway photo in Columbus with a dark wood front door and beige walls
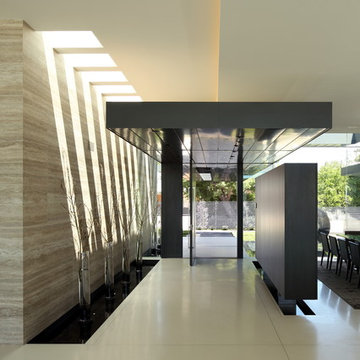
Entryway - mid-sized modern ceramic tile and beige floor entryway idea in Los Angeles with beige walls and a glass front door
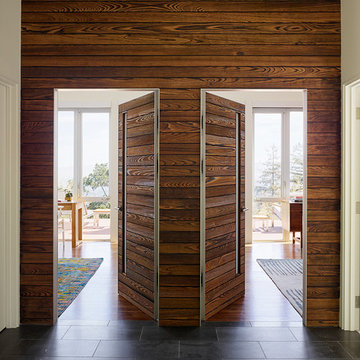
This project, an extensive remodel and addition to an existing modern residence high above Silicon Valley, was inspired by dominant images and textures from the site: boulders, bark, and leaves. We created a two-story addition clad in traditional Japanese Shou Sugi Ban burnt wood siding that anchors home and site. Natural textures also prevail in the cosmetic remodeling of all the living spaces. The new volume adjacent to an expanded kitchen contains a family room and staircase to an upper guest suite.
The original home was a joint venture between Min | Day as Design Architect and Burks Toma Architects as Architect of Record and was substantially completed in 1999. In 2005, Min | Day added the swimming pool and related outdoor spaces. Schwartz and Architecture (SaA) began work on the addition and substantial remodel of the interior in 2009, completed in 2015.
Photo by Matthew Millman
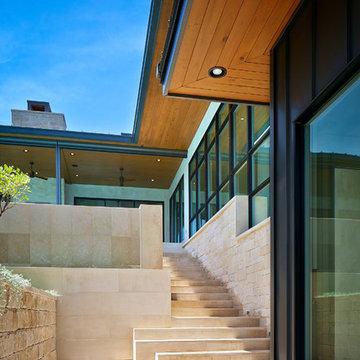
Hovering over the sloping corner of a wooded lot, this hill country contemporary house provides privacy from the street below yet thoughtfully frames views of the surrounding hills. This glass house mixes interior and exterior spaces while drawing attention to the inviting pool in which intimately engages the house.
Published:
Vetta Homes, January-March 2015 - https://issuu.com/vettamagazine/docs/homes_issue1
Luxe interiors + design, Austin + Hill Country Edition, Fall 2013
Photo Credit: Dror Baldinger
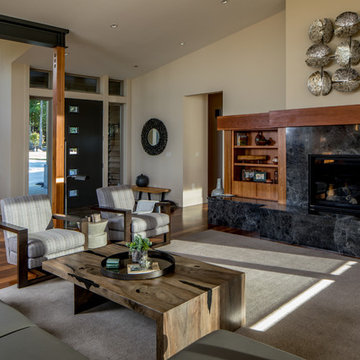
View to entry from living room. Photography by Stephen Brousseau.
Example of a mid-sized minimalist dark wood floor and brown floor entryway design in Seattle with white walls and a black front door
Example of a mid-sized minimalist dark wood floor and brown floor entryway design in Seattle with white walls and a black front door
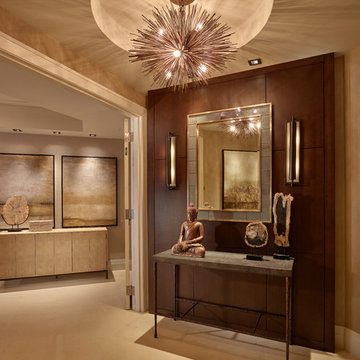
Espresso stained oak paneling with linear sconce bars form a feature wall in the foyer. Console by Made Goods and chandelier by Troy lighting
Entryway - large modern marble floor entryway idea in Miami with beige walls
Entryway - large modern marble floor entryway idea in Miami with beige walls
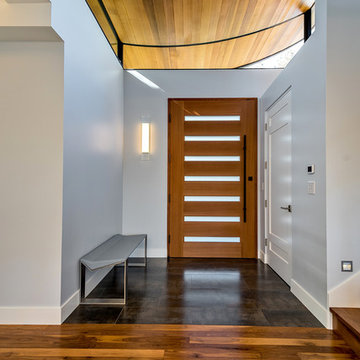
mark pinkerton vi360 photography
Inspiration for a large modern concrete floor single front door remodel in San Diego with beige walls and a light wood front door
Inspiration for a large modern concrete floor single front door remodel in San Diego with beige walls and a light wood front door
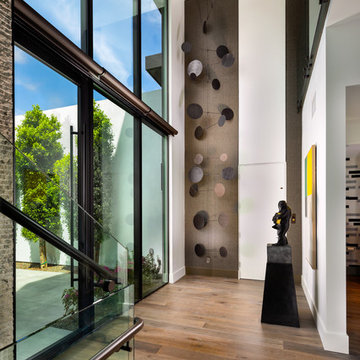
Example of a huge minimalist light wood floor foyer design in Phoenix with white walls
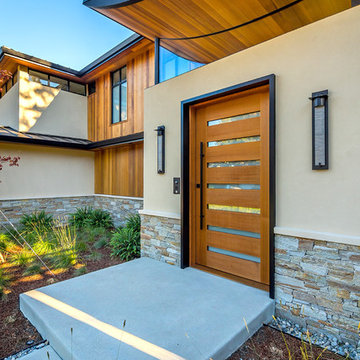
mark pinkerton vi360 photography
Entryway - large modern concrete floor entryway idea in San Diego with beige walls and a light wood front door
Entryway - large modern concrete floor entryway idea in San Diego with beige walls and a light wood front door
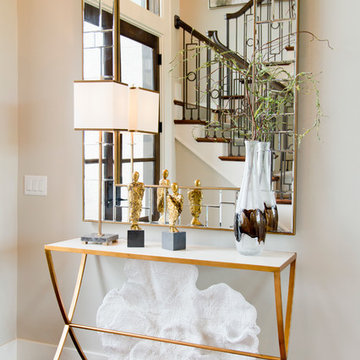
Nichole Kennelly Photography
Example of a mid-sized minimalist medium tone wood floor entryway design in Kansas City with beige walls and a dark wood front door
Example of a mid-sized minimalist medium tone wood floor entryway design in Kansas City with beige walls and a dark wood front door
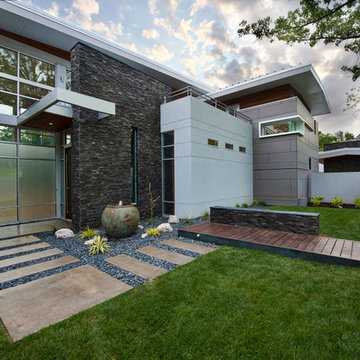
Inspiration for a large modern concrete floor entryway remodel in Other with gray walls
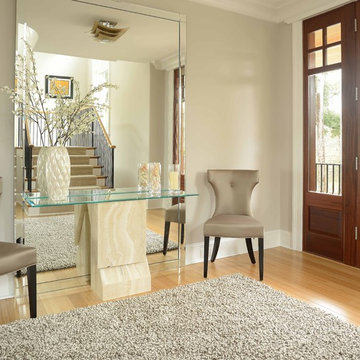
photo: Jim Somerset
Example of a large minimalist bamboo floor entryway design in Charleston with gray walls and a medium wood front door
Example of a large minimalist bamboo floor entryway design in Charleston with gray walls and a medium wood front door
Modern Entryway Ideas
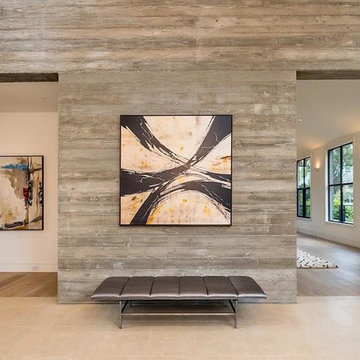
Large minimalist porcelain tile and beige floor entryway photo in San Francisco with gray walls and a medium wood front door
1






