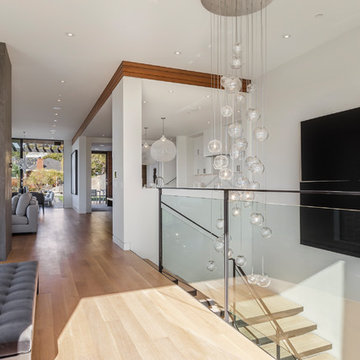Modern Light Wood Floor Entryway Ideas
Refine by:
Budget
Sort by:Popular Today
1 - 20 of 2,035 photos
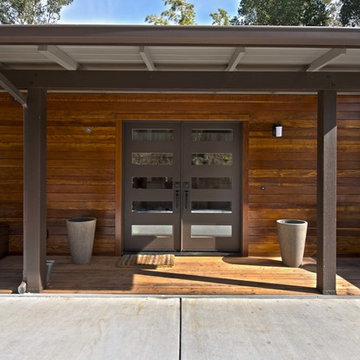
This is a Eichler style home turned Modern custom full remodel built in the rolling hills of Ladera California with porcelain slabs, granite, custom cabinetry, distressed paint all in a contemporary design and finishes.
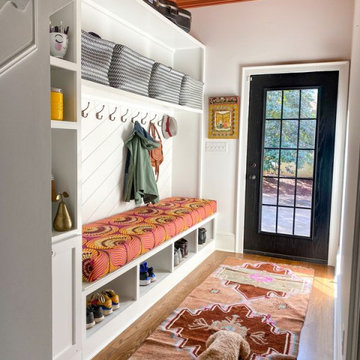
This window and door project opened up this homeowners space to brightness that did not exist before. With a beautiful and modern interior design, all this home was missing was light to make it shine. With bright vibrant colors, it was just the icing on an already beautiful cake.
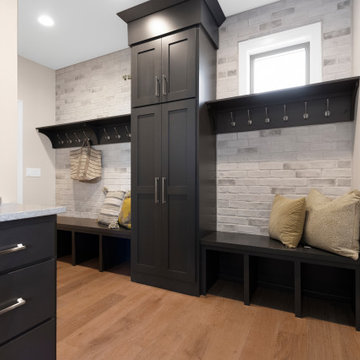
Inspiration for a mid-sized modern light wood floor, brown floor and brick wall mudroom remodel in Other with gray walls

Ofer Wolberger
Minimalist light wood floor mudroom photo in New York with gray walls
Minimalist light wood floor mudroom photo in New York with gray walls

Large minimalist light wood floor entryway photo in Columbus with a dark wood front door and beige walls

Entryway at Weston Modern project.
Huge minimalist light wood floor entryway photo in Boston with white walls and a dark wood front door
Huge minimalist light wood floor entryway photo in Boston with white walls and a dark wood front door
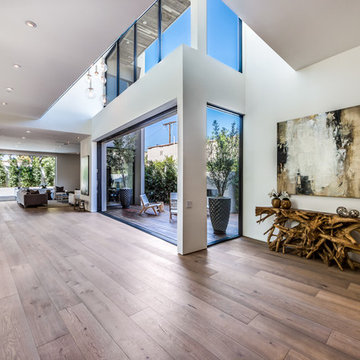
The Sunset Team
Large minimalist light wood floor single front door photo in Los Angeles with yellow walls and a glass front door
Large minimalist light wood floor single front door photo in Los Angeles with yellow walls and a glass front door
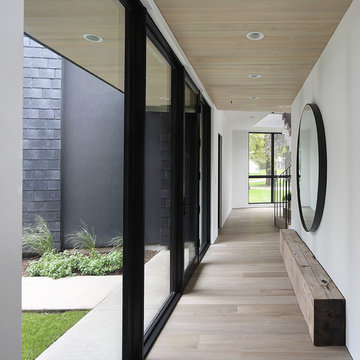
Inspiration for a modern light wood floor entryway remodel in Milwaukee with white walls and a glass front door
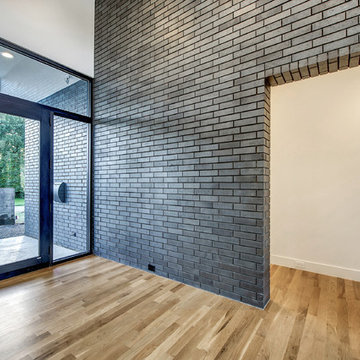
Example of a large minimalist light wood floor entryway design in Dallas with white walls and a glass front door
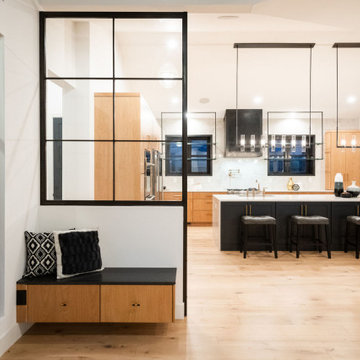
Inspiration for a modern light wood floor and exposed beam entryway remodel in Denver with white walls and a black front door
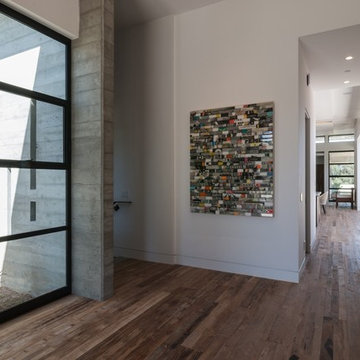
Photo: Tyler Van Stright, JLC Architecture
Architect: JLC Architecture
General Contractor: Naylor Construction
Interior Design: KW Designs
Artwork: James Verbicky
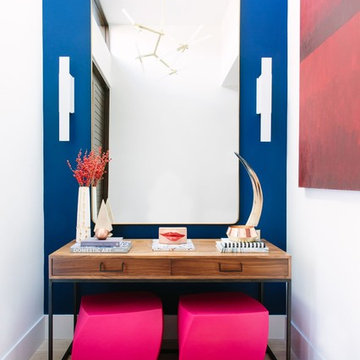
Mary Costa
Inspiration for a modern light wood floor entryway remodel in Los Angeles with multicolored walls
Inspiration for a modern light wood floor entryway remodel in Los Angeles with multicolored walls
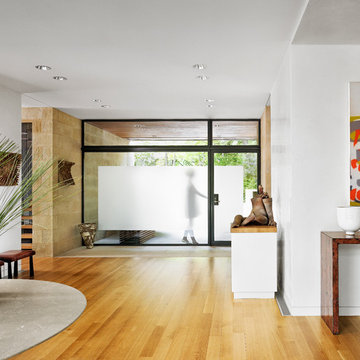
Casey Dunn
Entryway - modern light wood floor entryway idea in Dallas with white walls and a glass front door
Entryway - modern light wood floor entryway idea in Dallas with white walls and a glass front door
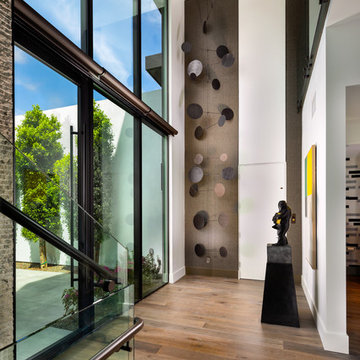
Example of a huge minimalist light wood floor foyer design in Phoenix with white walls
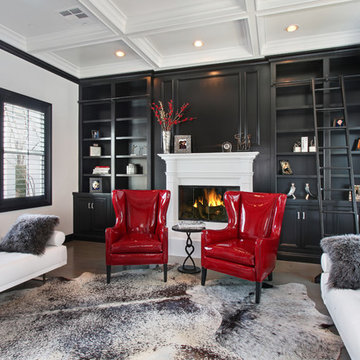
Entryway - mid-sized modern light wood floor entryway idea in Los Angeles with white walls
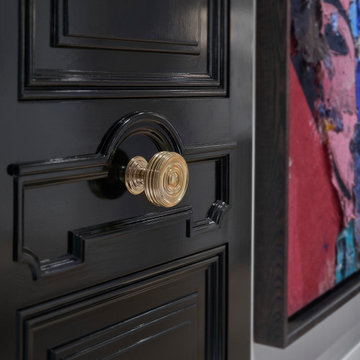
Having successfully designed the then bachelor’s penthouse residence at the Waldorf Astoria, Kadlec Architecture + Design was retained to combine 2 units into a full floor residence in the historic Palmolive building in Chicago. The couple was recently married and have five older kids between them all in their 20s. She has 2 girls and he has 3 boys (Think Brady bunch). Nate Berkus and Associates was the interior design firm, who is based in Chicago as well, so it was a fun collaborative process.
Details:
-Brass inlay in natural oak herringbone floors running the length of the hallway, which joins in the rotunda.
-Bronze metal and glass doors bring natural light into the interior of the residence and main hallway as well as highlight dramatic city and lake views.
-Billiards room is paneled in walnut with navy suede walls. The bar countertop is zinc.
-Kitchen is black lacquered with grass cloth walls and has two inset vintage brass vitrines.
-High gloss lacquered office
-Lots of vintage/antique lighting from Paris flea market (dining room fixture, over-scaled sconces in entry)
-World class art collection
Photography: Tony Soluri, Interior Design: Nate Berkus Interiors and Sasha Adler Design
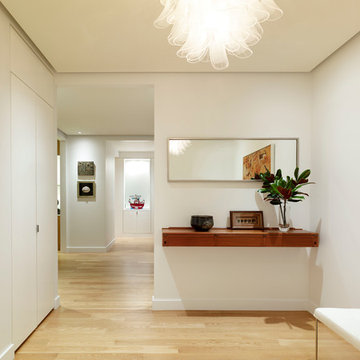
photo by Peter Murdock.
Foyer - mid-sized modern light wood floor foyer idea in New York with white walls
Foyer - mid-sized modern light wood floor foyer idea in New York with white walls
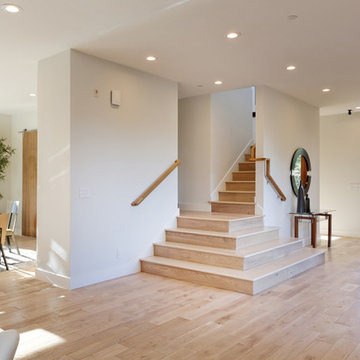
Designers: Revital Kaufman-Meron & Susan Bowen
Photos: LucidPic Photography - Rich Anderson
Staging: Karen Brorsen Staging, LLCPhotos: LucidPic
Example of a large minimalist light wood floor and beige floor pivot front door design in San Francisco with white walls and a light wood front door
Example of a large minimalist light wood floor and beige floor pivot front door design in San Francisco with white walls and a light wood front door
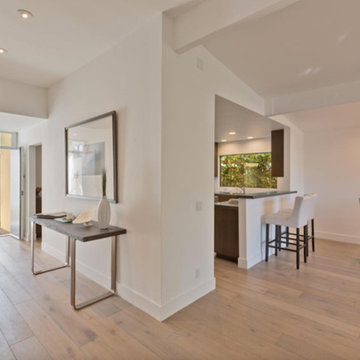
Large minimalist light wood floor and beige floor entryway photo in Los Angeles with white walls and a medium wood front door
Modern Light Wood Floor Entryway Ideas
1






