Modern Limestone Floor Entryway Ideas

Here is an example of a modern farmhouse mudroom that I converted from a laundry room by simply relocating the washer and dryer, adding a new closet and specifying cabinetry. Within that, I choose a modern styled cabinet and hardware; along with warm toned pillows and decorative accents to complete that farmhouse feel.
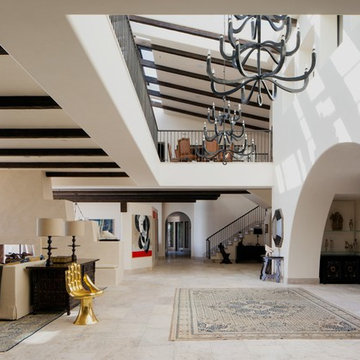
A vaulted ceiling at the entry way is highlighted by antique oak beams, maltese limestone flooring on a staggered joint add a touch of old world style to the modernity of the space, reclaimed foundation limestone slabs were chosen for the treads and risers of the stair case.
for inquiries;
(949) 955-0414 or (310) 289-0414

Benjamin Benschneider
Inspiration for a large modern limestone floor and white floor entryway remodel in Dallas with white walls and a black front door
Inspiration for a large modern limestone floor and white floor entryway remodel in Dallas with white walls and a black front door
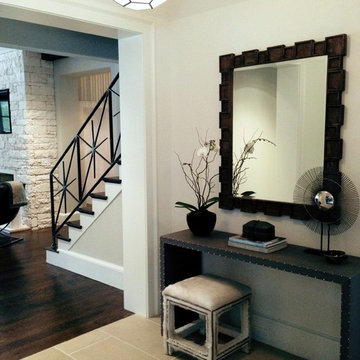
Entryway - mid-sized modern limestone floor entryway idea in Atlanta with beige walls
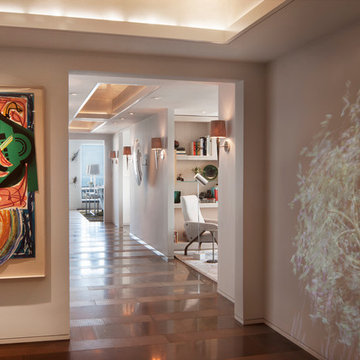
In the Entry, one is treated to artwork by Frank Stella, a video installation by Jennifer Steinkamp and several other major pieces. The limestone floor is run in strips of polished and raked to create a subtle pattern that leads down the Gallery and into the Living Room. The ceiling coves are silver leafed.
David O. Marlow
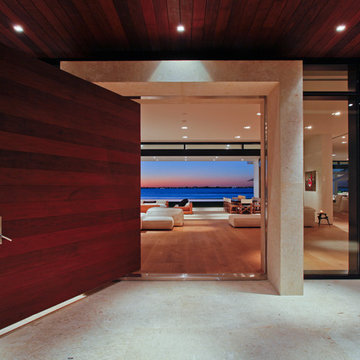
Coral Stone
Inspiration for a large modern limestone floor single front door remodel in Miami with beige walls and a dark wood front door
Inspiration for a large modern limestone floor single front door remodel in Miami with beige walls and a dark wood front door
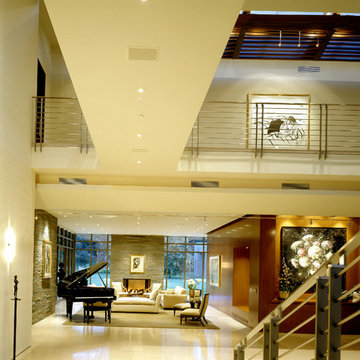
Inspiration for a modern limestone floor entryway remodel in Los Angeles with white walls and a glass front door
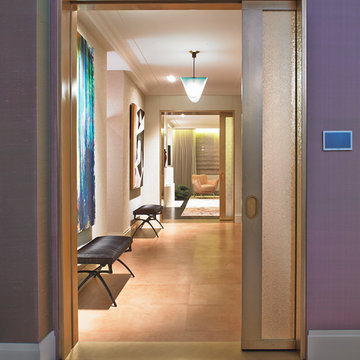
Bronze-clad steel pockets doors with textured glass by Bendheim frame the entry foyer for this private residence, A 1950's glass Vennini fixture anchors floors of tile untanned leather and wall-covering made of recycled glass beads by Maya Romanoff. Custom cast bronze benches are covered in horsehair by French designer Alexander Loge
Photography by Michel Arnaud
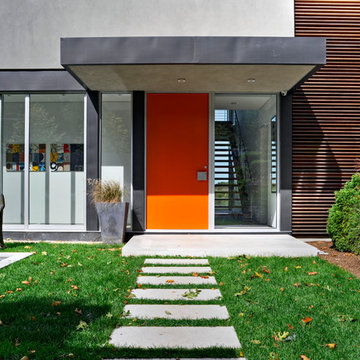
Entryway - large modern limestone floor entryway idea in New York with gray walls and an orange front door

Entryway - large modern limestone floor entryway idea in Los Angeles with white walls and a glass front door
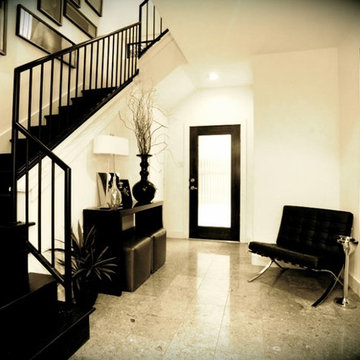
Example of a mid-sized minimalist limestone floor entryway design in Houston with gray walls and a dark wood front door
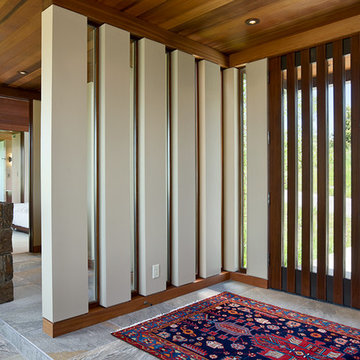
Nestled into a sloping site, Aman 10 uses the hill’s natural grade to its advantage to capture views, create a daylight basement and control water runoff. A series of sod roofs cascade down the hill, blending the residence into the hillside. Slatted doors and walls create transparency, contrasted by a solid material palette of sandstone, redwood and bronze. Shed roofs define primary interior space joined by flat sod roofs capping transitional spaces.
Photo Credit: Roger Wade
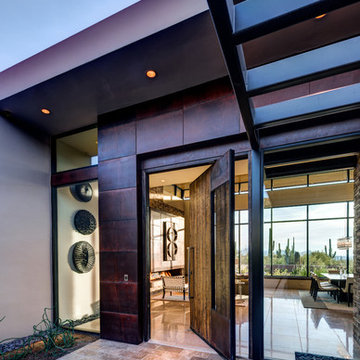
Bill Lesch
Inspiration for a large modern limestone floor and beige floor entryway remodel in Other with brown walls and a dark wood front door
Inspiration for a large modern limestone floor and beige floor entryway remodel in Other with brown walls and a dark wood front door
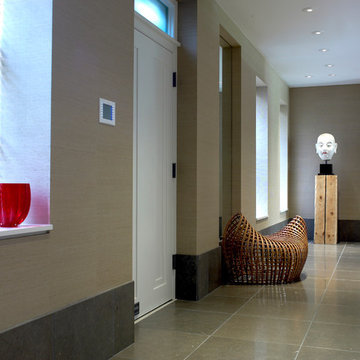
Don Pearse Photographers
Example of a large minimalist limestone floor entryway design in Philadelphia with beige walls and a white front door
Example of a large minimalist limestone floor entryway design in Philadelphia with beige walls and a white front door

Entryway - huge modern limestone floor entryway idea in New York with white walls and an orange front door
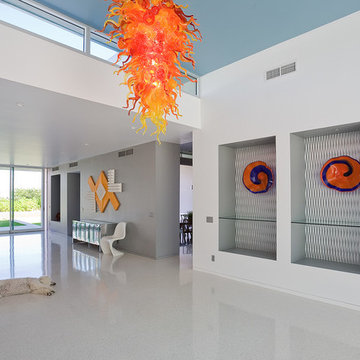
Inspiration for a large modern limestone floor entryway remodel in Los Angeles with white walls and a glass front door
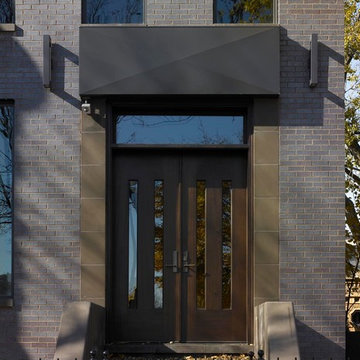
Entryway - large modern limestone floor entryway idea in Chicago with brown walls and a glass front door
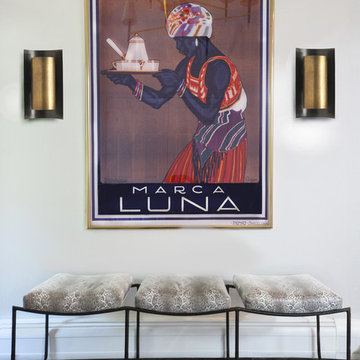
Inspiration for a mid-sized modern limestone floor entryway remodel in New York with gray walls and a gray front door
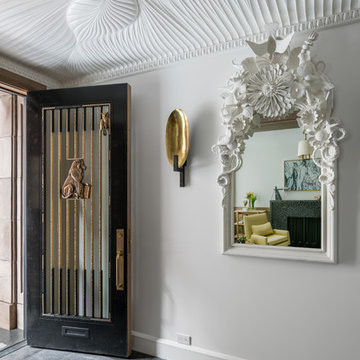
Townhouse entry vestibule with carved wood ceiling.
Photo by Alan Tansey. Architecture and Interior Design by MKCA.
Inspiration for a modern limestone floor and black floor entryway remodel in New York with white walls and a black front door
Inspiration for a modern limestone floor and black floor entryway remodel in New York with white walls and a black front door
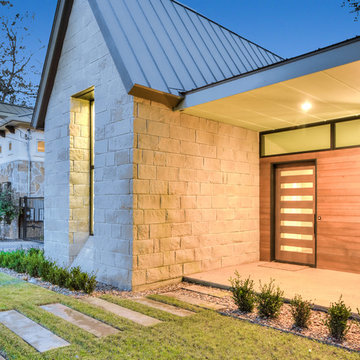
This 1,398 SF home in central Austin feels much larger, holding its own with many more imposing homes on Kinney Avenue. Clerestory windows above with a 10 foot overhang allow wonderful natural light to pour in throughout the living spaces, while protecting the interior from the blistering Texas sun. The interiors are lively with varying ceiling heights, natural materials, and a soothing color palette. A generous multi-slide pocket door connects the interior to the screened porch, adding to the easy livability of this compact home with its graceful stone fireplace. Photographer: Chris Diaz
Modern Limestone Floor Entryway Ideas
1





