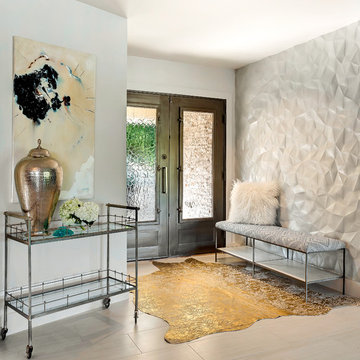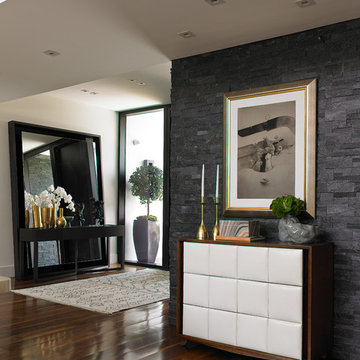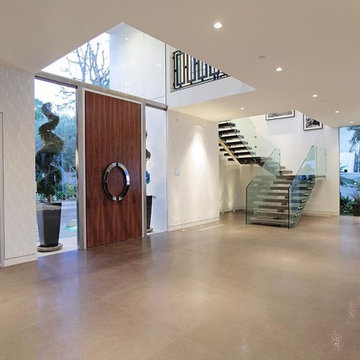Modern Double Front Door Ideas
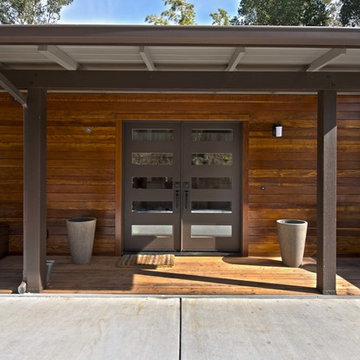
This is a Eichler style home turned Modern custom full remodel built in the rolling hills of Ladera California with porcelain slabs, granite, custom cabinetry, distressed paint all in a contemporary design and finishes.
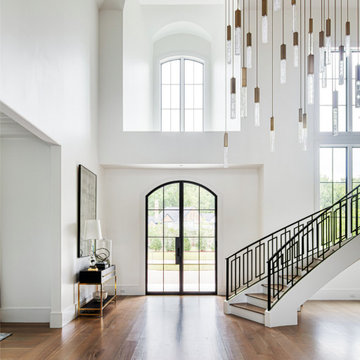
Mid-sized minimalist entryway photo in Other with white walls and a black front door
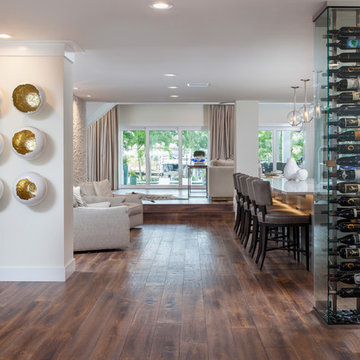
Upon entering, the open concept living space extends through the dining room, kitchen and great room with a clear view of pool and lanai, which overlook a large deep water canal seconds from the open water.
The Dining Room and Kitchen are separated by a full height Wine Wall which adds Architectural interest to the open space span
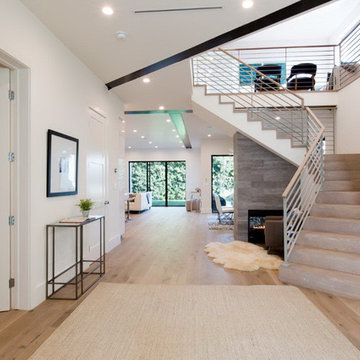
Open concept high ceiling showing the entire depth of the house from the front door. Pre-finished 8" floor complemented be travertine steps. Steel railing. Welcoming two-sided fireplace at base of steps and dining area.
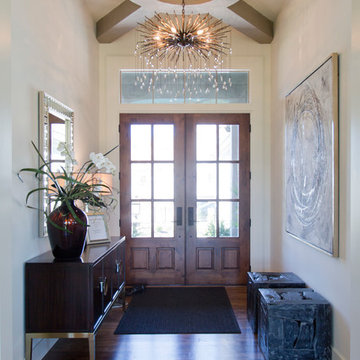
Nichole Kennelly Photography
Mid-sized minimalist medium tone wood floor entryway photo in Kansas City with beige walls and a medium wood front door
Mid-sized minimalist medium tone wood floor entryway photo in Kansas City with beige walls and a medium wood front door
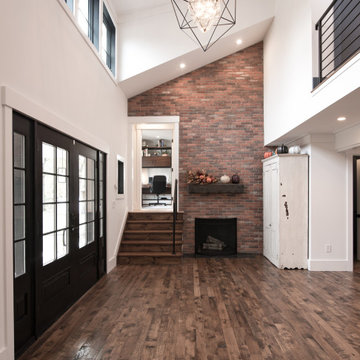
High ceiling alert! In this Modern Farmhouse renovation, we were asked to make this entry foyer more bright and airy. So, how’d we do it? Simple - bring in natural light from above! In this renovation, we designed new clerestory windows way up high. It took rebuilding the roof framing in the area to accomplish, but we figured that out. ? A quick design tip ... the higher you can bring natural light into a space, the deeper it can travel into a space, making the most effective use of daylight possible.
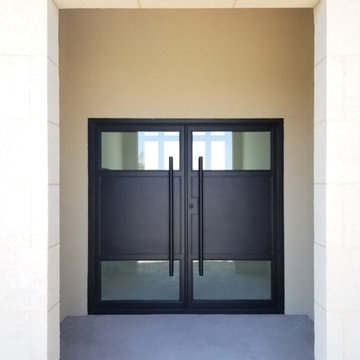
Beautiful modern thermal break entry door with custom pull handles
Entryway - modern entryway idea in Omaha with a metal front door
Entryway - modern entryway idea in Omaha with a metal front door
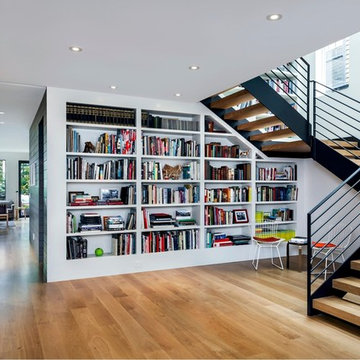
Lucas Fladzinski
Entryway - mid-sized modern medium tone wood floor entryway idea in San Francisco with white walls and a white front door
Entryway - mid-sized modern medium tone wood floor entryway idea in San Francisco with white walls and a white front door
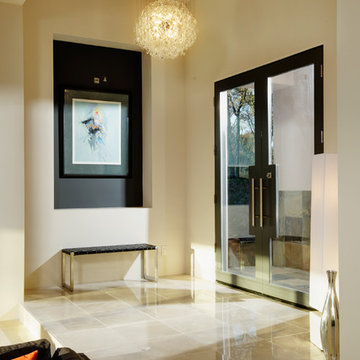
Striking entry in ivory and charcoal. Art niche. Marble flooring.
photo: Dave Adams
Mid-sized minimalist marble floor entryway photo in Sacramento with white walls and a black front door
Mid-sized minimalist marble floor entryway photo in Sacramento with white walls and a black front door
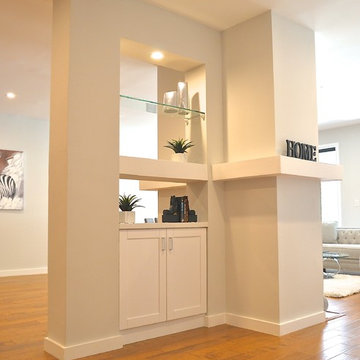
An open, 'see through' easily accessible entry with both closed and open storage. The original entry coat closet was removed in order to open up the view to the rest of the living/dining area.
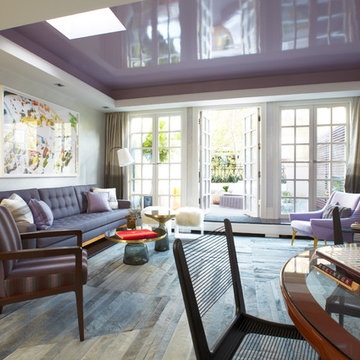
3 sets of 12 lite French doors leading to an enclosed patio
Minimalist double front door photo in New York with a white front door
Minimalist double front door photo in New York with a white front door
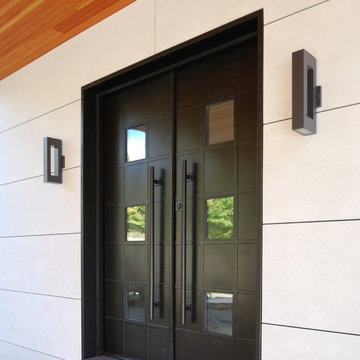
Example of a mid-sized minimalist dark wood floor entryway design in Burlington with white walls and a metal front door
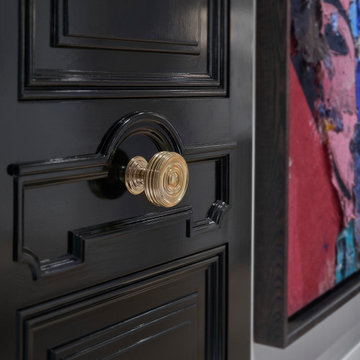
Having successfully designed the then bachelor’s penthouse residence at the Waldorf Astoria, Kadlec Architecture + Design was retained to combine 2 units into a full floor residence in the historic Palmolive building in Chicago. The couple was recently married and have five older kids between them all in their 20s. She has 2 girls and he has 3 boys (Think Brady bunch). Nate Berkus and Associates was the interior design firm, who is based in Chicago as well, so it was a fun collaborative process.
Details:
-Brass inlay in natural oak herringbone floors running the length of the hallway, which joins in the rotunda.
-Bronze metal and glass doors bring natural light into the interior of the residence and main hallway as well as highlight dramatic city and lake views.
-Billiards room is paneled in walnut with navy suede walls. The bar countertop is zinc.
-Kitchen is black lacquered with grass cloth walls and has two inset vintage brass vitrines.
-High gloss lacquered office
-Lots of vintage/antique lighting from Paris flea market (dining room fixture, over-scaled sconces in entry)
-World class art collection
Photography: Tony Soluri, Interior Design: Nate Berkus Interiors and Sasha Adler Design
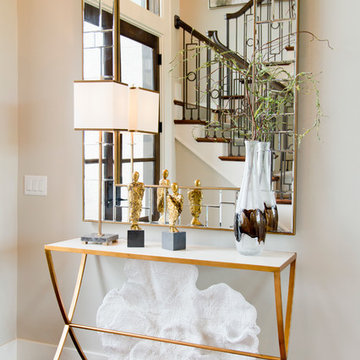
Nichole Kennelly Photography
Example of a mid-sized minimalist medium tone wood floor entryway design in Kansas City with beige walls and a dark wood front door
Example of a mid-sized minimalist medium tone wood floor entryway design in Kansas City with beige walls and a dark wood front door
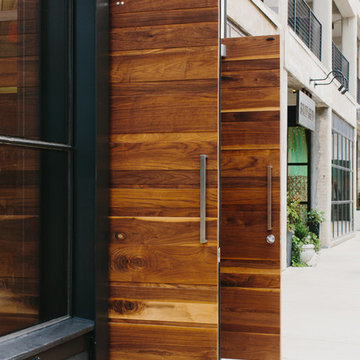
Material: Walnut
Large minimalist concrete floor entryway photo in Atlanta with a medium wood front door
Large minimalist concrete floor entryway photo in Atlanta with a medium wood front door
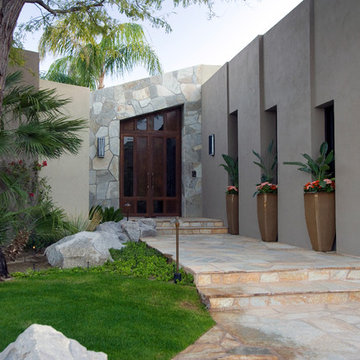
The front entry to this desert home features three planters that are partially shaded. While the landscape includes small plots of grass, drought-resistant plants are primarily used around this modern home.
Brett Drury Architectural Photography
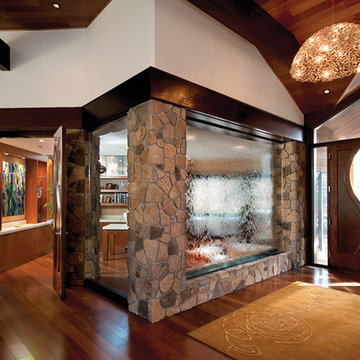
Entryway - large modern medium tone wood floor entryway idea in Atlanta with beige walls and a dark wood front door
Modern Double Front Door Ideas
1






