Modern Entryway with a Gray Front Door Ideas
Refine by:
Budget
Sort by:Popular Today
1 - 20 of 454 photos
Item 1 of 3
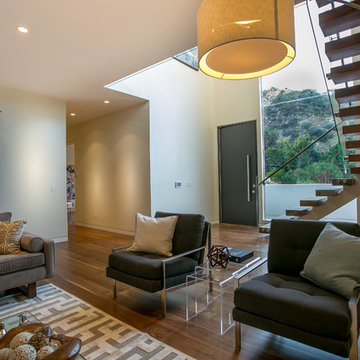
Linda Kasian Photography
Minimalist medium tone wood floor single front door photo in Los Angeles with a gray front door
Minimalist medium tone wood floor single front door photo in Los Angeles with a gray front door
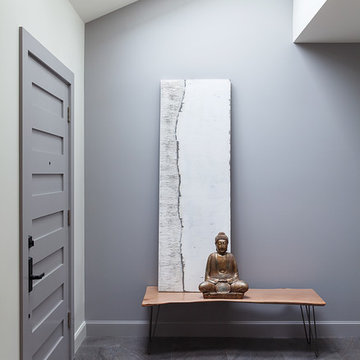
Contractor: Jason Skinner of Bay Area Custom Homes.
Photographer: Michele Lee Willson
Hand crafted wood bench by Menlo Hardwoods, Menlo Park, CA
Entryway - huge modern porcelain tile entryway idea in San Francisco with gray walls and a gray front door
Entryway - huge modern porcelain tile entryway idea in San Francisco with gray walls and a gray front door
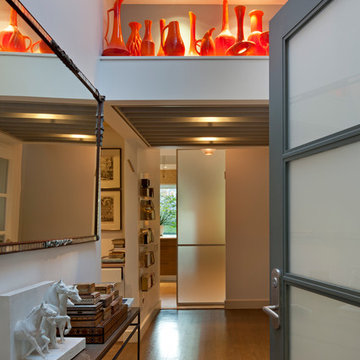
Inspiration for a mid-sized modern light wood floor entryway remodel in New York with white walls and a gray front door
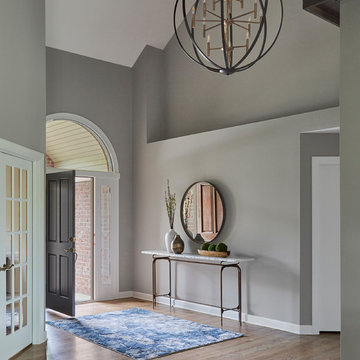
Example of a mid-sized minimalist medium tone wood floor and brown floor entryway design in Chicago with gray walls and a gray front door
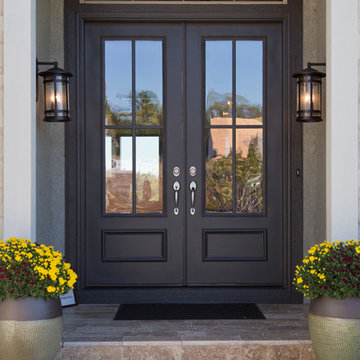
Nichole Kennelly Photography
Inspiration for a mid-sized modern entryway remodel in Kansas City with gray walls and a gray front door
Inspiration for a mid-sized modern entryway remodel in Kansas City with gray walls and a gray front door
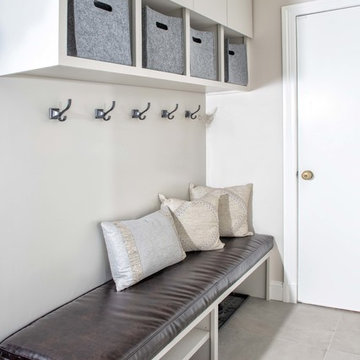
chuan ding
Example of a mid-sized minimalist porcelain tile and gray floor entryway design in New York with gray walls and a gray front door
Example of a mid-sized minimalist porcelain tile and gray floor entryway design in New York with gray walls and a gray front door
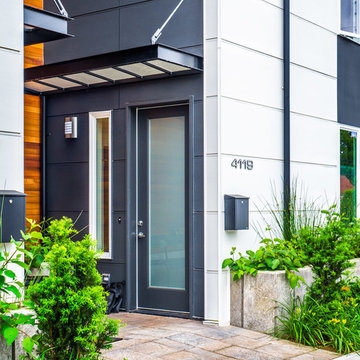
Matthew Gallant
Inspiration for a modern entryway remodel in Seattle with gray walls and a gray front door
Inspiration for a modern entryway remodel in Seattle with gray walls and a gray front door
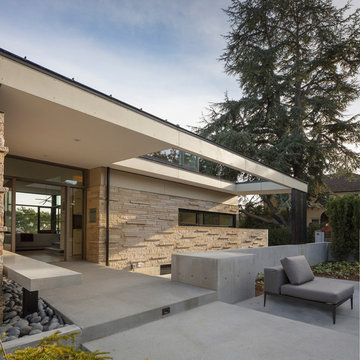
photo: Paul Warchol
Minimalist light wood floor and white floor pivot front door photo in Seattle with beige walls and a gray front door
Minimalist light wood floor and white floor pivot front door photo in Seattle with beige walls and a gray front door
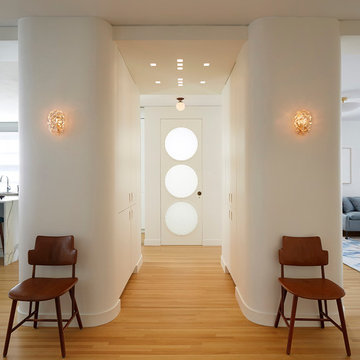
Photo: Mikiko Kikuyama
Example of a mid-sized minimalist light wood floor entryway design in New York with white walls and a gray front door
Example of a mid-sized minimalist light wood floor entryway design in New York with white walls and a gray front door
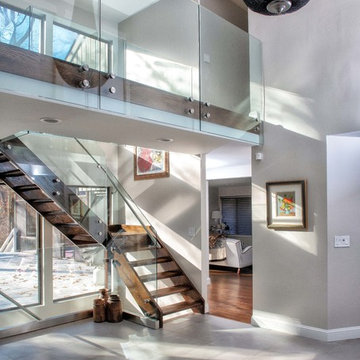
chuan ding
Inspiration for a large modern porcelain tile and gray floor entryway remodel in New York with gray walls and a gray front door
Inspiration for a large modern porcelain tile and gray floor entryway remodel in New York with gray walls and a gray front door
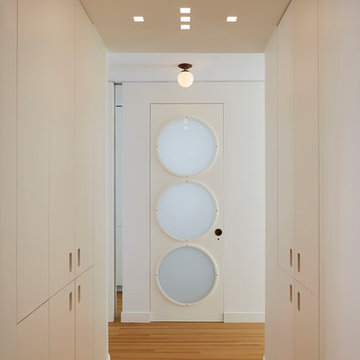
Door to hidden powder room.
Photo: Mikiko Kikuyama
Inspiration for a mid-sized modern light wood floor entryway remodel in New York with white walls and a gray front door
Inspiration for a mid-sized modern light wood floor entryway remodel in New York with white walls and a gray front door
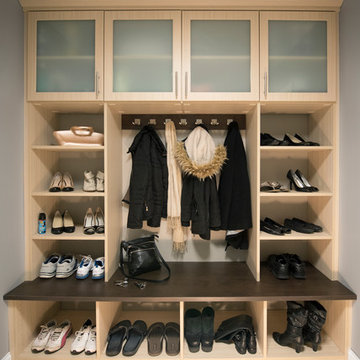
Designed by Lina Meile of Closet Works
Open face Shaker style Thermofoil doors with white frosted glass panel inserts to further the light, airy theme of the home and blend with the rest of the remodeling. Bar style brushed chrome handles complete the modern look.
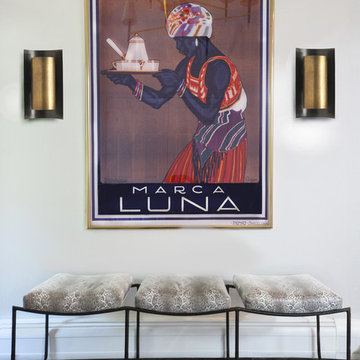
Inspiration for a mid-sized modern limestone floor entryway remodel in New York with gray walls and a gray front door
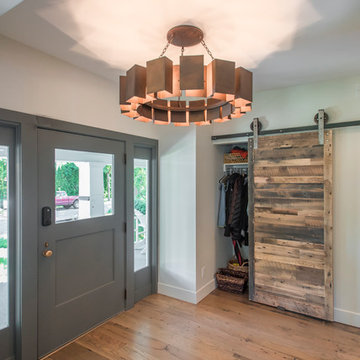
This was a down to the studs interior remodel of a historic home in Boise's North End. Through an extensive Design Phase we opened up the living spaces, relocated and rearranged bathrooms, re-designed the mail level to include an Owner's Suite, and added living space in the attic. The interior of this home had not been touched for a half century and now serves the needs of a growing family with updates from attic to lower level game room.
Credit: Josh Roper - Photos
Credit: U-Rok Designs – Interiors

The E. F. San Juan team created custom exterior brackets for this beautiful home tucked into the natural setting of Burnt Pine Golf Club in Miramar Beach, Florida. We provided Marvin Integrity windows and doors, along with a Marvin Ultimate Multi-slide door system connecting the great room to the outdoor kitchen and dining area, which features upper louvered privacy panels above the grill area and a custom mahogany screen door. Our team also designed the interior trim package and doors.
Challenges:
With many pieces coming together to complete this project, working closely with architect Geoff Chick, builder Chase Green, and interior designer Allyson Runnels was paramount to a successful install. Creating cohesive details that would highlight the simple elegance of this beautiful home was a must. The homeowners desired a level of privacy for their outdoor dining area, so one challenge of creating the louvered panels in that space was making sure they perfectly aligned with the horizontal members of the porch.
Solution:
Our team worked together internally and with the design team to ensure each door, window, piece of trim, and bracket was a perfect match. The large custom exterior brackets beautifully set off the front elevation of the home. One of the standout elements inside is a pair of large glass barn doors with matching transoms. They frame the front entry vestibule and create interest as well as privacy. Adjacent to those is a large custom cypress barn door, also with matching transoms.
The outdoor kitchen and dining area is a highlight of the home, with the great room opening to this space. E. F. San Juan provided a beautiful Marvin Ultimate Multi-slide door system that creates a seamless transition from indoor to outdoor living. The desire for privacy outside gave us the opportunity to create the upper louvered panels and mahogany screen door on the porch, allowing the homeowners and guests to enjoy a meal or time together free from worry, harsh sunlight, and bugs.
We are proud to have worked with such a fantastic team of architects, designers, and builders on this beautiful home and to share the result here!
---
Photography by Jack Gardner
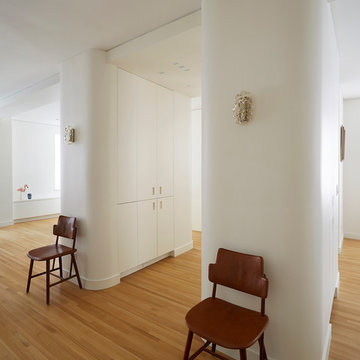
Vintage lighting by Helena Tynell.
Photo: Mikiko Kikuyama
Mid-sized minimalist light wood floor entryway photo in New York with white walls and a gray front door
Mid-sized minimalist light wood floor entryway photo in New York with white walls and a gray front door
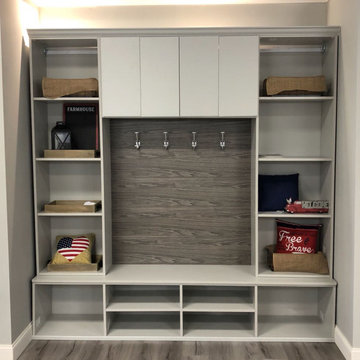
Mud Room entry space Solutions from nova closet.
Mid-sized minimalist dark wood floor and brown floor entryway photo in Other with beige walls and a gray front door
Mid-sized minimalist dark wood floor and brown floor entryway photo in Other with beige walls and a gray front door
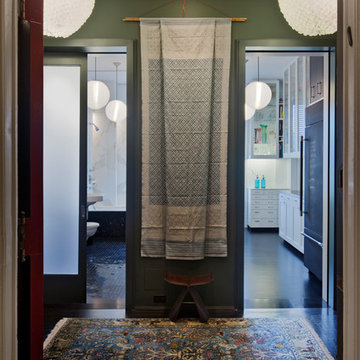
Beautiful materials, and strong color create a dramatic introduction to this home.
photo Eduard Hueber © archphoto.com
Example of a small minimalist dark wood floor entryway design in New York with gray walls and a gray front door
Example of a small minimalist dark wood floor entryway design in New York with gray walls and a gray front door
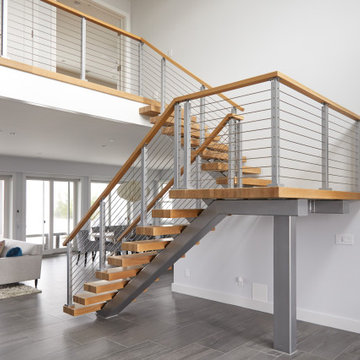
| SWITCHBACK STAIRS |
From Before to After, it's amazing to see vision become a reality.
In Westhampton, New York, a homeowner installed this modern switchback floating staircase to connect two floors. They used a speedboat silver powder coat on both the rod railing and the stair stringer, creating an artistic wash of color.
The homeowner knew that this staircase would be the first thing seen upon entering the house. They had a vision for a defining staircase that would hold the house together. The silver melds nicely with the wooden handrail and thick stair treads. It’s a look that is as sturdy as it is beautiful.
Modern Entryway with a Gray Front Door Ideas
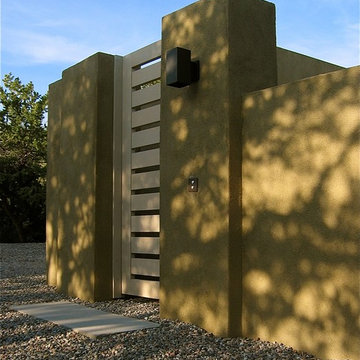
Santa Fe, NM. This house was originally built in 1978 and was completely gutted and renovated in 2008.
Entire house has hard trowel plaster walls, poured concrete floors, exposed beams and vigas and some hard trowel plaster ceilings as well.
This photo shows a new wooden entry gate and stucco yard walls; gravel driveway with concrete pad.
1





