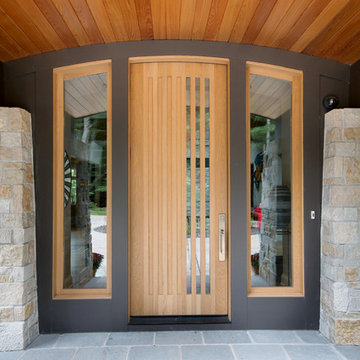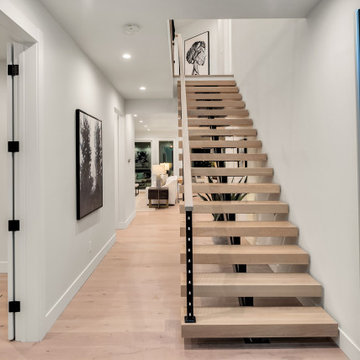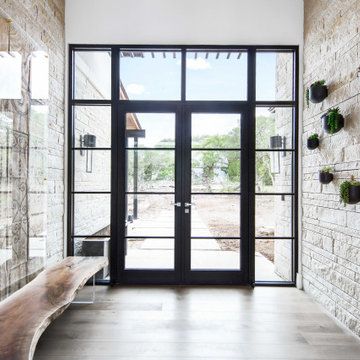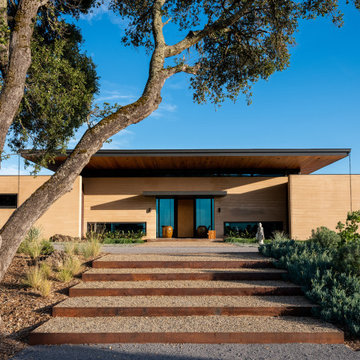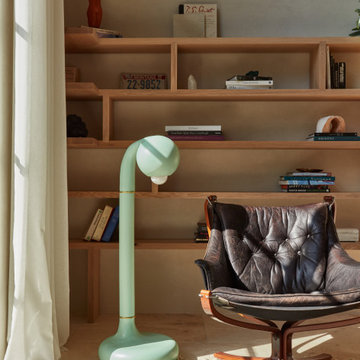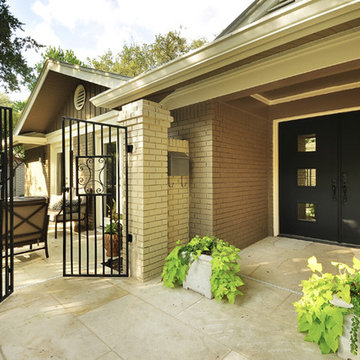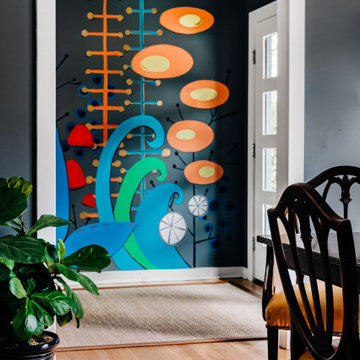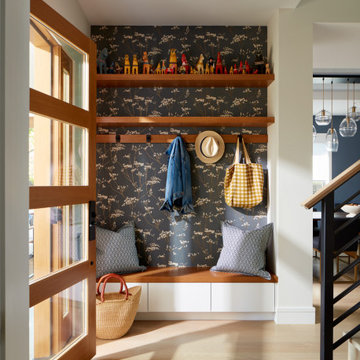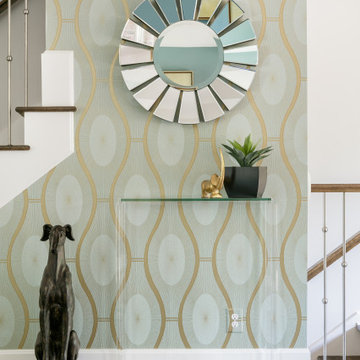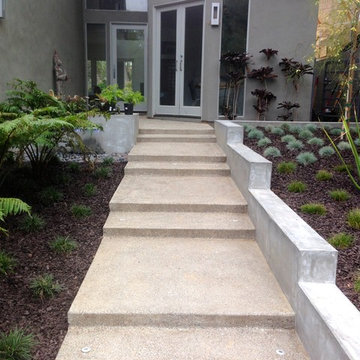Modern Entryway Ideas
Refine by:
Budget
Sort by:Popular Today
141 - 160 of 55,783 photos
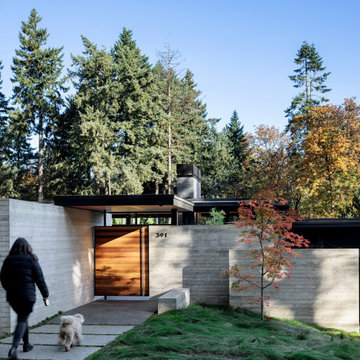
Glass Link is designed for a growing family with a passion for entertaining, nature, and Japanese design. The home features a central glass pavilion with a floating roof that is bordered on both sides by 48 feet of floor-to-ceiling retractable glass doors. The site has forests on both the northside and southside and the design links the two spaces. This graceful home has a direct connection to nature, perfect for gatherings with family and friends, while equally suited for quieter moments.
2020 AIA Oregon Merit Award
2020 Oregon Home Structure & Style Award
2020 Gold Nugget Award Best Custom Home
Find the right local pro for your project
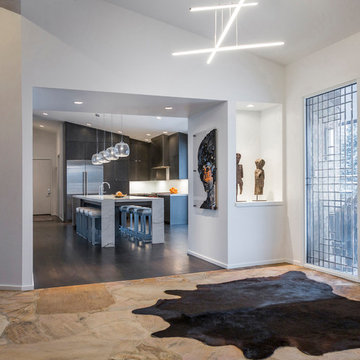
Standish Residence - Entry
Foyer - large modern beige floor foyer idea in Detroit with white walls and a dark wood front door
Foyer - large modern beige floor foyer idea in Detroit with white walls and a dark wood front door
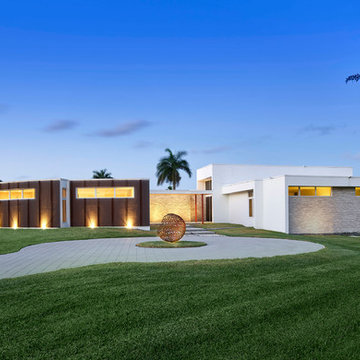
Night time view of new covered entry between existing house on right and new mother in law quarters with new wall fountain on left.
Photo by Barry Grossman Photography

Sponsored
Columbus, OH
Dave Fox Design Build Remodelers
Columbus Area's Luxury Design Build Firm | 17x Best of Houzz Winner!
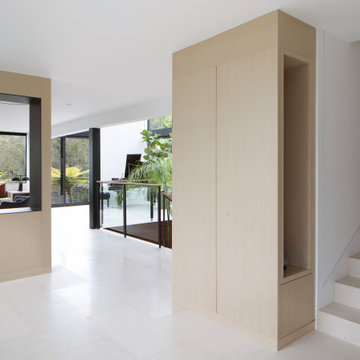
Entry foyer also has stairs up to the family room kitchen level, with several new storage cabinets providing wood accents.
Mid-sized minimalist limestone floor and white floor entryway photo in San Francisco with white walls and a medium wood front door
Mid-sized minimalist limestone floor and white floor entryway photo in San Francisco with white walls and a medium wood front door
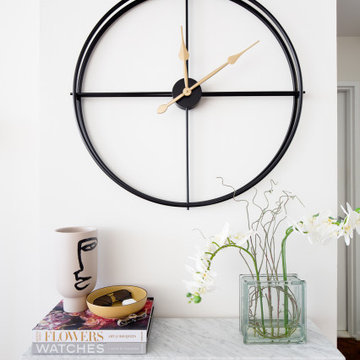
More function upon entering this space… the usual perch for keys and airpods but also a wall clock to keep track of time as you binge watch season after season in these pandemic days!!
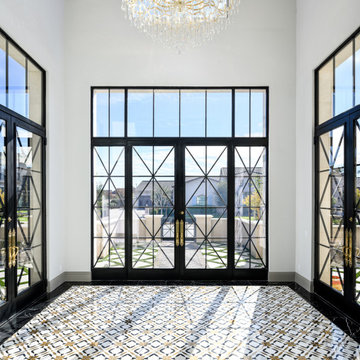
We can't get over this formal front entry featuring mosaic floor tile, wrought iron double doors, vaulted ceilings, and a custom sparkling chandelier.
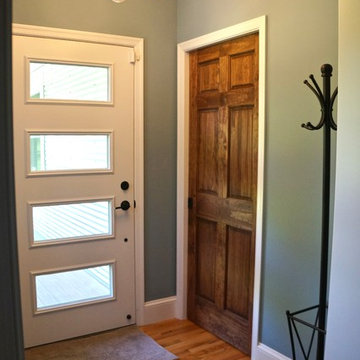
Previously, the old front door opened directly into the living room. With the garage addition, the front door was bumped out to create an entry. The transition space behind the interior door has a coat closet.
Photo by Liz Smutko

Sponsored
Columbus, OH
Dave Fox Design Build Remodelers
Columbus Area's Luxury Design Build Firm | 17x Best of Houzz Winner!
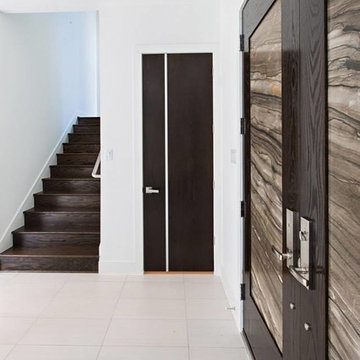
Built by Capital Builders
Design by Contour Interior Design
Inspiration for a modern entryway remodel in Houston with white walls
Inspiration for a modern entryway remodel in Houston with white walls
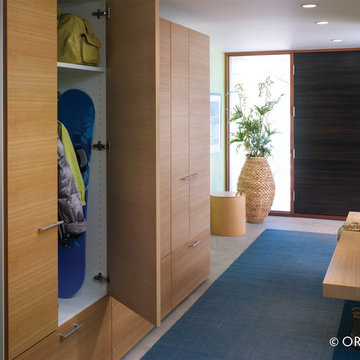
Functional, family-friendly storage prevents a pileup and puts everything in its place. Entry way features Quarter Sawn Oak Veneer finish. For FREE design consultation call 703-953-2499.
Modern Entryway Ideas

Sponsored
Columbus, OH
Dave Fox Design Build Remodelers
Columbus Area's Luxury Design Build Firm | 17x Best of Houzz Winner!

Trousdale Beverly Hills luxury light filled modern home with glass walls, skylight & glass bridge walkway. Photo by Jason Speth.
Example of a huge minimalist porcelain tile, white floor and tray ceiling entryway design in Los Angeles with white walls and a glass front door
Example of a huge minimalist porcelain tile, white floor and tray ceiling entryway design in Los Angeles with white walls and a glass front door
8






