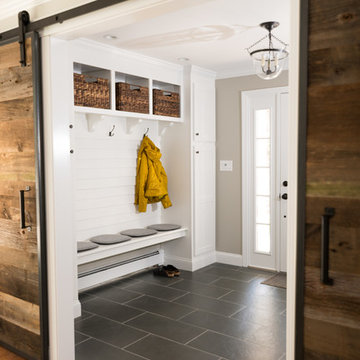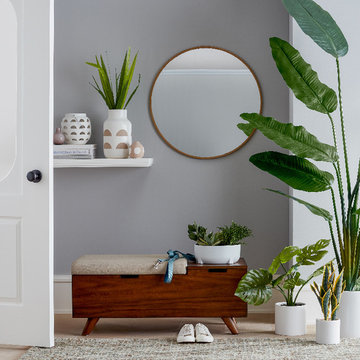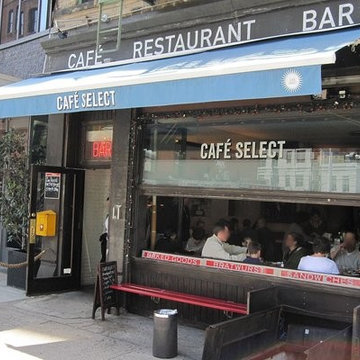Modern Entryway Ideas
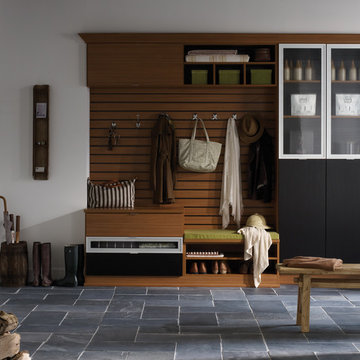
"The gorgeous crown molding along with decorative glass door inserts and contrasting color detail offers a cool, built-in look with an integrated seating area for removing footwear. Seamlessly blending into the existing space, this well-designed system maintains order in this busy area of home."
"Hanging rods, drawers, doors and shelves transform a cluttered and disordered hall closet or entryway into a space of functional organization allowing people to come and go with ease."
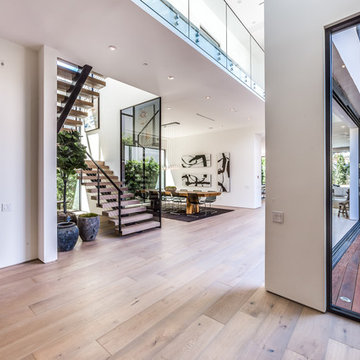
The Sunset Team
Example of a large minimalist light wood floor entryway design in Los Angeles with white walls and a glass front door
Example of a large minimalist light wood floor entryway design in Los Angeles with white walls and a glass front door
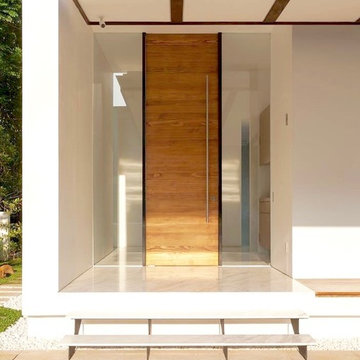
Inspiration for a large modern marble floor and white floor entryway remodel in Orange County with a light wood front door and white walls
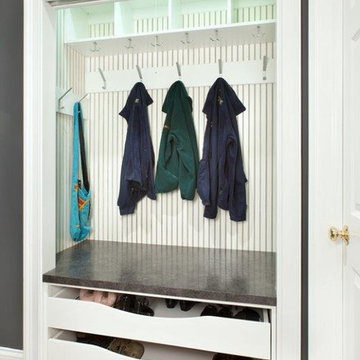
Doors were removed from this closet to allow for open bench seating. The location was off a laundry room, so coming in and having a neat place to hang jackets and place shoes was convenient. Closet is backed with bead board, pullout trays for storage, large laminated bench, several hooks and upper cubbies finished in white.
Carey Ekstrom/ Designer for Closet Organizing Systems
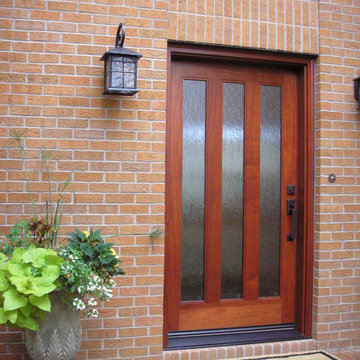
Mid-sized minimalist entryway photo in Denver with red walls and a medium wood front door
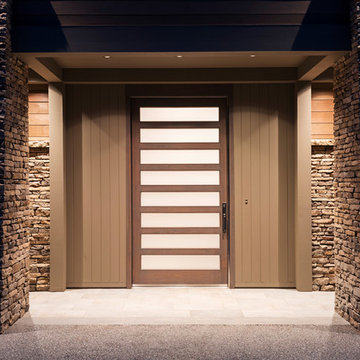
We drew inspiration from traditional prairie motifs and updated them for this modern home in the mountains. Throughout the residence, there is a strong theme of horizontal lines integrated with a natural, woodsy palette and a gallery-like aesthetic on the inside.
Interiors by Alchemy Design
Photography by Todd Crawford
Built by Tyner Construction
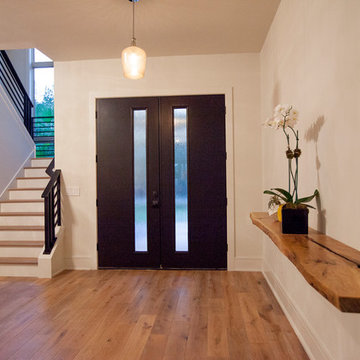
Tiffany Findley
Huge minimalist light wood floor entryway photo in Orlando with beige walls and a dark wood front door
Huge minimalist light wood floor entryway photo in Orlando with beige walls and a dark wood front door
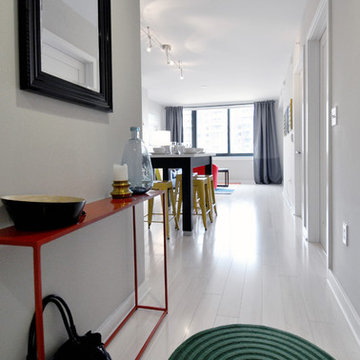
Lisa Garcia Architecture + Interior Design
Example of a small minimalist light wood floor entryway design in DC Metro with gray walls and a dark wood front door
Example of a small minimalist light wood floor entryway design in DC Metro with gray walls and a dark wood front door
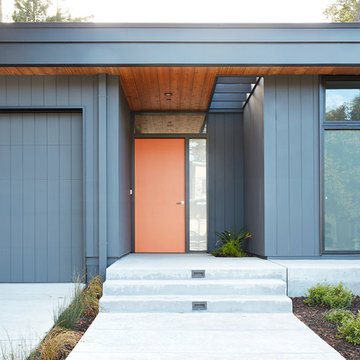
Klopf Architecture, Arterra Landscape Architects and Henry Calvert of Calvert Ventures Designed and built a new warm, modern, Eichler-inspired, open, indoor-outdoor home on a deeper-than-usual San Mateo Highlands property where an original Eichler house had burned to the ground.
The owners wanted multi-generational living and larger spaces than the original home offered, but all parties agreed that the house should respect the neighborhood and blend in stylistically with the other Eichlers. At first the Klopf team considered re-using what little was left of the original home and expanding on it. But after discussions with the owner and builder, all parties agreed that the last few remaining elements of the house were not practical to re-use, so Klopf Architecture designed a new home that pushes the Eichler approach in new directions.
One disadvantage of Eichler production homes is that the house designs were not optimized for each specific lot. A new custom home offered the team a chance to start over. In this case, a longer house that opens up sideways to the south fit the lot better than the original square-ish house that used to open to the rear (west). Accordingly, the Klopf team designed an L-shaped “bar” house with a large glass wall with large sliding glass doors that faces sideways instead of to the rear like a typical Eichler. This glass wall opens to a pool and landscaped yard designed by Arterra Landscape Architects.
Driving by the house, one might assume at first glance it is an Eichler because of the horizontality, the overhanging flat roof eaves, the dark gray vertical siding, and orange solid panel front door, but the house is designed for the 21st Century and is not meant to be a “Likeler.” You won't see any posts and beams in this home. Instead, the ceiling decking is a western red cedar that covers over all the beams. Like Eichlers, this cedar runs continuously from inside to out, enhancing the indoor / outdoor feeling of the house, but unlike Eichlers it conceals a cavity for lighting, wiring, and insulation. Ceilings are higher, rooms are larger and more open, the master bathroom is light-filled and more generous, with a separate tub and shower and a separate toilet compartment, and there is plenty of storage. The garage even easily fits two of today's vehicles with room to spare.
A massive 49-foot by 12-foot wall of glass and the continuity of materials from inside to outside enhance the inside-outside living concept, so the owners and their guests can flow freely from house to pool deck to BBQ to pool and back.
During construction in the rough framing stage, Klopf thought the front of the house appeared too tall even though the house had looked right in the design renderings (probably because the house is uphill from the street). So Klopf Architecture paid the framer to change the roofline from how we had designed it to be lower along the front, allowing the home to blend in better with the neighborhood. One project goal was for people driving up the street to pass the home without immediately noticing there is an "imposter" on this lot, and making that change was essential to achieve that goal.
This 2,606 square foot, 3 bedroom, 3 bathroom Eichler-inspired new house is located in San Mateo in the heart of the Silicon Valley.
Klopf Architecture Project Team: John Klopf, AIA, Klara Kevane
Landscape Architect: Arterra Landscape Architects
Contractor: Henry Calvert of Calvert Ventures
Photography ©2016 Mariko Reed
Location: San Mateo, CA
Year completed: 2016
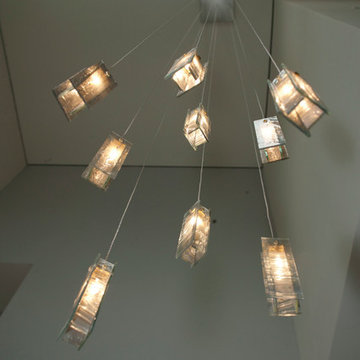
A modern multi pendant chandelier in a high ceiling foyer, with our colored glass pendants in a breathtaking combination of Autumn grey and clear glass pendants.
The custom chandelier for entry, can be designed with any number of pendants, in any length and canopy.
Our fused glass light pendants are available in 30 different colors, which are unique to Galilee lighting.
We advise our customers about the right size and length of chandelier for their space.
To receive our catalog contact Sales@GalileeLighting.com
We deliver worldwide.
We invite you to visit our custom lighting Miami showroom in Miami Design District, to view the beauty of our work in person.

Black onyx rod railing brings the future to this home in Westhampton, New York.
.
The owners of this home in Westhampton, New York chose to install a switchback floating staircase to transition from one floor to another. They used our jet black onyx rod railing paired it with a black powder coated stringer. Wooden handrail and thick stair treads keeps the look warm and inviting. The beautiful thin lines of rods run up the stairs and along the balcony, creating security and modernity all at once.
.
Outside, the owners used the same black rods paired with surface mount posts and aluminum handrail to secure their balcony. It’s a cohesive, contemporary look that will last for years to come.
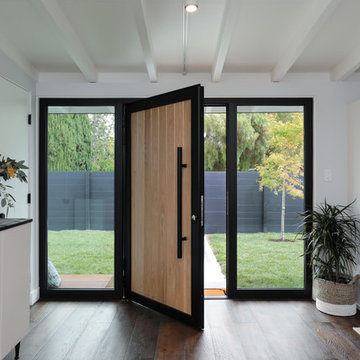
Greenberg Construction
Location: Mountain View, CA, United States
Our clients wanted to create a beautiful and open concept living space for entertaining while maximized the natural lighting throughout their midcentury modern Mackay home. Light silvery gray and bright white tones create a contemporary and sophisticated space; combined with elegant rich, dark woods throughout.
Removing the center wall and brick fireplace between the kitchen and dining areas allowed for a large seven by four foot island and abundance of light coming through the floor to ceiling windows and addition of skylights. The custom low sheen white and navy blue kitchen cabinets were designed by Segale Bros, with the goal of adding as much organization and access as possible with the island storage, drawers, and roll-outs.
Black finishings are used throughout with custom black aluminum windows and 3 panel sliding door by CBW Windows and Doors. The clients designed their custom vertical white oak front door with CBW Windows and Doors as well.
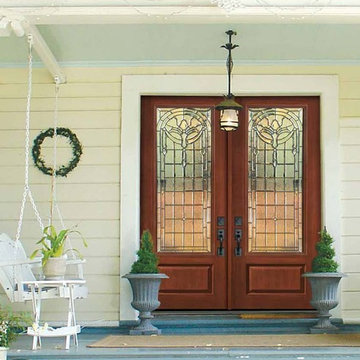
Premium Fiberglass Doors
GlassCraft's Premium Fiberglass Doors "look so good, you'll think they're wood." The GlassCraft difference is in the wood grain detail, texture and depth of color, unmatched by any fiberglass door in the market today. Please visit us at our showroom, or call your local distributor to view our latest premium fiberglass lines, the Estate and Artisan Collections. A variety of complementary options are also available to suit every homeowner's taste and requirements.
The TECHNOLOGY
Using a patented silicone casting with unique Nickle Vapor Deposition Technology, GlassCraft authentically reproduces the natural wood grain surface into a fiberglass door skin. This process starts with hand-selected pieces of wood to build a master wood door with the most desirable wood grains and patterns. A silicone mold is made of the wood door that will accurately copy the finest details of the wood grain. This silicone copy is then transferred into a fiberglass door mold using Nickel Vapor Deposition Technology. The result is a most authentic fiberglass door that looks and feels just like real wood, even up close.
THE BENEFITS
- Energy Star qualified
- Authentic and realistic wood grains
- No rot composite door tops and bottoms
- CFC-Free polyurethane closed cell foam core
- 3 1/2" engineered laminated strand lumber stiles
- Durability even in extreme internal and external temperate differences
- Windstorm and Impact Approved in Texas and Florida
THE OPTIONS
- 10 Wood Grains
Oak, Mahogany, Cherry, Fir, Rustic Oak, Reclaimed Mahogany, Antique Cherry, Cottage Fir, Pacific Knotty Alder and American Black Walnut
- GBG or "Grille-between-the-Glass"
The Vincilites Series of decorative "grille-between-the-glass" or GBG doors are patented and unique in design and appearance. Inspired by the beauty of wrought iron, the GBG doors are available in eight design series, all finished in antique black and mounted between two pieces of tempered safety glass. Available in all door sizes, three glass texture options and more.
- Exterior Wrought Iron Grilles: The Ferralites Series features real hand-made wrought iron grilles mounted to the exterior side of the door lite. The grilles are operable and "hinged" to allow the grille to be opened for ease of cleaning. Available in three design style series and and three glass texture and obscurity options. The glass panels use tempered safety glass, and two-layer-thick safety glass panel.
- Decorative Glass Panels
Vitrilites Decorative Glass Series feature hand-made leaded glass panels, each with crystal obscure glass textures and hand-cut and beveled glass highlights. Available in six unique designs and feature GlassCraft's "satin nickel" came color or "antique black" came color.
- Speakeasies, Straps and Clavos
Install decorative door straps, "clavos" or door nails, and speakeasies onto the face of the door to give it a rustic or antique look. All are handmade and crafted from real iron by GlassCraft's dedicated artisans.
SKU MCR18195_DF834P2
Prehung SKU DF834P2
Associated Door SKU MCR18195
Associated Products skus No
Door Configuration Double Door
Prehung Options Prehung, Slab
Material Fiberglass
Door Width- 2(32")[5'-4"]
2(36")[6'-0"]
Door height 96 in. (8-0)
Door Size 5'-4" x 8'-0"
6'-0" x 8'-0"
Thickness (inch) 1 3/4 (1.75)
Rough Opening 67" x 99.5"
75" x 99.5"
DP Rating No
Product Type Entry Door
Door Type Exterior
Door Style No
Lite Style 3/4 Lite
Panel Style 1 Panel
Approvals No
Door Options No
Door Glass Type Double Glazed
Door Glass Features No
Glass Texture No
Glass Caming Black Came
Door Model Palacio
Door Construction No
Collection Decorative Glass
Brand GC
Shipping Size (w)"x (l)"x (h)" 25" (w)x 108" (l)x 52" (h)
Weight 450.0000
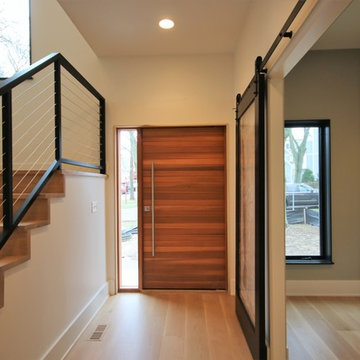
Example of a mid-sized minimalist light wood floor and beige floor entryway design in Chicago with white walls and a dark wood front door
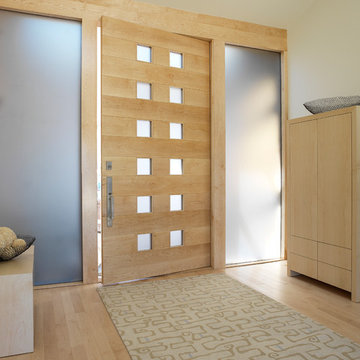
E. Andrew McKinney
Entryway - modern light wood floor entryway idea in San Francisco with white walls and a light wood front door
Entryway - modern light wood floor entryway idea in San Francisco with white walls and a light wood front door
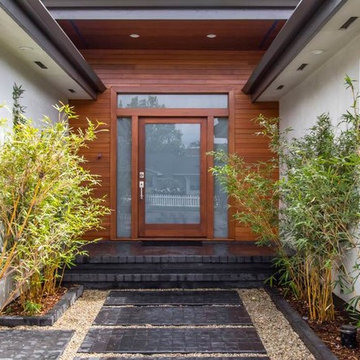
Example of a mid-sized minimalist entryway design in San Diego with a medium wood front door
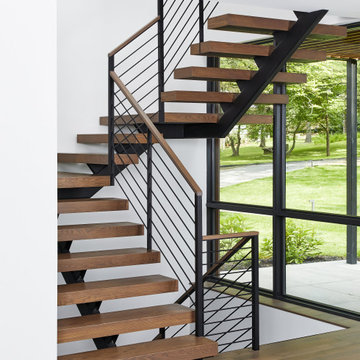
Open Floating mono stringer staircase with horizontal bar railings white oak treads and flooring. Adjacent to window wall.
Floating Stairs and railings by Keuka Studios
www.Keuka-Studios.com
Modern Entryway Ideas
16






