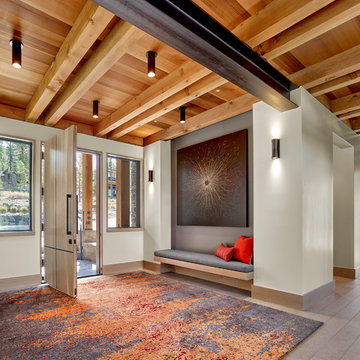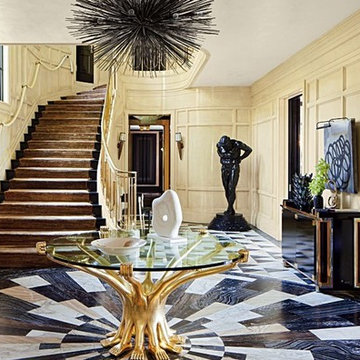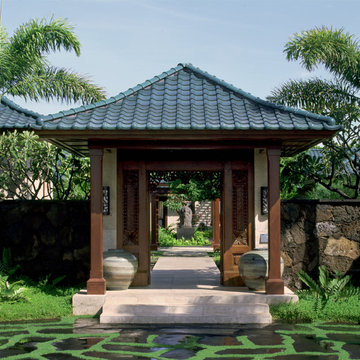Huge Modern Entryway Ideas
Refine by:
Budget
Sort by:Popular Today
1 - 20 of 801 photos
Item 1 of 5
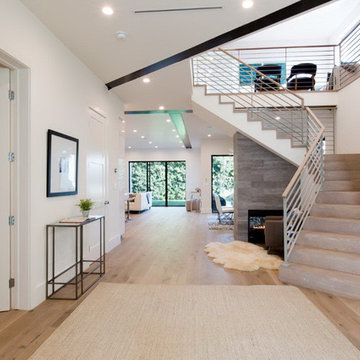
Open concept high ceiling showing the entire depth of the house from the front door. Pre-finished 8" floor complemented be travertine steps. Steel railing. Welcoming two-sided fireplace at base of steps and dining area.
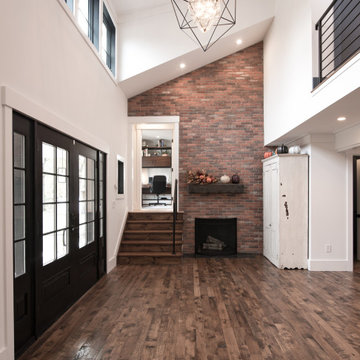
High ceiling alert! In this Modern Farmhouse renovation, we were asked to make this entry foyer more bright and airy. So, how’d we do it? Simple - bring in natural light from above! In this renovation, we designed new clerestory windows way up high. It took rebuilding the roof framing in the area to accomplish, but we figured that out. ? A quick design tip ... the higher you can bring natural light into a space, the deeper it can travel into a space, making the most effective use of daylight possible.

Laurel Way Beverly Hills resort style modern home foyer glass floor walkway. Photo by William MacCollum.
Example of a huge minimalist white floor and tray ceiling foyer design in Los Angeles with beige walls
Example of a huge minimalist white floor and tray ceiling foyer design in Los Angeles with beige walls

Entryway at Weston Modern project.
Huge minimalist light wood floor entryway photo in Boston with white walls and a dark wood front door
Huge minimalist light wood floor entryway photo in Boston with white walls and a dark wood front door
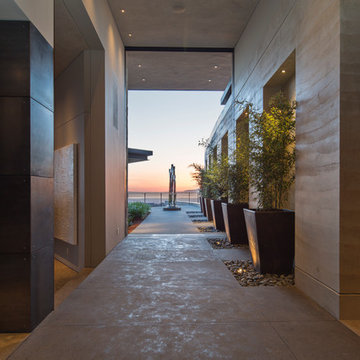
Interior Designer Jacques Saint Dizier
Landscape Architect Dustin Moore of Strata
while with Suzman Cole Design Associates
Frank Paul Perez, Red Lily Studios

Entryway - huge modern concrete floor and gray floor entryway idea in Grand Rapids with a light wood front door
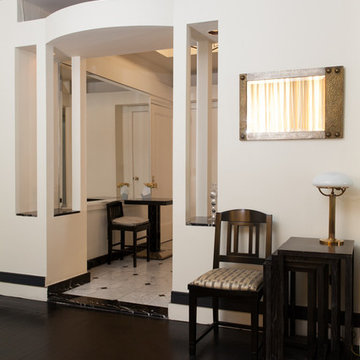
A view of the entry foyer from the living room. The new entry foyer features a coffered ceiling,cove lighting, and an abstracted Palladian entry portal to the living room. The floor is a classic marble pattern in white Carrara, with contrasting black marble base and diamond inlays.

Martin Mann
Inspiration for a huge modern porcelain tile entryway remodel in San Diego with white walls and a glass front door
Inspiration for a huge modern porcelain tile entryway remodel in San Diego with white walls and a glass front door
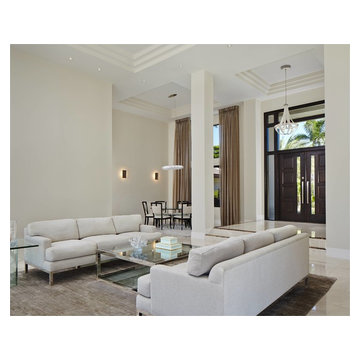
A luxurious home built by Coral Bay Builders features a stunning custom modern door design system allowing light passage and further emphasizing the grand entrance.
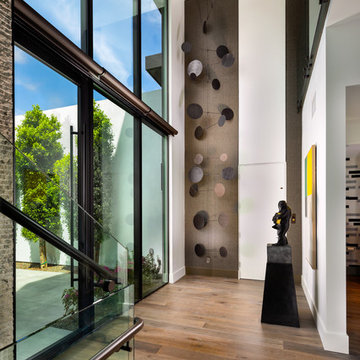
Example of a huge minimalist light wood floor foyer design in Phoenix with white walls
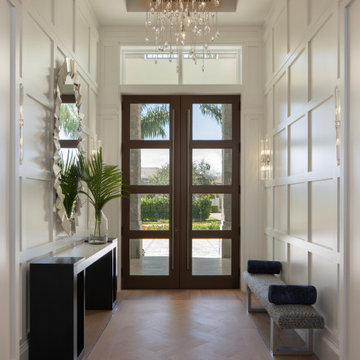
Expansive Naples home nestled in one of the top golf-communities exudes Modern architecture with Classical style. The formality of the grandiose architecture mixed with the ease of coastal vibes, forms a stunning home that excites and relaxes at the same time.
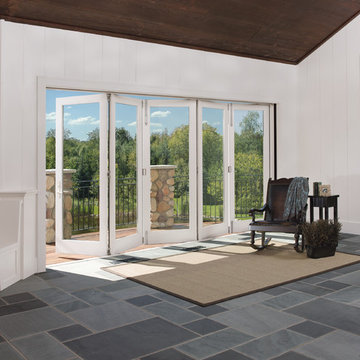
Bi-Fold Doors by Marvin Windows
Provided By Marvin Windows
Huge minimalist entryway photo in Minneapolis with a white front door
Huge minimalist entryway photo in Minneapolis with a white front door
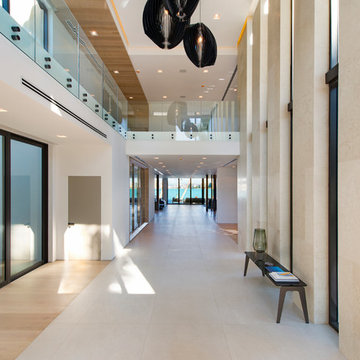
Blue Ocean Photography
Example of a huge minimalist entryway design in Miami
Example of a huge minimalist entryway design in Miami
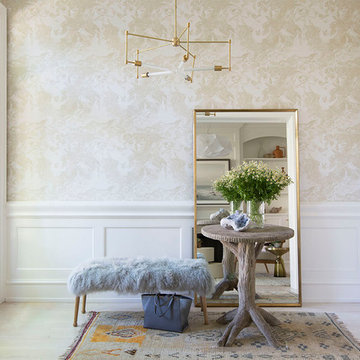
A combination of organic inspiration, midcentury pieces and mixed metals keeps the entry exciting, fresh and sets the tone for the home. A furry bench with tapered legs and a soft vintage rug invites anyone to sit down, take off your shoes and explore the rest of the home.
Summer Thornton Design, Inc.
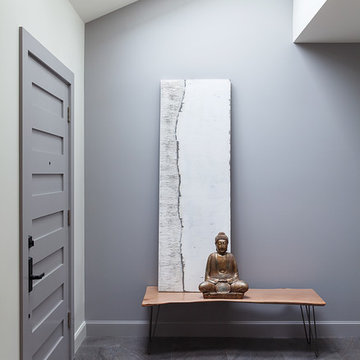
Contractor: Jason Skinner of Bay Area Custom Homes.
Photographer: Michele Lee Willson
Hand crafted wood bench by Menlo Hardwoods, Menlo Park, CA
Entryway - huge modern porcelain tile entryway idea in San Francisco with gray walls and a gray front door
Entryway - huge modern porcelain tile entryway idea in San Francisco with gray walls and a gray front door
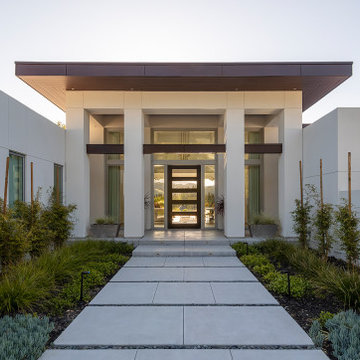
Huge minimalist concrete floor and gray floor entryway photo in San Francisco with white walls and a dark wood front door
Huge Modern Entryway Ideas
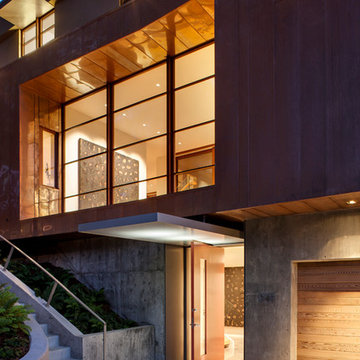
Photo by Paul Dyer
Huge minimalist concrete floor entryway photo in San Francisco with beige walls and a medium wood front door
Huge minimalist concrete floor entryway photo in San Francisco with beige walls and a medium wood front door
1






