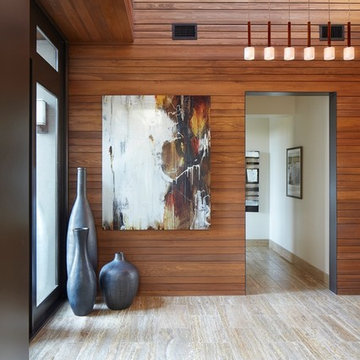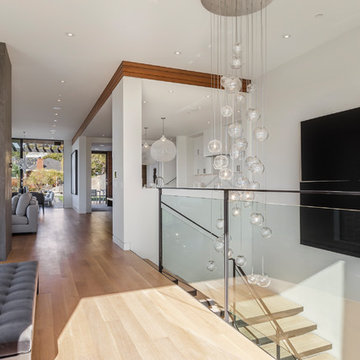Modern Foyer Ideas
Refine by:
Budget
Sort by:Popular Today
1 - 20 of 4,652 photos
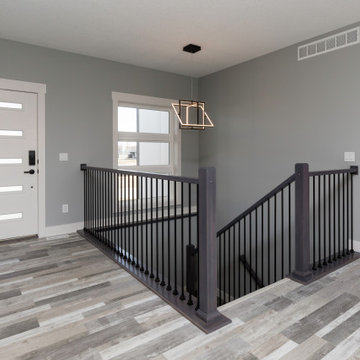
Mid-sized minimalist vinyl floor and gray floor entryway photo in Other with gray walls and a white front door
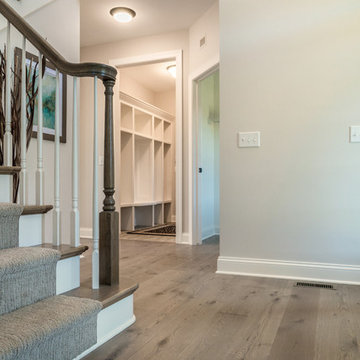
Samadhi Floor from The Akasha Collection:
https://revelwoods.com/products/857/detail

Christian J Anderson Photography
Inspiration for a mid-sized modern medium tone wood floor and brown floor entryway remodel in Seattle with gray walls and a dark wood front door
Inspiration for a mid-sized modern medium tone wood floor and brown floor entryway remodel in Seattle with gray walls and a dark wood front door
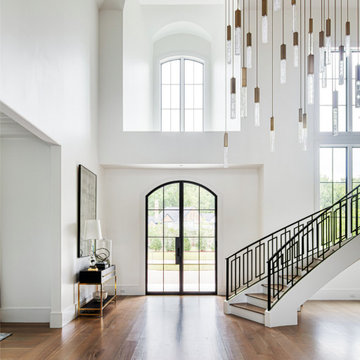
Mid-sized minimalist entryway photo in Other with white walls and a black front door
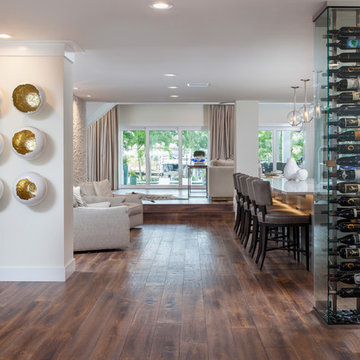
Upon entering, the open concept living space extends through the dining room, kitchen and great room with a clear view of pool and lanai, which overlook a large deep water canal seconds from the open water.
The Dining Room and Kitchen are separated by a full height Wine Wall which adds Architectural interest to the open space span
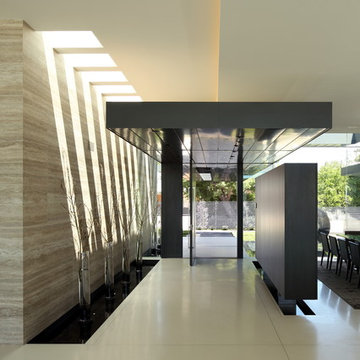
Entryway - mid-sized modern ceramic tile and beige floor entryway idea in Los Angeles with beige walls and a glass front door

Entryway at Weston Modern project.
Huge minimalist light wood floor entryway photo in Boston with white walls and a dark wood front door
Huge minimalist light wood floor entryway photo in Boston with white walls and a dark wood front door
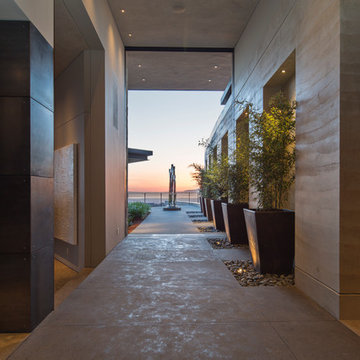
Interior Designer Jacques Saint Dizier
Landscape Architect Dustin Moore of Strata
while with Suzman Cole Design Associates
Frank Paul Perez, Red Lily Studios
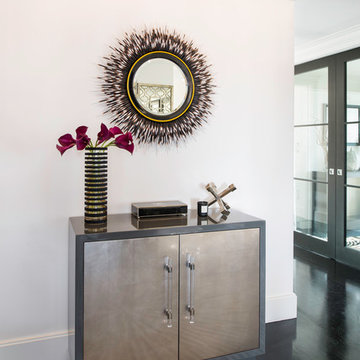
TEAM
Architect: LDa Architecture & Interiors
Interior Designer: LDa Architecture & Interiors
Builder: C.H. Newton Builders, Inc.
Photographer: Karen Philippe
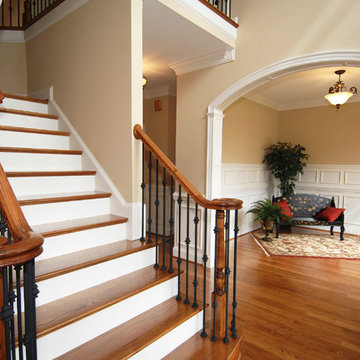
Interior entry way painted beige with white trim and elegant oak staircase.
Large minimalist medium tone wood floor foyer photo in Boston with beige walls
Large minimalist medium tone wood floor foyer photo in Boston with beige walls
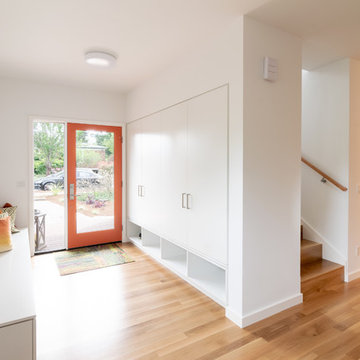
The entry to this modern home is protected and screened from the main living spaces so people have a moment to acclimate. The flow of the spaces is natural, practical, and elegant. From the entry zone, you pass by the hidden stair and then open into the main living area. This creates a contrast of smaller and bigger spaces as one enters the home, a centuries old tradtional architectural design strategy found all over the world, from England, to North Africa, to East Asia.
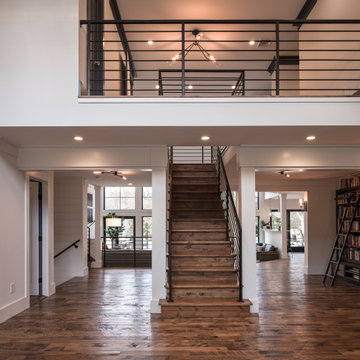
Example of a huge minimalist dark wood floor and brown floor foyer design in New York
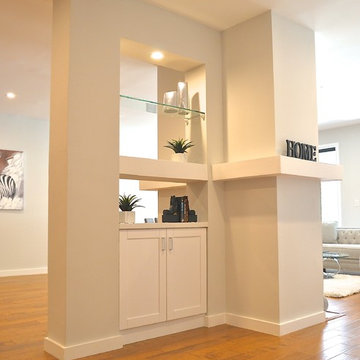
An open, 'see through' easily accessible entry with both closed and open storage. The original entry coat closet was removed in order to open up the view to the rest of the living/dining area.
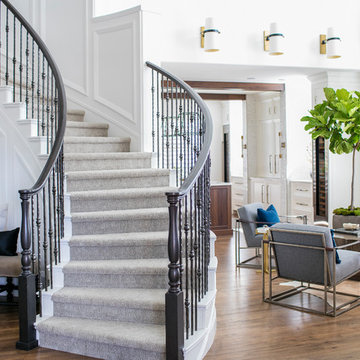
Example of a large minimalist medium tone wood floor and brown floor foyer design in Denver with white walls
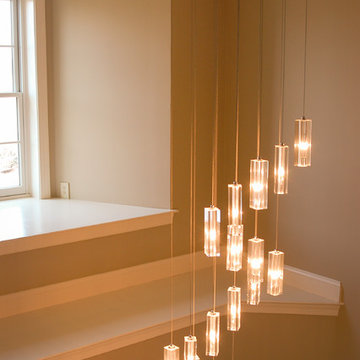
A foyer is given a modern update with a modern chandelier
Mid-sized minimalist dark wood floor entryway photo in Philadelphia with beige walls and a white front door
Mid-sized minimalist dark wood floor entryway photo in Philadelphia with beige walls and a white front door
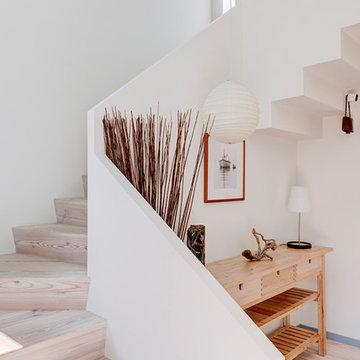
Entryway and Stair in the Greenport Passive House. Photos by Liz Glasgow.
Entryway - mid-sized modern entryway idea in New York
Entryway - mid-sized modern entryway idea in New York
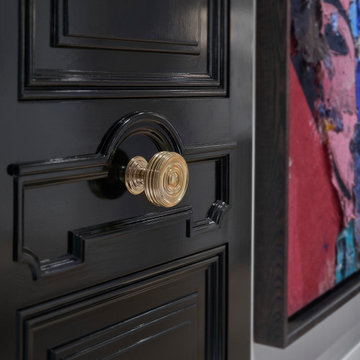
Having successfully designed the then bachelor’s penthouse residence at the Waldorf Astoria, Kadlec Architecture + Design was retained to combine 2 units into a full floor residence in the historic Palmolive building in Chicago. The couple was recently married and have five older kids between them all in their 20s. She has 2 girls and he has 3 boys (Think Brady bunch). Nate Berkus and Associates was the interior design firm, who is based in Chicago as well, so it was a fun collaborative process.
Details:
-Brass inlay in natural oak herringbone floors running the length of the hallway, which joins in the rotunda.
-Bronze metal and glass doors bring natural light into the interior of the residence and main hallway as well as highlight dramatic city and lake views.
-Billiards room is paneled in walnut with navy suede walls. The bar countertop is zinc.
-Kitchen is black lacquered with grass cloth walls and has two inset vintage brass vitrines.
-High gloss lacquered office
-Lots of vintage/antique lighting from Paris flea market (dining room fixture, over-scaled sconces in entry)
-World class art collection
Photography: Tony Soluri, Interior Design: Nate Berkus Interiors and Sasha Adler Design
Modern Foyer Ideas
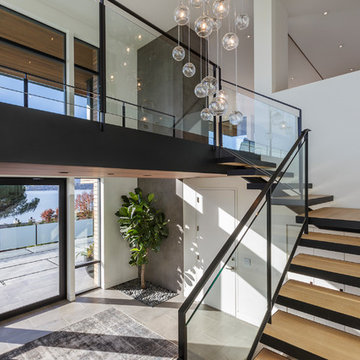
Rob Jordan
Large minimalist concrete floor foyer photo in San Francisco with a metal front door
Large minimalist concrete floor foyer photo in San Francisco with a metal front door
1






