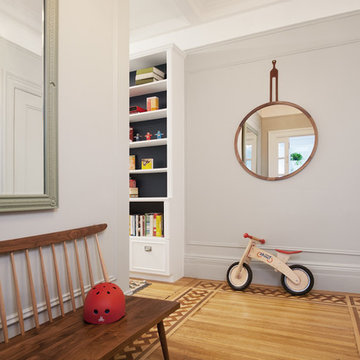Modern Entryway with Green Walls Ideas
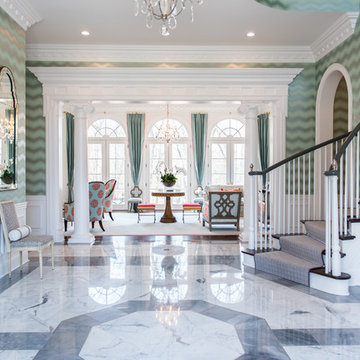
The foyer is a large airy space accented with a cool color palette of silver, gray, celadon and white. Multiple textures and patterns capture interest and attention.
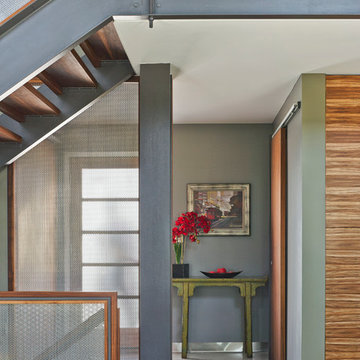
photo by jim westphalen
Single front door - mid-sized modern concrete floor single front door idea in Burlington with green walls and a glass front door
Single front door - mid-sized modern concrete floor single front door idea in Burlington with green walls and a glass front door
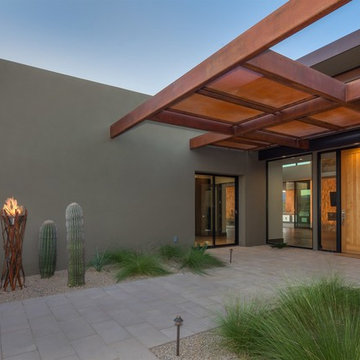
Entryway - large modern concrete floor entryway idea in Phoenix with green walls and a light wood front door
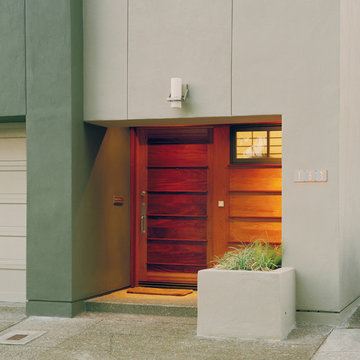
New Front Entry
Inspiration for a small modern concrete floor and gray floor entryway remodel in San Francisco with a medium wood front door and green walls
Inspiration for a small modern concrete floor and gray floor entryway remodel in San Francisco with a medium wood front door and green walls
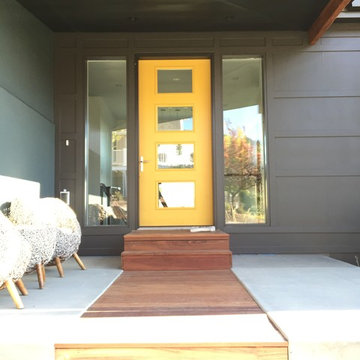
Inspiration for a mid-sized modern concrete floor entryway remodel in Other with green walls and a yellow front door
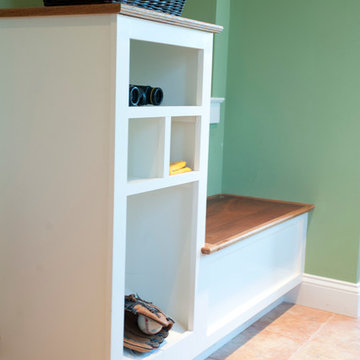
This West Chester rancher had a rather dilapidated back porch that served as the principal entrance to the house. Meanwhile, the stairway to the basement went through the kitchen, cutting 4’ from the width of this room. When Derek and Abbey wanted to spruce up the porch, we saw an opportunity to move the basement stairway out of the kitchen.
Design Criteria:
- Replace 3-season porch with 4-season mudroom.
- Move basement stairway from kitchen to mudroom.
Special Features:
- Custom stair railing of maple and mahogany.
- Custom built-ins and coat rack.
- Narrow Fishing Rod closet cleverly tucked under the stairs
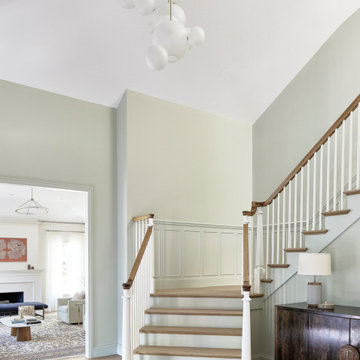
Example of a large minimalist light wood floor and vaulted ceiling entryway design in San Francisco with green walls
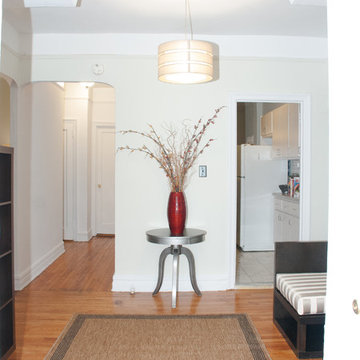
Tailored transformed the Seating Room by adding soft paint colors, upholstered seating, light fixture, area rug, table, art work and accessories.
Photos: Oralies King Photography
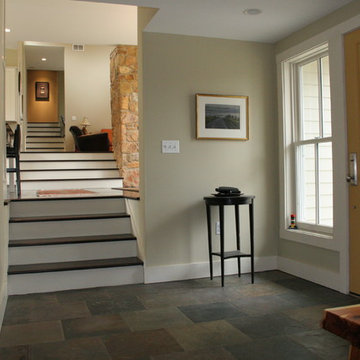
This project was a challenge for all involved. Originally the land was used as a fishing camp, and had 4 individual cabins. We ajoined the space between 2 of the cabins to create a custom home on several different levels.
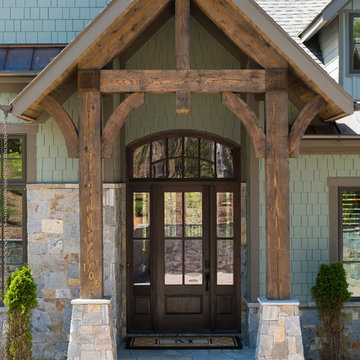
Aperture Vision Photography
Inspiration for a modern entryway remodel in Other with green walls and a dark wood front door
Inspiration for a modern entryway remodel in Other with green walls and a dark wood front door
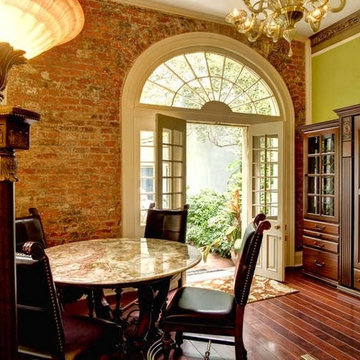
Avera Design
Entryway - large modern medium tone wood floor entryway idea in New Orleans with green walls and a white front door
Entryway - large modern medium tone wood floor entryway idea in New Orleans with green walls and a white front door
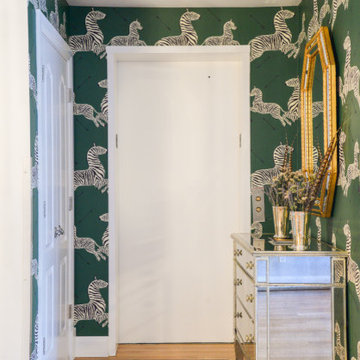
Entryway clad with Scalamandre Zebra Wallpaper and metallic accents. Photo by Claire Esparros for Homepolish
Minimalist vestibule photo in New York with green walls
Minimalist vestibule photo in New York with green walls
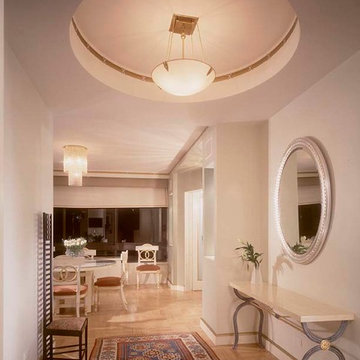
The entry foyer features a hallway with a raised and dropped ceiling, distinguishing the area from the dining room. A mirror, antique oriental runner, custom console and Mackintosh Hill House chair vignette adds to create this entry destination. point.
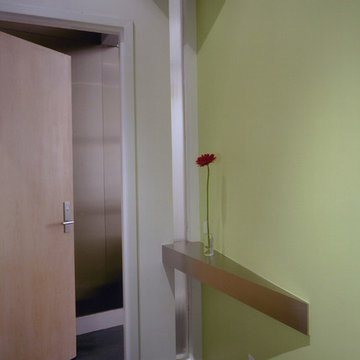
Minimalist entryway photo in DC Metro with green walls and a light wood front door
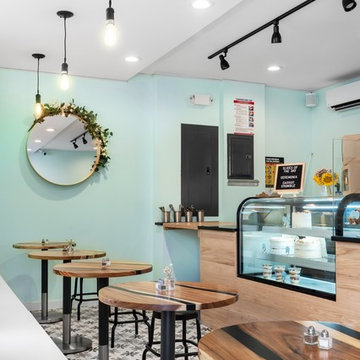
Wooden counter with Matt finish, Quartz counter, custom bench, 8x8 floor tile with print.
Example of a mid-sized minimalist porcelain tile and white floor entryway design in New York with green walls and a black front door
Example of a mid-sized minimalist porcelain tile and white floor entryway design in New York with green walls and a black front door
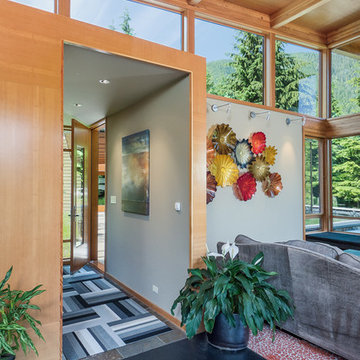
The epitome of NW Modern design tucked away on a private 4+ acre lot in the gated Uplands Reserve. Designed by Prentiss Architects to make a statement on the landscape yet integrate seamlessly into the natural surroundings. Floor to ceiling windows take in the views of Mt. Si and Rattlesnake Ridge. Indoor and outdoor fireplaces, a deck with hot tub and soothing koi pond beckon you outdoors. Let this intimate home with additional detached guest suite be your retreat from urban chaos.
FJU Photo
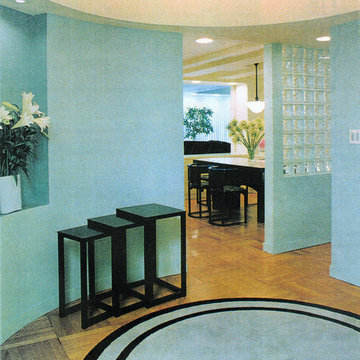
Entering the rotunda from the Foyer, you can go in any one of three directions. The apartment is based on a pinwheel principle, with the four axes of the plan rotating around the Rotunda. Recessed lighting and glass block add to a feeling of lightness throughout. A round area rug reflects the sculptural ceiling above. Hoffmann nesting table create a landing place for a briefcase or piece of sculpture.
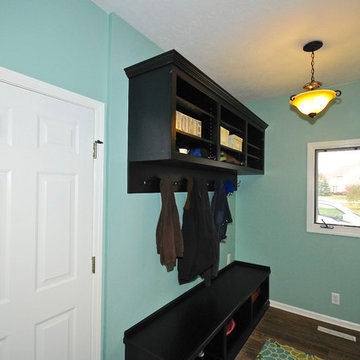
Mudroom - small modern dark wood floor mudroom idea in Indianapolis with green walls
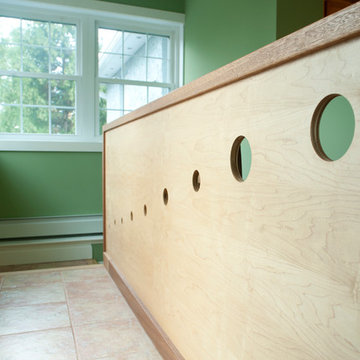
This West Chester rancher had a rather dilapidated back porch that served as the principal entrance to the house. Meanwhile, the stairway to the basement went through the kitchen, cutting 4’ from the width of this room. When Derek and Abbey wanted to spruce up the porch, we saw an opportunity to move the basement stairway out of the kitchen.
Design Criteria:
- Replace 3-season porch with 4-season mudroom.
- Move basement stairway from kitchen to mudroom.
Special Features:
- Custom stair railing of maple and mahogany.
- Custom built-ins and coat rack.
- Narrow Fishing Rod closet cleverly tucked under the stairs
Modern Entryway with Green Walls Ideas
1






