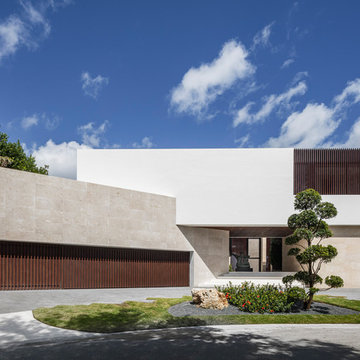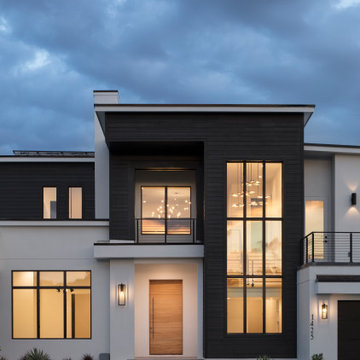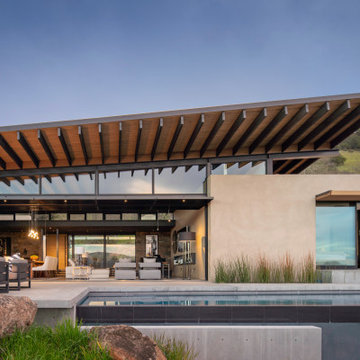Modern Exterior Home Ideas
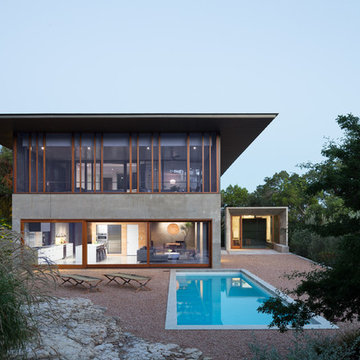
Minimalist gray two-story concrete exterior home photo in Austin
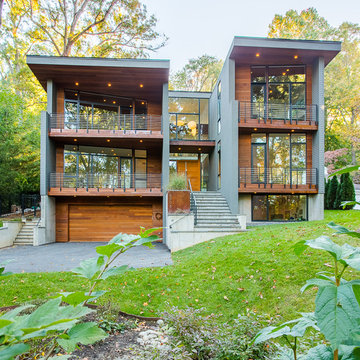
Shawn Lortie Photography
Large minimalist gray three-story mixed siding exterior home photo in DC Metro with a metal roof
Large minimalist gray three-story mixed siding exterior home photo in DC Metro with a metal roof
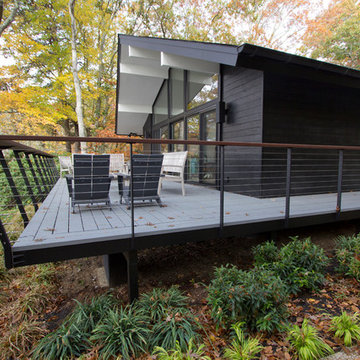
Hampton House – NY
NY-based BAHND design studio selected reSAWN’s HAI shou sugi ban charred cypress for exterior siding for this private residence in The Hamptons.
PRODUCT
HAI :: shou sugi ban cypress wall cladding
DETAILS
Exterior Siding:
HAI – #2 common grade
shou-sugi-ban charred cypress, burnt and sealed on all 4 sides
+/-7/8” thick X 5-1/8” wide X 6-16’ random length
Tongue & Groove
ABOUT THE PROJECT
This private residence off a beautiful, secluded road in The Hamptons features a modern façade clad in reSAWN’s HAI shou sugi ban charred wood specified by BAHND design studio.
BAHND DESIGN STUDIO is an architecture and design practice founded by Amanda Beethe to develop thoughtful, modern, sustainable architecture and design. They work with absolute dedication to the context of each project, ensuring that every space speaks to its owner in their own language. Their concepts draw inspiration from the place of each project: the history, nature and culture, and incorporate that into its future form.

For the siding scope of work at this project we proposed the following labor and materials:
Tyvek House Wrap WRB
James Hardie Cement fiber siding and soffit
Metal flashing at head of windows/doors
Metal Z,H,X trim
Flashing tape
Caulking/spackle/sealant
Galvanized fasteners
Primed white wood trim
All labor, tools, and equipment to complete this scope of work.
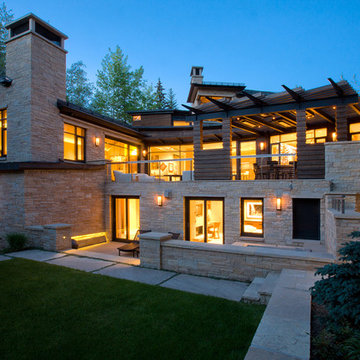
Steve Mundinger
Inspiration for a large modern two-story stone exterior home remodel in Denver with a shingle roof
Inspiration for a large modern two-story stone exterior home remodel in Denver with a shingle roof
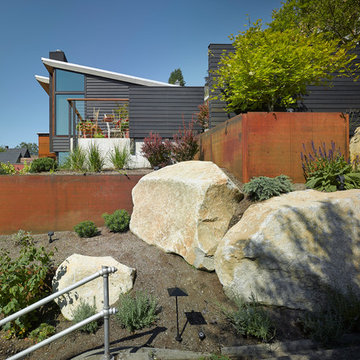
Photo: Ken Gutmaker
Mid-sized minimalist gray two-story metal exterior home photo in Seattle
Mid-sized minimalist gray two-story metal exterior home photo in Seattle
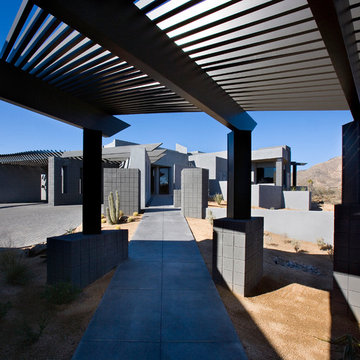
Modern house with drought tolerant landscaping and trellis.
Architect: Urban Design Associates
Builder: RS Homes
Interior Designer: Tamm Jasper Interiors
Photo Credit: Dino Tonn
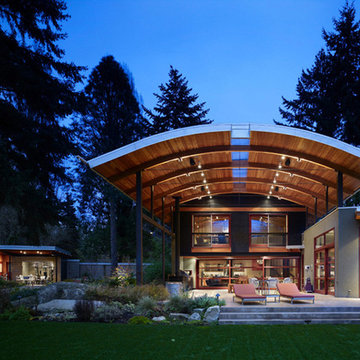
Benjamin Benschneider / The Seattle Times
Mid-sized minimalist exterior home photo in Seattle
Mid-sized minimalist exterior home photo in Seattle
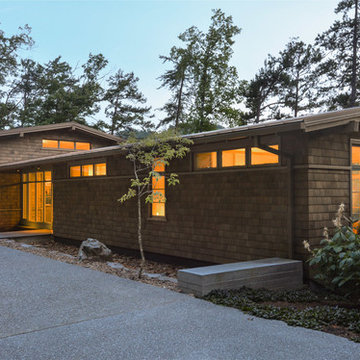
The Fontana Bridge residence is a mountain modern lake home located in the mountains of Swain County. The LEED Gold home is mountain modern house designed to integrate harmoniously with the surrounding Appalachian mountain setting. The understated exterior and the thoughtfully chosen neutral palette blend into the topography of the wooded hillside.
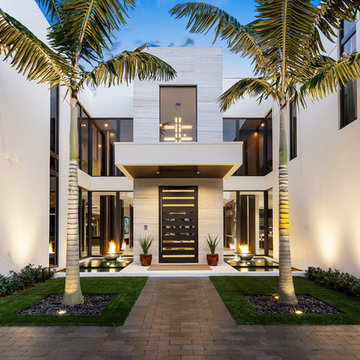
Modern home front entry features a voice over Internet Protocol Intercom Device to interface with the home's Crestron control system for voice communication at both the front door and gate.
Signature Estate featuring modern, warm, and clean-line design, with total custom details and finishes. The front includes a serene and impressive atrium foyer with two-story floor to ceiling glass walls and multi-level fire/water fountains on either side of the grand bronze aluminum pivot entry door. Elegant extra-large 47'' imported white porcelain tile runs seamlessly to the rear exterior pool deck, and a dark stained oak wood is found on the stairway treads and second floor. The great room has an incredible Neolith onyx wall and see-through linear gas fireplace and is appointed perfectly for views of the zero edge pool and waterway. The center spine stainless steel staircase has a smoked glass railing and wood handrail.
Photo courtesy Royal Palm Properties
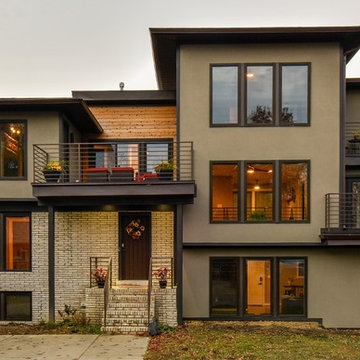
Felicia Evans Photography
Large minimalist beige split-level stucco exterior home photo in DC Metro
Large minimalist beige split-level stucco exterior home photo in DC Metro
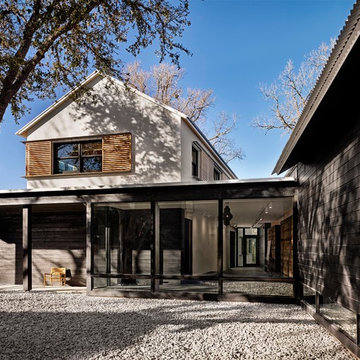
On the exterior of the house, half the walls were the high performance timber panels are clad in shou sugi ban charred cyprus, an ancient Japanese method of preserving wood by charring and then cooling it. The other half were white stucco walls.
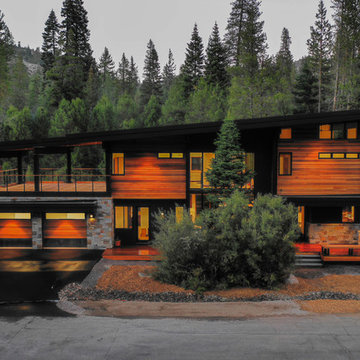
Matt Waclo Photography
Example of a minimalist exterior home design in San Francisco
Example of a minimalist exterior home design in San Francisco

A Southern California contemporary residence designed by Atelier R Design with the Glo European Windows D1 Modern Entry door accenting the modern aesthetic.
Sterling Reed Photography
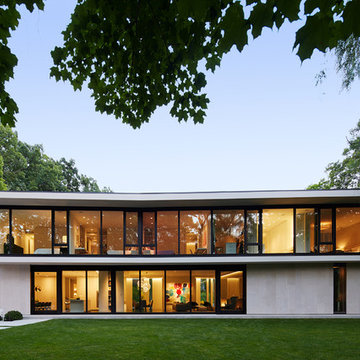
Steve Hall @ Hall + Merrick
Modern white two-story stone exterior home idea in Chicago
Modern white two-story stone exterior home idea in Chicago
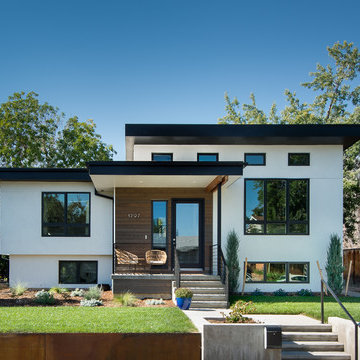
Photography by Daniel O'Connor
Minimalist white stucco exterior home photo in Denver
Minimalist white stucco exterior home photo in Denver
Modern Exterior Home Ideas
32






