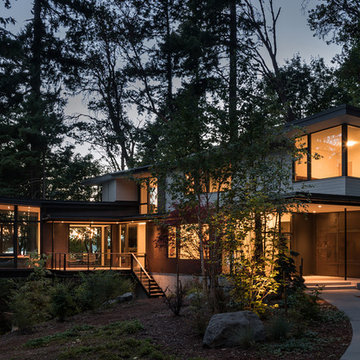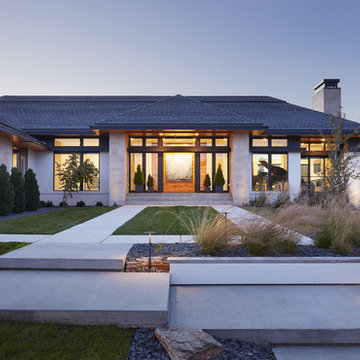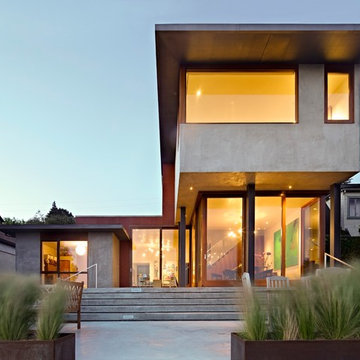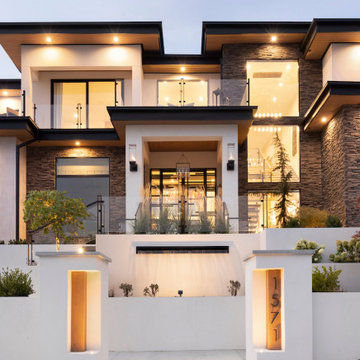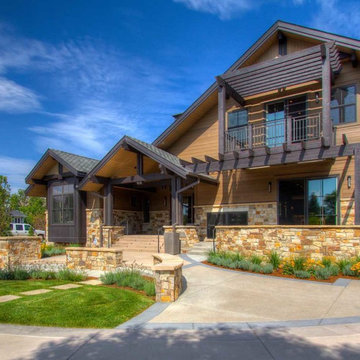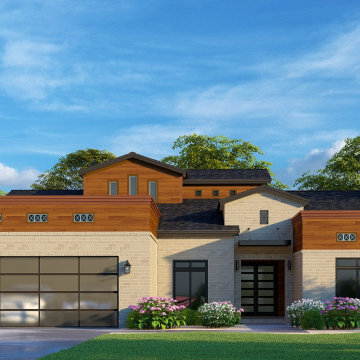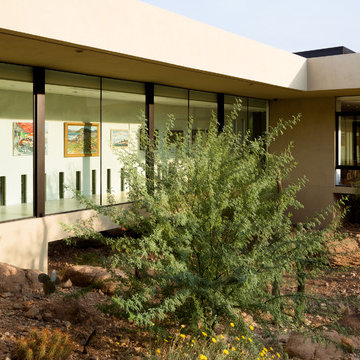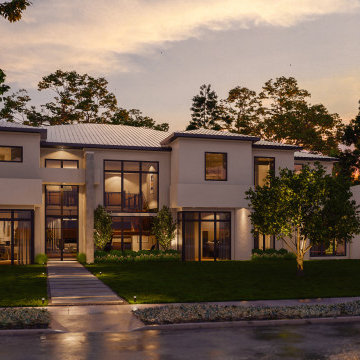Modern Exterior Home Ideas
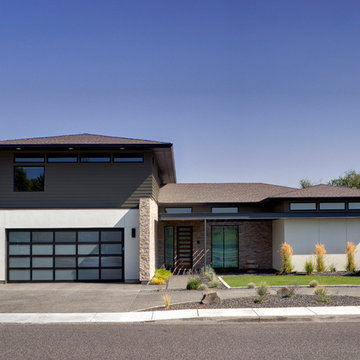
Steve Keating
Example of a mid-sized minimalist multicolored two-story stucco house exterior design in Seattle with a hip roof and a shingle roof
Example of a mid-sized minimalist multicolored two-story stucco house exterior design in Seattle with a hip roof and a shingle roof
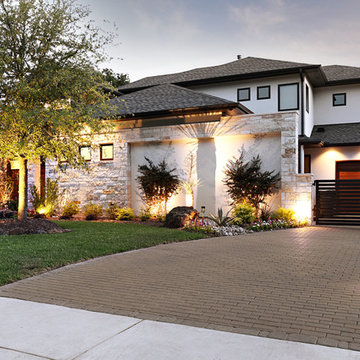
A stone and stucco exterior play against the dark roof and windows. A custom automated gate lends clean lines to the driveway. To frame beautiful landscape accents, an inset in the wall was cleverly added. Lighting showcases and welcomes.
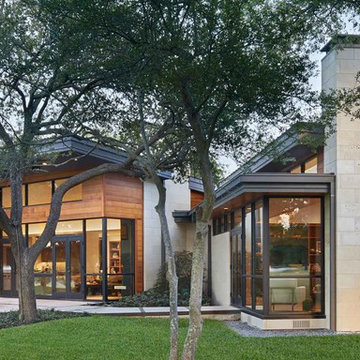
Photo Credit: Benjamin Benschneider
Huge modern brown one-story mixed siding exterior home idea in Dallas with a mixed material roof
Huge modern brown one-story mixed siding exterior home idea in Dallas with a mixed material roof
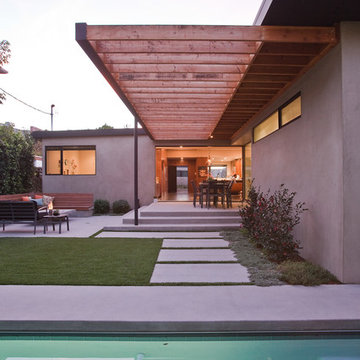
Michael Weschler
Example of a large minimalist one-story stucco exterior home design in Los Angeles
Example of a large minimalist one-story stucco exterior home design in Los Angeles
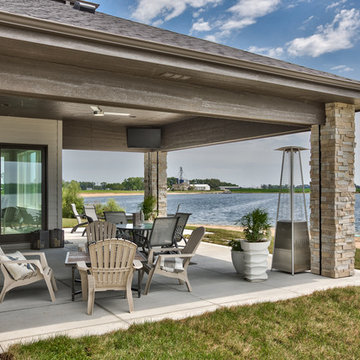
Amoura Productions
Inspiration for a modern two-story exterior home remodel in Omaha
Inspiration for a modern two-story exterior home remodel in Omaha
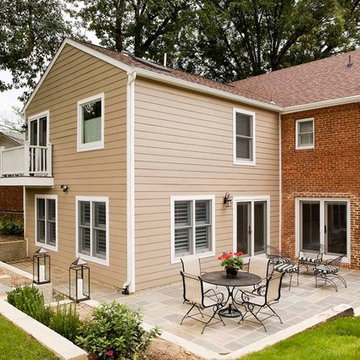
2011 NARI CAPITAL COTY MERIT AWARD WINNER; 2012 QUALIFIED REMODELER MASTER DESIGN AWARD
This 1950 brick colonial featured a floor plan typical of homes of that era--small boxy rooms, each separated by four walls. The young couple who owned the home loved its potential, but needed more space.
The main goal of this project was to create a seamless and open floor plan on the first floor, adding a family room and enlarging the kitchen. A master bedroom and bathroom suite were planned to make better use of the second level. To accomplish these goals, a 20’ x 20’ two-story addition was designed by Michael Nash Design, Build & Homes.
The new expanded kitchen and family room features limestone floors, a new gas fireplace surrounded with built-ins and glass stone hearth to complement the kitchen countertops and backsplash. Use of espresso colored cabinetry topped by a light granite countertop with brown veins running through it is one of the decorative touches that make this project stunning. The large middle island which consists of a second sink, wine chiller and seating space is another bonus point of this kitchen. Commercial quality appliances assure gourmet cooking at its finest. Large first floor windows face the home’s new flagstone patio, which can be accessed via a French door.
The second floor consists of the master bedroom with a sitting area , French doors leading into a French balcony facing back yard, double-sided stoned gas fireplace (between the bedroom and master bath) and a cathedral ceiling. The master bathroom features a large steam shower, body sprays and rain shower, a large double person Jacuzzi, tumbled marble floor and wall tiles with accents. The use of wide plank exotic tiger wood has beautified this master suite.
Keeping the homeowners’ contemporary style in mind and achieving their wishes has transformed this old 1950 colonial into a fully functional 21st Century dream home.
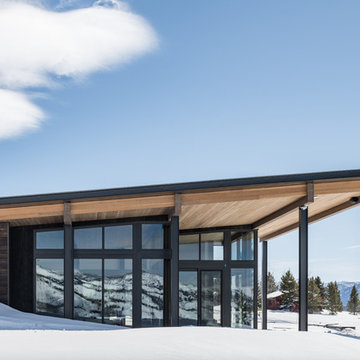
Gabe Border Photography
Minimalist black one-story wood house exterior photo in Other with a shed roof and a metal roof
Minimalist black one-story wood house exterior photo in Other with a shed roof and a metal roof
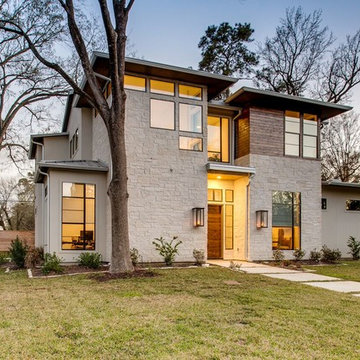
Large minimalist white two-story mixed siding exterior home photo in Houston with a metal roof
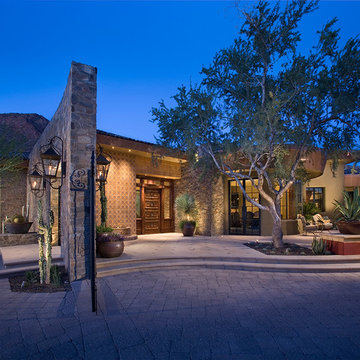
Dino Tonn Photography
Huge modern beige one-story mixed siding gable roof idea in Phoenix
Huge modern beige one-story mixed siding gable roof idea in Phoenix
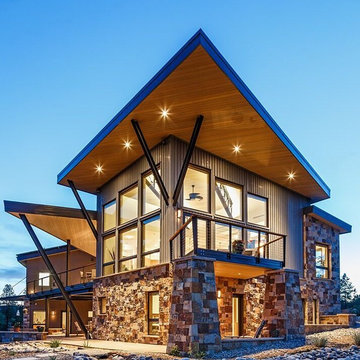
Marona Photography courtesy of Steve Eccher Architect
Example of a large minimalist multicolored two-story mixed siding house exterior design in Manchester with a shed roof and a metal roof
Example of a large minimalist multicolored two-story mixed siding house exterior design in Manchester with a shed roof and a metal roof
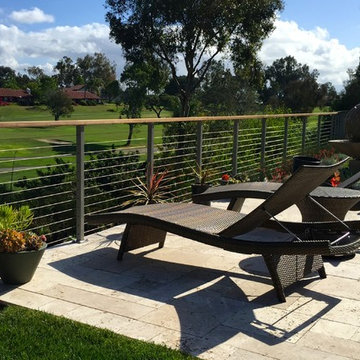
Stainless steel cable fencing kit from San Diego Cable Railings. Powder coated railing posts, stainless steel cable, Ipe hardwood top railings. All hardware is included.
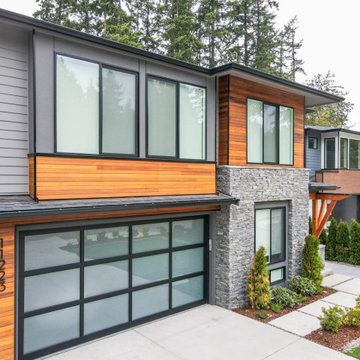
The use of grey and white creates a subtle beauty that's not overwhelmingly traditional. It gives your home a clean and fresh appearance both inside and out! However, if you use too many shaded grays, certain sections will appear dominating and predictable. As a result, we chose to design and include cedar siding to complement the color palette with a strong and brilliant Burnished Amber tint. The front entry accentuated the wood siding, which is surrounded by a uniformly beautiful gray and white palette. The window appeared to be moving onto this light side of the home as well. The overall exterior concept is a modern gray and white home with a burnished amber tone.
Modern Exterior Home Ideas
56






