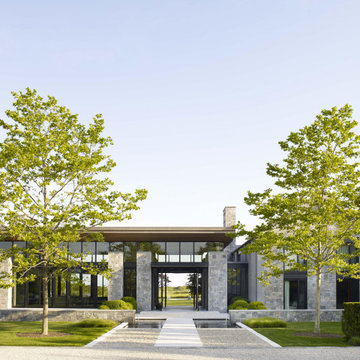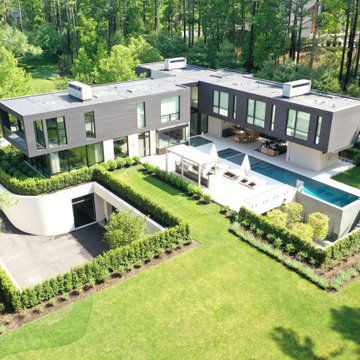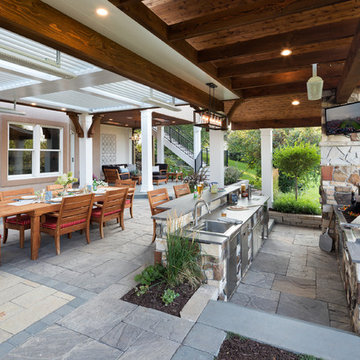Modern Exterior Home Ideas
Refine by:
Budget
Sort by:Popular Today
1 - 20 of 6,821 photos

This charming ranch on the north fork of Long Island received a long overdo update. All the windows were replaced with more modern looking black framed Andersen casement windows. The front entry door and garage door compliment each other with the a column of horizontal windows. The Maibec siding really makes this house stand out while complimenting the natural surrounding. Finished with black gutters and leaders that compliment that offer function without taking away from the clean look of the new makeover. The front entry was given a streamlined entry with Timbertech decking and Viewrail railing. The rear deck, also Timbertech and Viewrail, include black lattice that finishes the rear deck with out detracting from the clean lines of this deck that spans the back of the house. The Viewrail provides the safety barrier needed without interfering with the amazing view of the water.

Large modern white one-story stucco exterior home idea in San Francisco with a metal roof

The simple volumes of this urban lake house give a nod to the existing 1940’s weekend cottages and farmhouses contained in the mature neighborhood on White Rock Lake. The concept is a modern twist on the vernacular within the area by incorporating the use of modern materials such as concrete, steel, and cable. ©Shoot2Sell Photography

Large minimalist white one-story stucco exterior home photo in San Francisco with a metal roof
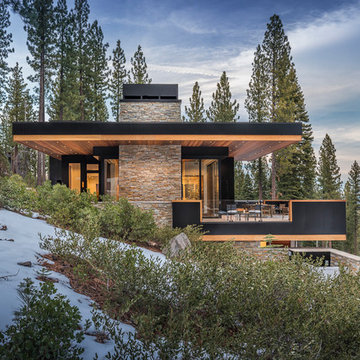
Martis Camp Realty
Large modern brown three-story mixed siding exterior home idea in Sacramento
Large modern brown three-story mixed siding exterior home idea in Sacramento

Ranch style house brick painted with a remodeled soffit and front porch. stained wood.
-Blackstone Painters
Inspiration for a large modern black one-story brick exterior home remodel in Nashville
Inspiration for a large modern black one-story brick exterior home remodel in Nashville

Large modern brown three-story wood and board and batten exterior home idea in Other with a metal roof and a gray roof

Twilight exterior of Modern Home by Alexander Modern Homes in Muscle Shoals Alabama, and Phil Kean Design by Birmingham Alabama based architectural and interiors photographer Tommy Daspit. See more of his work at http://tommydaspit.com
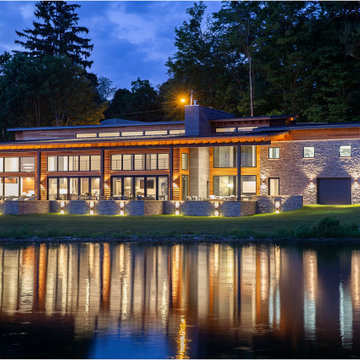
Large minimalist brown two-story wood house exterior photo in Other with a shed roof and a metal roof

Chad Holder
Example of a mid-sized minimalist white one-story mixed siding flat roof design in Minneapolis
Example of a mid-sized minimalist white one-story mixed siding flat roof design in Minneapolis
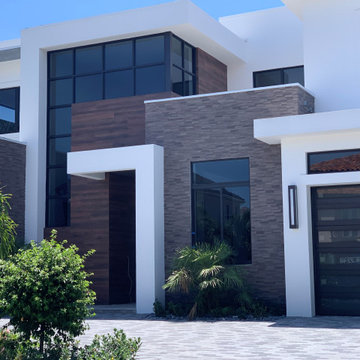
Mid-sized minimalist white two-story stone exterior home photo in Miami with a gray roof
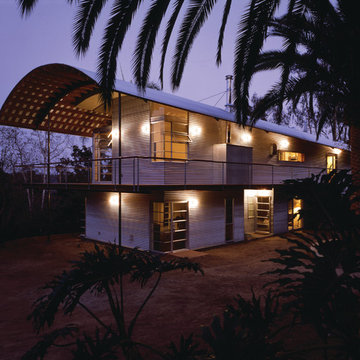
Fu-Tung Cheng, CHENG Design
• Front Exterior, Del Mar House
Airstream trailers and Quonset huts inspired the design for this house docked against a gentle slope near San Diego. Cheng Design pits hard-edged industrial materials — concrete block, galvanized siding, steel columns, stainless steel cable and welded I-beams — against softer residential elements, such as stained-wood siding and a grid of exposed wood framing that supports the roof.
Photography: Matthew Millman
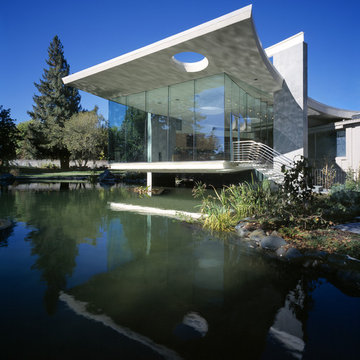
Example of a large minimalist gray one-story concrete flat roof design in San Francisco
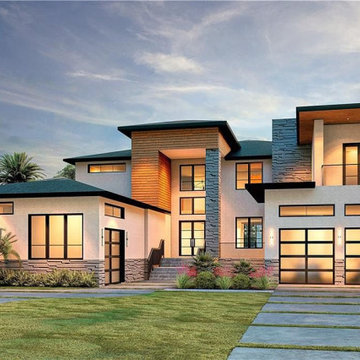
Under Construction - Modern Prairie
The waterfront property in Beach Park is a two-story, modern architecture fortress with a total of 11,317 square feet under roof. The estate style home hosts 2 full Owners Suites for a total of 5 bedrooms, 6.5 baths, and 2 separate garages housing 3 cars total. The home is surrounded by a privacy wall with electric gates.
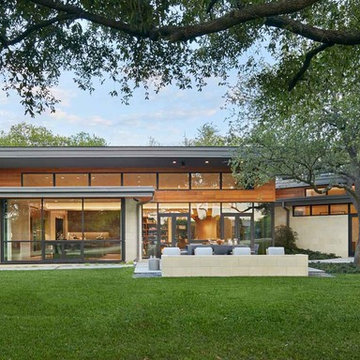
Photo Credit: Benjamin Benschneider
Huge minimalist brown one-story mixed siding exterior home photo in Dallas with a mixed material roof
Huge minimalist brown one-story mixed siding exterior home photo in Dallas with a mixed material roof
Modern Exterior Home Ideas
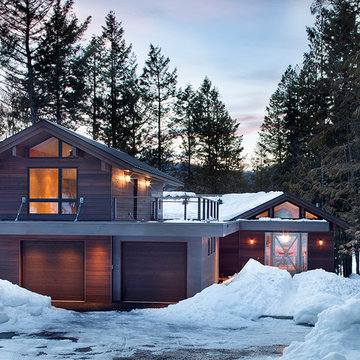
cedar siding, wood siding, storefront windows, steel columns, modern, contemporary, rooftop deck
Mid-sized modern two-story wood exterior home idea in Other
Mid-sized modern two-story wood exterior home idea in Other
1






