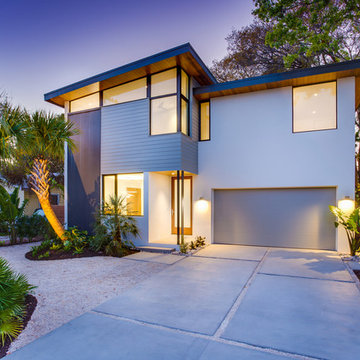Modern Exterior Home Ideas

Example of a mid-sized minimalist white split-level mixed siding house exterior design in Seattle with a mixed material roof
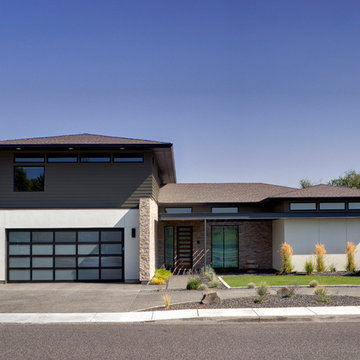
Steve Keating
Example of a mid-sized minimalist multicolored two-story stucco house exterior design in Seattle with a hip roof and a shingle roof
Example of a mid-sized minimalist multicolored two-story stucco house exterior design in Seattle with a hip roof and a shingle roof

FineCraft Contractors, Inc.
Harrison Design
Small modern gray two-story stucco exterior home idea in DC Metro with a metal roof and a black roof
Small modern gray two-story stucco exterior home idea in DC Metro with a metal roof and a black roof
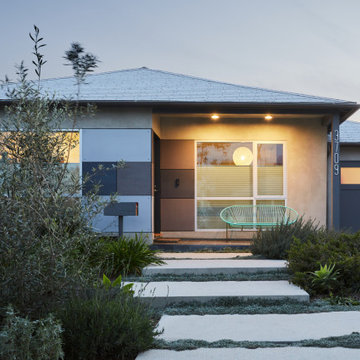
Remodel and addition to a classic California bungalow.
Minimalist gray one-story concrete house exterior photo in Los Angeles with a hip roof and a shingle roof
Minimalist gray one-story concrete house exterior photo in Los Angeles with a hip roof and a shingle roof
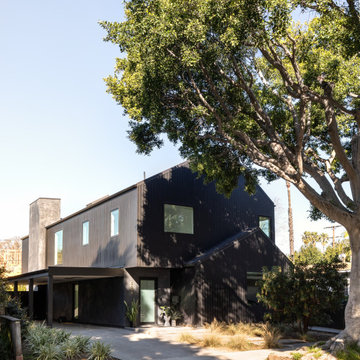
The identity of the exterior architecture is heavy, grounded, dark, and subtly reflective. The gabled geometries stack and shift to clearly identify he modest, covered entry portal.
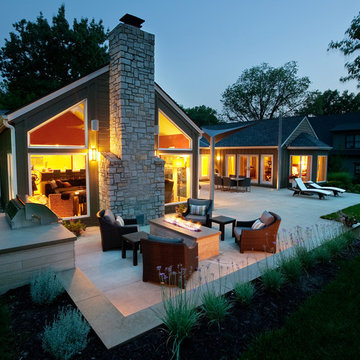
Photos taken by:
Travis Bechtel Photography
Architecture by: Clockwork
Example of a large minimalist gray one-story wood exterior home design in Kansas City
Example of a large minimalist gray one-story wood exterior home design in Kansas City
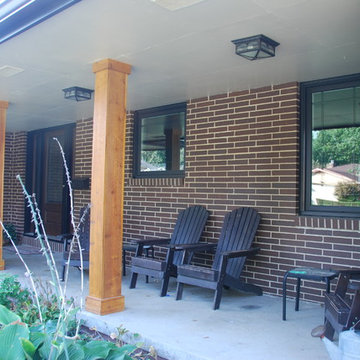
Kelly Baughman
Mid-sized modern red one-story brick exterior home idea in Other
Mid-sized modern red one-story brick exterior home idea in Other
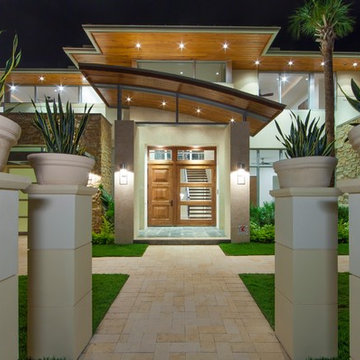
gated entry, stone house house, modern stone house, metal roof, prairie style, wood door , glass garage doors, black windows, 2 story kitchen , modern pool

The Silvertree residence by Tucson Architects Secrest Architecture is a study in how a small, dated, closed in and inwardly focused residence can be revived into an inspiring modern space that interacts with the outdoors.
Secrest Architecture LLC
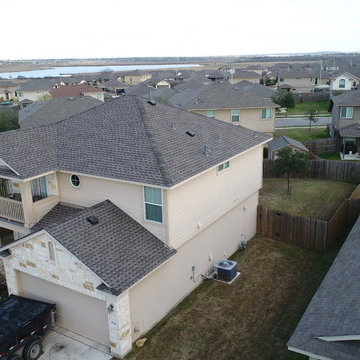
DM
Inspiration for a mid-sized modern two-story house exterior remodel in Austin with a hip roof and a shingle roof
Inspiration for a mid-sized modern two-story house exterior remodel in Austin with a hip roof and a shingle roof
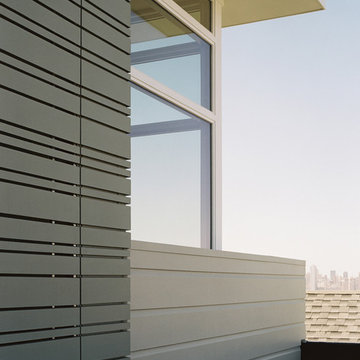
This project challenges the traditional idea of context in one of San Francisco's most rapidly evolving neighborhoods. The form of the addition takes its cues from the varied streetscape and brings the existing structure into a stronger compositional dialogue with its neighbors. The new story is set back from the street, balancing its scale and proportion with the lower floors.
Photo by Matthew Millman Photography
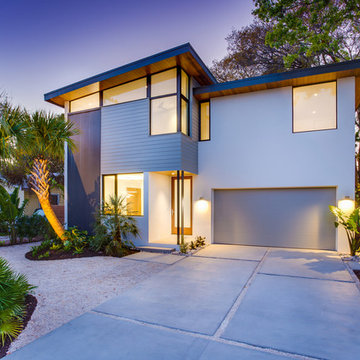
Ryan Gamma Photography
Small minimalist gray two-story mixed siding exterior home photo in Tampa with a shed roof
Small minimalist gray two-story mixed siding exterior home photo in Tampa with a shed roof

4" SoCal aluminum Modern House Numbers
(modernhousenumbers.com)
available in 4", 6", 8", 12" or 15" high. aluminum numbers are 3/8" thick, brushed finish with a high quality clear coat and a 1/2" standoff providing a subtle shadow.
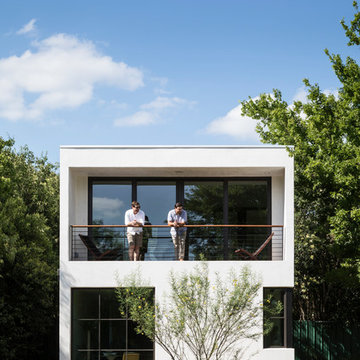
Small minimalist white two-story stucco house exterior photo in Austin with a shed roof and a metal roof
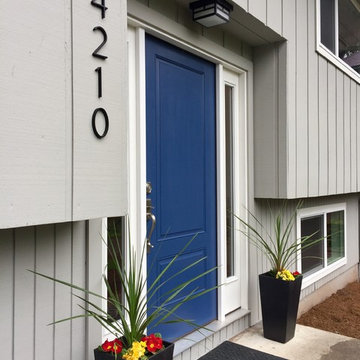
This once dated house got some serious curb appeal with gray exterior paint, navy blue door and modern house numbers.
Large minimalist gray two-story wood house exterior photo in Portland
Large minimalist gray two-story wood house exterior photo in Portland
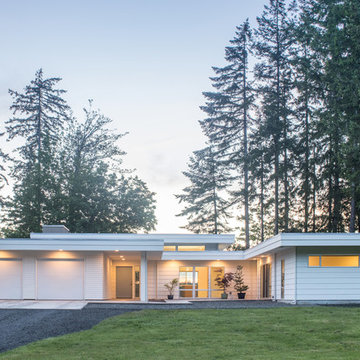
This home, influenced by mid-century modern aesthetics, comfortably nestles into its Pacific Northwest site while welcoming the light and reveling in its waterfront views.
Photos by: Poppi Photography
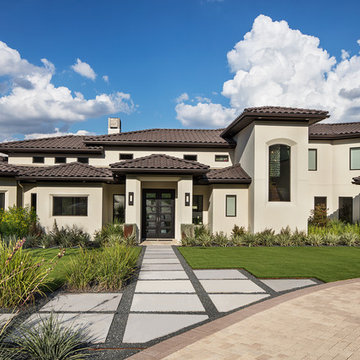
Front entry to the residence is created with cut stone steps with basalt gravel, steel edging, and synthetic lawn. Guest parking is connected to the front door with more cut stone steps meandering through plant beds create easy access for guests. Plant beds along the house soften up the facade.
Photo by Rachel Paul Photography
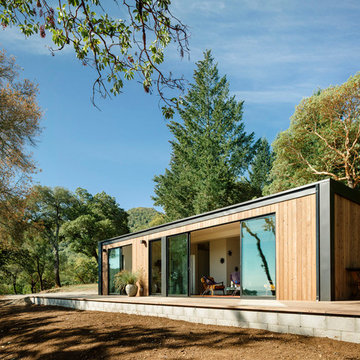
Connect Homes 5.2 Sonoma unit
photography by Joe Fletcher
Inspiration for a small modern exterior home remodel in San Francisco
Inspiration for a small modern exterior home remodel in San Francisco
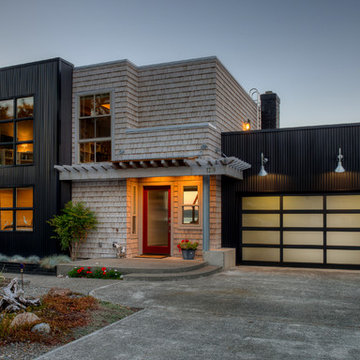
View from Road at Sunset. Cascade Mountains and Port Susan in the background.
Photography by Lucas Henning.
Mid-sized modern red two-story mixed siding exterior home idea in Seattle
Mid-sized modern red two-story mixed siding exterior home idea in Seattle
Modern Exterior Home Ideas
1






