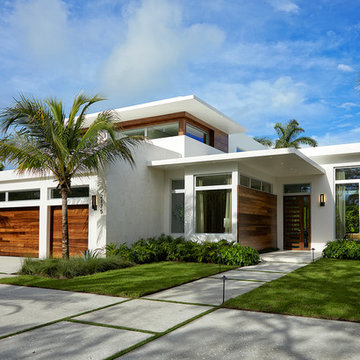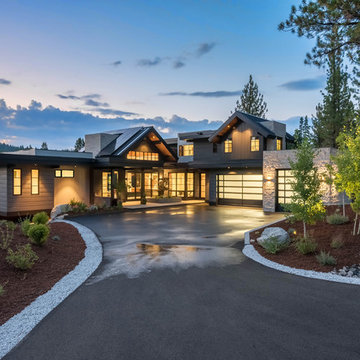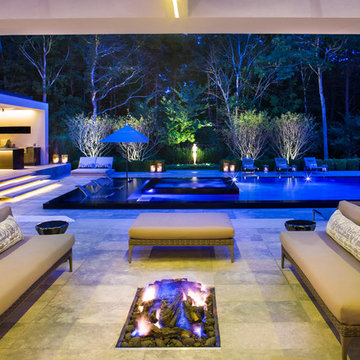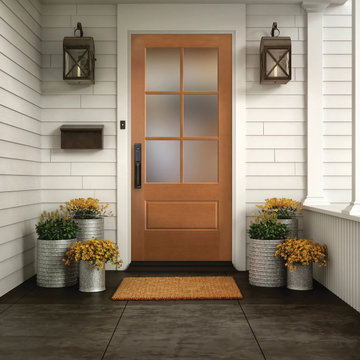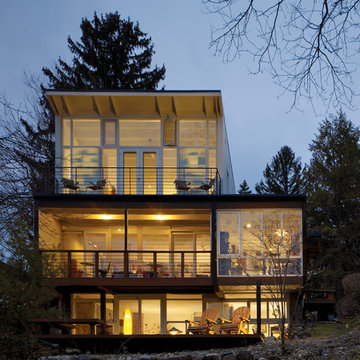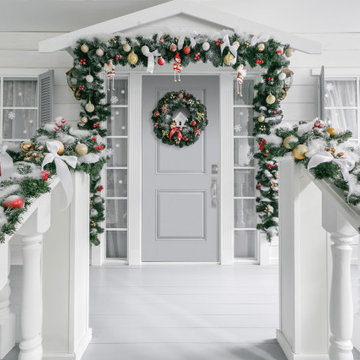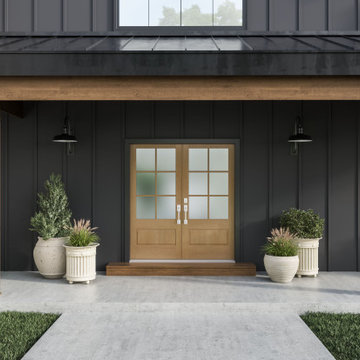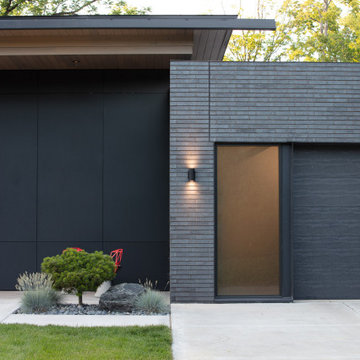Modern Exterior Home Ideas
Refine by:
Budget
Sort by:Popular Today
301 - 320 of 166,532 photos
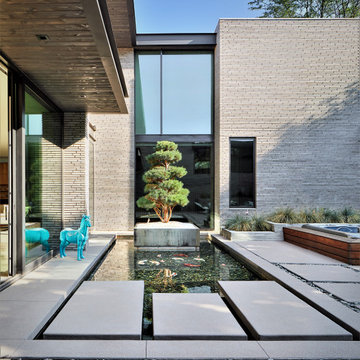
Beautiful Modern Home with Steel Fascia, Brick Exterior, Indoor/Outdoor Space, Steel Stair Case, reflecting pond
Inspiration for a huge modern gray three-story brick exterior home remodel in Denver
Inspiration for a huge modern gray three-story brick exterior home remodel in Denver
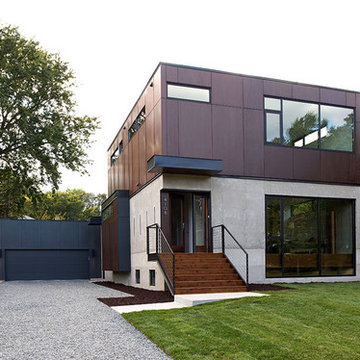
Photo: Chad Holder
Mid-sized modern two-story concrete flat roof idea in Minneapolis
Mid-sized modern two-story concrete flat roof idea in Minneapolis
Find the right local pro for your project
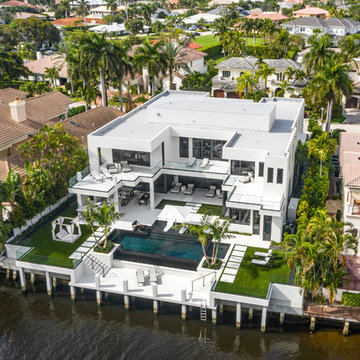
Modern home front entry features a voice over Internet Protocol Intercom Device to interface with the home's Crestron control system for voice communication at both the front door and gate.
Signature Estate featuring modern, warm, and clean-line design, with total custom details and finishes. The front includes a serene and impressive atrium foyer with two-story floor to ceiling glass walls and multi-level fire/water fountains on either side of the grand bronze aluminum pivot entry door. Elegant extra-large 47'' imported white porcelain tile runs seamlessly to the rear exterior pool deck, and a dark stained oak wood is found on the stairway treads and second floor. The great room has an incredible Neolith onyx wall and see-through linear gas fireplace and is appointed perfectly for views of the zero edge pool and waterway. The center spine stainless steel staircase has a smoked glass railing and wood handrail.
Photo courtesy Royal Palm Properties
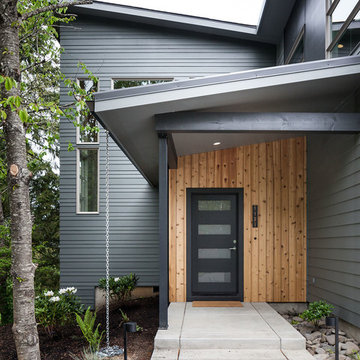
KUDA Photo 2015
Large modern gray two-story mixed siding exterior home idea in Portland
Large modern gray two-story mixed siding exterior home idea in Portland
Reload the page to not see this specific ad anymore
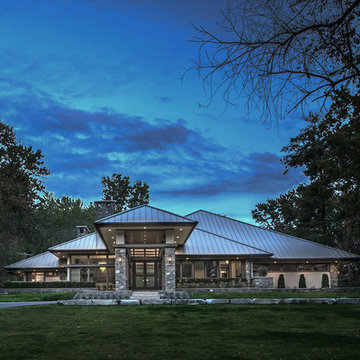
Photos by Beth Singer
Architecture/Build: Luxe Homes Design Build
Large minimalist gray two-story stone exterior home photo in Detroit with a metal roof
Large minimalist gray two-story stone exterior home photo in Detroit with a metal roof
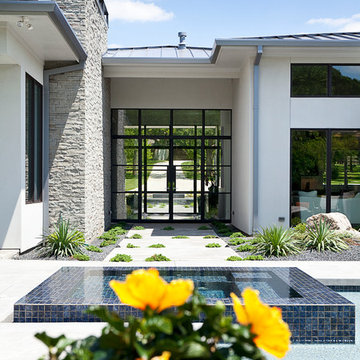
View from the Spa through the Main Entry [Photo by Ralph Lauer] [Landscaping and Pool Design by Lin Michaels]
Example of a mid-sized minimalist white one-story stone house exterior design in Dallas with a hip roof and a metal roof
Example of a mid-sized minimalist white one-story stone house exterior design in Dallas with a hip roof and a metal roof

Inspiration for a mid-sized modern brown two-story wood house exterior remodel in Other with a shed roof and a metal roof

A magnificently placed home, The Lookout is configured to take advantage of panoramic views of the Elk Mountain Range and provide a pristine backdrop for the owner’s significant contemporary art collection. A strong central axis orients the flow of key interior spaces toward vistas and separates open public spaces from private living areas. A modern entry volume exposes the north side of the house to balance natural daylight for great art viewing. The cross axial relationship at the front door is perfectly aligned with a 10′-0″ wide glass pocket door that showcases the custom copper pool and mountain peaks beyond.
Reload the page to not see this specific ad anymore
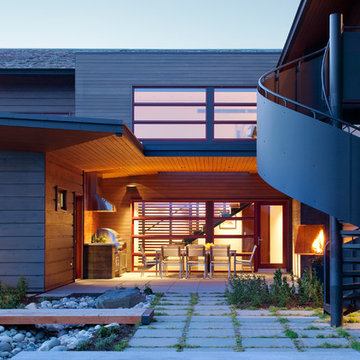
The Peaks View residence is sited near Wilson, Wyoming, in a grassy meadow, adjacent to the Teton mountain range. The design solution for the project had to satisfy two conflicting goals: the finished project must fit seamlessly into a neighborhood with distinctly conservative design guidelines while satisfying the owners desire to create a unique home with roots in the modern idiom.
Within these constraints, the architect created an assemblage of building volumes to break down the scale of the 6,500 square foot program. A pair of two-story gabled structures present a traditional face to the neighborhood, while the single-story living pavilion, with its expansive shed roof, tilts up to recognize views and capture daylight for the primary living spaces. This trio of buildings wrap around a south-facing courtyard, a warm refuge for outdoor living during the short summer season in Wyoming. Broad overhangs, articulated in wood, taper to thin steel “brim” that protects the buildings from harsh western weather. The roof of the living pavilion extends to create a covered outdoor extension for the main living space. The cast-in-place concrete chimney and site walls anchor the composition of forms to the flat site. The exterior is clad primarily in cedar siding; two types were used to create pattern, texture and depth in the elevations.
While the building forms and exterior materials conform to the design guidelines and fit within the context of the neighborhood, the interiors depart to explore a well-lit, refined and warm character. Wood, plaster and a reductive approach to detailing and materials complete the interior expression. Display for a Kimono was deliberately incorporated into the entry sequence. Its influence on the interior can be seen in the delicate stair screen and the language for the millwork which is conceived as simple wood containers within spaces. Ample glazing provides excellent daylight and a connection to the site.
Photos: Matthew Millman

Denver Modern with natural stone accents.
Mid-sized modern gray three-story stone exterior home idea in Denver
Mid-sized modern gray three-story stone exterior home idea in Denver
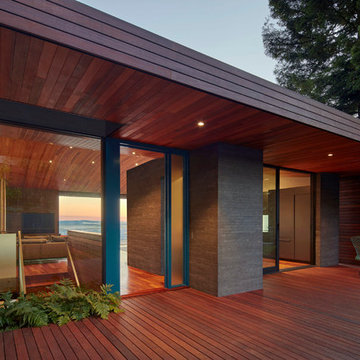
Inspiration for a large modern brown two-story wood flat roof remodel in Orange County
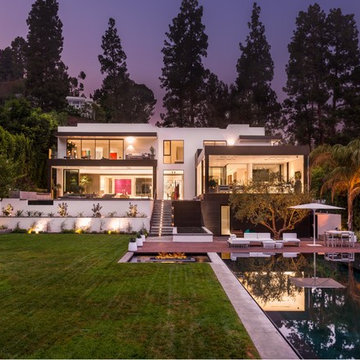
Photography by Matthew Momberger
Inspiration for a huge modern white split-level stucco flat roof remodel in Los Angeles
Inspiration for a huge modern white split-level stucco flat roof remodel in Los Angeles
Modern Exterior Home Ideas
Reload the page to not see this specific ad anymore
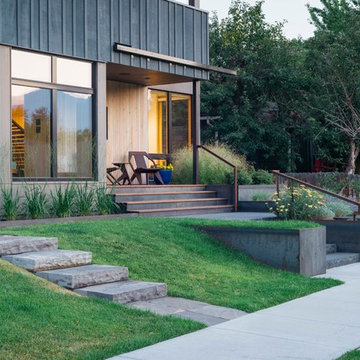
Derik Olsen Photography
Example of a small minimalist exterior home design in Other
Example of a small minimalist exterior home design in Other
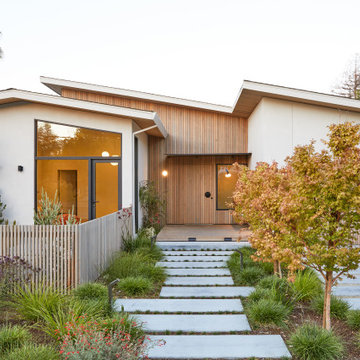
This Australian-inspired new construction was a successful collaboration between homeowner, architect, designer and builder. The home features a Henrybuilt kitchen, butler's pantry, private home office, guest suite, master suite, entry foyer with concealed entrances to the powder bathroom and coat closet, hidden play loft, and full front and back landscaping with swimming pool and pool house/ADU.
16






