Modern Gray Exterior Home Ideas
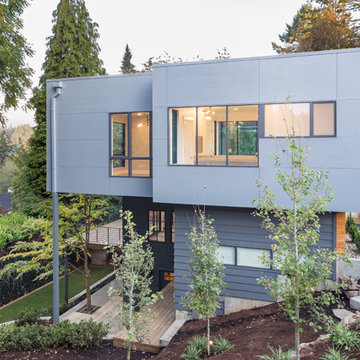
Joshua Jay Elliott
Example of a minimalist gray three-story mixed siding flat roof design in Portland
Example of a minimalist gray three-story mixed siding flat roof design in Portland
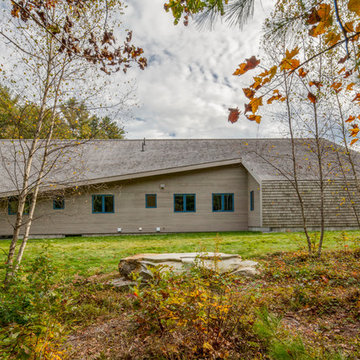
View from the north. The garage, clad in cedar shingles, forms a sculptural extension of the curving roof surface. The deep roof overhangs allow the house to be without gutters and protect the interior from the harshest summer sun angles. The garage, located to the northwest, shields the house from the predominant winter winds. Aside from good passive design, the house uses "geothermal" ground source heat pumps for heating and cooling. Photo by Brian Vanden Brink

The swimming pool sits between the main living wing and the upper level family wing. The master bedroom has a private terrace with forest views. Below is a pool house sheathed with zinc panels with an outdoor shower facing the forest.
Photographer - Peter Aaron
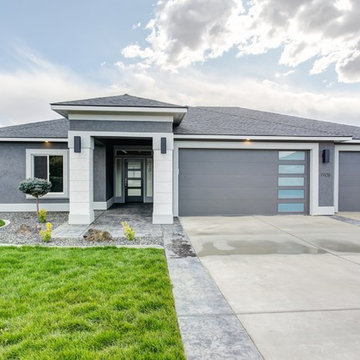
Mid-sized minimalist gray one-story stucco house exterior photo in Seattle with a shingle roof and a hip roof
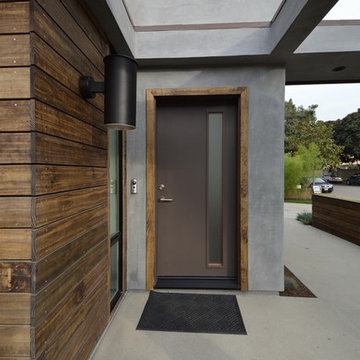
Jeff Jeannette / Jeannette Architects
Mid-sized modern gray two-story mixed siding flat roof idea in Orange County
Mid-sized modern gray two-story mixed siding flat roof idea in Orange County
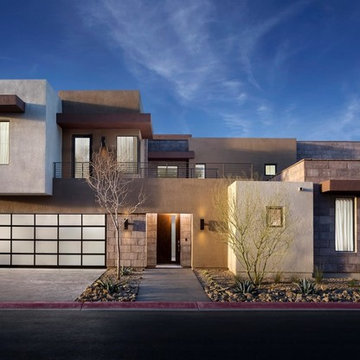
Large minimalist gray two-story mixed siding flat roof photo in Minneapolis
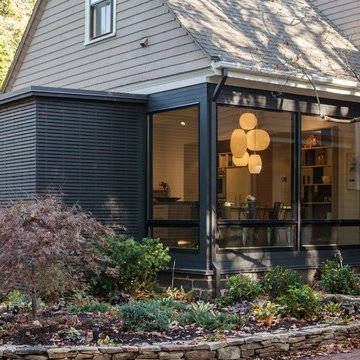
New mudroom, exterior entry and floor to ceiling windows at the kitchen.
Photo: Jane Messinger
Modern gray two-story wood exterior home idea in Boston with a shingle roof
Modern gray two-story wood exterior home idea in Boston with a shingle roof
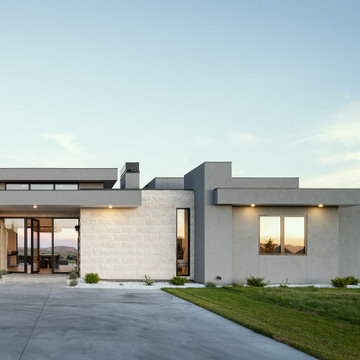
Entering the home through a floor-to-ceiling full light pivoting front door provides a sense of grandeur that continues through the home with immediate sightlines through the 16-foot wide sliding door at the opposite wall. The distinct black window frames provide a sleek modern aesthetic while providing European performance standards. The Glo A5h Series with double-pane glazing outperforms most North American triple pane windows due to high performance spacers, low iron glass, a larger continuous thermal break, and multiple air seals. By going double-pane the homeowners have been able to realize tremendous efficiency and cost effective durability while maintaining the clean architectural lines of the home design. The selection of our hidden sash option further cements the modern design by providing a seamless aesthetic on the exterior between fixed and operable windows.

Vienna Addition Skill Construction & Design, LLC, Design/Build a two-story addition to include remodeling the kitchen and connecting to the adjoining rooms, creating a great room for this family of four. After removing the side office and back patio, it was replaced with a great room connected to the newly renovated kitchen with an eating area that doubles as a homework area for the children. There was plenty of space left over for a walk-in pantry, powder room, and office/craft room. The second story design was for an Adult’s Only oasis; this was designed for the parents to have a permitted Staycation. This space includes a Grand Master bedroom with three walk-in closets, and a sitting area, with plenty of room for a king size bed. This room was not been completed until we brought the outdoors in; this was created with the three big picture windows allowing the parents to look out at their Zen Patio. The Master Bathroom includes a double size jet tub, his & her walk-in shower, and his & her double vanity with plenty of storage and two hideaway hampers. The exterior was created to bring a modern craftsman style feel, these rich architectural details are displayed around the windows with simple geometric lines and symmetry throughout. Craftsman style is an extension of its natural surroundings. This addition is a reflection of indigenous wood and stone sturdy, defined structure with clean yet prominent lines and exterior details, while utilizing low-maintenance, high-performance materials. We love the artisan style of intricate details and the use of natural materials of this Vienna, VA addition. We especially loved working with the family to Design & Build a space that meets their family’s needs as they grow.
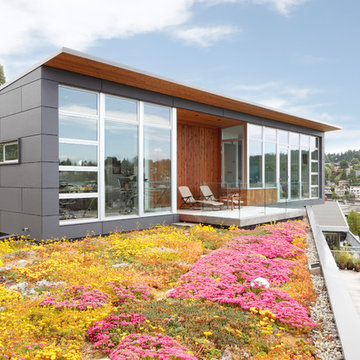
Alex Hayden
Small modern gray one-story mixed siding exterior home idea in Seattle with a shed roof
Small modern gray one-story mixed siding exterior home idea in Seattle with a shed roof

The simple volumes of this urban lake house give a nod to the existing 1940’s weekend cottages and farmhouses contained in the mature neighborhood on White Rock Lake. The concept is a modern twist on the vernacular within the area by incorporating the use of modern materials such as concrete, steel, and cable. ©Shoot2Sell Photography

View of front entry from driveway. Photo by Scott Hargis.
Example of a large minimalist gray one-story stucco house exterior design in San Francisco with a hip roof
Example of a large minimalist gray one-story stucco house exterior design in San Francisco with a hip roof

Inspiration for a mid-sized modern gray two-story wood house exterior remodel in Other with a shed roof and a metal roof
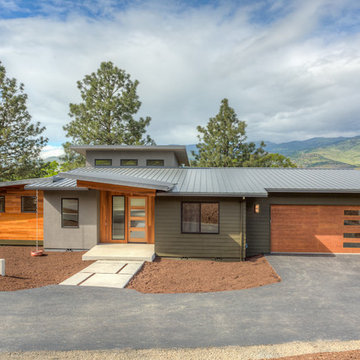
Example of a mid-sized minimalist gray one-story mixed siding house exterior design in Other with a shed roof and a metal roof

Brady Architectural Photography
Large modern gray two-story mixed siding exterior home idea in San Diego
Large modern gray two-story mixed siding exterior home idea in San Diego
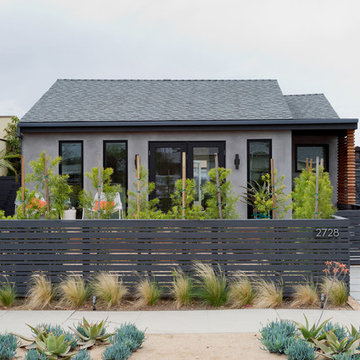
Front Facade
Small minimalist gray one-story stucco exterior home photo in Los Angeles with a shingle roof
Small minimalist gray one-story stucco exterior home photo in Los Angeles with a shingle roof

This West Asheville small house is on an ⅛ acre infill lot just 1 block from the Haywood Road commercial district. With only 840 square feet, space optimization is key. Each room houses multiple functions, and storage space is integrated into every possible location.
The owners strongly emphasized using available outdoor space to its fullest. A large screened porch takes advantage of the our climate, and is an adjunct dining room and living space for three seasons of the year.
A simple form and tonal grey palette unify and lend a modern aesthetic to the exterior of the small house, while light colors and high ceilings give the interior an airy feel.
Photography by Todd Crawford

FineCraft Contractors, Inc.
Harrison Design
Small modern gray two-story stucco exterior home idea in DC Metro with a metal roof and a black roof
Small modern gray two-story stucco exterior home idea in DC Metro with a metal roof and a black roof

Large minimalist gray three-story mixed siding exterior home photo in Sacramento
Modern Gray Exterior Home Ideas
1






