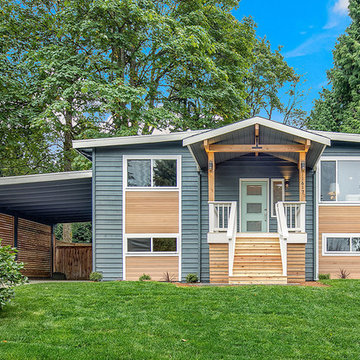Modern Split-Level Exterior Home Ideas
Refine by:
Budget
Sort by:Popular Today
1 - 20 of 1,080 photos
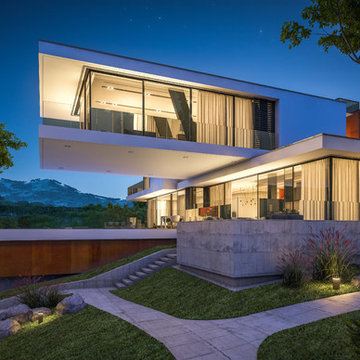
Inspiration for a large modern white split-level mixed siding exterior home remodel in San Diego

Example of a mid-sized minimalist white split-level mixed siding house exterior design in Seattle with a mixed material roof
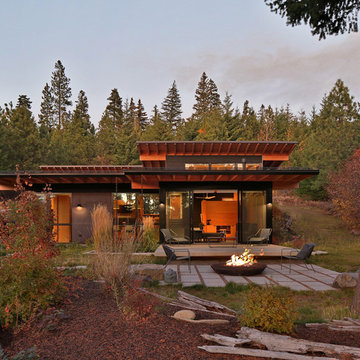
Architect: Studio Zerbey Architecture + Design
Inspiration for a modern black split-level mixed siding house exterior remodel with a shed roof and a metal roof
Inspiration for a modern black split-level mixed siding house exterior remodel with a shed roof and a metal roof
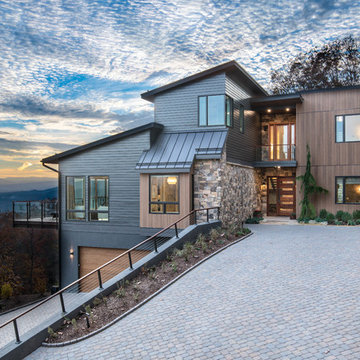
Large modern multicolored split-level mixed siding house exterior idea in Other
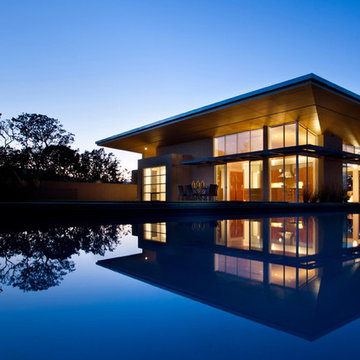
Carefully sited onto its environment, this dwelling was placed to reveal a magnificent vista. Maximizing the use of the site by creating stepped terraces that envelope the residence and frame the spectacular views. The long reflecting pool provides its orientation amongst the sweeping panorama of the surrounding hills that enhance the relationship of the interior and exterior spaces of this multi-story home. The dynamic thrust of the soaring inverted roof meets the landscape beneath a dominant overhang. The result is a sense of protected openness and freedom within expansive interior space surrounded by glass.
www.bernardandre.com
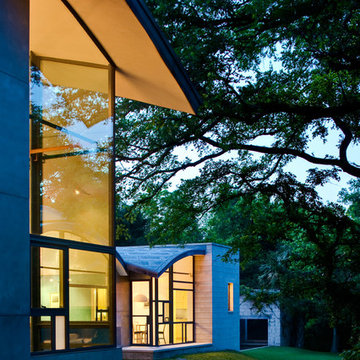
Sean Gallagher / Sean Gallagher Photography LLC
Huge minimalist gray split-level metal exterior home photo in Dallas
Huge minimalist gray split-level metal exterior home photo in Dallas
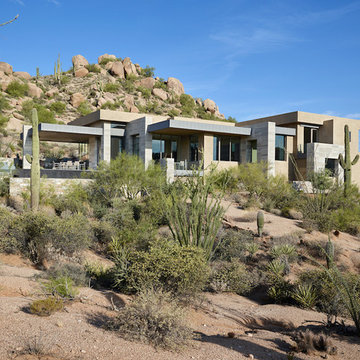
The primary goal for this project was to craft a modernist derivation of pueblo architecture. Set into a heavily laden boulder hillside, the design also reflects the nature of the stacked boulder formations. The site, located near local landmark Pinnacle Peak, offered breathtaking views which were largely upward, making proximity an issue. Maintaining southwest fenestration protection and maximizing views created the primary design constraint. The views are maximized with careful orientation, exacting overhangs, and wing wall locations. The overhangs intertwine and undulate with alternating materials stacking to reinforce the boulder strewn backdrop. The elegant material palette and siting allow for great harmony with the native desert.
The Elegant Modern at Estancia was the collaboration of many of the Valley's finest luxury home specialists. Interiors guru David Michael Miller contributed elegance and refinement in every detail. Landscape architect Russ Greey of Greey | Pickett contributed a landscape design that not only complimented the architecture, but nestled into the surrounding desert as if always a part of it. And contractor Manship Builders -- Jim Manship and project manager Mark Laidlaw -- brought precision and skill to the construction of what architect C.P. Drewett described as "a watch."
Project Details | Elegant Modern at Estancia
Architecture: CP Drewett, AIA, NCARB
Builder: Manship Builders, Carefree, AZ
Interiors: David Michael Miller, Scottsdale, AZ
Landscape: Greey | Pickett, Scottsdale, AZ
Photography: Dino Tonn, Scottsdale, AZ
Publications:
"On the Edge: The Rugged Desert Landscape Forms the Ideal Backdrop for an Estancia Home Distinguished by its Modernist Lines" Luxe Interiors + Design, Nov/Dec 2015.
Awards:
2015 PCBC Grand Award: Best Custom Home over 8,000 sq. ft.
2015 PCBC Award of Merit: Best Custom Home over 8,000 sq. ft.
The Nationals 2016 Silver Award: Best Architectural Design of a One of a Kind Home - Custom or Spec
2015 Excellence in Masonry Architectural Award - Merit Award
Photography: Werner Segarra
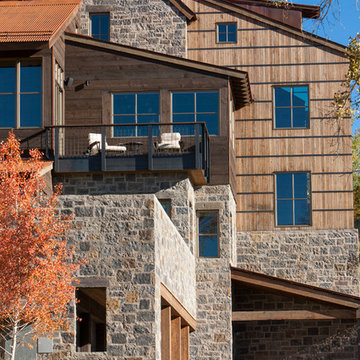
Example of a large minimalist multicolored split-level mixed siding exterior home design in Denver with a clipped gable roof
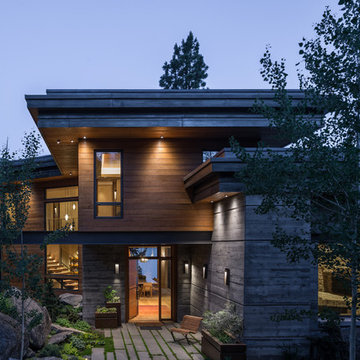
Gabe Border Photography http://www.gabeborder.com/ala/
Huge modern split-level wood exterior home idea in Boise with a metal roof
Huge modern split-level wood exterior home idea in Boise with a metal roof
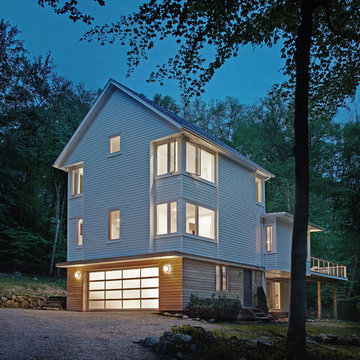
Michael Biondo
Mid-sized minimalist white split-level concrete fiberboard exterior home photo
Mid-sized minimalist white split-level concrete fiberboard exterior home photo
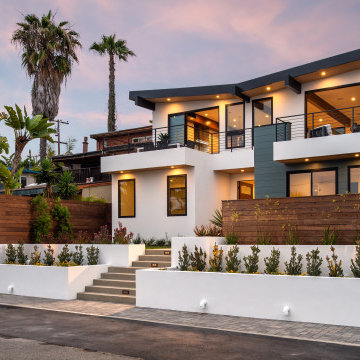
Front of home from Montgomery Avenue with view of entry steps and planters at dusk.
Large minimalist green split-level concrete fiberboard house exterior photo in San Diego with a shed roof and a metal roof
Large minimalist green split-level concrete fiberboard house exterior photo in San Diego with a shed roof and a metal roof
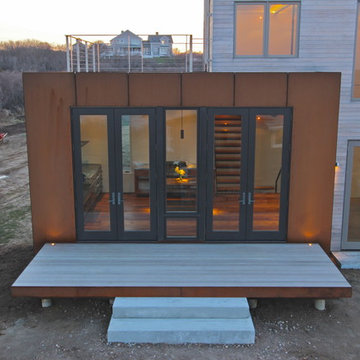
Photo provided by EngineHouse
Inspiration for a small modern split-level mixed siding exterior home remodel in Providence
Inspiration for a small modern split-level mixed siding exterior home remodel in Providence
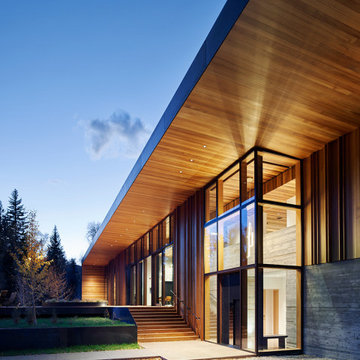
Riverbend's main house features a double-height glazed entry that projects toward the driveway approach. The large expanses of cedar siding are interrupted with vertical cedar fins that add texture and shadows, which change throughout the day.
Residential architecture by CLB in Jackson, Wyoming – Bozeman, Montana.
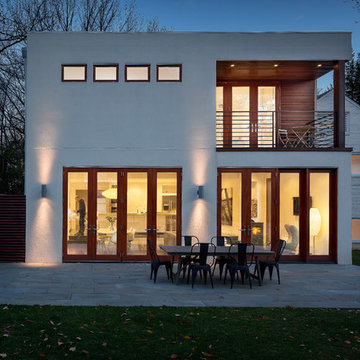
JEFF WOLFRAM
Inspiration for a large modern white split-level concrete fiberboard exterior home remodel in DC Metro
Inspiration for a large modern white split-level concrete fiberboard exterior home remodel in DC Metro
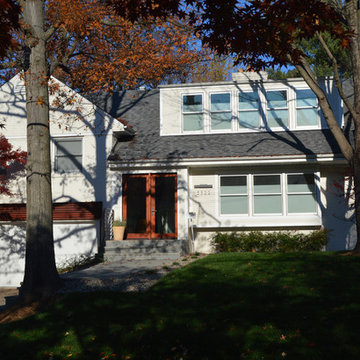
JEFF WOLFRAM
Large minimalist white split-level concrete fiberboard exterior home photo in DC Metro
Large minimalist white split-level concrete fiberboard exterior home photo in DC Metro
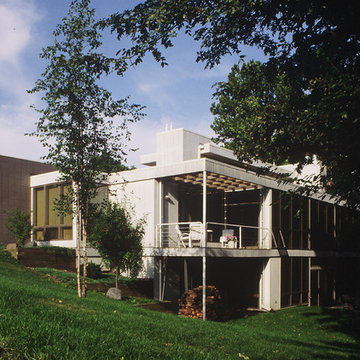
Inspiration for a huge modern white split-level wood exterior home remodel in Cedar Rapids
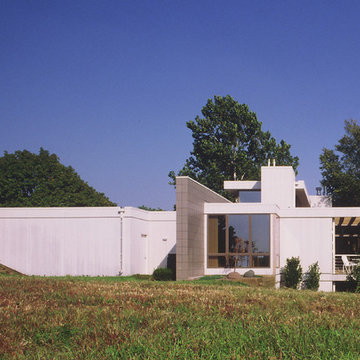
Example of a huge minimalist white split-level wood exterior home design in Cedar Rapids
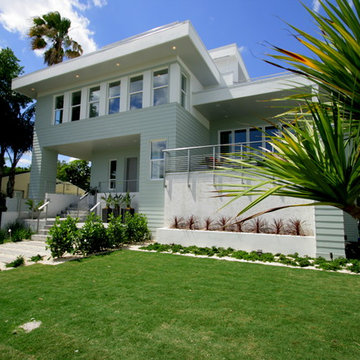
This shot depicts the various massing elements of this complicated split-level home. The front whit wall is actually made of crushed shells which are also used as mulch for the entry landscaping.
Modern Split-Level Exterior Home Ideas
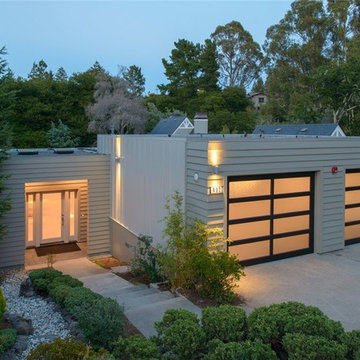
Example of a mid-sized minimalist beige split-level mixed siding exterior home design in San Francisco
1






