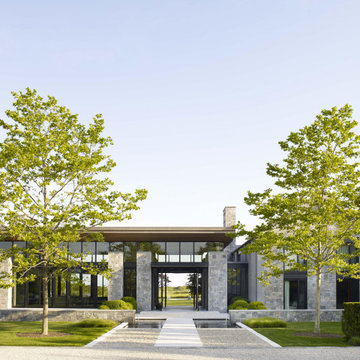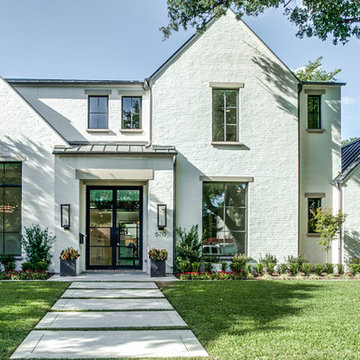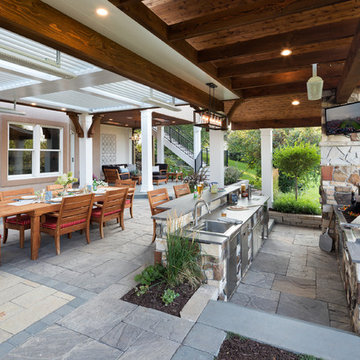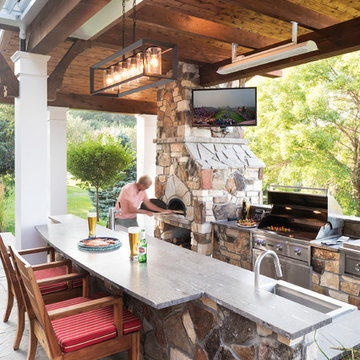Huge Modern Exterior Home Ideas
Refine by:
Budget
Sort by:Popular Today
1 - 20 of 3,615 photos
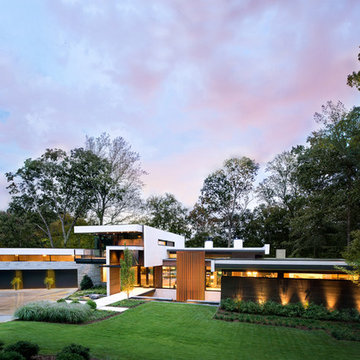
Huge minimalist multicolored two-story mixed siding exterior home photo in San Francisco with a metal roof and a black roof

Twilight exterior of Modern Home by Alexander Modern Homes in Muscle Shoals Alabama, and Phil Kean Design by Birmingham Alabama based architectural and interiors photographer Tommy Daspit. See more of his work at http://tommydaspit.com
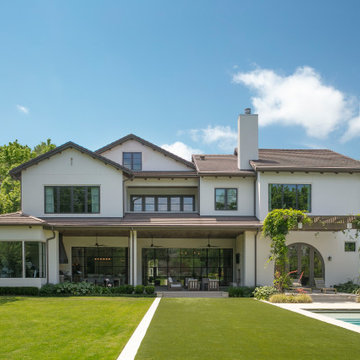
Back Elevation
Example of a huge minimalist white three-story stucco exterior home design in Houston with a tile roof
Example of a huge minimalist white three-story stucco exterior home design in Houston with a tile roof
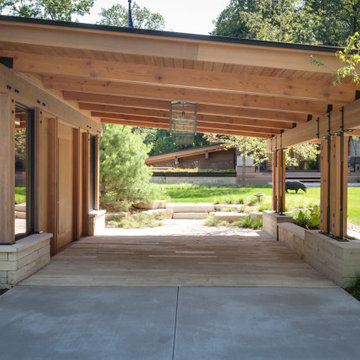
The owners requested a Private Resort that catered to their love for entertaining friends and family, a place where 2 people would feel just as comfortable as 42. Located on the western edge of a Wisconsin lake, the site provides a range of natural ecosystems from forest to prairie to water, allowing the building to have a more complex relationship with the lake - not merely creating large unencumbered views in that direction. The gently sloping site to the lake is atypical in many ways to most lakeside lots - as its main trajectory is not directly to the lake views - allowing for focus to be pushed in other directions such as a courtyard and into a nearby forest.
The biggest challenge was accommodating the large scale gathering spaces, while not overwhelming the natural setting with a single massive structure. Our solution was found in breaking down the scale of the project into digestible pieces and organizing them in a Camp-like collection of elements:
- Main Lodge: Providing the proper entry to the Camp and a Mess Hall
- Bunk House: A communal sleeping area and social space.
- Party Barn: An entertainment facility that opens directly on to a swimming pool & outdoor room.
- Guest Cottages: A series of smaller guest quarters.
- Private Quarters: The owners private space that directly links to the Main Lodge.
These elements are joined by a series green roof connectors, that merge with the landscape and allow the out buildings to retain their own identity. This Camp feel was further magnified through the materiality - specifically the use of Doug Fir, creating a modern Northwoods setting that is warm and inviting. The use of local limestone and poured concrete walls ground the buildings to the sloping site and serve as a cradle for the wood volumes that rest gently on them. The connections between these materials provided an opportunity to add a delicate reading to the spaces and re-enforce the camp aesthetic.
The oscillation between large communal spaces and private, intimate zones is explored on the interior and in the outdoor rooms. From the large courtyard to the private balcony - accommodating a variety of opportunities to engage the landscape was at the heart of the concept.
Overview
Chenequa, WI
Size
Total Finished Area: 9,543 sf
Completion Date
May 2013
Services
Architecture, Landscape Architecture, Interior Design
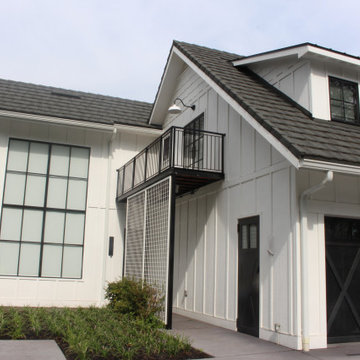
The modern white home was completed using LP SmartSide White siding. The main siding is 7" wood grain with LP Shingle and Board and Batten used as an accent. this home has industrial modern touches throughout!
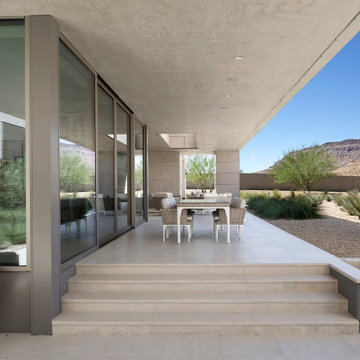
The A7 Series aluminum windows with triple-pane glazing were paired with custom-designed Ultra Lift and Slide doors to provide comfort, efficiency, and seamless design integration of fenestration products. Triple pane glazing units with high-performance spacers, low iron glass, multiple air seals, and a continuous thermal break make these windows and doors incomparable to the traditional aluminum window and door products of the past. Not to mention – these large-scale sliding doors have been fitted with motors hidden in the ceiling, which allow the doors to open flush into wall pockets at the press of a button.
This seamless aluminum door system is a true custom solution for a homeowner that wanted the largest expanses of glass possible to disappear from sight with minimal effort. The enormous doors slide completely out of view, allowing the interior and exterior to blur into a single living space. By integrating the ultra-modern desert home into the surrounding landscape, this residence is able to adapt and evolve as the seasons change – providing a comfortable, beautiful, and luxurious environment all year long.

Inspiration for a huge modern beige two-story stone house exterior remodel in Other with a metal roof
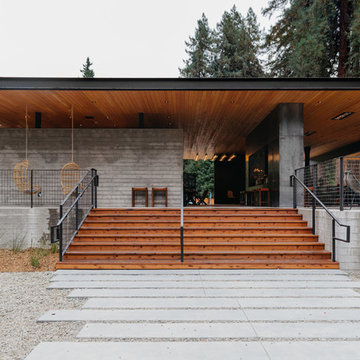
All Autocamp Russian River photos are taken by Melanie Riccardi.
Huge modern gray one-story concrete flat roof idea in San Francisco
Huge modern gray one-story concrete flat roof idea in San Francisco
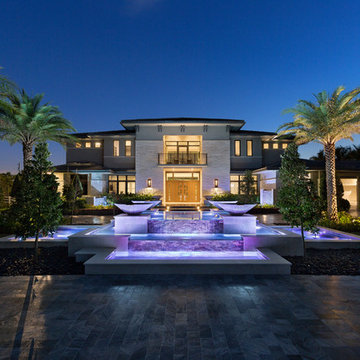
Huge modern beige two-story stone exterior home idea in Miami with a tile roof
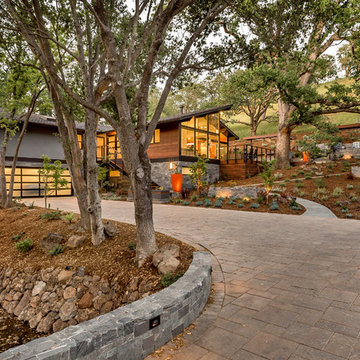
Virtual Imagery 360 Photography
Huge minimalist gray mixed siding exterior home photo in San Francisco
Huge minimalist gray mixed siding exterior home photo in San Francisco
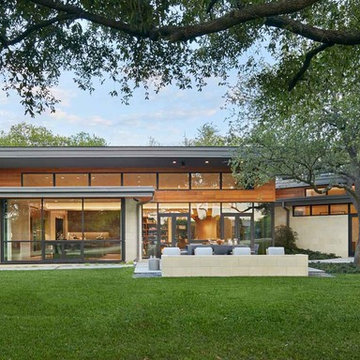
Photo Credit: Benjamin Benschneider
Huge minimalist brown one-story mixed siding exterior home photo in Dallas with a mixed material roof
Huge minimalist brown one-story mixed siding exterior home photo in Dallas with a mixed material roof
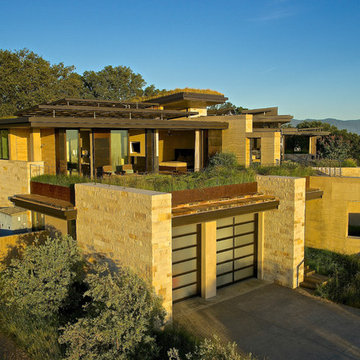
Strata Landscape Architecture
Frank Paul Perez, Red Lily Studios Photography
Example of a huge minimalist beige two-story mixed siding flat roof design in San Francisco
Example of a huge minimalist beige two-story mixed siding flat roof design in San Francisco
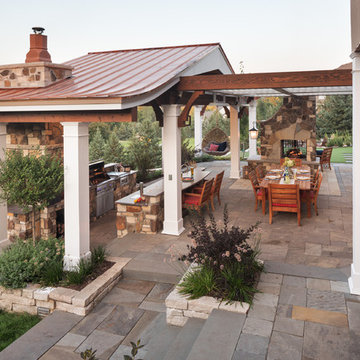
outdoor fireplace looks over putting green.
Huge modern mixed siding exterior home idea in Minneapolis
Huge modern mixed siding exterior home idea in Minneapolis
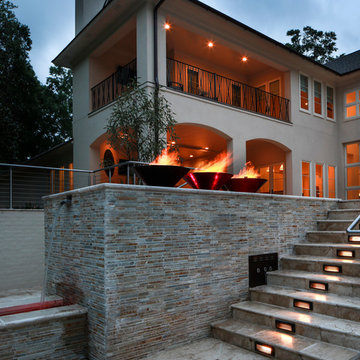
Oivanki Photography
Inspiration for a huge modern beige two-story brick exterior home remodel in New Orleans
Inspiration for a huge modern beige two-story brick exterior home remodel in New Orleans
Huge Modern Exterior Home Ideas
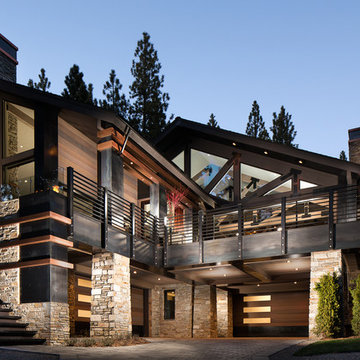
Custom balustrade with hot rolled steel cladding on the fascia and copper accent boxes that contain LED lighting for the driveway and stair. Copper and hot rolled steel cladding comrise the chimney cap as well. Photo - Eliot Drake, Design - Cathexes Architecture
1






