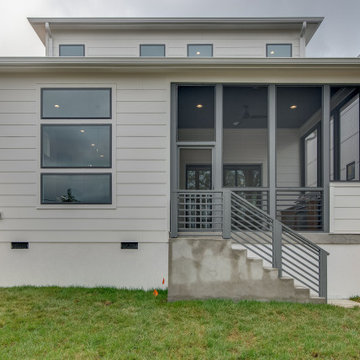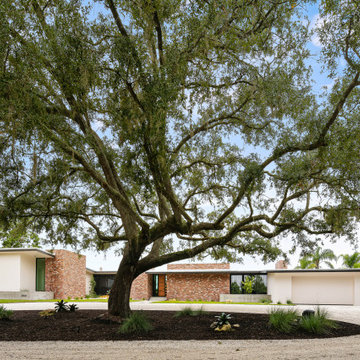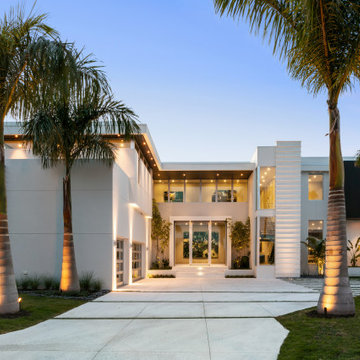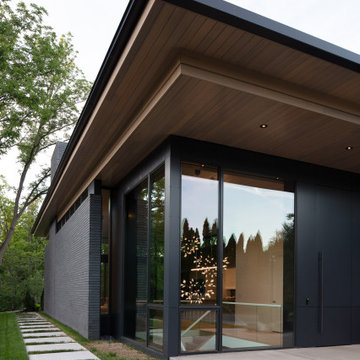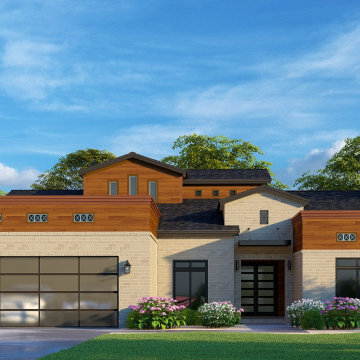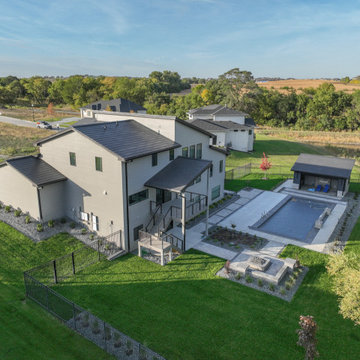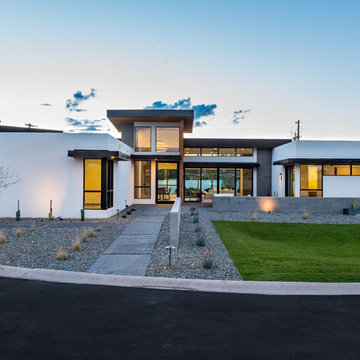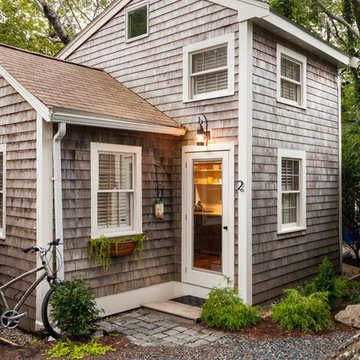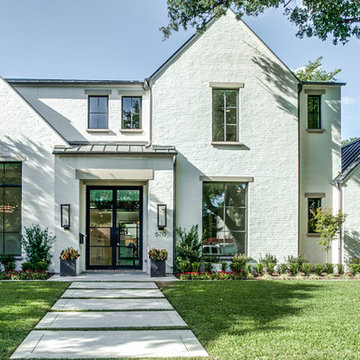Modern Exterior Home Ideas
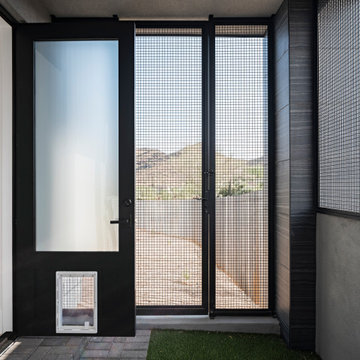
Outdoor living space with amazing views
Inspiration for a large modern gray one-story stucco exterior home remodel in Phoenix with a mixed material roof and a black roof
Inspiration for a large modern gray one-story stucco exterior home remodel in Phoenix with a mixed material roof and a black roof
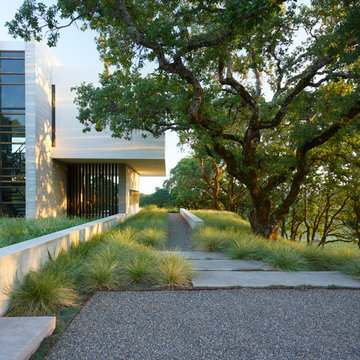
Marion Brenner
Example of a mid-sized minimalist white two-story stucco exterior home design in San Francisco
Example of a mid-sized minimalist white two-story stucco exterior home design in San Francisco
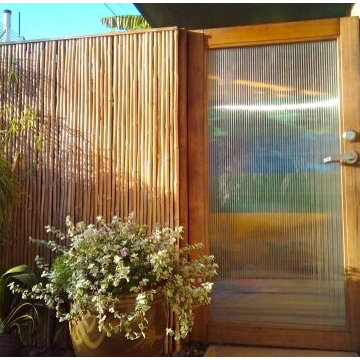
Modern bamboo fence with custom cedar door, including privacy door hardware, giving this Hermosa Beach homeowner added security to courtyard entrance.
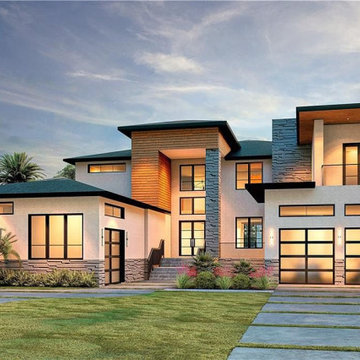
Under Construction - Modern Prairie
The waterfront property in Beach Park is a two-story, modern architecture fortress with a total of 11,317 square feet under roof. The estate style home hosts 2 full Owners Suites for a total of 5 bedrooms, 6.5 baths, and 2 separate garages housing 3 cars total. The home is surrounded by a privacy wall with electric gates.
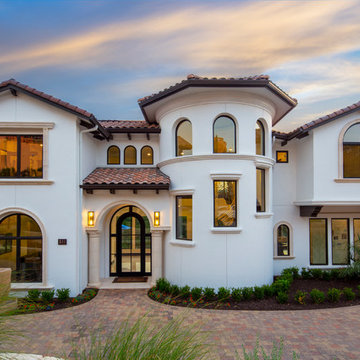
Tre Dunham - Fine Focus Photography
Large minimalist white two-story stucco exterior home photo in Austin with a tile roof
Large minimalist white two-story stucco exterior home photo in Austin with a tile roof
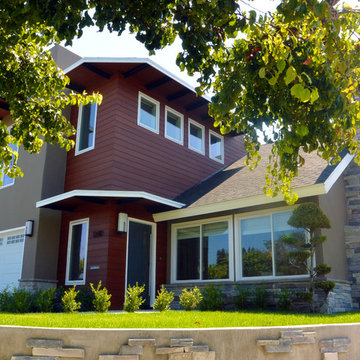
Our goal with with this project was to turn this Traditional home into a Modern house and create and addition and remodel the whole home. We added a second story with lots of windows for natural light. To warm up the exterior we used a combination of wood siding, smooth stucco, and stone. This home now has great curb appeal and has the natural elements that the client wanted.
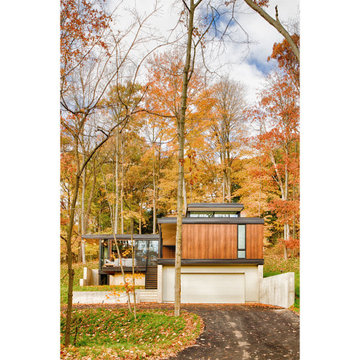
The client’s request was quite common - a typical 2800 sf builder home with 3 bedrooms, 2 baths, living space, and den. However, their desire was for this to be “anything but common.” The result is an innovative update on the production home for the modern era, and serves as a direct counterpoint to the neighborhood and its more conventional suburban housing stock, which focus views to the backyard and seeks to nullify the unique qualities and challenges of topography and the natural environment.
The Terraced House cautiously steps down the site’s steep topography, resulting in a more nuanced approach to site development than cutting and filling that is so common in the builder homes of the area. The compact house opens up in very focused views that capture the natural wooded setting, while masking the sounds and views of the directly adjacent roadway. The main living spaces face this major roadway, effectively flipping the typical orientation of a suburban home, and the main entrance pulls visitors up to the second floor and halfway through the site, providing a sense of procession and privacy absent in the typical suburban home.
Clad in a custom rain screen that reflects the wood of the surrounding landscape - while providing a glimpse into the interior tones that are used. The stepping “wood boxes” rest on a series of concrete walls that organize the site, retain the earth, and - in conjunction with the wood veneer panels - provide a subtle organic texture to the composition.
The interior spaces wrap around an interior knuckle that houses public zones and vertical circulation - allowing more private spaces to exist at the edges of the building. The windows get larger and more frequent as they ascend the building, culminating in the upstairs bedrooms that occupy the site like a tree house - giving views in all directions.
The Terraced House imports urban qualities to the suburban neighborhood and seeks to elevate the typical approach to production home construction, while being more in tune with modern family living patterns.
Overview:
Elm Grove
Size:
2,800 sf,
3 bedrooms, 2 bathrooms
Completion Date:
September 2014
Services:
Architecture, Landscape Architecture
Interior Consultants: Amy Carman Design
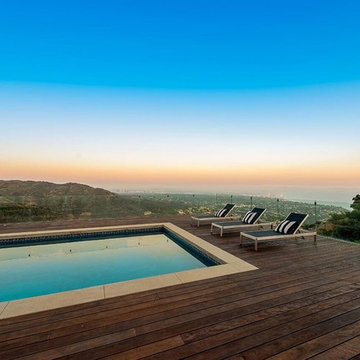
This modern home with hints of classic design is situated on a hilltop estate in Pacific Palisades, California. Architect and Designer, Michelle Anaya, took on the challenge of renovating the home into the breathtaking residence that it is today. The home features Hallmark Floors: Engineered Hardwood Floors throughout most of the interior. The vision of the interior design was influenced by the outdoors. The home boasts a world-class view highlighted by large windows featuring some of the best sights in the country. Five rigorous years of planning, detailed designing, and extensive renovating resulted in a stunning outcome. “The color of the floor was the perfect selection to compliment the home’s natural landscape with the interior. I needed a floor that would compliment these natural colors… I didn’t want to compete with the sky, the greenery, and the ocean. The floors came out amazing!”
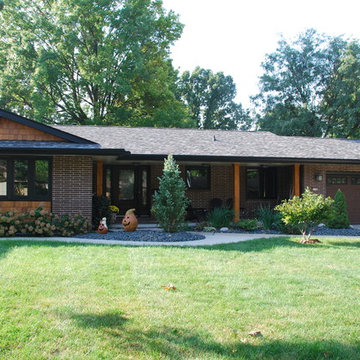
Kelly Baughman
Example of a mid-sized minimalist multicolored one-story brick exterior home design in Other with a shingle roof
Example of a mid-sized minimalist multicolored one-story brick exterior home design in Other with a shingle roof
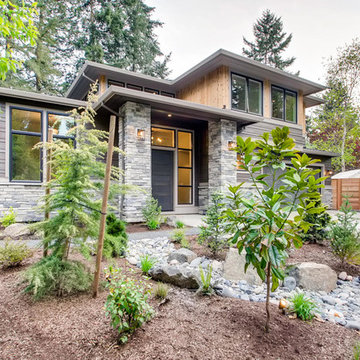
Mid-sized modern multicolored two-story mixed siding exterior home idea in Other
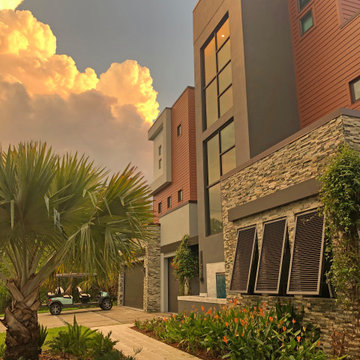
Tropical modern vibe makes this new build a standout residence- inspired by our client's travels in Mexico. The Bismarck palm/ Bismarckia nobilis seen to the left. "nobilis" in its name means noble - a perfect description of this formal and massive palm. A perfect focal point for such a large home– one of the most stunning and desired large palm trees in Florida. Native to Madagascar it grows to a height of 30 to 60 feet with a spread of 12 to 16 feet. The massive 4-foot-wide costapalmate leaves are typically silver-green in color, but a light olive-green-leaved variety also exists. The bold texture and color and eventual great height of this species make a strong statement in any setting, but can be overpowering in small residential landscapes.
Modern Exterior Home Ideas
56






