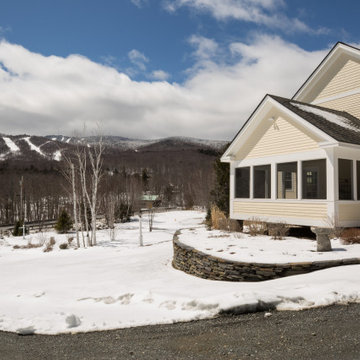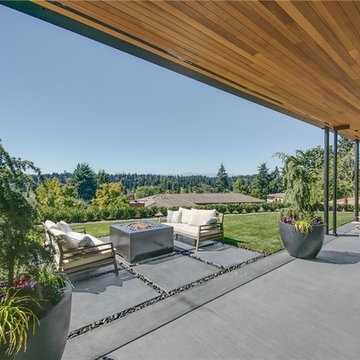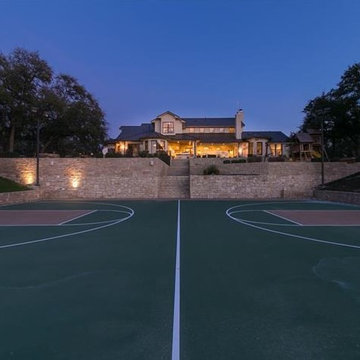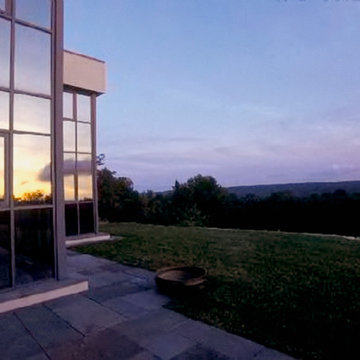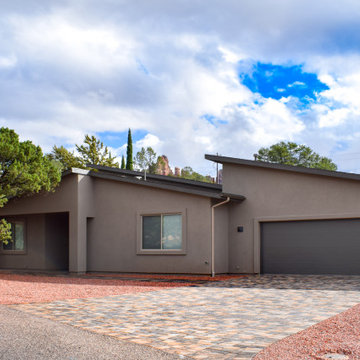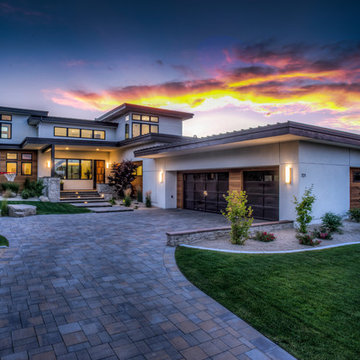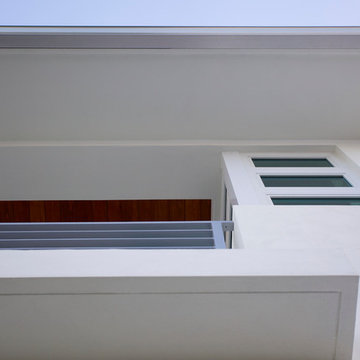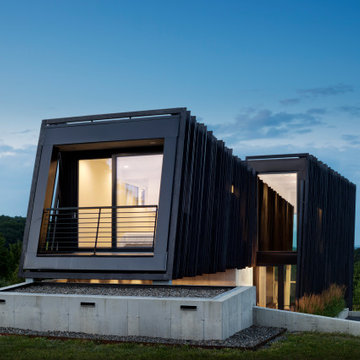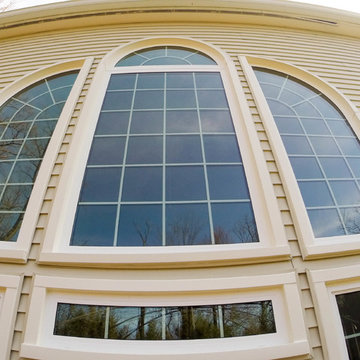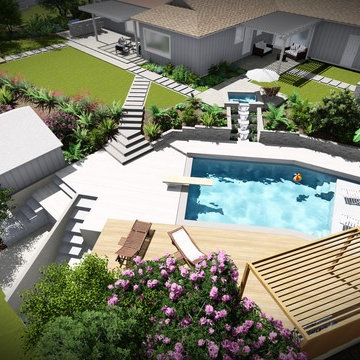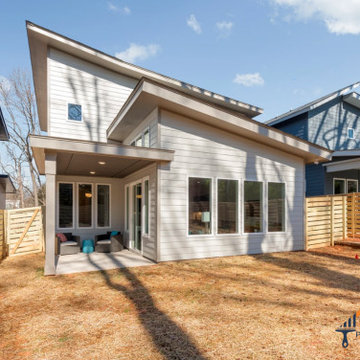Modern Exterior Home Ideas
Refine by:
Budget
Sort by:Popular Today
23981 - 24000 of 166,541 photos
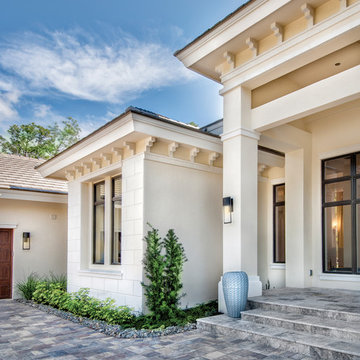
To facilitate the builder's desire to create a successful model home in this large site development with expansive natural preserves, this design creates a sense of presence far greater than its actual size. This was accomplished by a wide yet shallow layout that allows most rooms to look out to rear of home and preserve views beyond. Designed with a West Indies flavor, this thoroughly modern home's layout flows seamlessly from space to space. Each room is bright with lots of natural light, creating a home that takes fullest potential of this unique site.
An ARDA for Model Home Design goes to
The Stater Group, Inc.
Designer: The Sater Group, Inc.
From: Bonita Springs, Florida
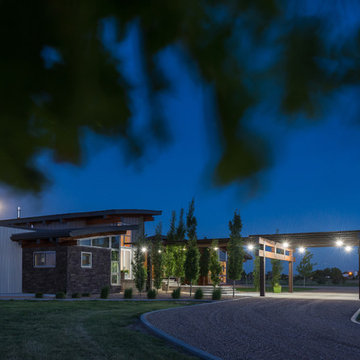
Braden Gunem
Inspiration for a large modern two-story mixed siding exterior home remodel in Phoenix
Inspiration for a large modern two-story mixed siding exterior home remodel in Phoenix
Find the right local pro for your project
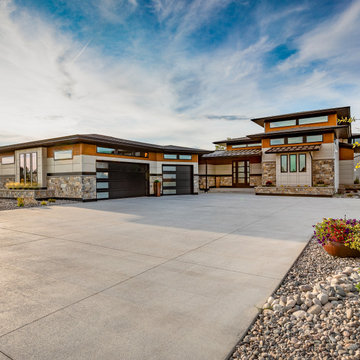
Many homeowners think of modern homes and an image comes to mind. But from a design perspective, it's about bringing together colors, materials and styles in a new way to create a strong visual relationship to each other. TruCedar® steel siding provides the warm look of wood that draws your eye over the home, connecting it to the natural setting around it.
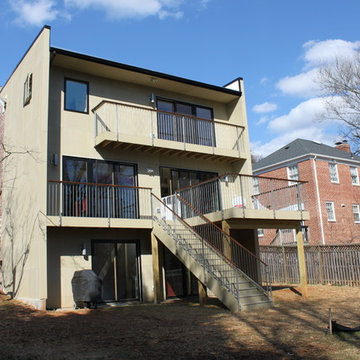
South side addition. This is a passive solar sun space that heats the house in the winter. The overhangs and balcony shade the windows in the summer to prevent over heating. The Siding is a fiber cement panel. The rails are stainless steel with an Ipe wood cap.
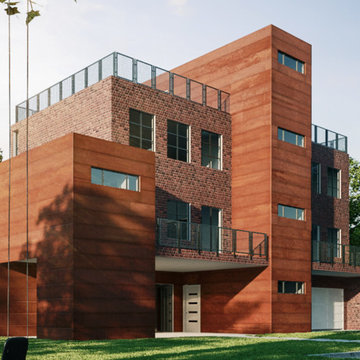
Example of a minimalist exterior home design in Houston

Sponsored
Westerville, OH
Custom Home Works
Franklin County's Award-Winning Design, Build and Remodeling Expert
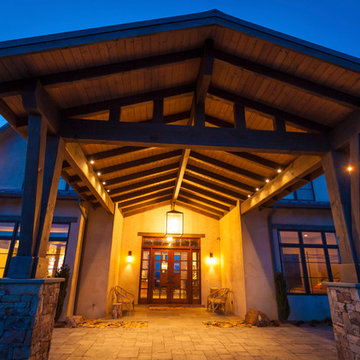
Collin Waldron
Huge modern beige three-story stucco gable roof idea in Charlotte
Huge modern beige three-story stucco gable roof idea in Charlotte
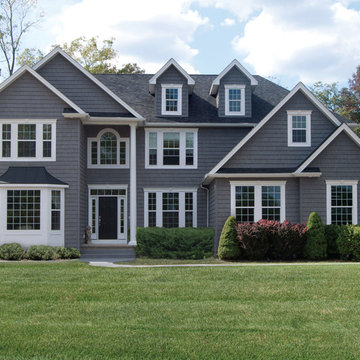
Sponsored
Galena, OH
Buckeye Restoration & Remodeling Inc.
Central Ohio's Premier Home Remodelers Since 1996
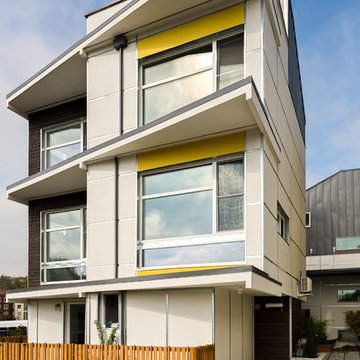
See the video for this project here - http://vimeo.com/112728523
Inspiration for a modern exterior home remodel in Seattle
Inspiration for a modern exterior home remodel in Seattle
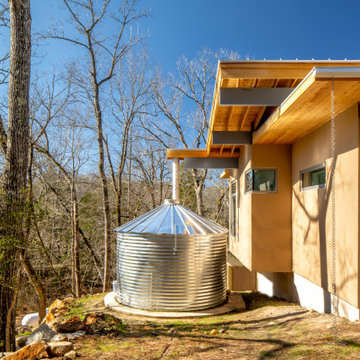
Two large above ground cisterns collect rainwater to supply the house in a pilot study program in its area. The existing well only supplies 1/2 gallon per minute, so water collection was an imperative!
Modern Exterior Home Ideas
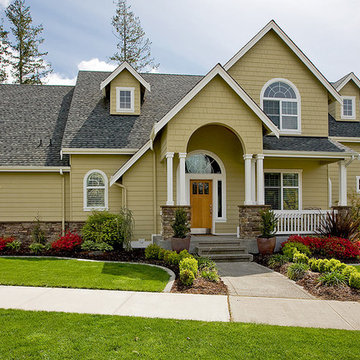
Sponsored
Galena, OH
Buckeye Restoration & Remodeling Inc.
Central Ohio's Premier Home Remodelers Since 1996
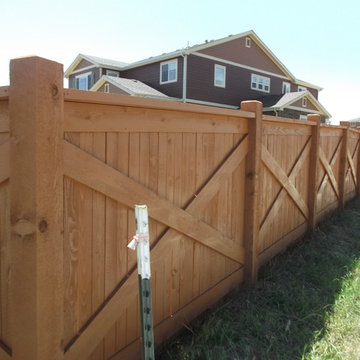
top cap with stain on it.
Inspiration for a modern exterior home remodel in Denver
Inspiration for a modern exterior home remodel in Denver
1200






