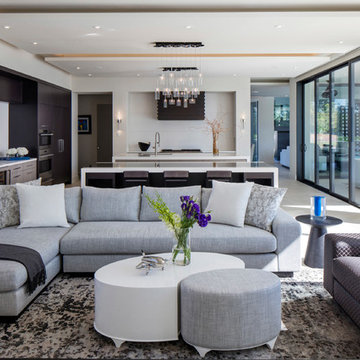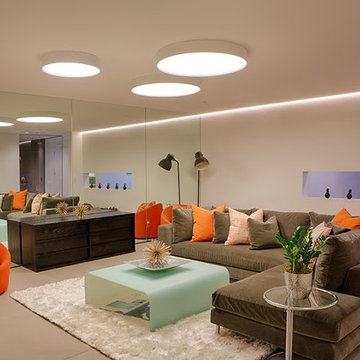Modern Family Room Ideas
Refine by:
Budget
Sort by:Popular Today
1 - 20 of 1,689 photos
Item 1 of 3
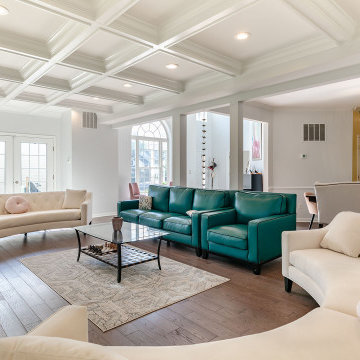
Example of a large minimalist open concept medium tone wood floor, brown floor and coffered ceiling family room design in Boston with white walls and no fireplace
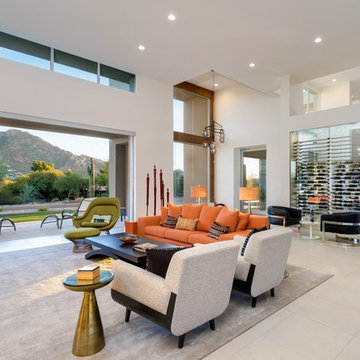
The unique opportunity and challenge for the Joshua Tree project was to enable the architecture to prioritize views. Set in the valley between Mummy and Camelback mountains, two iconic landforms located in Paradise Valley, Arizona, this lot “has it all” regarding views. The challenge was answered with what we refer to as the desert pavilion.
This highly penetrated piece of architecture carefully maintains a one-room deep composition. This allows each space to leverage the majestic mountain views. The material palette is executed in a panelized massing composition. The home, spawned from mid-century modern DNA, opens seamlessly to exterior living spaces providing for the ultimate in indoor/outdoor living.
Project Details:
Architecture: Drewett Works, Scottsdale, AZ // C.P. Drewett, AIA, NCARB // www.drewettworks.com
Builder: Bedbrock Developers, Paradise Valley, AZ // http://www.bedbrock.com
Interior Designer: Est Est, Scottsdale, AZ // http://www.estestinc.com
Photographer: Michael Duerinckx, Phoenix, AZ // www.inckx.com
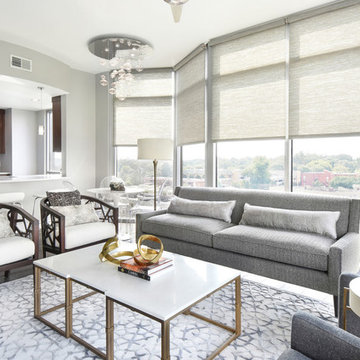
Melodie Hayes Photography
We completely updated this two-bedroom condo in Midtown Atlanta from outdated to current. We replaced the flooring, cabinetry, countertops, window treatments, and accessories all to exhibit a fresh, modern design while also adding in an innovative showpiece of grey metallic tile in the living room and master bath.
This home showcases mostly cool greys but is given warmth through the add touches of burnt orange, navy, brass, and brown.
Home located in Midtown Atlanta. Designed by interior design firm, VRA Interiors, who serve the entire Atlanta metropolitan area including Buckhead, Dunwoody, Sandy Springs, Cobb County, and North Fulton County.
For more about VRA Interior Design, click here: https://www.vrainteriors.com/
To learn more about this project, click here: https://www.vrainteriors.com/portfolio/midtown-atlanta-luxe-condo/
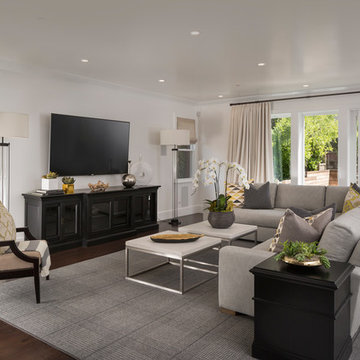
MATERIALS/FLOOR:Walnut floors /WALL: level five smooth/LIGHTS: Lucifer Can lighting /CEILING: level five smooth/TRIM: crown molding, window casing, and base board/
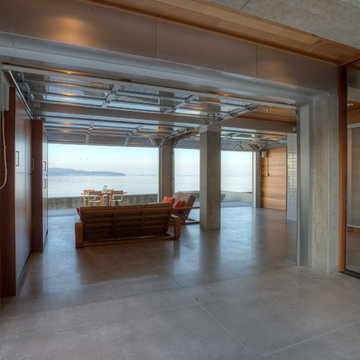
Cabana with courtyard doors open. Photography by Lucas Henning.
Example of a small minimalist open concept concrete floor and beige floor family room design in Seattle with beige walls and a media wall
Example of a small minimalist open concept concrete floor and beige floor family room design in Seattle with beige walls and a media wall
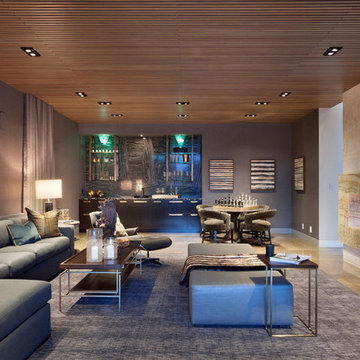
Edward C. Butera
Inspiration for a large modern marble floor family room remodel in Miami
Inspiration for a large modern marble floor family room remodel in Miami
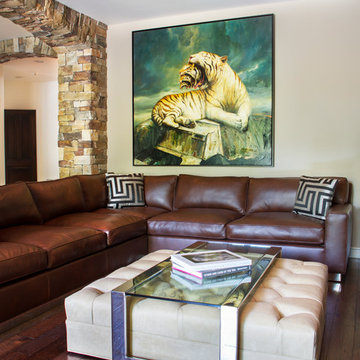
Nicole Leone
Family room - mid-sized modern open concept medium tone wood floor family room idea in Los Angeles with beige walls, a standard fireplace, a stone fireplace and a wall-mounted tv
Family room - mid-sized modern open concept medium tone wood floor family room idea in Los Angeles with beige walls, a standard fireplace, a stone fireplace and a wall-mounted tv
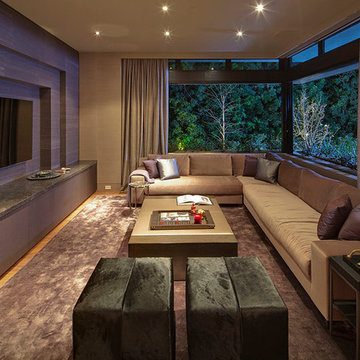
Nick Springett
Example of a large minimalist open concept medium tone wood floor family room design in Los Angeles with purple walls and a media wall
Example of a large minimalist open concept medium tone wood floor family room design in Los Angeles with purple walls and a media wall
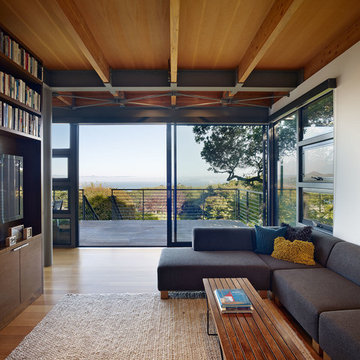
Family room - large modern enclosed medium tone wood floor family room idea in San Francisco with white walls and a media wall
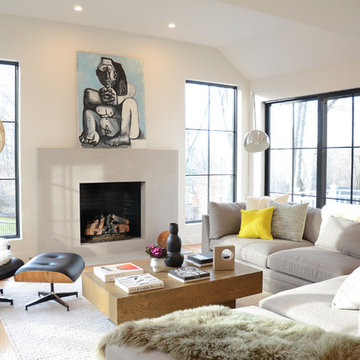
Inspiration for a large modern open concept light wood floor family room remodel in New York with gray walls, a standard fireplace and a concrete fireplace
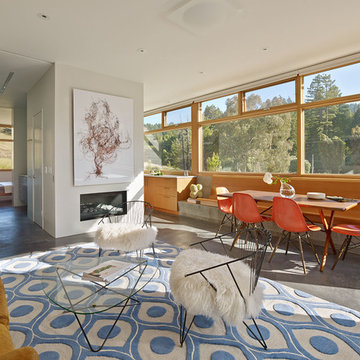
The proposal analyzes the site as a series of existing flows or “routes” across the landscape. The negotiation of both constructed and natural systems establishes the logic of the site plan and the orientation and organization of the new home. Conceptually, the project becomes a highly choreographed knot at the center of these routes, drawing strands in, engaging them with others, and propelling them back out again. The project’s intent is to capture and harness the physical and ephemeral sense of these latent natural movements as a way to promote in the architecture the wanderlust the surrounding landscape inspires. At heart, the client’s initial family agenda--a home as antidote to the city and basecamp for exploration--establishes the ethos and design objectives of the work.
Photography - Bruce Damonte
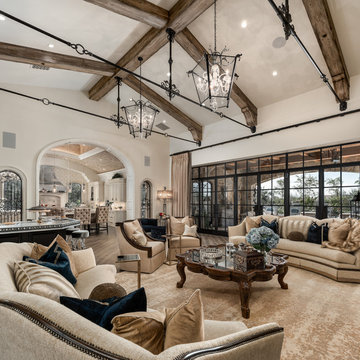
Living room chandelier with vaulted ceilings and custom drapery.
Example of a huge minimalist open concept medium tone wood floor and brown floor family room design in Phoenix with beige walls, a standard fireplace, a stone fireplace and a media wall
Example of a huge minimalist open concept medium tone wood floor and brown floor family room design in Phoenix with beige walls, a standard fireplace, a stone fireplace and a media wall
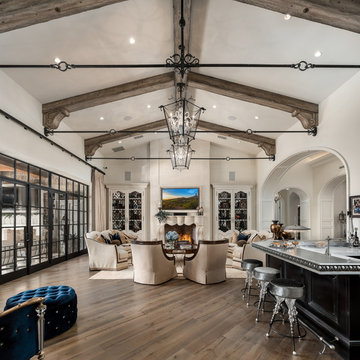
The French Villa family room has exposed beams and vaulted ceilings, creating an open-concept living space.
Inspiration for a huge modern open concept medium tone wood floor and beige floor family room remodel in Phoenix with beige walls, a standard fireplace, a stone fireplace and a media wall
Inspiration for a huge modern open concept medium tone wood floor and beige floor family room remodel in Phoenix with beige walls, a standard fireplace, a stone fireplace and a media wall
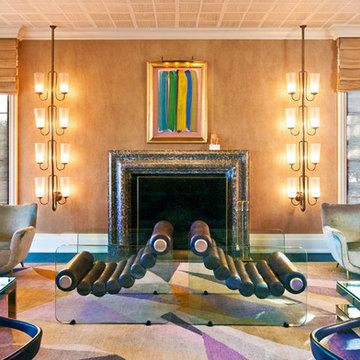
Family room - large modern enclosed carpeted family room idea in Los Angeles with beige walls, a standard fireplace and a stone fireplace

The ample use of hard surfaces, such as glass, metal and limestone was softened in this living room with the integration of movement in the stone and the addition of various woods. The art is by Hilario Gutierrez.
Project Details // Straight Edge
Phoenix, Arizona
Architecture: Drewett Works
Builder: Sonora West Development
Interior design: Laura Kehoe
Landscape architecture: Sonoran Landesign
Photographer: Laura Moss
https://www.drewettworks.com/straight-edge/
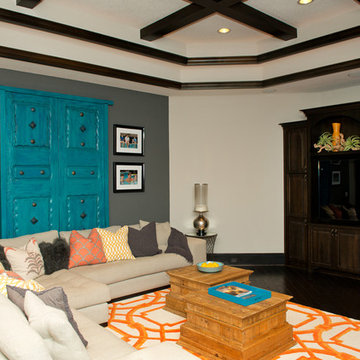
Inspiration for a huge modern open concept dark wood floor family room remodel in Phoenix with gray walls, no fireplace and a media wall
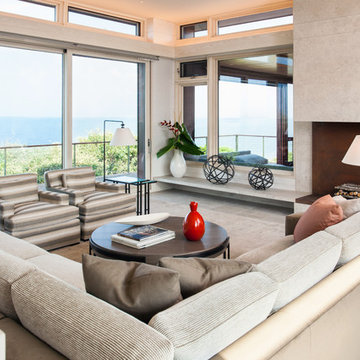
Photographed by Dan Cutrona
Large minimalist open concept carpeted family room photo in Boston with beige walls, a standard fireplace and a tile fireplace
Large minimalist open concept carpeted family room photo in Boston with beige walls, a standard fireplace and a tile fireplace
Modern Family Room Ideas
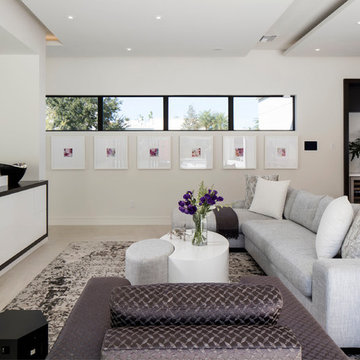
Uneek Image
Example of a large minimalist open concept family room design in Orlando
Example of a large minimalist open concept family room design in Orlando
1






