Modern Family Room Ideas
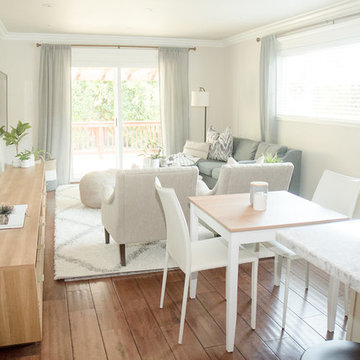
Quiana Marie Photography
Modern meets Coastal Design
Family room - small modern open concept dark wood floor and brown floor family room idea in San Francisco with beige walls and a tv stand
Family room - small modern open concept dark wood floor and brown floor family room idea in San Francisco with beige walls and a tv stand
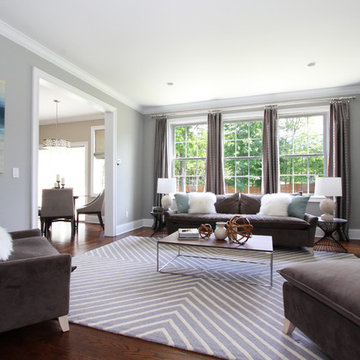
Gray tones mixed with blue accents create a casual elegance for this beautiful family room.
photo: Birgit Anich Staging & Interiors
Mid-sized minimalist open concept medium tone wood floor family room photo in New York with gray walls and a standard fireplace
Mid-sized minimalist open concept medium tone wood floor family room photo in New York with gray walls and a standard fireplace
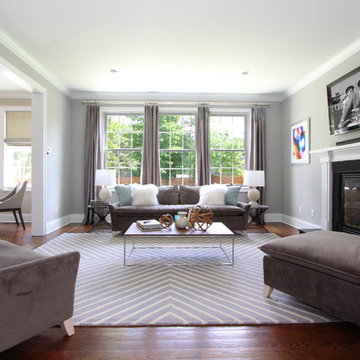
Gray tones played off with white create a harmonic casual elegance. Blue accents add color splashes to the room.
photo: Birgit Anich Staging & Interiors
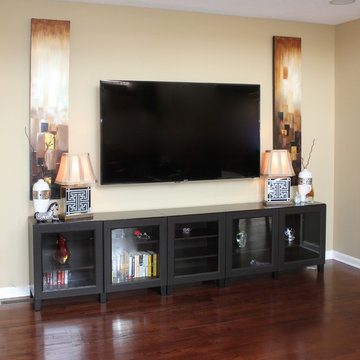
Inspiration for a mid-sized modern open concept medium tone wood floor family room remodel in Nashville with beige walls, a standard fireplace and a wall-mounted tv

Small minimalist loft-style laminate floor and beige floor family room photo in DC Metro with a bar, white walls, no fireplace and no tv
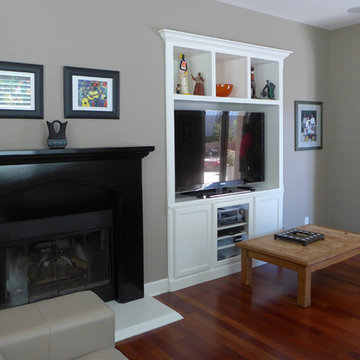
Example of a mid-sized minimalist open concept medium tone wood floor family room design in Santa Barbara with gray walls, a standard fireplace, a wood fireplace surround and a media wall
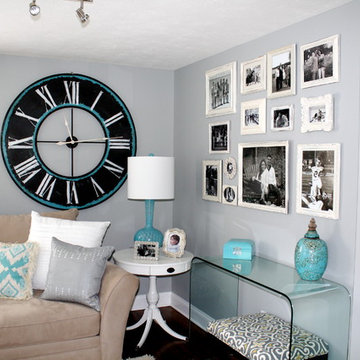
Rebecca Segar
Example of a mid-sized minimalist dark wood floor family room design in New York with a wall-mounted tv, gray walls and no fireplace
Example of a mid-sized minimalist dark wood floor family room design in New York with a wall-mounted tv, gray walls and no fireplace
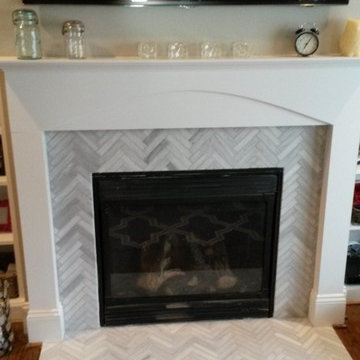
Ascend Chevron Honed 1 x 6 Tiles-Fireplace Surround.
This Charlotte NC homeowner was looking for a updated style to replace the cracked tile front of his Fireplace Surround. Dale cooper at Fireplace and Granite designed this new surround using 1 x 6 Ascend Chevron Honed Tiles. Tile installation by Vitali at Fireplace and Granite.
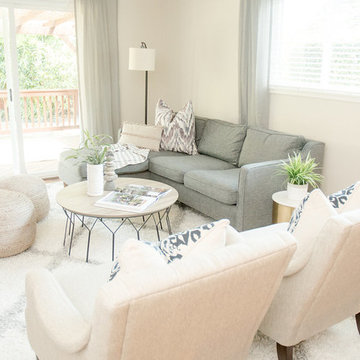
Quiana Marie Photography
Modern meets Coastal Design
Family room - small modern open concept dark wood floor and brown floor family room idea in San Francisco with beige walls and a tv stand
Family room - small modern open concept dark wood floor and brown floor family room idea in San Francisco with beige walls and a tv stand
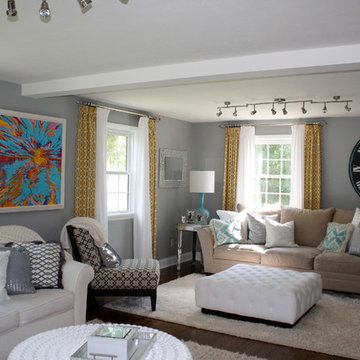
Rebecca Segar
Inspiration for a mid-sized modern open concept dark wood floor family room remodel in New York with a wall-mounted tv, gray walls and no fireplace
Inspiration for a mid-sized modern open concept dark wood floor family room remodel in New York with a wall-mounted tv, gray walls and no fireplace
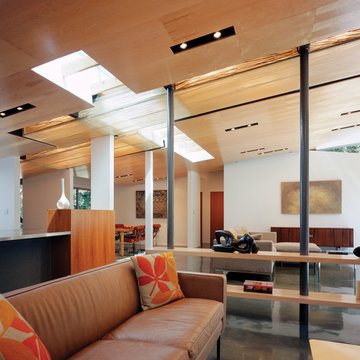
View of family room showing wood veneer ceiling with custom light slots.
Mid-sized minimalist concrete floor family room photo in Los Angeles with white walls and a wall-mounted tv
Mid-sized minimalist concrete floor family room photo in Los Angeles with white walls and a wall-mounted tv
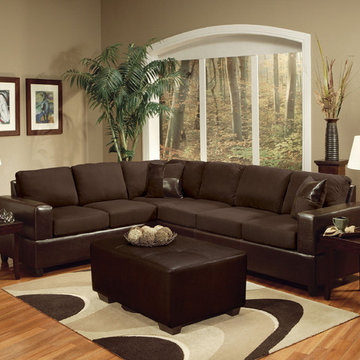
The Milano contemporary sectional sofa collection constructed in chocolate easy rider with over-sized tufted seat and back cushions.
Inspiration for a mid-sized modern game room remodel in Los Angeles
Inspiration for a mid-sized modern game room remodel in Los Angeles
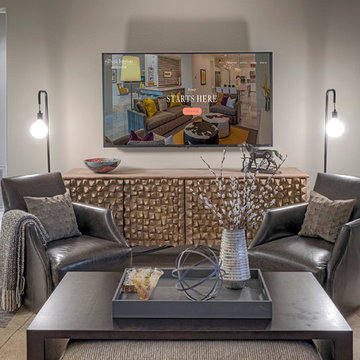
Small minimalist enclosed carpeted family room photo in Phoenix with gray walls, no fireplace and no tv

Completed in 2018, this ranch house mixes midcentury modern design and luxurious retreat for a busy professional couple. The clients are especially attracted to geometrical shapes so we incorporated clean lines throughout the space. The palette was influenced by saddle leather, navy textiles, marble surfaces, and brass accents throughout. The goal was to create a clean yet warm space that pays homage to the mid-century style of this renovated home in Bull Creek.
---
Project designed by the Atomic Ranch featured modern designers at Breathe Design Studio. From their Austin design studio, they serve an eclectic and accomplished nationwide clientele including in Palm Springs, LA, and the San Francisco Bay Area.
For more about Breathe Design Studio, see here: https://www.breathedesignstudio.com/
To learn more about this project, see here: https://www.breathedesignstudio.com/warmmodernrambler
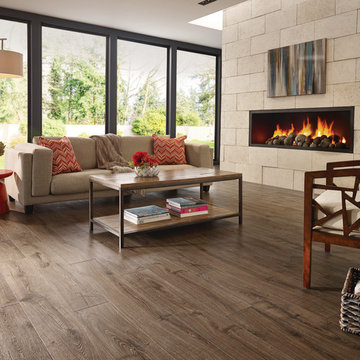
Example of a mid-sized minimalist dark wood floor family room design in Newark
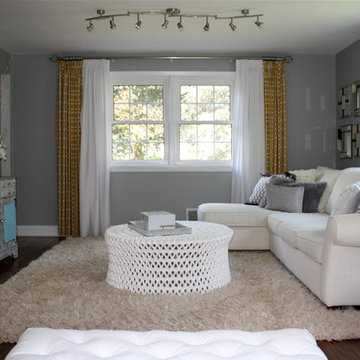
Rebecca Segar
Mid-sized minimalist open concept dark wood floor family room photo in New York with a wall-mounted tv, gray walls and no fireplace
Mid-sized minimalist open concept dark wood floor family room photo in New York with a wall-mounted tv, gray walls and no fireplace
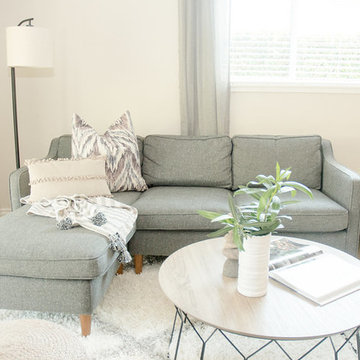
Quiana Marie Photography
Modern meets Coastal Design
Family room - small modern open concept dark wood floor and brown floor family room idea in San Francisco with beige walls and a tv stand
Family room - small modern open concept dark wood floor and brown floor family room idea in San Francisco with beige walls and a tv stand
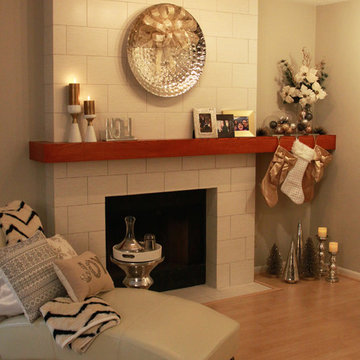
Stefanie Pennington
Family room - small modern open concept light wood floor family room idea in Richmond with beige walls, a standard fireplace and a tile fireplace
Family room - small modern open concept light wood floor family room idea in Richmond with beige walls, a standard fireplace and a tile fireplace
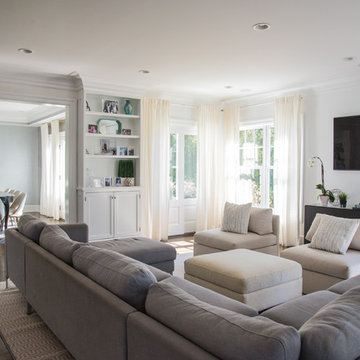
Mid-sized minimalist open concept dark wood floor family room photo in New York with white walls and a wall-mounted tv
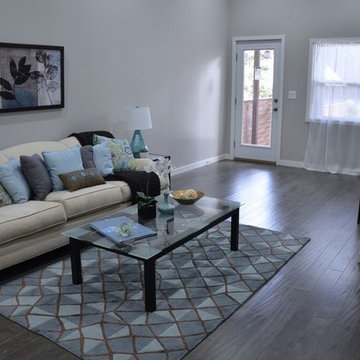
Example of a minimalist open concept medium tone wood floor family room design in Sacramento with no fireplace
Modern Family Room Ideas
1





