Modern Family Room Ideas
Refine by:
Budget
Sort by:Popular Today
621 - 640 of 58,351 photos
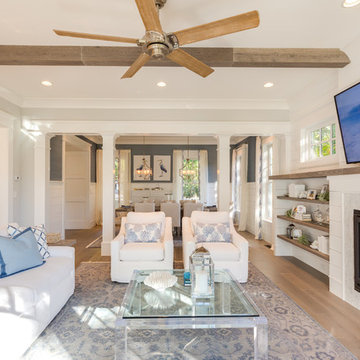
Jonathan Edwards Media
Inspiration for a large modern open concept medium tone wood floor and gray floor family room remodel in Other with gray walls, a standard fireplace, a stone fireplace and a wall-mounted tv
Inspiration for a large modern open concept medium tone wood floor and gray floor family room remodel in Other with gray walls, a standard fireplace, a stone fireplace and a wall-mounted tv
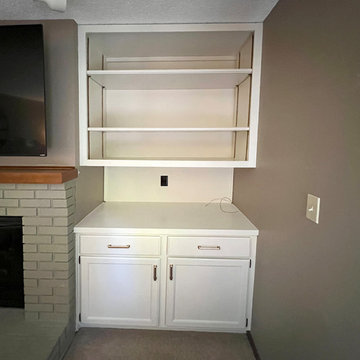
Carole J in Clive contracted us for 2 separate jobs: her kitchen and the hutch/fireplace in the living room. The kitchen is a cabinet refacing with new Shaker 45 doors, soft-close hinges, and new handles. We also did some conversions: updated lower cabinet doors to drawers, updated a lower door and drawer combo into one large door, installed a soft-close trash unit. The hutches and fireplace trim were refinished. "Aged White" was used for everything, except the island which is in "Tricorn Black".
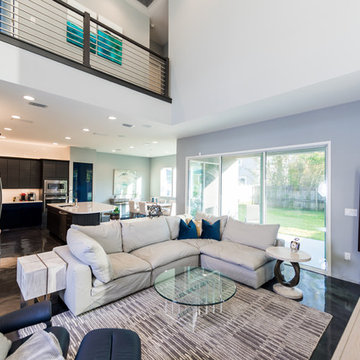
This modern beach house in Jacksonville Beach features a large, open entertainment area consisting of great room, kitchen, dining area and lanai. A unique second-story bridge over looks both foyer and great room. Polished concrete floors and horizontal aluminum stair railing bring a contemporary feel. The kitchen shines with European-style cabinetry and GE Profile appliances. The private upstairs master suite is situated away from other bedrooms and features a luxury master shower and floating double vanity. Two roomy secondary bedrooms share an additional bath. Photo credit: Deremer Studios
Find the right local pro for your project
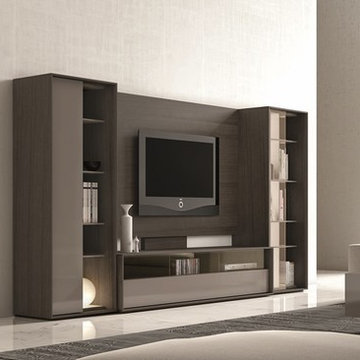
J&M Modern TV Stand
Large minimalist open concept family room photo in DC Metro with gray walls and a wall-mounted tv
Large minimalist open concept family room photo in DC Metro with gray walls and a wall-mounted tv
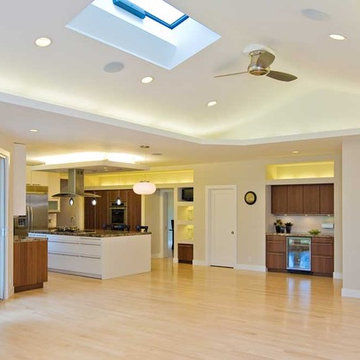
Family room - huge modern open concept light wood floor family room idea in San Francisco with beige walls, a standard fireplace and a brick fireplace
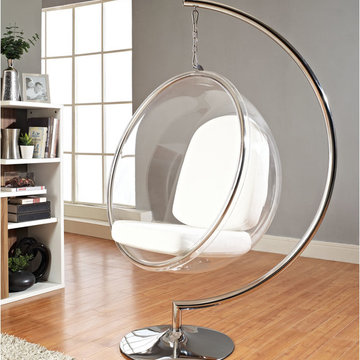
Mid-sized minimalist open concept light wood floor family room photo in Sacramento with gray walls
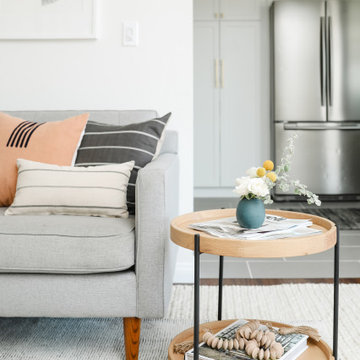
We were asked to help transform a cluttered, half-finished common area to an organized, multi-functional homework/play/lounge space for this family of six. They were so pleased with the desk setup for the kids, that we created a similar workspace for their office. In the midst of designing these living areas, they had a leak in their kitchen, so we jumped at the opportunity to give them a brand new one. This project was a true collaboration between owner and designer, as it was done completely remotely.
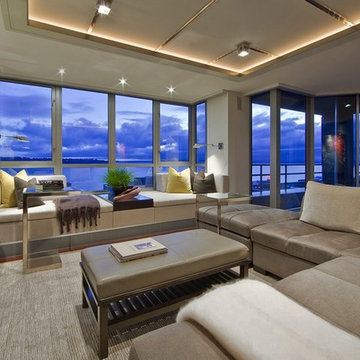
Sponsored
Galena, OH
Buckeye Restoration & Remodeling Inc.
Central Ohio's Premier Home Remodelers Since 1996
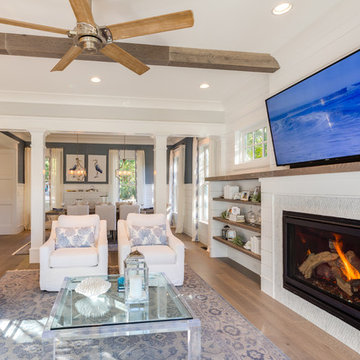
Jonathan Edwards Media
Inspiration for a large modern open concept medium tone wood floor and gray floor family room remodel in Other with gray walls, a standard fireplace, a stone fireplace and a wall-mounted tv
Inspiration for a large modern open concept medium tone wood floor and gray floor family room remodel in Other with gray walls, a standard fireplace, a stone fireplace and a wall-mounted tv
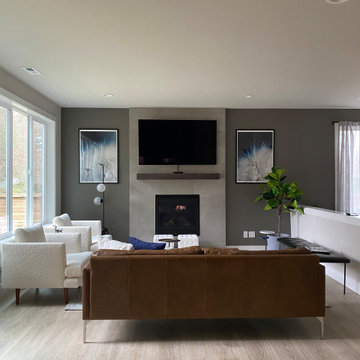
Minimalist Living room Design for a young couple.
Family room - mid-sized modern open concept light wood floor and beige floor family room idea in San Diego with gray walls, a standard fireplace, a concrete fireplace and a wall-mounted tv
Family room - mid-sized modern open concept light wood floor and beige floor family room idea in San Diego with gray walls, a standard fireplace, a concrete fireplace and a wall-mounted tv
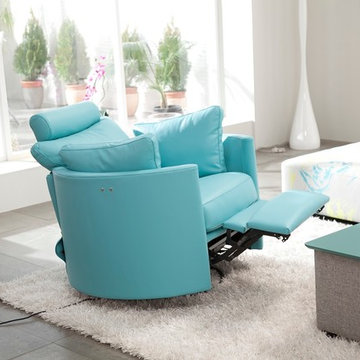
The Moon power reclining chair causes attraction at first sight, and you will love it once you try it. This recliner really embodies the concept of relaxation due to its design that's different than everything else on the market. The Moon is a custom made piece of furniture crafted by the world-renowned Spanish manufacturer Famaliving. This reclining chair has a unique, rounded shape with large oversized arm pillows that will help achieve the ultimate in relaxation. The Moon can come in a variety of colorful and patterned fabrics, including leather, that will really add a unique look to any space. Unlike most recliners, the moon features the 3 main keys to a recliner: Rocking motion, 360 degree rotation, and reclining capability. This recliner features a powered reclining mechanism that allows you to adjust your seat with a touch of a button. The frame of the Moon is crafted from pine wood and MDF construction making it very durable. All Fama products use a webbing system for suspension and support instead of the old spring design that will sag over time. Attached to the bottom is a circular metal base in a black finish that not only allows the 360 degree rotation, but also for it to maintain its low profile look.
Dimensions:
W40.2" x D36.6" x H35.5"
Seat Height: 20.9"
Arm Height: 26.4"
Back Height: 22.8"
Depth When Open: 59.8"
We deliver Nationwide!
Visit our showroom at:
Famaliving San Diego
401 University Ave,
San Diego, CA 92103
Questions? Ready to purchase?
Tel. 1-619-900-7674
sandiego@famaliving.com
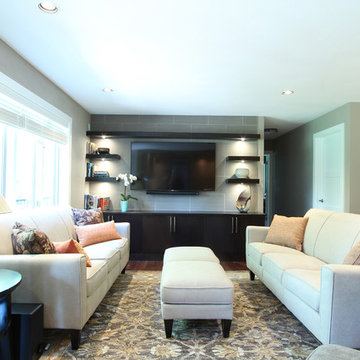
Floating shelves and shallow depth cabinets were added under this wall mounted TV to add storage. Components are stored in the cabinets and decorative pieces are stored on the floating shelves. A dark stain was selected for these cherry full overlay cabinets.

Studio Shed home office and music studio - not just for mom & dad but the whole family! Satellite family room....
Example of a small minimalist enclosed laminate floor family room design in San Francisco with white walls
Example of a small minimalist enclosed laminate floor family room design in San Francisco with white walls
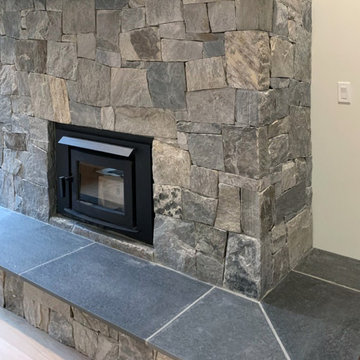
This beautiful modern craftsman castle stone veneer stacked stone fireplace masonry project showcases the shadow and earth natural stone colors of Silver Patina Castle Rock veneer in full or thin stone veneer. Light hardwood floors, medium wood tone trim, a dark gray mantel, and black tile stone hearth and fireplace insert nicely complement this exterior/interior stone veneer.
Modern castle stone veneer Stacked Stone Fireplace Interior Stone Masonry with craftsman Wood Mantel and sleek black Hearth
The Castle Rock veneer pattern of full or thin veneer stone installation consists of rough squares and rectangles that are split, not sawn. A finished castle stone veneer and dry stacked stone or mortared stone masonry of this kind will result in a castlestone type of stylistic appearance. Split to rough squares and rectangles, Silver Patina Castle Rock ranges in heights from 4″ to 12″ and lengths from 4″ up to 24″ for both full and thin veneer stone. Light grays, grays, charcoals, whites, blues, buffs, tans, and browns with occasional blacks make up its natural stone color range.
To see an exterior stone installation of Silver Patina Castle Rock veneer, check out this project page in our brag book of a beautiful natural stone home. Refer to our stone masonry blog for more details about how to install stone veneer in any one of the styles or patterns from our exceptional collection of Building Stone Veneers. Check out our Brag Book or follow our Design Idea Boards on Pinterest for more veneer stone masonry inspiration. Buy stone veneer from Buechel – for best experiences that make us your ONLY REAL CHOICE IN real STONE!

Sponsored
Westerville, OH
Fresh Pointe Studio
Industry Leading Interior Designers & Decorators | Delaware County, OH
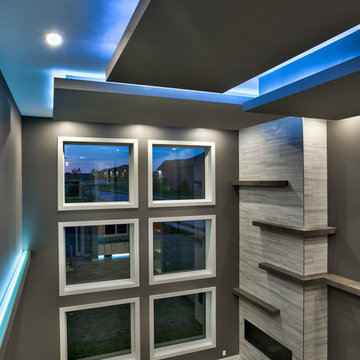
Amoura Productions
Inspiration for a large modern open concept carpeted family room remodel in Omaha with gray walls, a corner fireplace, a tile fireplace and a wall-mounted tv
Inspiration for a large modern open concept carpeted family room remodel in Omaha with gray walls, a corner fireplace, a tile fireplace and a wall-mounted tv
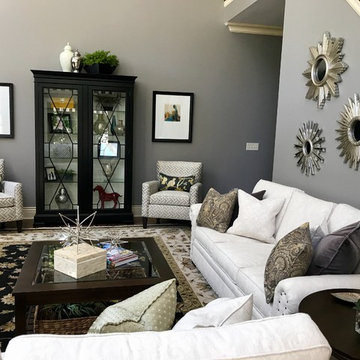
It is easy to become enamored with this handsome Birkhouse display cabinet that features Chippendale-patterned grilles. When finished in Eclipse black, a contrasting back panel highlights the beauty of this piece from the inside out. Halogen interior lighting illuminates substantial glass shelves to create a dramatic glow.
Designer - Cindy Sutton
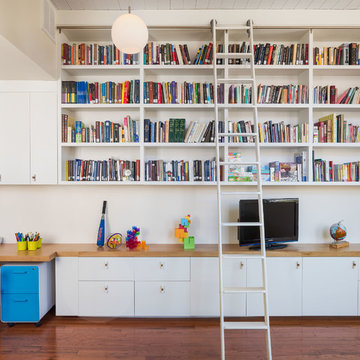
Photo: sam oberter
Large minimalist enclosed medium tone wood floor and brown floor family room library photo in Philadelphia with white walls, no fireplace and no tv
Large minimalist enclosed medium tone wood floor and brown floor family room library photo in Philadelphia with white walls, no fireplace and no tv
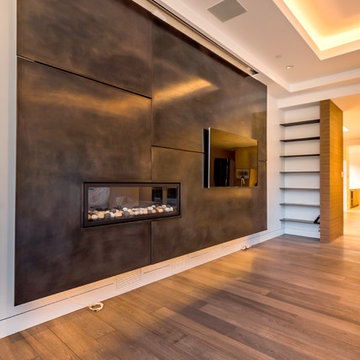
mark pinkerton vi360 photography
Inspiration for a huge modern open concept medium tone wood floor family room remodel in San Francisco with white walls, a standard fireplace, a metal fireplace and a wall-mounted tv
Inspiration for a huge modern open concept medium tone wood floor family room remodel in San Francisco with white walls, a standard fireplace, a metal fireplace and a wall-mounted tv
Modern Family Room Ideas
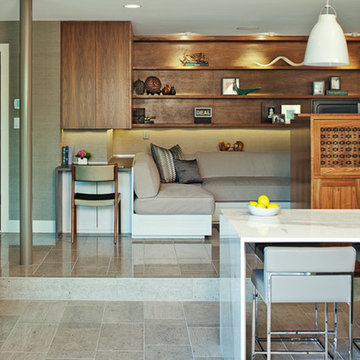
Atelier Wong Photography
Example of a minimalist limestone floor family room design in Austin with gray walls and a media wall
Example of a minimalist limestone floor family room design in Austin with gray walls and a media wall
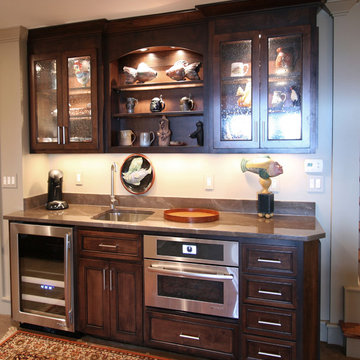
Custom Cabinets by Walker Woodworking, Design by Jeneane
Photography taken by Stacey Walker
Minimalist family room photo in Charlotte
Minimalist family room photo in Charlotte
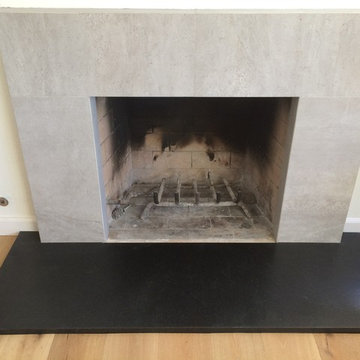
Inspiration for a small modern light wood floor family room remodel in San Diego with white walls, a standard fireplace and a tile fireplace
32






