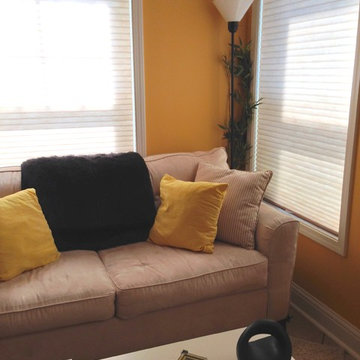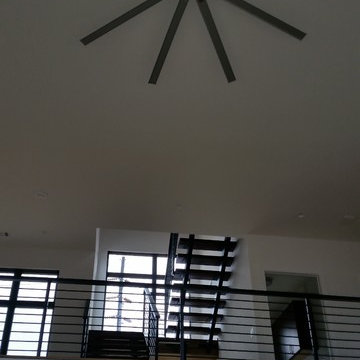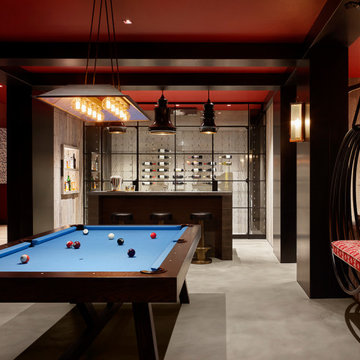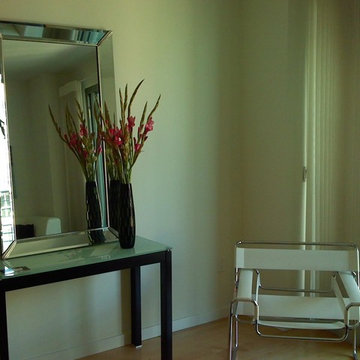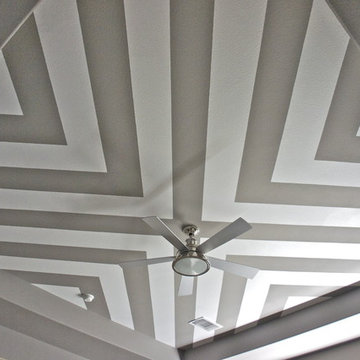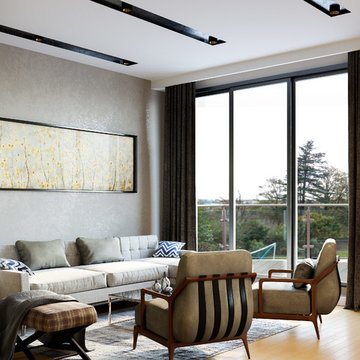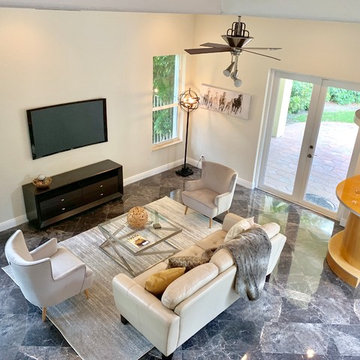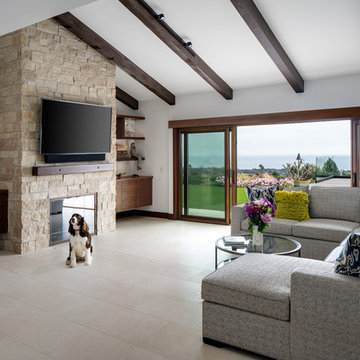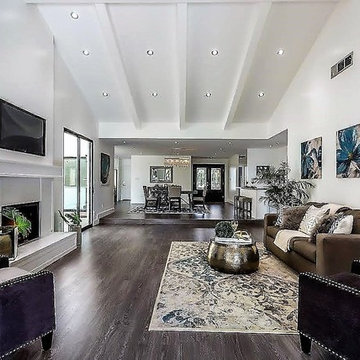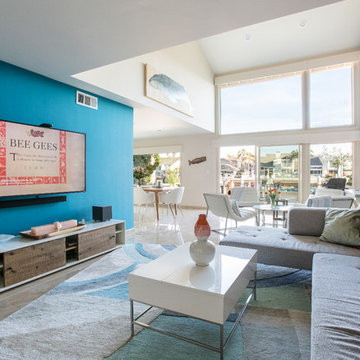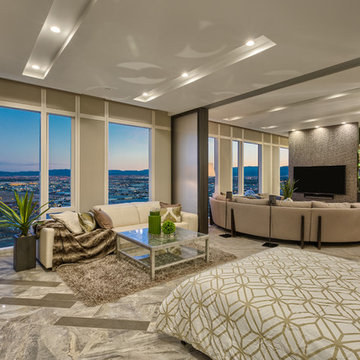Modern Family Room Ideas
Sort by:Popular Today
13901 - 13920 of 58,342 photos
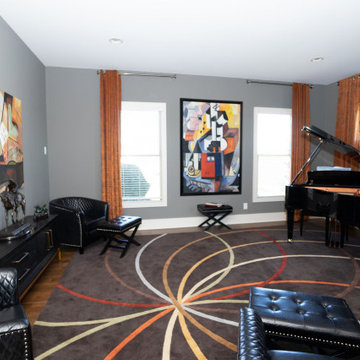
This family/music room in a modern style is highlighted beautifully by the combination of art, window treatments and floor covering.
Family room - modern family room idea in Raleigh
Family room - modern family room idea in Raleigh
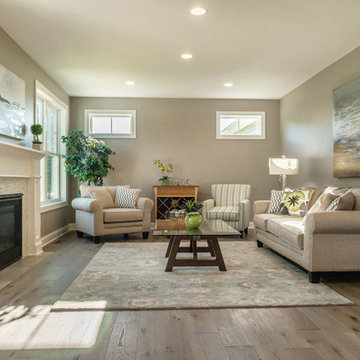
Samadhi Floor from The Akasha Collection:
https://revelwoods.com/products/857/detail
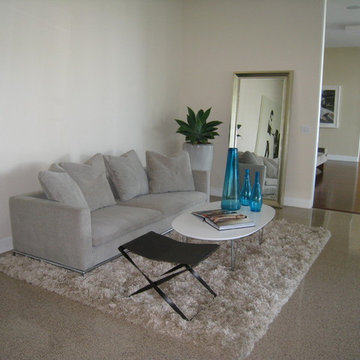
Inspiration for a mid-sized modern open concept family room remodel in Los Angeles with white walls
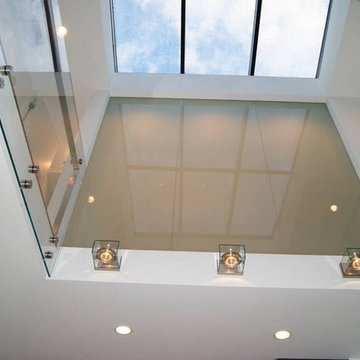
Architect: Robert M. Gurney, FAIA
Glass wall allowing light into upper bath
Example of a minimalist family room design in DC Metro
Example of a minimalist family room design in DC Metro
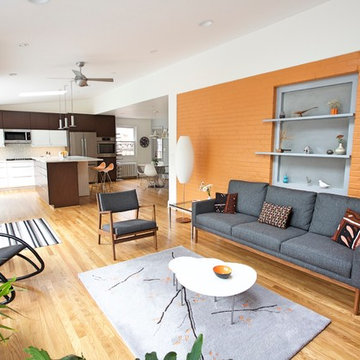
Andrew Sariti
In the sitting room, we kept the home’s original brick wall and the rear window. That wall is painted orange and is now the focal point in the sitting room. The original window opening was converted into a decorative niche with frosted glass and asymmetrical shelves. The guest bedroom is on the other side of the window. The addition’s interior ceiling has the same sloped angle as the shed roof. The center of the addition has a ceiling fan with light. The addition is heated with a split unit that is discreetly placed on the wall in the addition. The angled shed roof of the addition is echoed in the interior ceiling.
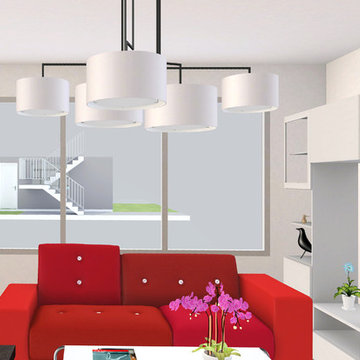
Vision to Completion, Los Angeles
Inspiration for a modern family room remodel in San Francisco
Inspiration for a modern family room remodel in San Francisco
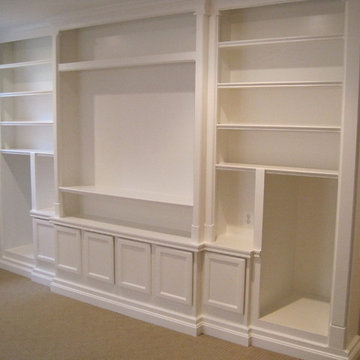
A 16' wide, floor to ceiling basement project's entertainment wall unit we built in Leesburg Va. Custom cubby sections built 18" deeper into the adjacent utility room to fit the clients deeper speakers and we framed center for their exact TV size. All painted in pure white semi gloss paint. Base trim running across the entire unit front for complete built-in appearance.
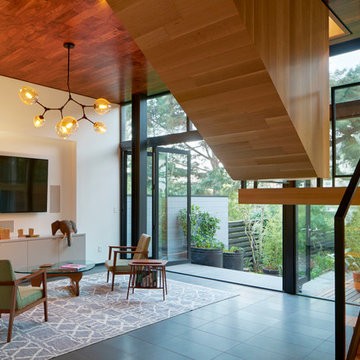
Family room - huge modern open concept family room idea in San Francisco with white walls and a wall-mounted tv
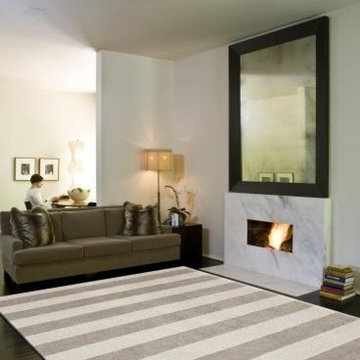
European refinement and a contemporary aesthetic are the hallmarks of the Konstrukt collection. Subtle, textural designs are hand-woven into each loomed piece. Art silk combined with plush and rich wool creates an environment that redefines comfort. The best-designed rooms start with a solid and bold foundation.
Modern Family Room Ideas
696






