Modern Family Room with a Ribbon Fireplace Ideas
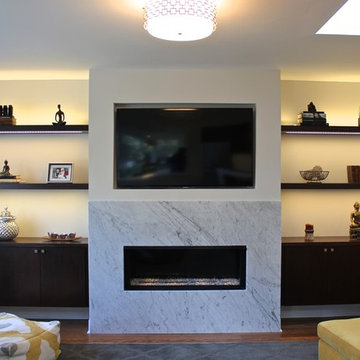
Amanda Haytaian
Mid-sized minimalist open concept medium tone wood floor family room photo in New York with gray walls, a ribbon fireplace, a stone fireplace and a media wall
Mid-sized minimalist open concept medium tone wood floor family room photo in New York with gray walls, a ribbon fireplace, a stone fireplace and a media wall

Family room - large modern open concept dark wood floor and white floor family room idea in New York with white walls, a tile fireplace, a media wall and a ribbon fireplace

Example of a large minimalist open concept medium tone wood floor and brown floor family room design in Phoenix with gray walls, a ribbon fireplace and a wall-mounted tv

Small minimalist open concept light wood floor and brown floor family room photo in San Francisco with white walls, a ribbon fireplace, a plaster fireplace and a wall-mounted tv
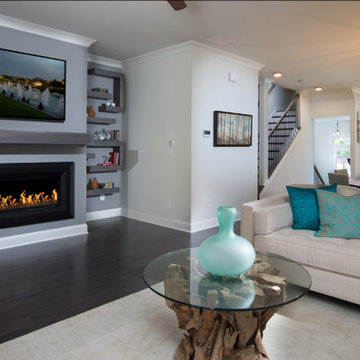
Family room - mid-sized modern open concept dark wood floor and brown floor family room idea in Atlanta with gray walls, a ribbon fireplace, a metal fireplace and a wall-mounted tv
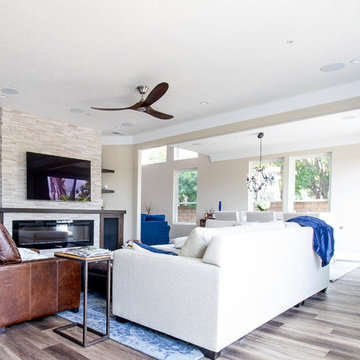
Family room - mid-sized modern open concept dark wood floor and brown floor family room idea in Orange County with beige walls, a ribbon fireplace, a tile fireplace and a wall-mounted tv

Modern style electric fireplace in casual family room with high ceilings and exposed wooden beams.
Example of a huge minimalist open concept dark wood floor and multicolored floor family room design in Phoenix with beige walls, a ribbon fireplace, a tile fireplace and a wall-mounted tv
Example of a huge minimalist open concept dark wood floor and multicolored floor family room design in Phoenix with beige walls, a ribbon fireplace, a tile fireplace and a wall-mounted tv
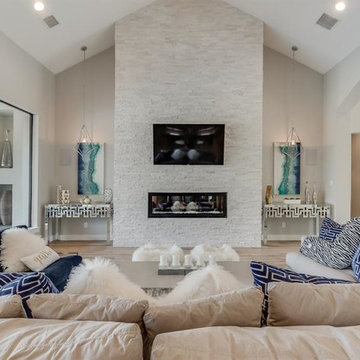
Inspiration for a large modern open concept light wood floor and beige floor family room remodel in Houston with beige walls, a ribbon fireplace, a stone fireplace and a wall-mounted tv
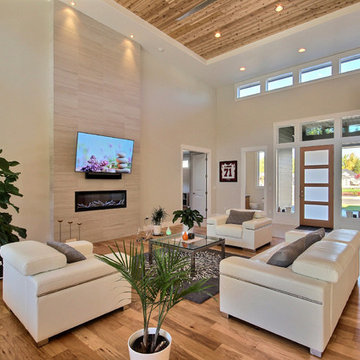
Appliances by Whirlpool
Appliances Supplied by Ferguson
Sinks by Decolav
Faucets & Shower-heads by Delta Faucet
Lighting by Destination Lighting
Flooring & Tile by Macadam Floor and Design
Foyer Tile by Emser Tile Tile Product : Motion in Advance
Great Room Hardwood by Wanke Cascade Hardwood Product : Terra Living Natural Durango Kitchen
Backsplash Tile by Florida Tile Backsplash Tile Product : Streamline in Arctic
Slab Countertops by Cosmos Granite & Marble Quartz, Granite & Marble provided by Wall to Wall Countertops Countertop Product : True North Quartz in Blizzard
Great Room Fireplace by Heat & Glo Fireplace Product : Primo 48”
Fireplace Surround by Emser Tile Surround Product : Motion in Advance
Handlesets and Door Hardware by Kwikset
Windows by Milgard Window + Door Window Product : Style Line Series Supplied by TroyCo
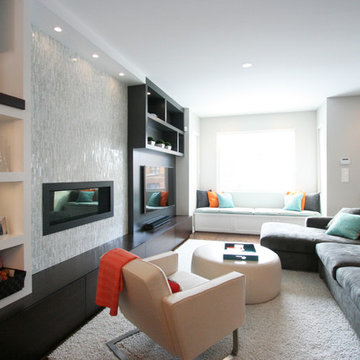
Hannah Tindall
Mid-sized minimalist open concept dark wood floor family room photo in Chicago with beige walls, a ribbon fireplace, a tile fireplace and a wall-mounted tv
Mid-sized minimalist open concept dark wood floor family room photo in Chicago with beige walls, a ribbon fireplace, a tile fireplace and a wall-mounted tv

Inspiration for a mid-sized modern enclosed light wood floor and beige floor family room remodel in Phoenix with brown walls, a ribbon fireplace, a metal fireplace and a media wall
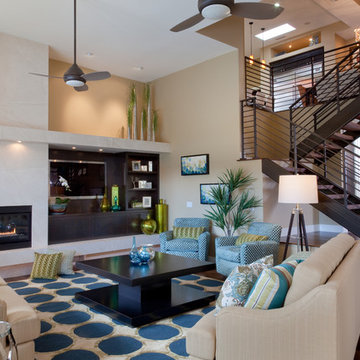
http://gailowensphotography.com/
The family room has a custom limestone slab fireplace and built in wood media center. A bright colorful mix on furnishings and accesories compliments the modern origins of this home.
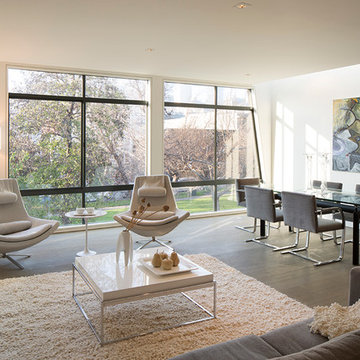
FLOOR: European White Oak/WALL: Level five smooth/ LIGHTS: Lucifer can lights/ CEILING: Level five smooth/STAIRS: Recessed LED lights in the riser/ FIRE PLACE: 3 sided fire place/SHELVES: Custom polished stainless steel LED shelves/ OUTLETS AND LIGHT SWITCHES: Made by Trufig /FIREPLACE: Ortal /WINDOWS: Blomberg custom aluminum frame windows/
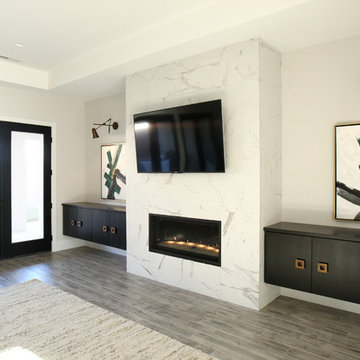
Example of a mid-sized minimalist open concept medium tone wood floor family room design in Salt Lake City with white walls, a ribbon fireplace, a tile fireplace and a wall-mounted tv
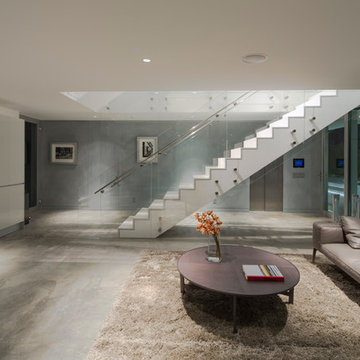
Brandon Shigeta
Family room - mid-sized modern open concept concrete floor family room idea in Los Angeles with gray walls, a ribbon fireplace and a media wall
Family room - mid-sized modern open concept concrete floor family room idea in Los Angeles with gray walls, a ribbon fireplace and a media wall
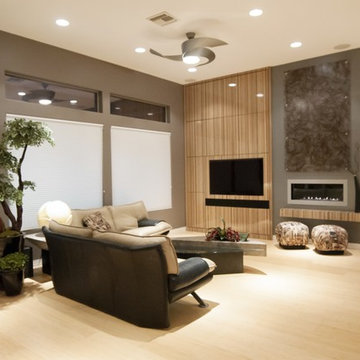
Alison Henry | Las Vegas, NV.
Family room - large modern open concept light wood floor family room idea in Las Vegas with beige walls, a ribbon fireplace and a wall-mounted tv
Family room - large modern open concept light wood floor family room idea in Las Vegas with beige walls, a ribbon fireplace and a wall-mounted tv
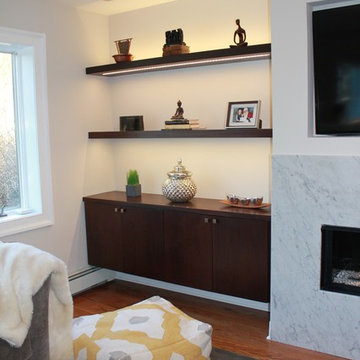
Amanda Haytaian
Inspiration for a mid-sized modern open concept medium tone wood floor family room remodel in New York with gray walls, a ribbon fireplace, a stone fireplace and a media wall
Inspiration for a mid-sized modern open concept medium tone wood floor family room remodel in New York with gray walls, a ribbon fireplace, a stone fireplace and a media wall
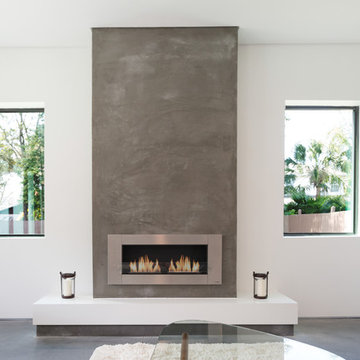
Lesley Davies Photography
Example of a large minimalist concrete floor family room design in Tampa with white walls, a ribbon fireplace, a concrete fireplace and a wall-mounted tv
Example of a large minimalist concrete floor family room design in Tampa with white walls, a ribbon fireplace, a concrete fireplace and a wall-mounted tv
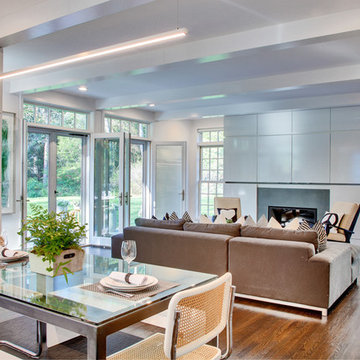
modern family room/eating/kitchen addition to a 1940's colonial
Mid-sized minimalist open concept medium tone wood floor family room photo in New York with white walls, a ribbon fireplace, a stone fireplace and a concealed tv
Mid-sized minimalist open concept medium tone wood floor family room photo in New York with white walls, a ribbon fireplace, a stone fireplace and a concealed tv
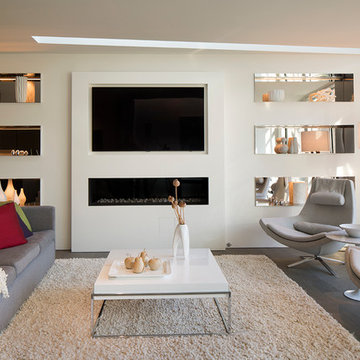
FLOOR: European White Oak/WALL: Level five smooth/ LIGHTS: Lucifer can lights/ CEILING: Level five smooth/STAIRS: Recessed LED lights in the riser/ FIRE PLACE: 3 sided fire place/SHELVES: Custom polished stainless steel LED shelves/ OUTLETS AND LIGHT SWITCHES: Made by Trufig /FIREPLACE: Ortal /WINDOWS: Blomberg custom aluminum frame windows/
Modern Family Room with a Ribbon Fireplace Ideas
1





