Bamboo Floor Modern Family Room Ideas
Refine by:
Budget
Sort by:Popular Today
1 - 20 of 88 photos
Item 1 of 3

Mid-sized minimalist open concept bamboo floor family room photo in Portland with gray walls and no fireplace
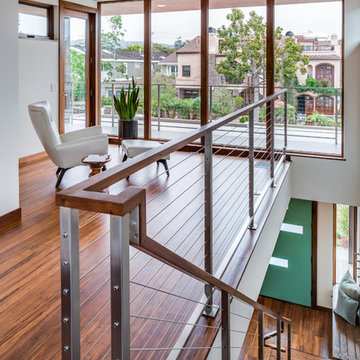
Ken Drake
Inspiration for a mid-sized modern loft-style bamboo floor family room remodel in Orange County with white walls and no tv
Inspiration for a mid-sized modern loft-style bamboo floor family room remodel in Orange County with white walls and no tv
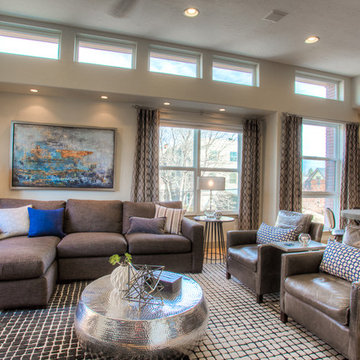
Photographer: Chris Laplante
This Downtown Denver condo has a custom built-in media/fireplace wall that features an Bioethanol fireplace by Eco Smart Fire. The adjacent dining area has a round concrete top table with steel X base that's paired with Four Hands Sloan dining chairs in quilted black leather.
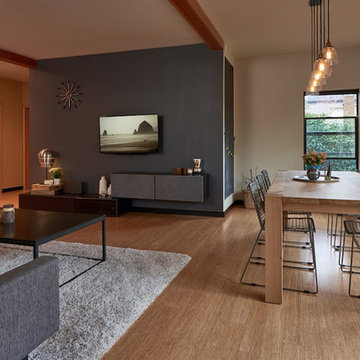
NW Architectural Photography
Family room - mid-sized modern open concept bamboo floor family room idea in Seattle with a wall-mounted tv
Family room - mid-sized modern open concept bamboo floor family room idea in Seattle with a wall-mounted tv
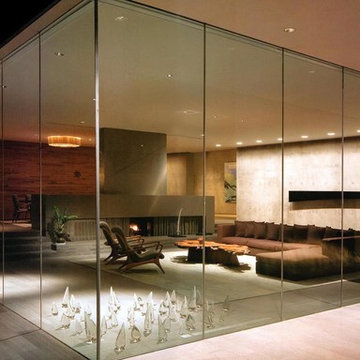
Example of a huge minimalist open concept bamboo floor and beige floor family room design in Albuquerque with beige walls, a ribbon fireplace, a concrete fireplace and no tv
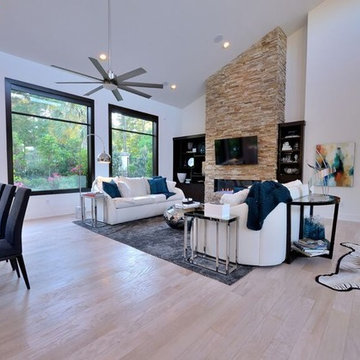
Mid-sized minimalist open concept bamboo floor family room photo in Houston with white walls, a standard fireplace, a stone fireplace and a wall-mounted tv
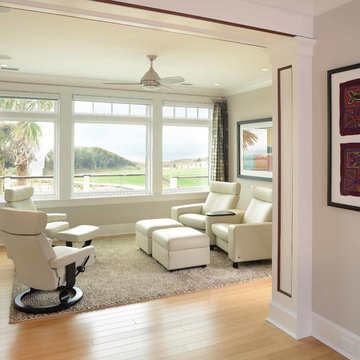
photo: Jim Somerset
Inspiration for a large modern open concept bamboo floor family room remodel in Charleston with gray walls, a wall-mounted tv and no fireplace
Inspiration for a large modern open concept bamboo floor family room remodel in Charleston with gray walls, a wall-mounted tv and no fireplace
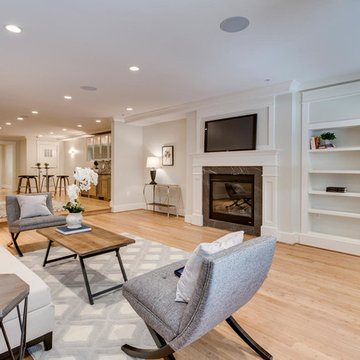
With a listing price of just under $4 million, this gorgeous row home located near the Convention Center in Washington DC required a very specific look to attract the proper buyer.
The home has been completely remodeled in a modern style with bamboo flooring and bamboo kitchen cabinetry so the furnishings and decor needed to be complimentary. Typically, transitional furnishings are used in staging across the board, however, for this property we wanted an urban loft, industrial look with heavy elements of reclaimed wood to create a city, hotel luxe style. As with all DC properties, this one is long and narrow but is completely open concept on each level, so continuity in color and design selections was critical.
The row home had several open areas that needed a defined purpose such as a reception area, which includes a full bar service area, pub tables, stools and several comfortable seating areas for additional entertaining. It also boasts an in law suite with kitchen and living quarters as well as 3 outdoor spaces, which are highly sought after in the District.
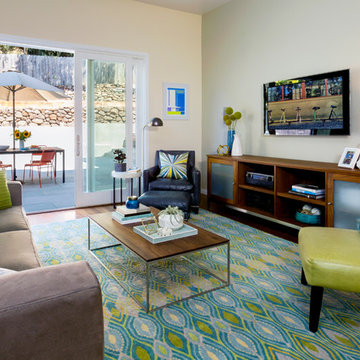
Ramona d'Viola - ilumus photography & marketing
Inspiration for a large modern bamboo floor family room remodel in San Francisco with multicolored walls, no fireplace and a wall-mounted tv
Inspiration for a large modern bamboo floor family room remodel in San Francisco with multicolored walls, no fireplace and a wall-mounted tv
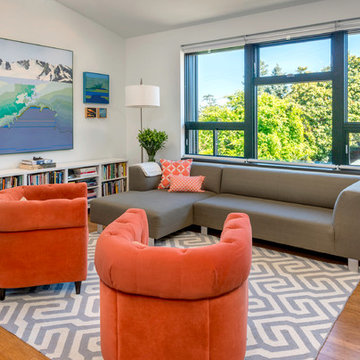
Photo: Bart Edson
Living room with South facing windows to maximize the sun's warmth during the Winter. Light and airy, this room stays cool during the Summer with external window shades, double dry wall, and a whole house fan.
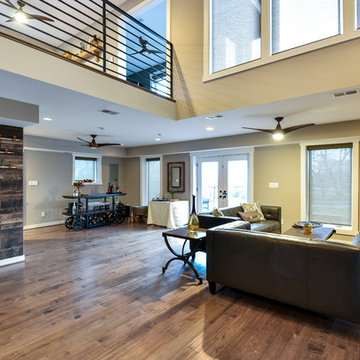
Felicia Evans Photography
Example of a mid-sized minimalist open concept bamboo floor family room design in DC Metro with a wall-mounted tv, gray walls and no fireplace
Example of a mid-sized minimalist open concept bamboo floor family room design in DC Metro with a wall-mounted tv, gray walls and no fireplace
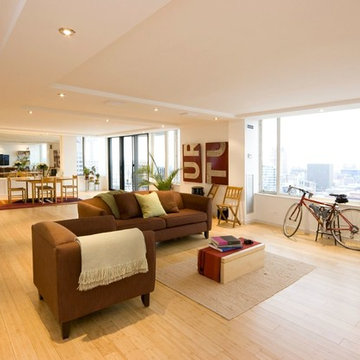
Mid-sized minimalist open concept brown floor and bamboo floor family room photo in Milwaukee with no fireplace, a wall-mounted tv and white walls
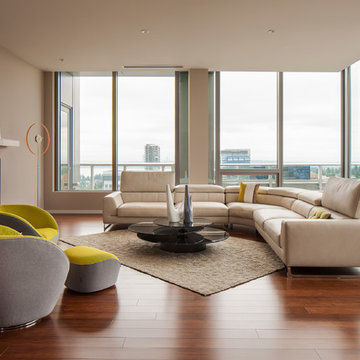
Gorgous relaxing modern family room.
Example of a large minimalist enclosed bamboo floor and brown floor family room design in Seattle with a two-sided fireplace, a stone fireplace and a wall-mounted tv
Example of a large minimalist enclosed bamboo floor and brown floor family room design in Seattle with a two-sided fireplace, a stone fireplace and a wall-mounted tv
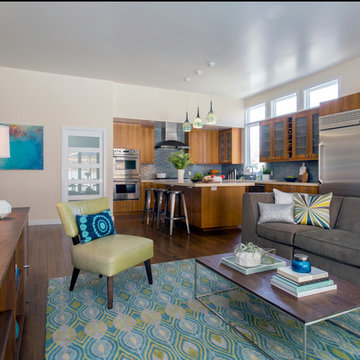
Ramona d'Viola - ilumus photography & marketing
Large minimalist bamboo floor family room photo in San Francisco with no fireplace, a wall-mounted tv and beige walls
Large minimalist bamboo floor family room photo in San Francisco with no fireplace, a wall-mounted tv and beige walls
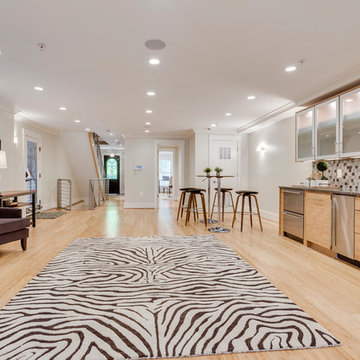
With a listing price of just under $4 million, this gorgeous row home located near the Convention Center in Washington DC required a very specific look to attract the proper buyer.
The home has been completely remodeled in a modern style with bamboo flooring and bamboo kitchen cabinetry so the furnishings and decor needed to be complimentary. Typically, transitional furnishings are used in staging across the board, however, for this property we wanted an urban loft, industrial look with heavy elements of reclaimed wood to create a city, hotel luxe style. As with all DC properties, this one is long and narrow but is completely open concept on each level, so continuity in color and design selections was critical.
The row home had several open areas that needed a defined purpose such as a reception area, which includes a full bar service area, pub tables, stools and several comfortable seating areas for additional entertaining. It also boasts an in law suite with kitchen and living quarters as well as 3 outdoor spaces, which are highly sought after in the District.
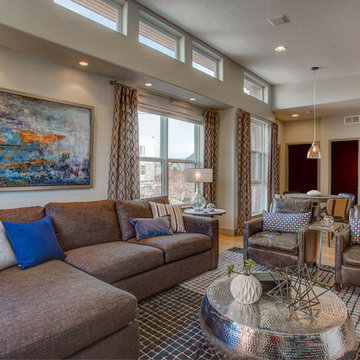
Photographer: Chris Laplante
This Downtown Denver condo has a custom built-in media/fireplace wall that features an Bioethanol fireplace by Eco Smart Fire.
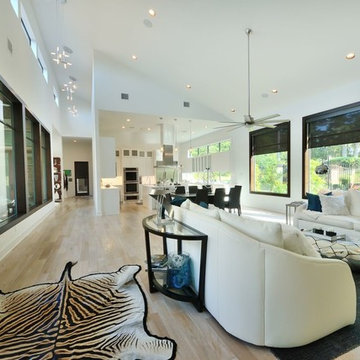
Family room - mid-sized modern open concept bamboo floor family room idea in Houston with white walls
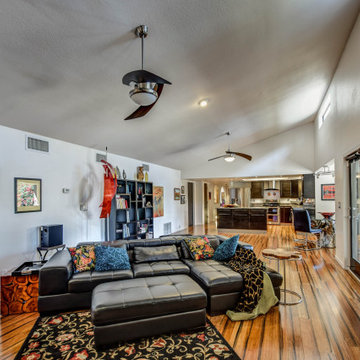
Modern family room and kitchen with bamboo flooring, white walls, electric fireplace, black furniture
Minimalist bamboo floor and brown floor family room photo in Phoenix with white walls, a ribbon fireplace and a plaster fireplace
Minimalist bamboo floor and brown floor family room photo in Phoenix with white walls, a ribbon fireplace and a plaster fireplace
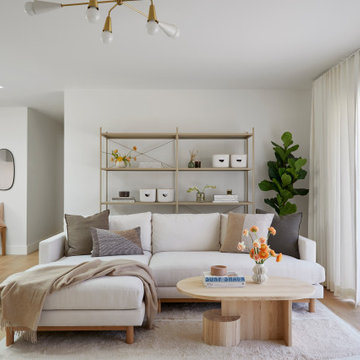
2022 Remodel of Living room and Kitchen in a Minimalist/ Mid Century Modern design
Example of a large minimalist open concept bamboo floor family room design in San Francisco with white walls
Example of a large minimalist open concept bamboo floor family room design in San Francisco with white walls
Bamboo Floor Modern Family Room Ideas
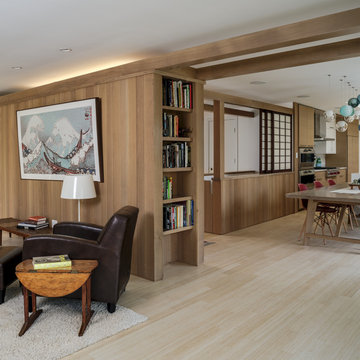
Family Room with built in book cases, wainscot and exposed beams
Example of a large minimalist open concept bamboo floor, beige floor, tray ceiling and wainscoting family room design in Philadelphia with beige walls
Example of a large minimalist open concept bamboo floor, beige floor, tray ceiling and wainscoting family room design in Philadelphia with beige walls
1





