Concrete Floor Modern Family Room Ideas
Refine by:
Budget
Sort by:Popular Today
1 - 20 of 781 photos
Item 1 of 3
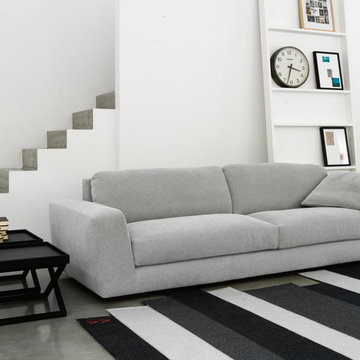
Modular sofa elements that can be combined into variety of configurations with adjustable arms and back to create various arrangements.
Family room - modern concrete floor family room idea in Philadelphia
Family room - modern concrete floor family room idea in Philadelphia
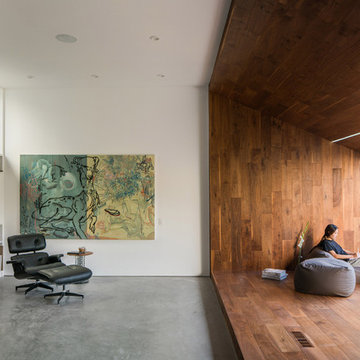
Family room - modern concrete floor and gray floor family room idea in Los Angeles with white walls
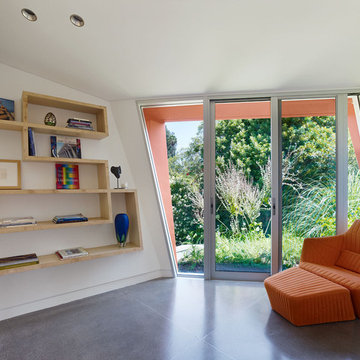
Bruce Damonte
Minimalist enclosed concrete floor family room photo in Los Angeles with white walls
Minimalist enclosed concrete floor family room photo in Los Angeles with white walls
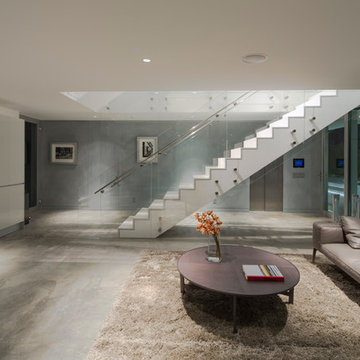
Brandon Shigeta
Family room - mid-sized modern open concept concrete floor family room idea in Los Angeles with gray walls, a ribbon fireplace and a media wall
Family room - mid-sized modern open concept concrete floor family room idea in Los Angeles with gray walls, a ribbon fireplace and a media wall
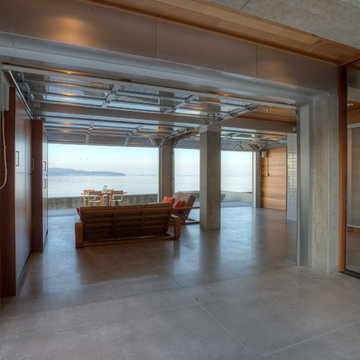
Cabana with courtyard doors open. Photography by Lucas Henning.
Example of a small minimalist open concept concrete floor and beige floor family room design in Seattle with beige walls and a media wall
Example of a small minimalist open concept concrete floor and beige floor family room design in Seattle with beige walls and a media wall
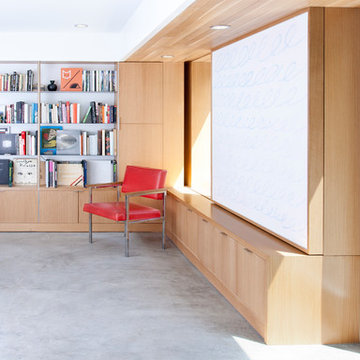
atelier KS
Example of a minimalist concrete floor family room library design in San Francisco with white walls
Example of a minimalist concrete floor family room library design in San Francisco with white walls
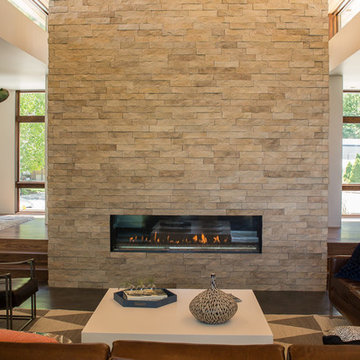
Example of a mid-sized minimalist open concept concrete floor family room design in Salt Lake City with white walls, a standard fireplace, a stone fireplace and a wall-mounted tv

Huge minimalist enclosed concrete floor and gray floor game room photo in Austin with gray walls, no fireplace, a stone fireplace and no tv
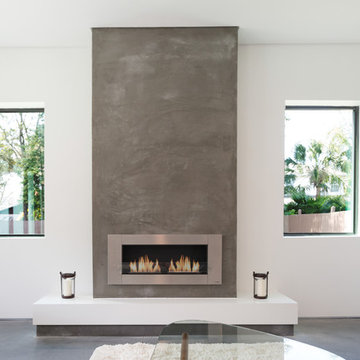
Lesley Davies Photography
Example of a large minimalist concrete floor family room design in Tampa with white walls, a ribbon fireplace, a concrete fireplace and a wall-mounted tv
Example of a large minimalist concrete floor family room design in Tampa with white walls, a ribbon fireplace, a concrete fireplace and a wall-mounted tv
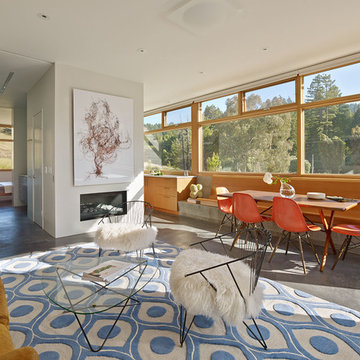
The proposal analyzes the site as a series of existing flows or “routes” across the landscape. The negotiation of both constructed and natural systems establishes the logic of the site plan and the orientation and organization of the new home. Conceptually, the project becomes a highly choreographed knot at the center of these routes, drawing strands in, engaging them with others, and propelling them back out again. The project’s intent is to capture and harness the physical and ephemeral sense of these latent natural movements as a way to promote in the architecture the wanderlust the surrounding landscape inspires. At heart, the client’s initial family agenda--a home as antidote to the city and basecamp for exploration--establishes the ethos and design objectives of the work.
Photography - Bruce Damonte
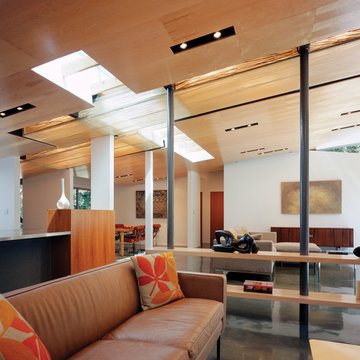
View of family room showing wood veneer ceiling with custom light slots.
Mid-sized minimalist concrete floor family room photo in Los Angeles with white walls and a wall-mounted tv
Mid-sized minimalist concrete floor family room photo in Los Angeles with white walls and a wall-mounted tv
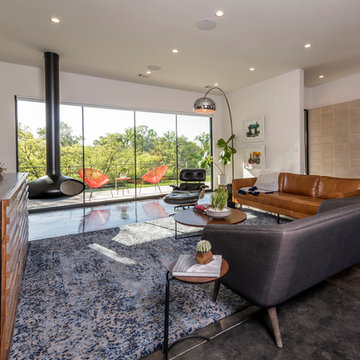
Wade Griffith
Inspiration for a mid-sized modern concrete floor and gray floor family room remodel in Dallas with white walls, a hanging fireplace and a concealed tv
Inspiration for a mid-sized modern concrete floor and gray floor family room remodel in Dallas with white walls, a hanging fireplace and a concealed tv
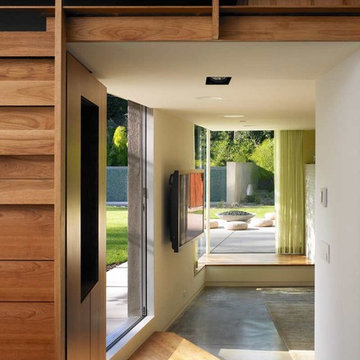
Susan Minter Design
Inspiration for a modern concrete floor family room remodel in Los Angeles
Inspiration for a modern concrete floor family room remodel in Los Angeles
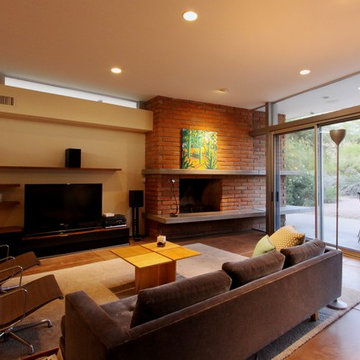
Family Room addition to a mid-century modern home designed by Taliesin-trained architect Blaine Drake
Example of a minimalist concrete floor family room design in Phoenix with a standard fireplace and a brick fireplace
Example of a minimalist concrete floor family room design in Phoenix with a standard fireplace and a brick fireplace
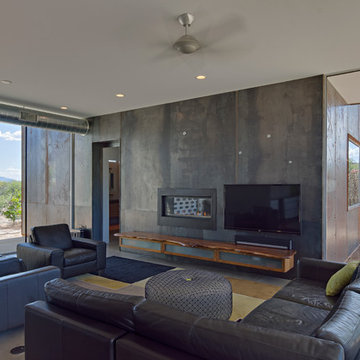
liam frederick
Example of a mid-sized minimalist open concept concrete floor family room design in Phoenix with a metal fireplace and a wall-mounted tv
Example of a mid-sized minimalist open concept concrete floor family room design in Phoenix with a metal fireplace and a wall-mounted tv
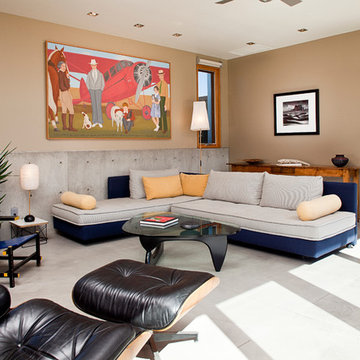
Inspiration for a mid-sized modern open concept concrete floor family room remodel in Denver
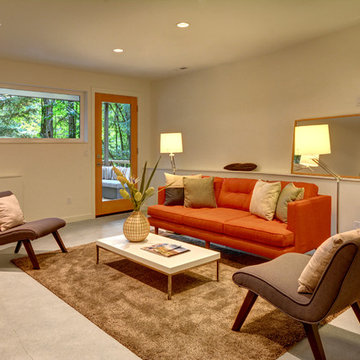
© Vista Estate Imaging, 2015
Mid-sized minimalist enclosed concrete floor family room photo in Seattle with beige walls and no fireplace
Mid-sized minimalist enclosed concrete floor family room photo in Seattle with beige walls and no fireplace
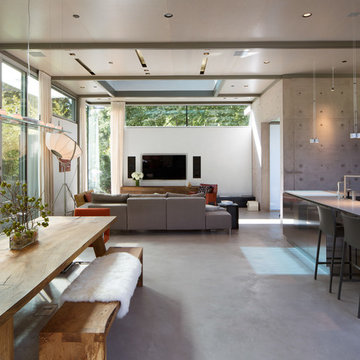
The design for this home in Palo Alto looked to create a union between the interior and exterior, blending the spaces in such a way as to allow residents to move seamlessly between the two environments. Expansive glazing was used throughout the home to complement this union, looking out onto a swimming pool centrally located within the courtyard.
Within the living room, a large operable skylight brings in plentiful sunlight, while utilizing self tinting glass that adjusts to various lighting conditions throughout the day to ensure optimal comfort.
For the exterior, a living wall was added to the garage that continues into the backyard. Extensive landscaping and a gabion wall was also created to provide privacy and contribute to the sense of the home as a tranquil oasis.
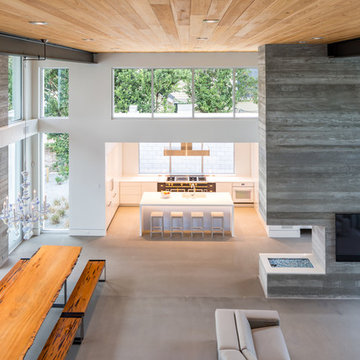
Ryan Begley Photography
Huge minimalist open concept concrete floor family room photo in Orlando with white walls, a two-sided fireplace, a concrete fireplace and a wall-mounted tv
Huge minimalist open concept concrete floor family room photo in Orlando with white walls, a two-sided fireplace, a concrete fireplace and a wall-mounted tv
Concrete Floor Modern Family Room Ideas
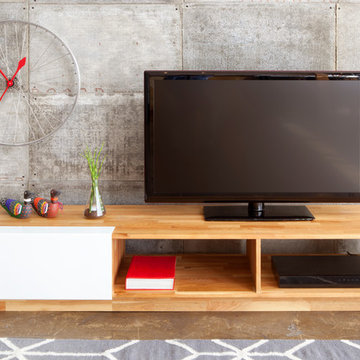
Simple in design but far from ordinary. The low version of our entertainment shelf has three divided compartments for organization, complete with a white sliding aluminum panel. These features are sure to complement your technology in the most elegant way.
1





