Painted Wood Floor Modern Family Room Ideas
Refine by:
Budget
Sort by:Popular Today
1 - 20 of 121 photos
Item 1 of 3
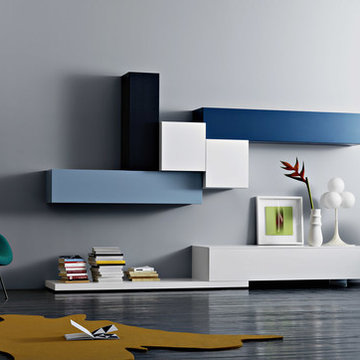
Minimalist painted wood floor family room library photo in New York with gray walls
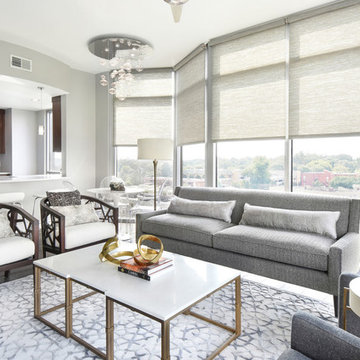
Melodie Hayes Photography
We completely updated this two-bedroom condo in Midtown Atlanta from outdated to current. We replaced the flooring, cabinetry, countertops, window treatments, and accessories all to exhibit a fresh, modern design while also adding in an innovative showpiece of grey metallic tile in the living room and master bath.
This home showcases mostly cool greys but is given warmth through the add touches of burnt orange, navy, brass, and brown.
Home located in Midtown Atlanta. Designed by interior design firm, VRA Interiors, who serve the entire Atlanta metropolitan area including Buckhead, Dunwoody, Sandy Springs, Cobb County, and North Fulton County.
For more about VRA Interior Design, click here: https://www.vrainteriors.com/
To learn more about this project, click here: https://www.vrainteriors.com/portfolio/midtown-atlanta-luxe-condo/
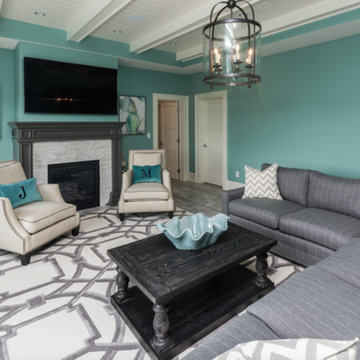
Inspiration for a large modern open concept painted wood floor family room remodel in Other with blue walls, a standard fireplace, a stone fireplace and a wall-mounted tv
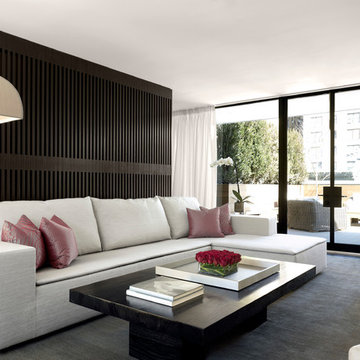
Custom oak slat wall, serves as a backdrop to the sixth floor solarium, which opens up to outdoor decks on two sides.
Family room - large modern open concept painted wood floor and gray floor family room idea in New York with white walls and no fireplace
Family room - large modern open concept painted wood floor and gray floor family room idea in New York with white walls and no fireplace
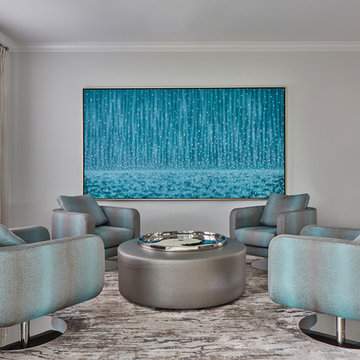
The waterfront can be seen from all the living areas in this stunning estate and serves as a backdrop to design around. Clean cool lines with soft edges and rich fabrics convey a modern feel while remaining warm and inviting. Beach tones were used to enhance the natural beauty of the views. Stunning marble pieces for the kitchen counters and backsplash create visual interest without any added artwork. Oversized pieces of art were chosen to offset the enormous windows throughoutt the home. Robert Brantley Photography
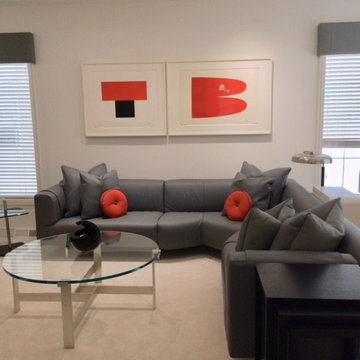
Between the two windows flanking the L-shaped leather sofa is a round custom designed glass coffee table, two leather ottomans, and a lounge chair. Small round orange accent pillows pop on the sofa and ally with the art works above. A custom designed rug lies beneath the couch and tie the space together.
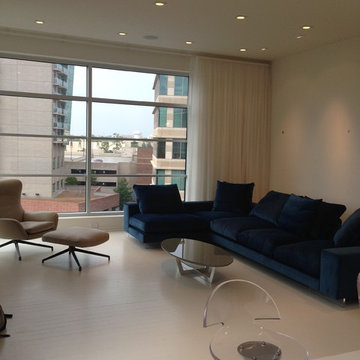
Inspiration for a mid-sized modern open concept painted wood floor and white floor family room remodel in Houston with beige walls, no fireplace and no tv
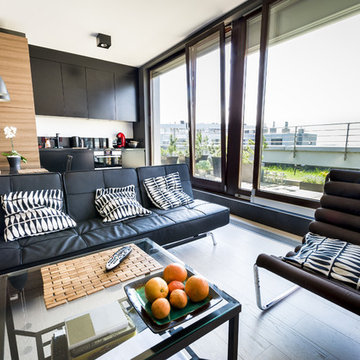
Example of a small minimalist open concept painted wood floor family room design in DC Metro with white walls and a wall-mounted tv
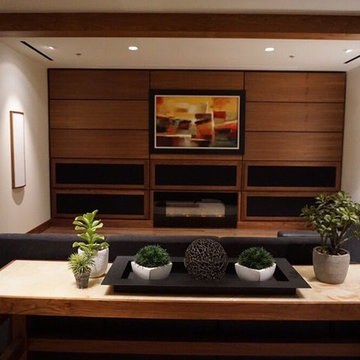
Family Room System Design that includes a 5.2 surround sound, hidden Bowers and Wilkins speakers behind the wood panel walls. Full home automation including Art Screen , which reveals a 65" Sony 4k TV behind the painted portrait and a drop down 130" projector for movie nights!
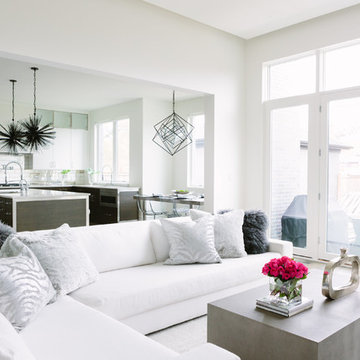
Photo Credit:
Aimée Mazzenga
Example of a large minimalist open concept painted wood floor and brown floor family room design in Chicago with multicolored walls, a ribbon fireplace, a tile fireplace and a media wall
Example of a large minimalist open concept painted wood floor and brown floor family room design in Chicago with multicolored walls, a ribbon fireplace, a tile fireplace and a media wall
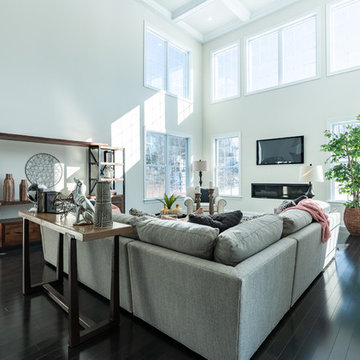
Steven Seymour
Example of a large minimalist open concept painted wood floor and black floor family room design in Bridgeport with a ribbon fireplace, a wall-mounted tv and a plaster fireplace
Example of a large minimalist open concept painted wood floor and black floor family room design in Bridgeport with a ribbon fireplace, a wall-mounted tv and a plaster fireplace
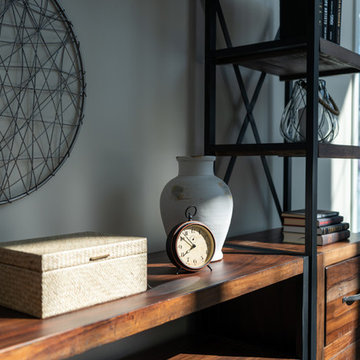
Steven Seymour
Example of a large minimalist open concept painted wood floor and black floor family room design in Bridgeport with a ribbon fireplace, a plaster fireplace and a wall-mounted tv
Example of a large minimalist open concept painted wood floor and black floor family room design in Bridgeport with a ribbon fireplace, a plaster fireplace and a wall-mounted tv

Photo Credit:
Aimée Mazzenga
Large minimalist open concept painted wood floor and brown floor family room photo in Chicago with multicolored walls, a ribbon fireplace, a tile fireplace and a media wall
Large minimalist open concept painted wood floor and brown floor family room photo in Chicago with multicolored walls, a ribbon fireplace, a tile fireplace and a media wall
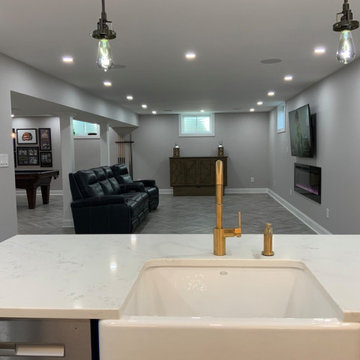
Grey herringbone tiled floors
Example of a mid-sized minimalist open concept painted wood floor and gray floor game room design in New York with gray walls, a plaster fireplace and a wall-mounted tv
Example of a mid-sized minimalist open concept painted wood floor and gray floor game room design in New York with gray walls, a plaster fireplace and a wall-mounted tv
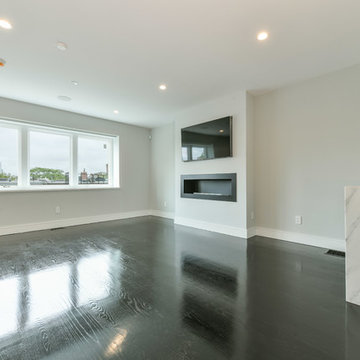
We designed, prewired, installed, and programmed this 5 story brown stone home in Back Bay for whole house audio, lighting control, media room, TV locations, surround sound, Savant home automation, outdoor audio, motorized shades, networking and more. We worked in collaboration with ARC Design builder on this project.
This home was featured in the 2019 New England HOME Magazine.
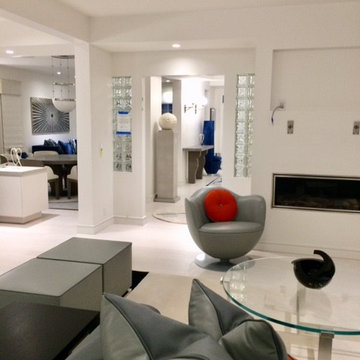
The open plan allows for flowing circulation between the spaces. From the family room one sees into the entry, the kitchen, and all conjoning spaces. Between the two windows with leather valances and wood blinds, flanking the L-shaped leather sofa is a round custom designed glass coffee table, two leather ottomans, and a lounge chair. Small round orange accent pillows pop on the sofa and ally with the art works above. A custom designed rug lies beneath the couch and tie the space together.
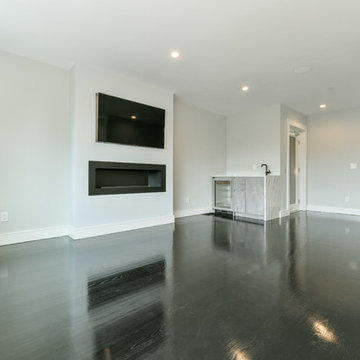
We designed, prewired, installed, and programmed this 5 story brown stone home in Back Bay for whole house audio, lighting control, media room, TV locations, surround sound, Savant home automation, outdoor audio, motorized shades, networking and more. We worked in collaboration with ARC Design builder on this project.
This home was featured in the 2019 New England HOME Magazine.
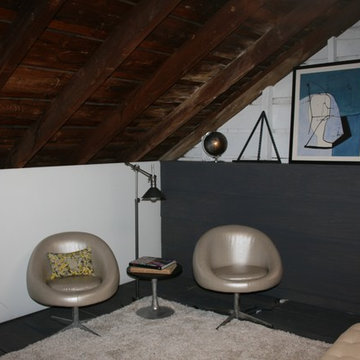
Sitting or reading area with upholstered Overman chairs, table and floor lamp. Vinyl walls behind to soften the look along with a wood wall painted to match floor boards.
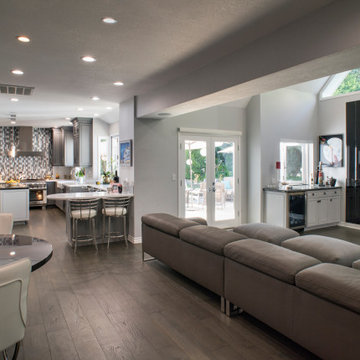
This is an open family room with an adjacent kitchen and entertainment center. Light and dark grey color schemes tie the rooms together. Glass doors lead to the outside patio and unique slanted glass windows above the big screen TV give the entertainment room a special ambience.
Painted Wood Floor Modern Family Room Ideas
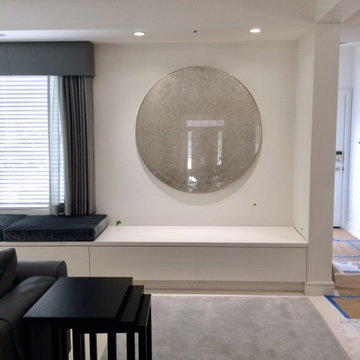
The first thing one sees upon entering this art-filled home is a large round art glass sculpture. It is a wonderful destination point, which is both dramatic and creative. Under the sculpture sits a built-in bench with leather cushions.
1





