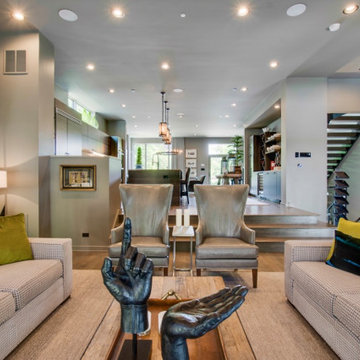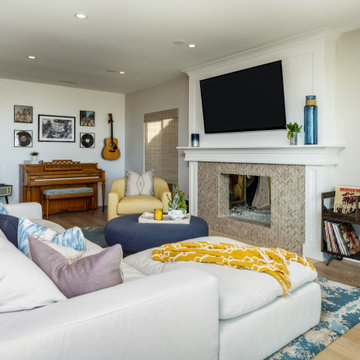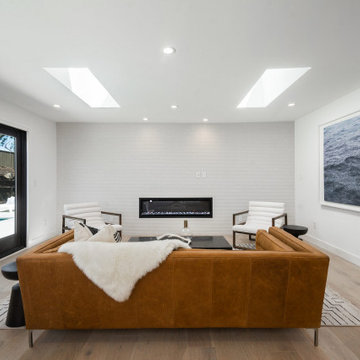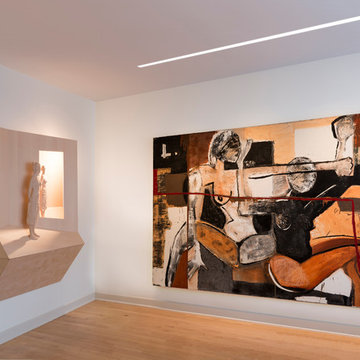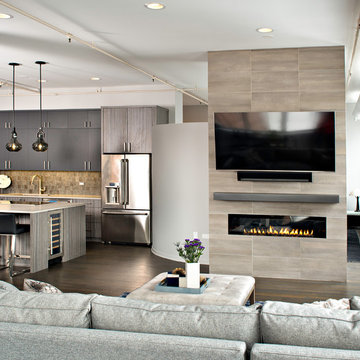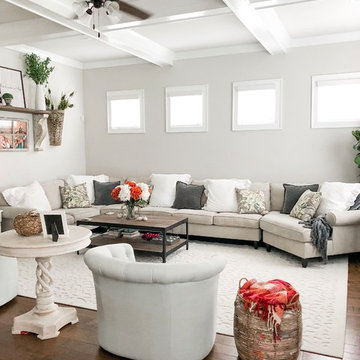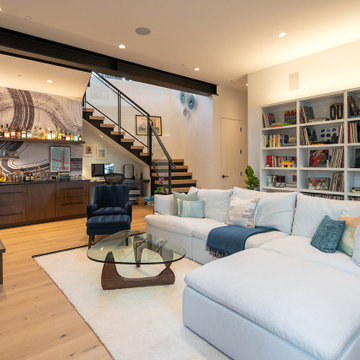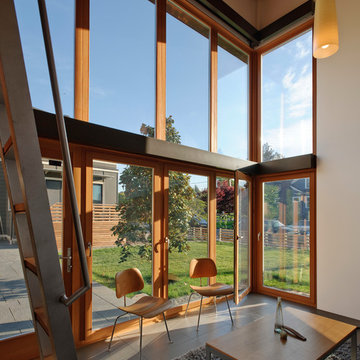Modern Family Room Ideas
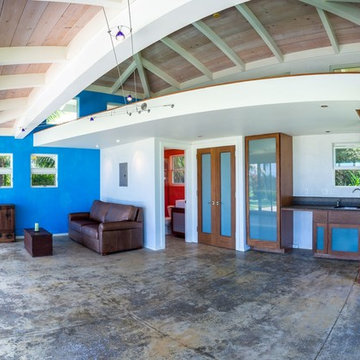
PHOTOS - REX MAXIMILIAN
Family room - mid-sized modern enclosed concrete floor and gray floor family room idea in Hawaii with blue walls
Family room - mid-sized modern enclosed concrete floor and gray floor family room idea in Hawaii with blue walls
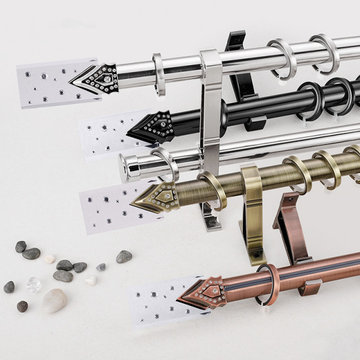
QYR61 Curtain Rod Set is made of steel material, there are 4 colors for you choose. QYR61 is1-1/8" diameter, 0.039" thickness. The bracket is made of Refined Steel. The surface is produced by Electrophoresis. QYR61 curtain rod is capable to support 40 kg curtains and could be used for more than 20 years. The stainless steel material is waterproof and moisture-proof and more durable. The beautiful crystal head and stainless steel can add more modern elements to your room and look more beautiful, you will like it.
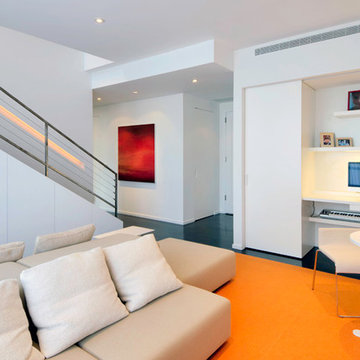
Ken Fischer Photography
Family room - modern family room idea in New York
Family room - modern family room idea in New York
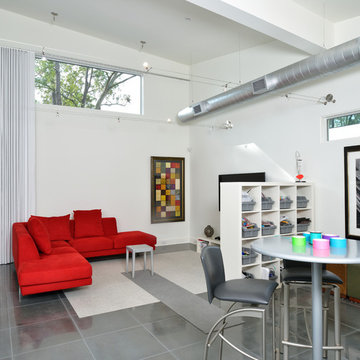
Remodeling and adding on to a classic pristine 1960’s ranch home is a challenging opportunity. Our clients were clear that their own sense of style should take precedence, but also wanted to honor the home’s spirit. Our solution left the original home as intact as possible and created a linear element that serves as a threshold from old to new. The steel “spine” fulfills the owners’ desire for a dynamic contemporary environment, and sets the tone for the addition. The original kidney pool retains its shape inside the new outline of a spacious rectangle. At the owner’s request each space has a “little surprise” or interesting detail.
Photographs by: Miro Dvorscak
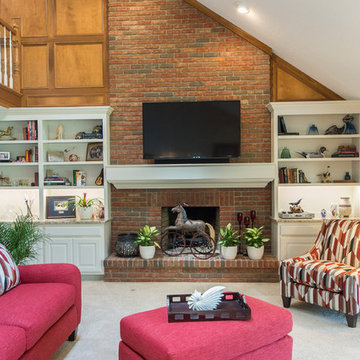
Remodeling project that transformed this family room.
Large minimalist open concept family room photo in Columbus
Large minimalist open concept family room photo in Columbus

Modern open space room with soft luxurious sofas for spending time with family or reading a bool enjoying beautiful views.
Inspiration for a huge modern loft-style porcelain tile and white floor family room library remodel in Los Angeles with white walls
Inspiration for a huge modern loft-style porcelain tile and white floor family room library remodel in Los Angeles with white walls
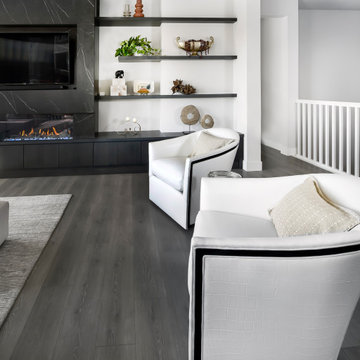
Custom swivel barrel chairs are upholstered in white leather, a bold contrasting ebony wood trim and Edelman's crocodile embossed leather on the backs of the chairs.
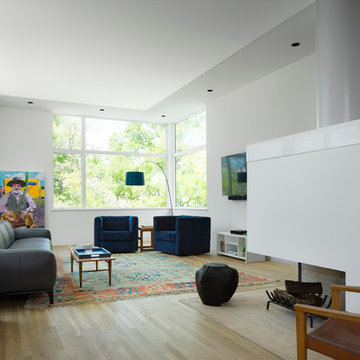
Whit Preston photographer. Wall color Sherwin Williams, Snowbound.
Mid-sized minimalist open concept light wood floor family room photo in Austin with white walls, a corner fireplace, a plaster fireplace and a wall-mounted tv
Mid-sized minimalist open concept light wood floor family room photo in Austin with white walls, a corner fireplace, a plaster fireplace and a wall-mounted tv
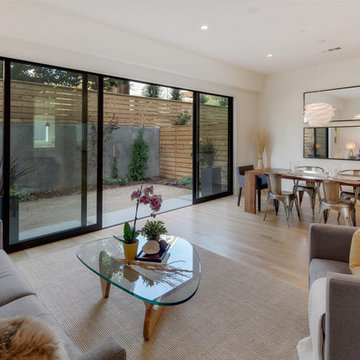
Mid-sized minimalist open concept medium tone wood floor and multicolored floor family room photo in San Francisco with white walls, a standard fireplace, a stone fireplace and a wall-mounted tv
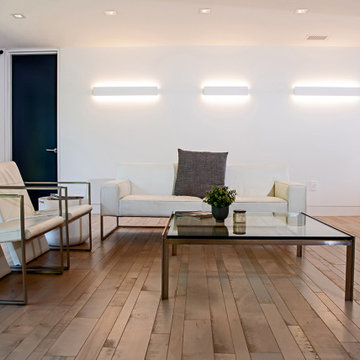
Photo by SkySight Photography. Renovated and newly construction family room to replace a former family room.
Inspiration for a mid-sized modern open concept light wood floor and beige floor family room remodel in Other with white walls and a wall-mounted tv
Inspiration for a mid-sized modern open concept light wood floor and beige floor family room remodel in Other with white walls and a wall-mounted tv
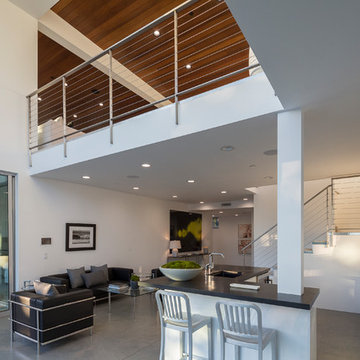
photo: Brian Thomas Jones
Example of a minimalist family room design in Los Angeles
Example of a minimalist family room design in Los Angeles
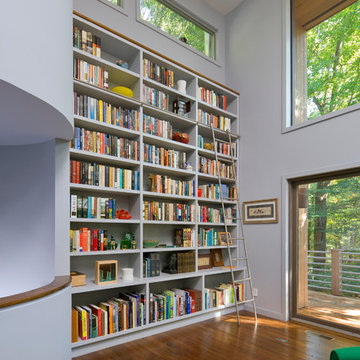
Architecture as a Backdrop for Living™
©2015 Carol Kurth Architecture, PC
www.carolkurtharchitects.com
(914) 234-2595 | Bedford, NY
Photography by Albert Vecerka/ESTO
Construction by Taconic Builders
Modern Family Room Ideas
176






