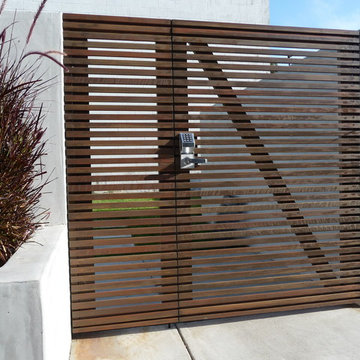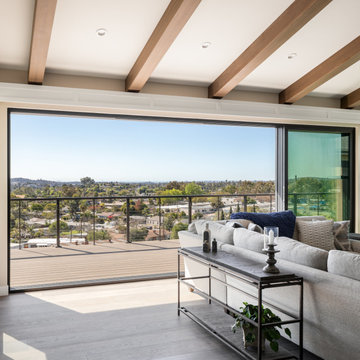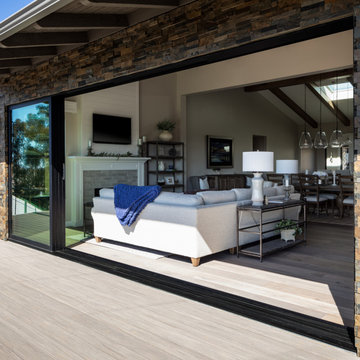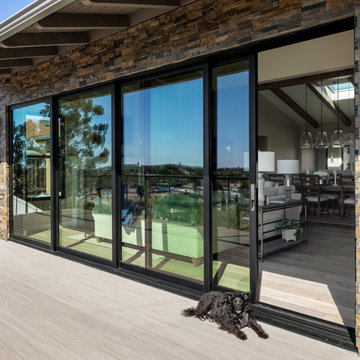Modern Home Design Ideas

We designed these custom cabinets in a walnut finish and mixed many different materials on purpose... wood, chrome, metal, porcelain. They all add so much interest together.
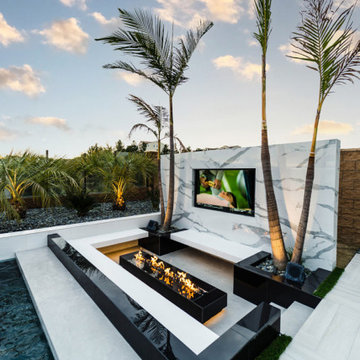
The Amari by Westmod features a luxury swimming pool, sunken lounge area, bbq island, custom swing, and landscaping.
Example of a mid-sized minimalist backyard tile and l-shaped pool design in Orange County
Example of a mid-sized minimalist backyard tile and l-shaped pool design in Orange County
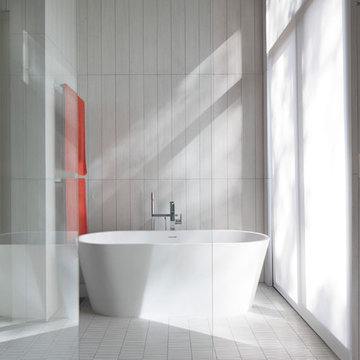
Bathroom - mid-sized modern master gray tile ceramic tile and gray floor bathroom idea in San Luis Obispo
Find the right local pro for your project
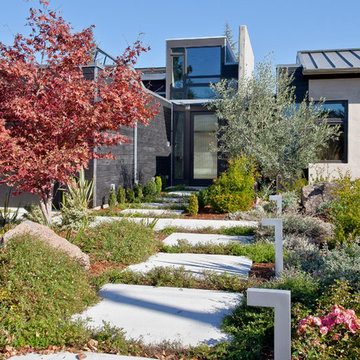
Inspiration for a modern front yard concrete paver landscaping in San Francisco.
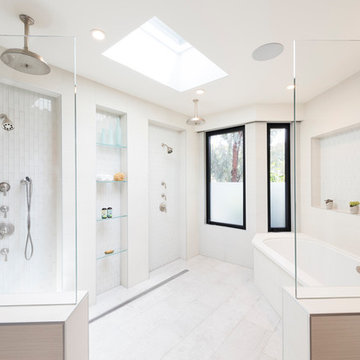
Example of a huge minimalist master white tile and glass tile marble floor and white floor bathroom design in San Diego with flat-panel cabinets, medium tone wood cabinets, a two-piece toilet, white walls, an undermount sink and quartzite countertops
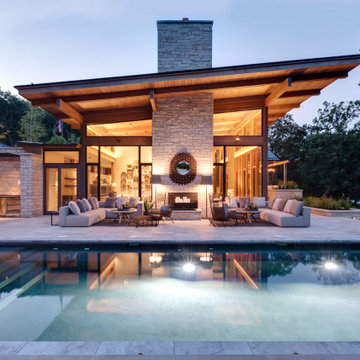
The owners requested a Private Resort that catered to their love for entertaining friends and family, a place where 2 people would feel just as comfortable as 42. Located on the western edge of a Wisconsin lake, the site provides a range of natural ecosystems from forest to prairie to water, allowing the building to have a more complex relationship with the lake - not merely creating large unencumbered views in that direction. The gently sloping site to the lake is atypical in many ways to most lakeside lots - as its main trajectory is not directly to the lake views - allowing for focus to be pushed in other directions such as a courtyard and into a nearby forest.
The biggest challenge was accommodating the large scale gathering spaces, while not overwhelming the natural setting with a single massive structure. Our solution was found in breaking down the scale of the project into digestible pieces and organizing them in a Camp-like collection of elements:
- Main Lodge: Providing the proper entry to the Camp and a Mess Hall
- Bunk House: A communal sleeping area and social space.
- Party Barn: An entertainment facility that opens directly on to a swimming pool & outdoor room.
- Guest Cottages: A series of smaller guest quarters.
- Private Quarters: The owners private space that directly links to the Main Lodge.
These elements are joined by a series green roof connectors, that merge with the landscape and allow the out buildings to retain their own identity. This Camp feel was further magnified through the materiality - specifically the use of Doug Fir, creating a modern Northwoods setting that is warm and inviting. The use of local limestone and poured concrete walls ground the buildings to the sloping site and serve as a cradle for the wood volumes that rest gently on them. The connections between these materials provided an opportunity to add a delicate reading to the spaces and re-enforce the camp aesthetic.
The oscillation between large communal spaces and private, intimate zones is explored on the interior and in the outdoor rooms. From the large courtyard to the private balcony - accommodating a variety of opportunities to engage the landscape was at the heart of the concept.
Overview
Chenequa, WI
Size
Total Finished Area: 9,543 sf
Completion Date
May 2013
Services
Architecture, Landscape Architecture, Interior Design
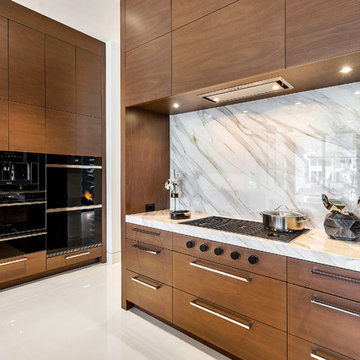
Fully integrated Signature Estate featuring Creston controls and Crestron panelized lighting, and Crestron motorized shades and draperies, whole-house audio and video, HVAC, voice and video communication atboth both the front door and gate. Modern, warm, and clean-line design, with total custom details and finishes. The front includes a serene and impressive atrium foyer with two-story floor to ceiling glass walls and multi-level fire/water fountains on either side of the grand bronze aluminum pivot entry door. Elegant extra-large 47'' imported white porcelain tile runs seamlessly to the rear exterior pool deck, and a dark stained oak wood is found on the stairway treads and second floor. The great room has an incredible Neolith onyx wall and see-through linear gas fireplace and is appointed perfectly for views of the zero edge pool and waterway. The center spine stainless steel staircase has a smoked glass railing and wood handrail.

Inspiration for a modern u-shaped light wood floor kitchen remodel in Minneapolis with an undermount sink, flat-panel cabinets, brown cabinets, solid surface countertops, white backsplash, an island, black countertops and paneled appliances
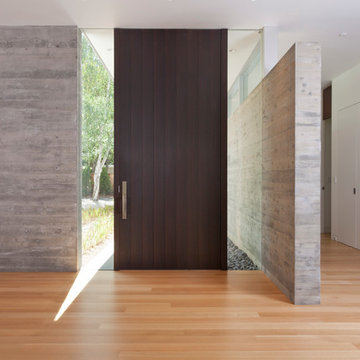
Russell Abraham
Single front door - large modern light wood floor single front door idea in San Francisco with white walls and a brown front door
Single front door - large modern light wood floor single front door idea in San Francisco with white walls and a brown front door
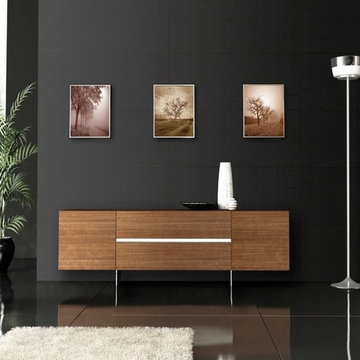
Example of a mid-sized minimalist formal and open concept marble floor and black floor living room design in Las Vegas with black walls, no fireplace and a tv stand
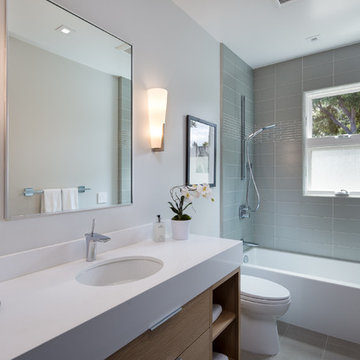
Cappadocia Flannel floor tile
Mid-sized minimalist 3/4 green tile and glass tile porcelain tile and gray floor bathroom photo in San Francisco with flat-panel cabinets, light wood cabinets, a one-piece toilet, white walls, quartz countertops and a drop-in sink
Mid-sized minimalist 3/4 green tile and glass tile porcelain tile and gray floor bathroom photo in San Francisco with flat-panel cabinets, light wood cabinets, a one-piece toilet, white walls, quartz countertops and a drop-in sink
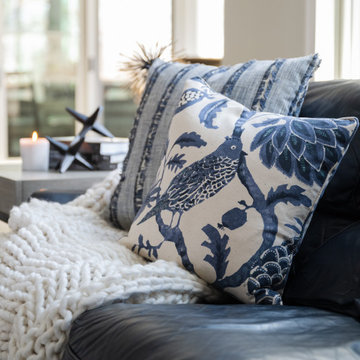
Our Carmel design-build studio planned a beautiful open-concept layout for this home with a lovely kitchen, adjoining dining area, and a spacious and comfortable living space. We chose a classic blue and white palette in the kitchen, used high-quality appliances, and added plenty of storage spaces to make it a functional, hardworking kitchen. In the adjoining dining area, we added a round table with elegant chairs. The spacious living room comes alive with comfortable furniture and furnishings with fun patterns and textures. A stunning fireplace clad in a natural stone finish creates visual interest. In the powder room, we chose a lovely gray printed wallpaper, which adds a hint of elegance in an otherwise neutral but charming space.
---
Project completed by Wendy Langston's Everything Home interior design firm, which serves Carmel, Zionsville, Fishers, Westfield, Noblesville, and Indianapolis.
For more about Everything Home, see here: https://everythinghomedesigns.com/
To learn more about this project, see here:
https://everythinghomedesigns.com/portfolio/modern-home-at-holliday-farms
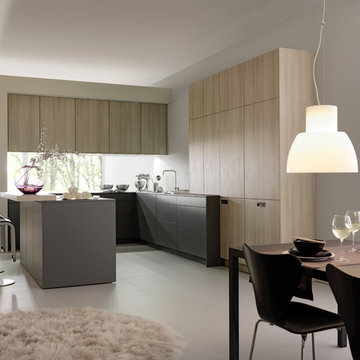
Inspiration for a modern l-shaped eat-in kitchen remodel in Boston with flat-panel cabinets and light wood cabinets

Example of a large minimalist multicolored two-story mixed siding exterior home design in Los Angeles
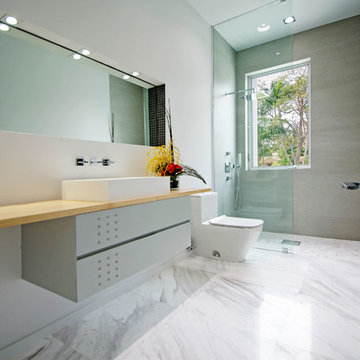
Bathroom - mid-sized modern 3/4 gray tile marble floor bathroom idea in Miami with gray cabinets, a one-piece toilet, white walls, wood countertops, a vessel sink and flat-panel cabinets

Greenberg Construction
Location: Mountain View, CA, United States
Our clients wanted to create a beautiful and open concept living space for entertaining while maximized the natural lighting throughout their midcentury modern Mackay home. Light silvery gray and bright white tones create a contemporary and sophisticated space; combined with elegant rich, dark woods throughout.
Removing the center wall and brick fireplace between the kitchen and dining areas allowed for a large seven by four foot island and abundance of light coming through the floor to ceiling windows and addition of skylights. The custom low sheen white and navy blue kitchen cabinets were designed by Segale Bros, with the goal of adding as much organization and access as possible with the island storage, drawers, and roll-outs.
Black finishings are used throughout with custom black aluminum windows and 3 panel sliding door by CBW Windows and Doors. The clients designed their custom vertical white oak front door with CBW Windows and Doors as well.
Modern Home Design Ideas
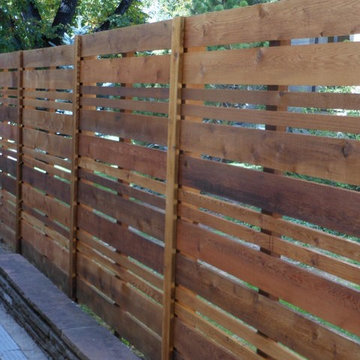
Custom horizontal western red cedar fence.
3/4" thick true western red cedar horizontal boards with cedar posts, and cap.
We have many different styles to choose from. All custom built.
Serving all of Denver Colorado Metro and Northern Colorado
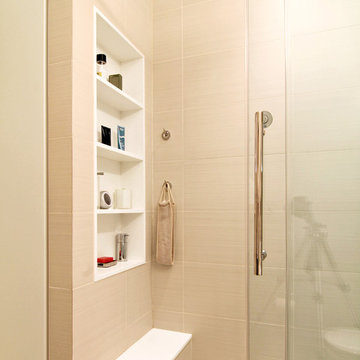
Inspiration for a small modern 3/4 beige tile, white tile and ceramic tile ceramic tile and beige floor bathroom remodel in New York with an integrated sink, flat-panel cabinets, medium tone wood cabinets, a two-piece toilet, beige walls and solid surface countertops
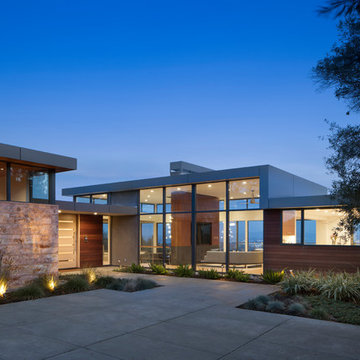
Walking up to the front door you travel through the parking court with landscaping design by Pederson Associates in San Rafael. At the far left is the new game room with Caldera split face stone wall and Fleetwood windows above. Around the other walls is smooth finish stucco and natural stained cedar siding. The paving is Connecticut Blue Stone.
150

























