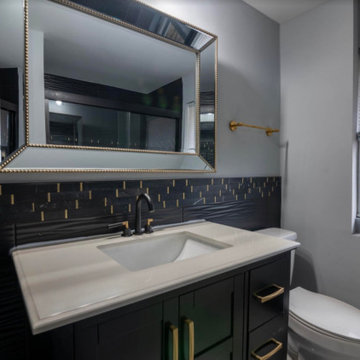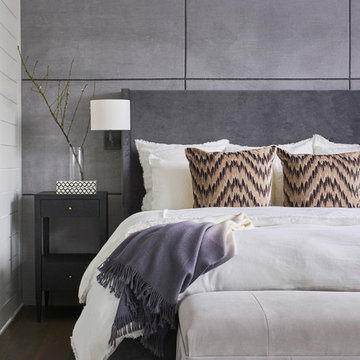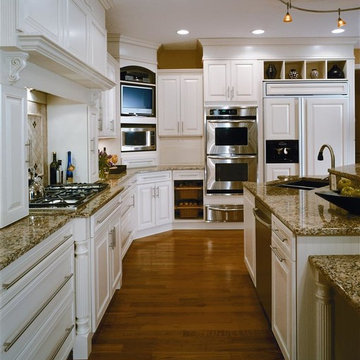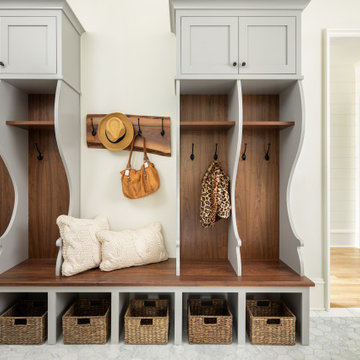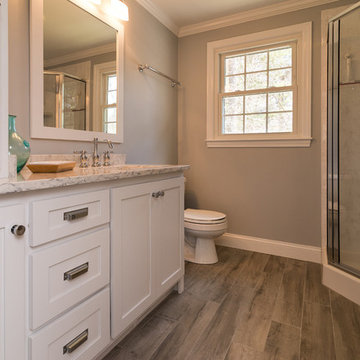Modern Home Design Ideas

Inspiration for a small modern light wood floor laundry closet remodel in New York with white walls, flat-panel cabinets, white cabinets and a concealed washer/dryer
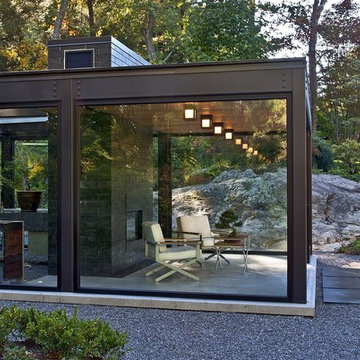
Modern glass house set in the landscape evokes a midcentury vibe. A modern gas fireplace divides the living area with a polished concrete floor from the greenhouse with a gravel floor. The frame is painted steel with aluminum sliding glass door. The front features a green roof with native grasses and the rear is covered with a glass roof.
Photo by: Gregg Shupe Photography

Inspiration for a small modern multicolored two-story wood house exterior remodel in Seattle with a hip roof, a shingle roof and a gray roof
Find the right local pro for your project
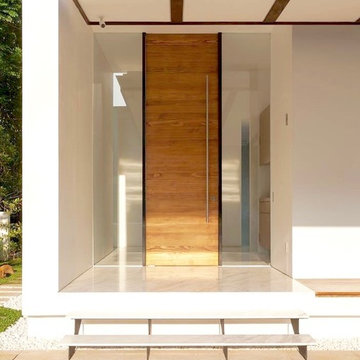
Inspiration for a large modern marble floor and white floor entryway remodel in Orange County with a light wood front door and white walls
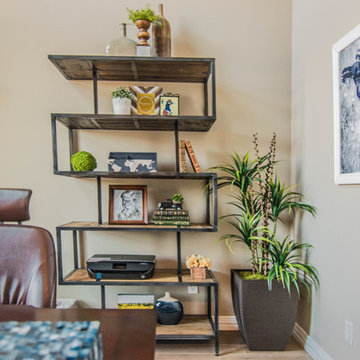
Classic home office with rustic charm highlights the homeowner's game.
Example of a mid-sized minimalist freestanding desk ceramic tile and brown floor study room design in Dallas with gray walls and no fireplace
Example of a mid-sized minimalist freestanding desk ceramic tile and brown floor study room design in Dallas with gray walls and no fireplace
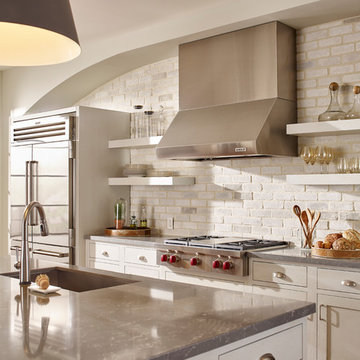
Stone: Chalk Dust - TundraBrick
TundraBrick is a classically-shaped profile with all the surface character you could want. Slightly squared edges are chiseled and worn as if they’d braved the elements for decades. TundraBrick is roughly 2.5″ high and 7.875″ long.
Get a Sample of TundraBrick:
https://shop.eldoradostone.com/products/tundrabrick-sample

Bathroom - small modern 3/4 green tile and glass tile ceramic tile and black floor bathroom idea in New York with flat-panel cabinets, brown cabinets, a one-piece toilet, gray walls, a drop-in sink and quartzite countertops
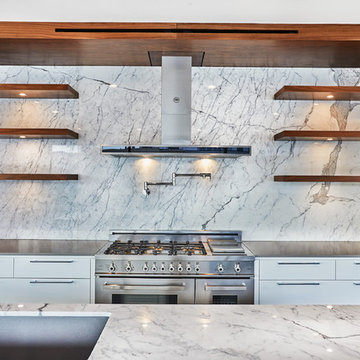
Oscar Zagal
Inspiration for a mid-sized modern galley open concept kitchen remodel in Los Angeles with stainless steel appliances, an undermount sink, flat-panel cabinets, white cabinets, marble countertops, white backsplash and an island
Inspiration for a mid-sized modern galley open concept kitchen remodel in Los Angeles with stainless steel appliances, an undermount sink, flat-panel cabinets, white cabinets, marble countertops, white backsplash and an island
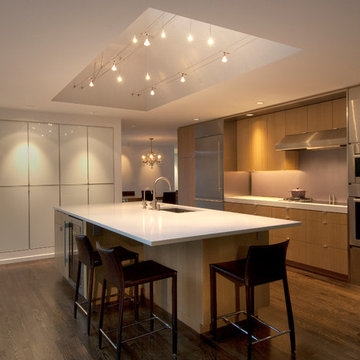
Lighting design and custom lighting arrangement for the skylight well by luminous nw.
Photo by Gregg Krogstad.
Open concept kitchen - large modern single-wall medium tone wood floor open concept kitchen idea in Seattle with a drop-in sink, flat-panel cabinets, light wood cabinets, granite countertops, beige backsplash, stainless steel appliances and an island
Open concept kitchen - large modern single-wall medium tone wood floor open concept kitchen idea in Seattle with a drop-in sink, flat-panel cabinets, light wood cabinets, granite countertops, beige backsplash, stainless steel appliances and an island

Liam Frederick
Inspiration for a large modern one-story glass flat roof remodel in Phoenix
Inspiration for a large modern one-story glass flat roof remodel in Phoenix

Photographer: Michael Skott
Small minimalist open concept bamboo floor living room photo in Seattle with multicolored walls, a standard fireplace and a concrete fireplace
Small minimalist open concept bamboo floor living room photo in Seattle with multicolored walls, a standard fireplace and a concrete fireplace
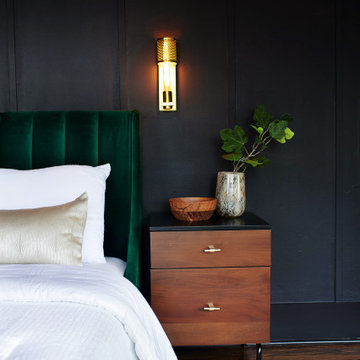
Bedroom - modern master medium tone wood floor, beige floor, vaulted ceiling and wainscoting bedroom idea in Cincinnati with black walls
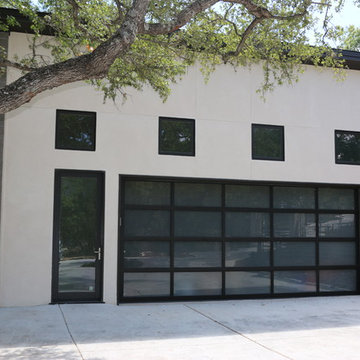
This is a full-view overhead garage door custom built to complement the modern design of the house and property. The doors, windows and overhead garage doors all match in their modern decor for a clean modern look and feel. The doors were designed, custom-built and installed by Cedar Park Overhead Doors, which has been serving the greater Austin area for more than 30 years. Photo credit: Jenn Leaver
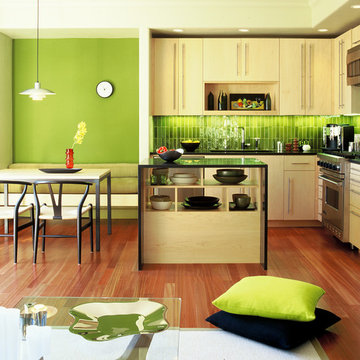
Eat-in kitchen - modern l-shaped eat-in kitchen idea in San Francisco with stainless steel appliances, an undermount sink, flat-panel cabinets, light wood cabinets and green backsplash
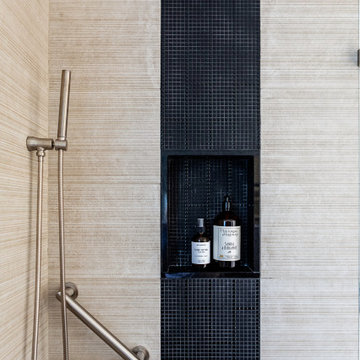
Black and tan are such an elegant color palette. It was a perfect finishing touch for this masculine 3/4 bathroom remodel.
We modified this 1950's bathroom to allow entry from 2 rooms. Since we were working with a narrow, slim space we were limited for sink counter depth. The option was to use a very narrow wall mount sink, 12" max or have something custom made. In the long run, the custom counter was the way to go. This allows a lot of counter space and storage and still leaves plenty of access to the shower.
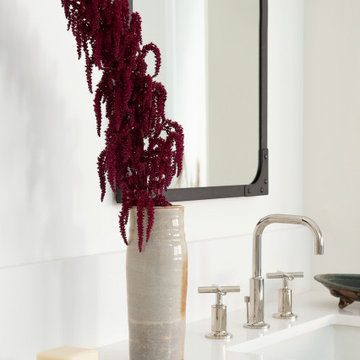
Custom bathroom with handmade Cement tiles
Inspiration for a mid-sized modern bathroom remodel in San Diego
Inspiration for a mid-sized modern bathroom remodel in San Diego
Modern Home Design Ideas

Inspired by sandy shorelines on the California coast, this beachy blonde floor brings just the right amount of variation to each room. With the Modin Collection, we have raised the bar on luxury vinyl plank. The result is a new standard in resilient flooring. Modin offers true embossed in register texture, a low sheen level, a rigid SPC core, an industry-leading wear layer, and so much more.
432

























