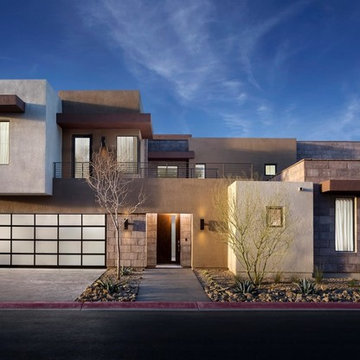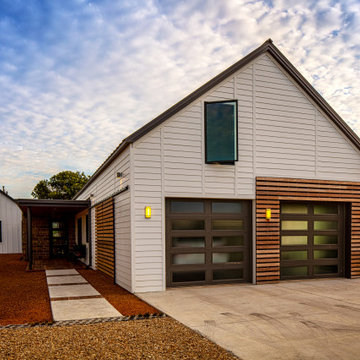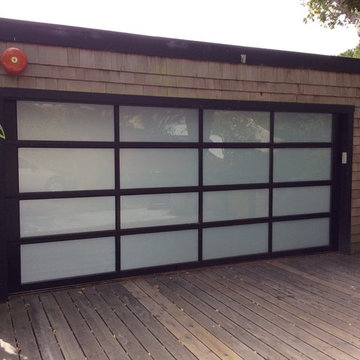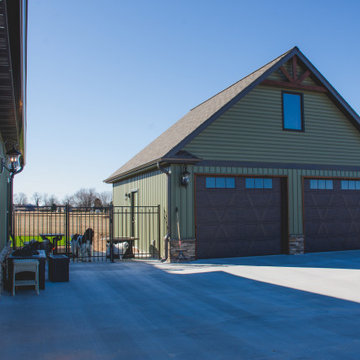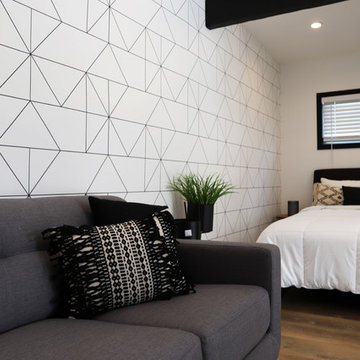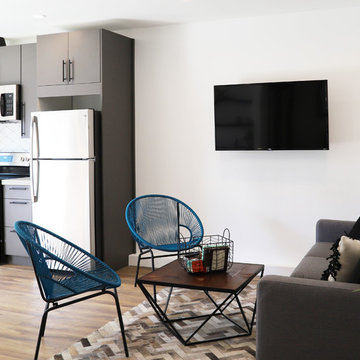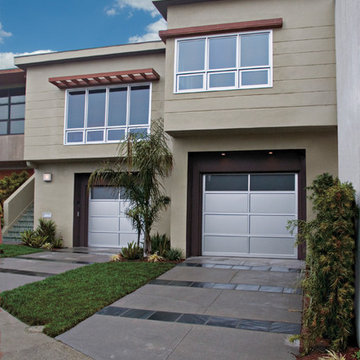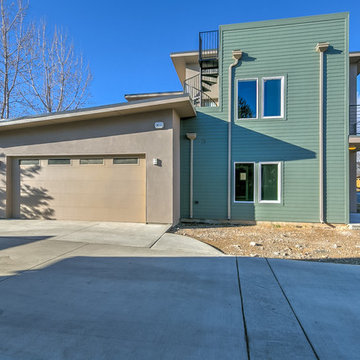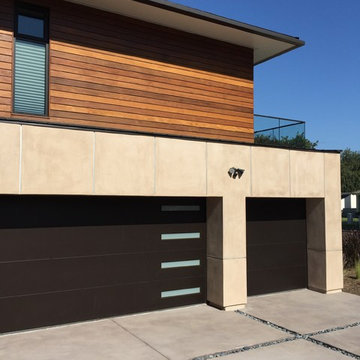Refine by:
Budget
Sort by:Popular Today
1101 - 1120 of 16,448 photos
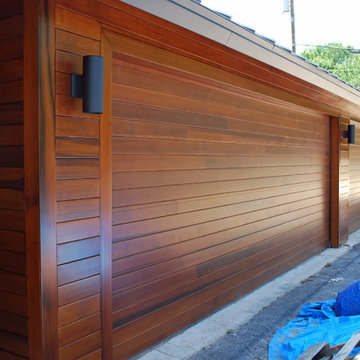
Two garage doors using clear Western Red Cedar to match surrounding Rain Screen siding. The boards were arranged into a "random" configuration.
Large minimalist detached three-car garage photo in Austin
Large minimalist detached three-car garage photo in Austin
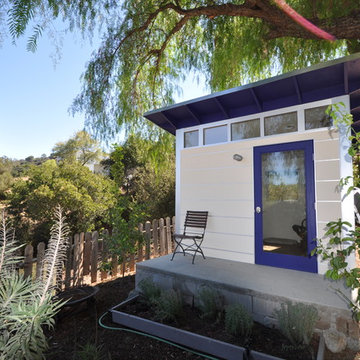
A perfect place to stage the herb garden, at the base of the Studio Shed deck.
Shed - modern shed idea in Los Angeles
Shed - modern shed idea in Los Angeles
Find the right local pro for your project
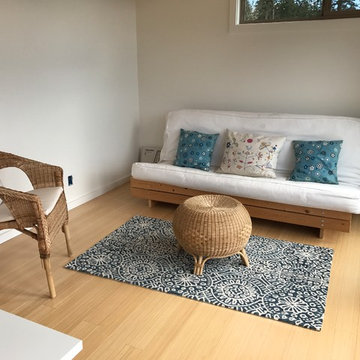
Studio / workshop shed - mid-sized modern detached studio / workshop shed idea in Seattle
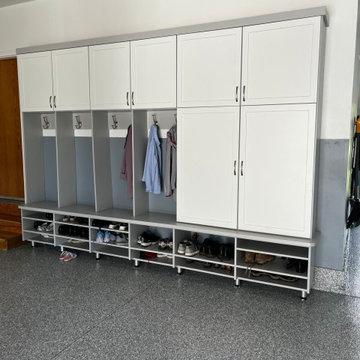
This family wanted a locker for each person for coats and backpacks, as well as some closed storage and lots of adjustable shoe storage. The shaker doors add to the modern design and the space allows for closed long term storage up above each locker for seasonal items like swim gear, gloves and scarves.
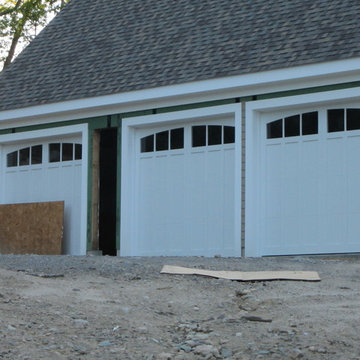
CHI model 5332A in white with arch madison glass. Installed by Mortland Overhead Door.
Example of a minimalist three-car garage design in Boston
Example of a minimalist three-car garage design in Boston
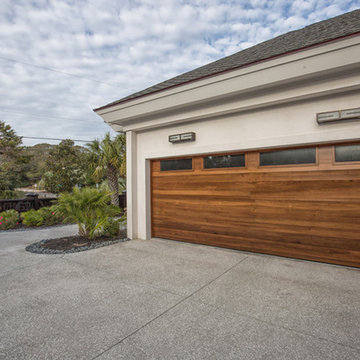
Large wood 2-car garage door
Example of a large minimalist attached two-car garage design in Other
Example of a large minimalist attached two-car garage design in Other
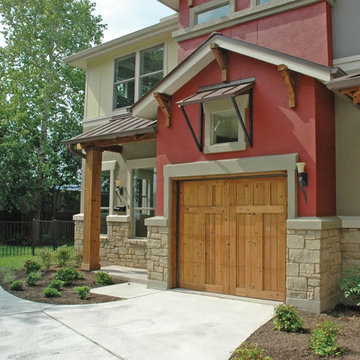
Our stained carriage house wood garage doors is made of rough Western Red Cedar which we apply a premium exterior stain. This material provides great protection against sun and rain but must be reapplied annually. We have numerous stains including monterrey oak, dark oak, natural and mission brown.
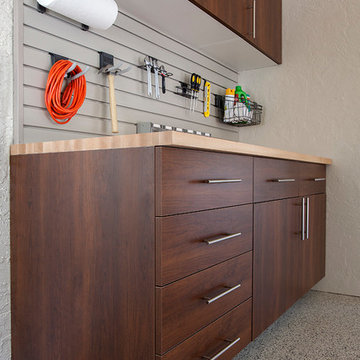
Coco finish with slatwall and butcher block workbench
Inspiration for a modern garage remodel in Other
Inspiration for a modern garage remodel in Other
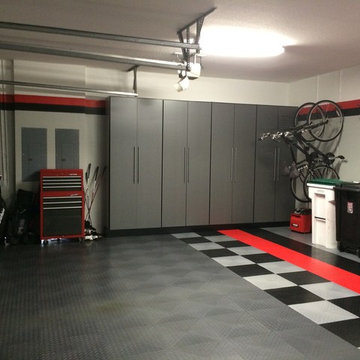
Embarking on a garage remodeling project is a transformative endeavor that can significantly enhance both the functionality and aesthetics of the space.
By investing in tailored storage solutions such as cabinets, wall-mounted organizers, and overhead racks, one can efficiently declutter the area and create a more organized storage system. Flooring upgrades, such as epoxy coatings or durable tiles, not only improve the garage's appearance but also provide a resilient surface.
Adding custom workbenches or tool storage solutions contributes to a more efficient and user-friendly workspace. Additionally, incorporating proper lighting and ventilation ensures a well-lit and comfortable environment.
A remodeled garage not only increases property value but also opens up possibilities for alternative uses, such as a home gym, workshop, or hobby space, making it a worthwhile investment for both practicality and lifestyle improvement.
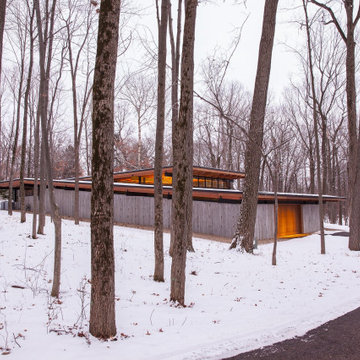
A minimal insertion into a densely wooded landscape, the Collector’s Pavilion provides the owners with an 8,000 sf private fitness space and vintage automobile gallery. On a gently sloping site in amongst a grove of trees, the pavilion slides into the topography - mimicking and contrasting the surrounding landscape with a folded roof plane that hovers over a board formed concrete base.
The clients’ requirement for a nearby room to display a growing car collection as well as provide a remote area for personal fitness carries with it a series of challenges related to privacy and security. The pavilion nestles into the wooded site - finding a home in a small clearing - and merges with the sloping landscape. The building has dual personalities, serving as a private and secure bunker from the exterior, while transforming into a warm and inviting space on the interior. The use of indirect light and the need to obscure direct views from the public right away provides the client with adequate day light for day-to-day use while ensuring that strict privacy is maintained. This shifting personality is also dramatically affected by the seasons - contrasting and merging with the surrounding environment depending on the time of year.
The Collector’s Pavilion employs meticulous detailing of its concrete to steel to wood connections, exploring the grounded nature of poured concrete in conjunction with a delicate wood roof system that floats above a grid of steel. Above all, the Pavilion harmonizes with it’s natural surroundings through it’s materiality, formal language, and siting.
Overview
Chenequa, WI
Size
8,000 sf
Completion Date
May 2013
Services
Architecture, Landscape Architecture, Interior Design
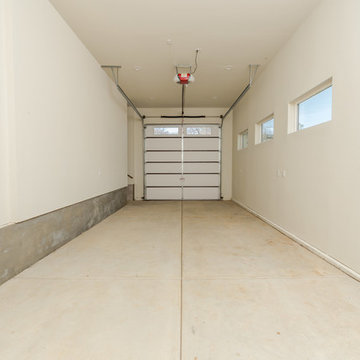
Inspiration for a mid-sized modern attached two-car boathouse remodel in Sacramento
Modern Garage and Shed Ideas
56








