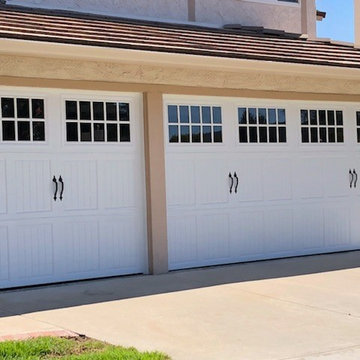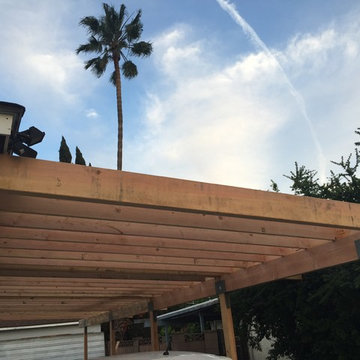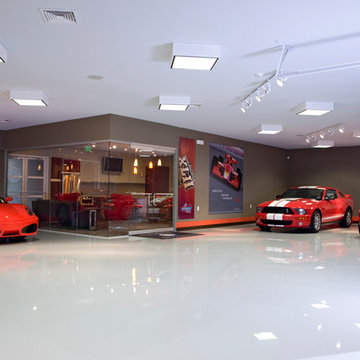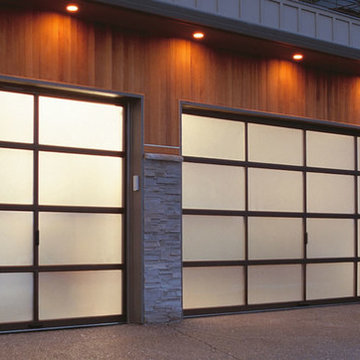Refine by:
Budget
Sort by:Popular Today
461 - 480 of 16,455 photos
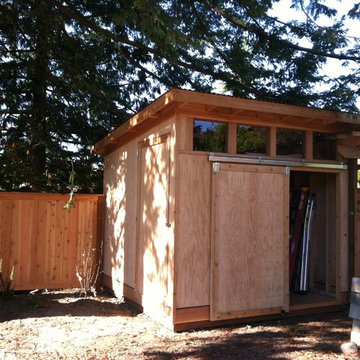
10 ft x 10 ft garden shed with two doors, one sliding and one hinged.
Siding: T 111 Plywood.
Framing: 2x4 walls ,roof and 2x6 treated for the floor.
Roofing: Corrugated galvanized metal.
foundation: Pier blocks.
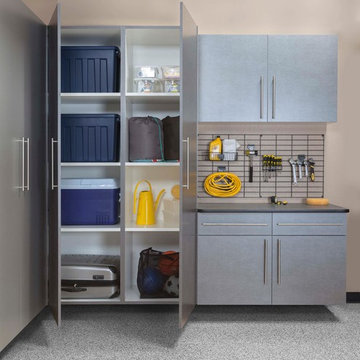
Garage workshop - mid-sized modern attached two-car garage workshop idea in Salt Lake City
Find the right local pro for your project
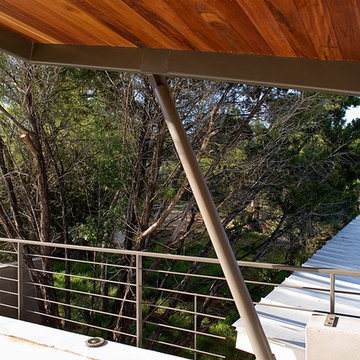
Steel arms support the roof as it extends out to become the carport.
Example of a minimalist attached two-car carport design in Austin
Example of a minimalist attached two-car carport design in Austin
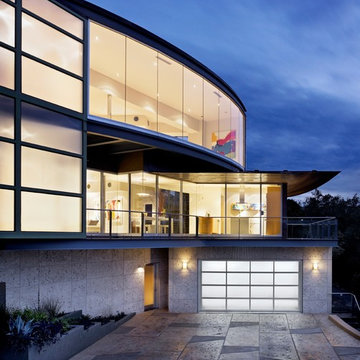
Inspiration for a mid-sized modern attached one-car garage remodel in Los Angeles
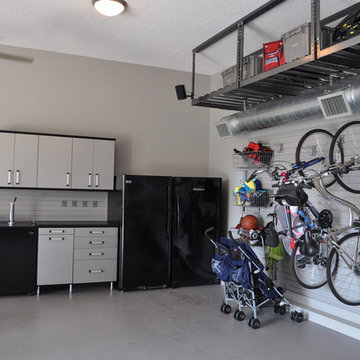
Multi-Purpose Garage Storage
Example of a large minimalist garage workshop design in San Francisco
Example of a large minimalist garage workshop design in San Francisco
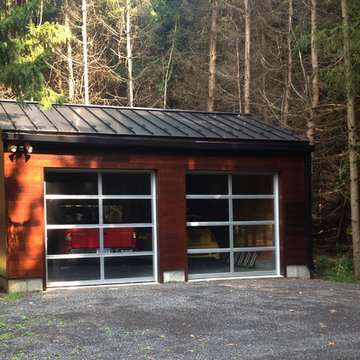
New free-standing Garage structure for two cars, a workshop and additional storage built on the property of an existing house in Hudson, NY. The Garage reflects the design of the existing house.
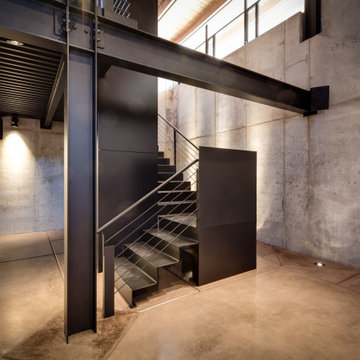
A minimal insertion into a densely wooded landscape, the Collector’s Pavilion provides the owners with an 8,000 sf private fitness space and vintage automobile gallery. On a gently sloping site in amongst a grove of trees, the pavilion slides into the topography - mimicking and contrasting the surrounding landscape with a folded roof plane that hovers over a board formed concrete base.
The clients’ requirement for a nearby room to display a growing car collection as well as provide a remote area for personal fitness carries with it a series of challenges related to privacy and security. The pavilion nestles into the wooded site - finding a home in a small clearing - and merges with the sloping landscape. The building has dual personalities, serving as a private and secure bunker from the exterior, while transforming into a warm and inviting space on the interior. The use of indirect light and the need to obscure direct views from the public right away provides the client with adequate day light for day-to-day use while ensuring that strict privacy is maintained. This shifting personality is also dramatically affected by the seasons - contrasting and merging with the surrounding environment depending on the time of year.
The Collector’s Pavilion employs meticulous detailing of its concrete to steel to wood connections, exploring the grounded nature of poured concrete in conjunction with a delicate wood roof system that floats above a grid of steel. Above all, the Pavilion harmonizes with it’s natural surroundings through it’s materiality, formal language, and siting.
Overview
Chenequa, WI
Size
8,000 sf
Completion Date
May 2013
Services
Architecture, Landscape Architecture, Interior Design
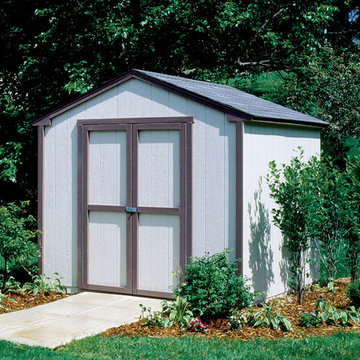
This is an economical storage solution that will fit perfectly in most backyards, no matter how small. Professionally installed by our experienced installation crew, you can sit back and relax. All that is left for you to do is paint.
This 8x8 shed is one of our best sellers thanks to its efficient design and low price. The interior can be customized with shelves, workbenches, windows, flower boxes and shutters. What would you do with the extra 64 sq. ft. of storage space?
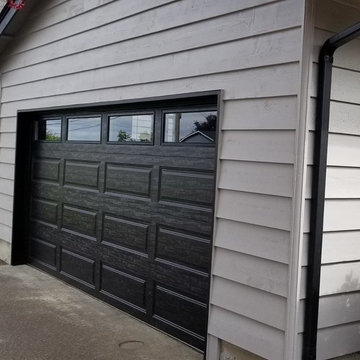
This year, darker garage doors are trending for exterior design in all garage door styles including traditional, contemporary, and carriage house. This door is a real stand out with its raised panel design, windows and contemporary color. Project and Photo Credits: Pro-Lift Garage Doors in Wa
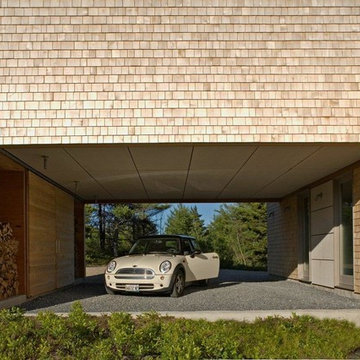
Clients who had lived many years in a treasured 19th century cape sought a significant change in lifestyle. A spectacular site, a restrictive budget, and a desire for an unapologetically contemporary house were parameters which deeply influenced the design solution. The sober expression of the house nevertheless responds intentionally to the climatic demands of its site, and is clad humbly in the most traditional of New England building materials, the local white cedar shingle.
Architect: Bruce Norelius
Builder: Peacock Builders
Photography: Sandy Agrafiotis
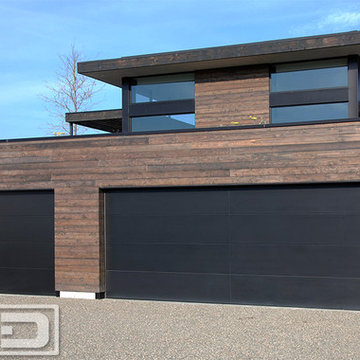
San Francisco, CA - This modern style home was recently completed in Northern California. Beautiful clean lines run through the home's exterior with the beautiful wooden siding and large rectangular windows at the front. The custom-made garage doors were manufactured in a minimalistic design with flush panels and minimal lines. Finished in a dark bronze just like the window frames throughout the house pulled the entire home's curb appeal together into a majestic modern marvel. The modern garage doors were handmade out of eco-friendly composite materials that will prevent bowing or splitting in the future.
As you drive up to the residence one of the focal points of the home's exterior elevation are the garage doors with all their simplicity and smooth texture. The look of modern luxury never looked better with Dynamic Garage Doors.
Call our Design Center at: (855) 343-3667 for pricing on our custom garage doors.
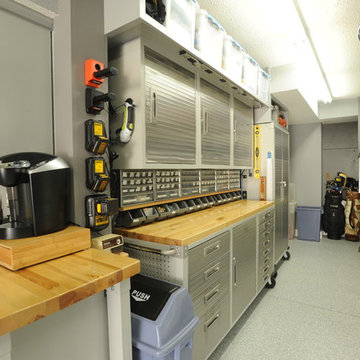
Terry Alfermann/Caleb Rowden
Inspiration for a large modern one-car garage workshop remodel in Other
Inspiration for a large modern one-car garage workshop remodel in Other
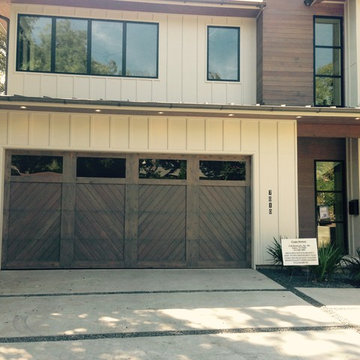
Custom wood door with windows
Inspiration for a large modern attached two-car garage remodel in Dallas
Inspiration for a large modern attached two-car garage remodel in Dallas
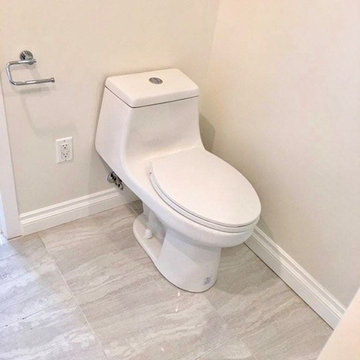
from an old garage packed with junk to a new garage conversion - with living accommodations and space.
Mid-sized minimalist attached garage photo in Los Angeles
Mid-sized minimalist attached garage photo in Los Angeles
Modern Garage and Shed Ideas
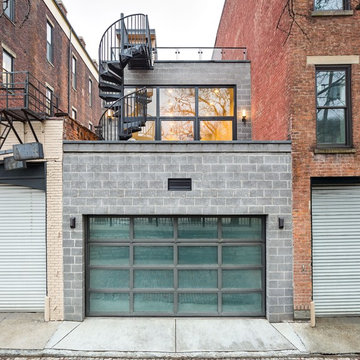
Back Exterior of urban residence.
Photos by Chad Mellon
Large minimalist attached one-car garage photo in Cincinnati
Large minimalist attached one-car garage photo in Cincinnati
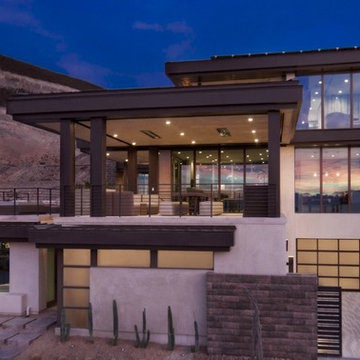
Clopay Avante Collection aluminum and glass contemporary garage doors featured on the 2016 New American Home in Las Vegas. Bronze frame finish with insulated frosted glass panels. Many sizes, frame colors and glazing options available.
24








